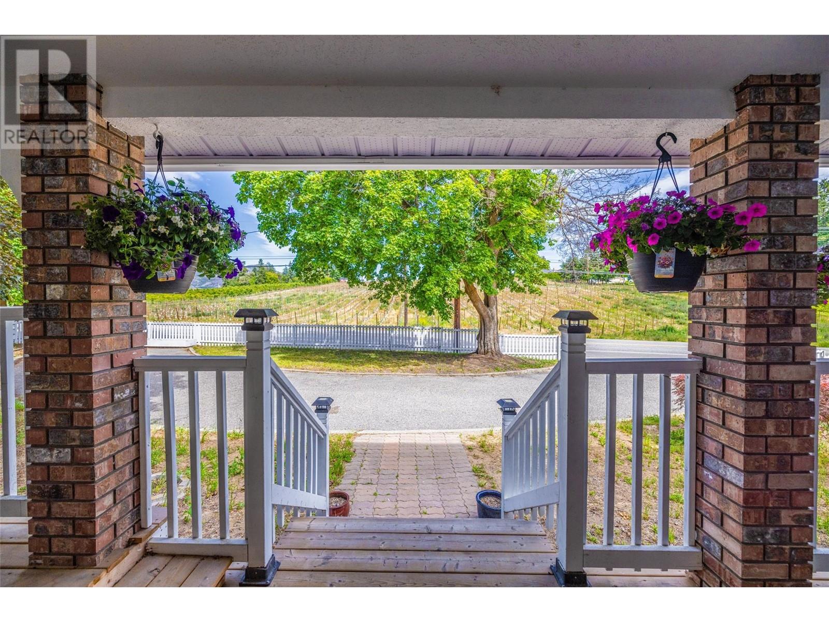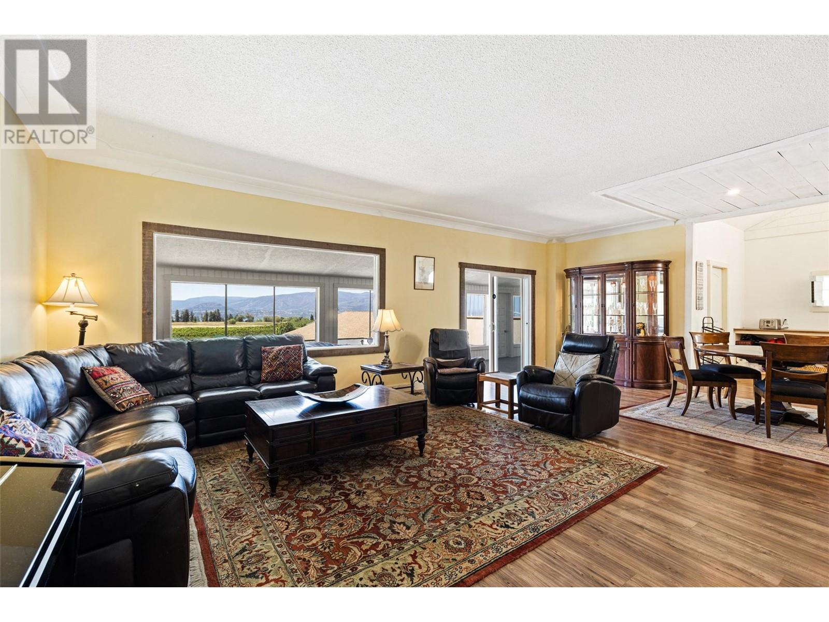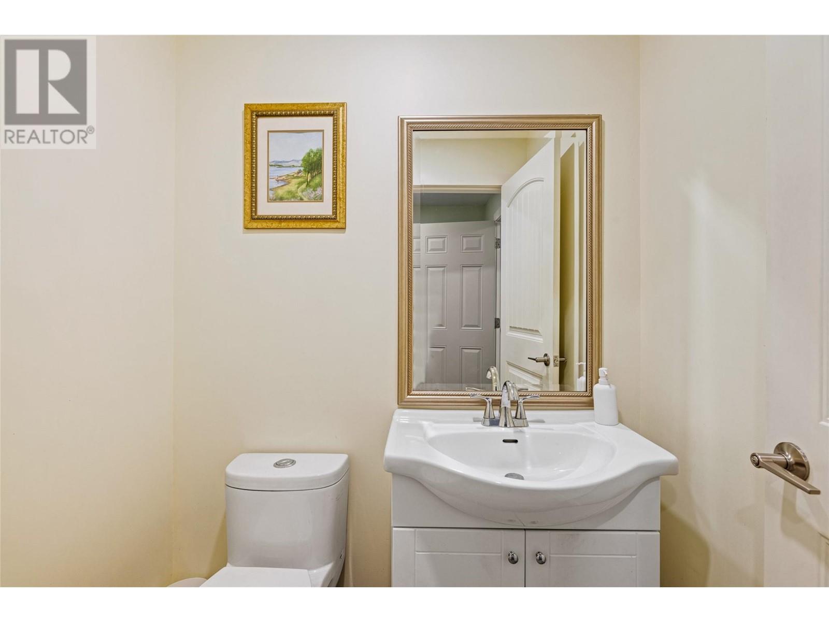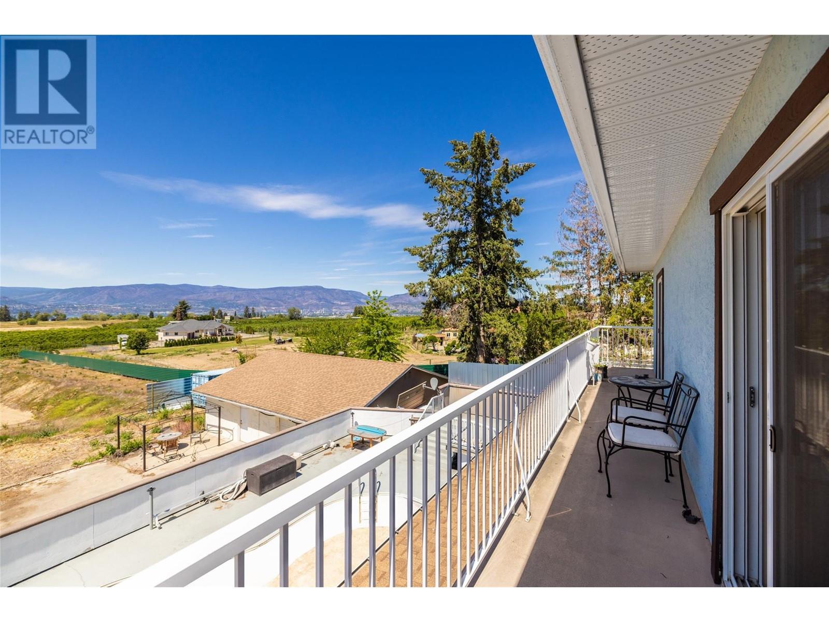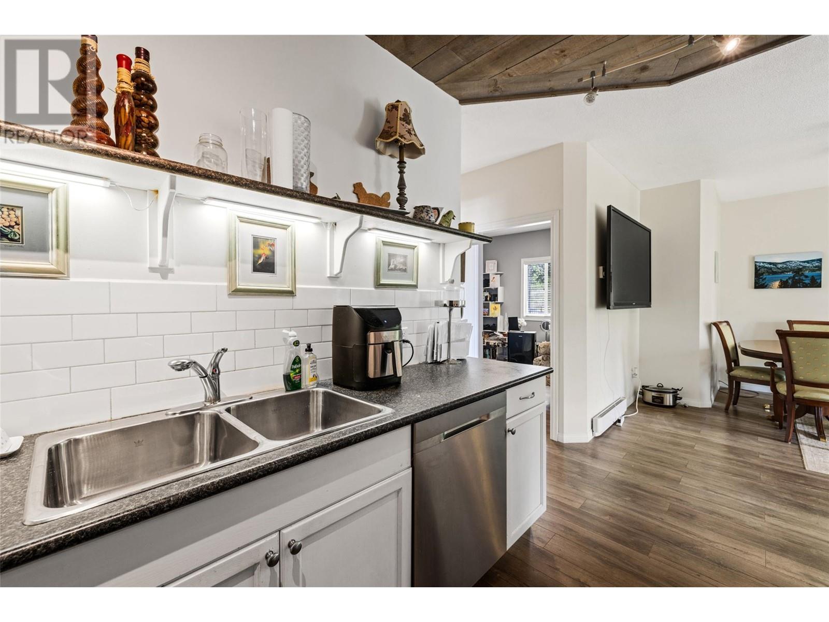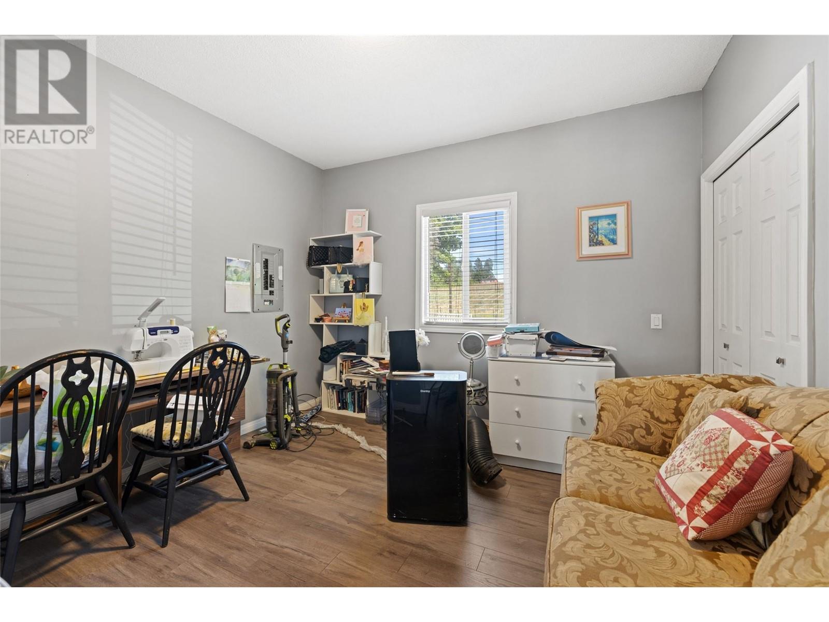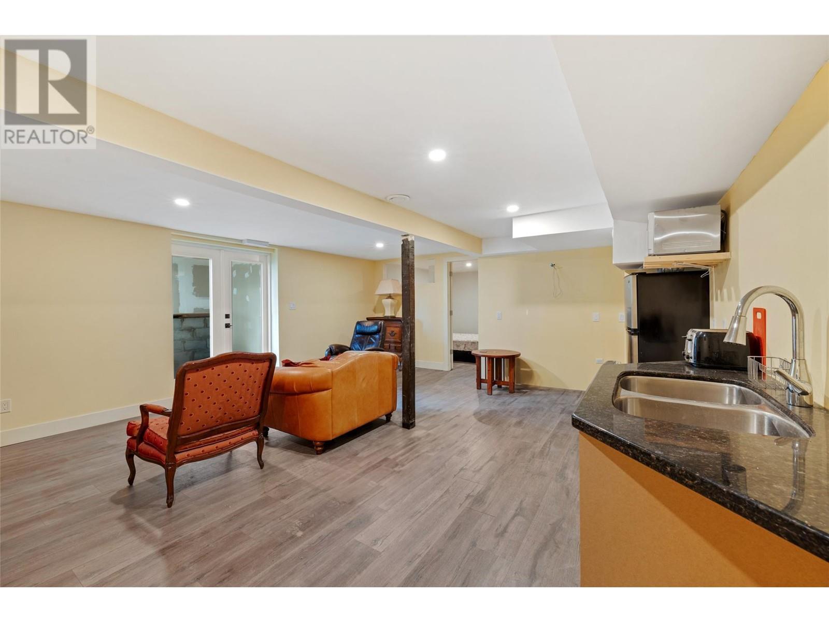7 Bedroom
6 Bathroom
4899 sqft
Fireplace
Inground Pool, Outdoor Pool, Pool
Central Air Conditioning
Forced Air, See Remarks
Acreage
$1,950,000
EXCELLENT INVESTMENT WITH HUGE RENTAL AND AIRBNB POTENTIAL! Expansive and elegant home situated on 2.1 acres in the distinguished area of South East Kelowna! This great home boasts almost 5000 sq. ft, with many updates and improvements throughout! The main part of the home has 3 levels with 5 bedrooms and 5 bathrooms with ample Living Room, Dining and Kitchen areas. THIS HOME ALSO HAS A BEAUTIFULLY UPDATED, SIDE ATTACHED, GROUND LEVEL, 2 BEDROOM IN-LAW-SUITE, APPROX. 1,000 SQ. FEET, KITCHEN, LIVING ROOM, FULL BATHROOM AND MORE! BASEMENT ALSO HAS A SEPARATE ENTRANCE WHICH LEADS TO FAMILY ROOM, 1 BEDROOM, BAR KITCHEN, FULL BATHROOM AND MORE! There is also a detached approx. 1,200 SQ. FT. SHOP which is great for garage, workshop or indoor growing, sorting of fruits, vegetables, micro-greens, which was a previous use. This acreage has a RR1 zoning and not in ALR zoning and has positive potential and space for agricultural uses, rental income streams, estate property and even minor veterinary uses and more! Large swimming pool and area that could be brought back to operating condition by new owners if so desired. Situated only minutes away from Central Kelowna attractions, amenities, golf courses and recreation, this home and acreage is perfectly situated among estate and agricultural properties. Measurements and square footage are approximate, please view measurements, sq. footage with included floor plans. Bring your ideas to make this property your forever home and more! (id:52811)
Property Details
|
MLS® Number
|
10316587 |
|
Property Type
|
Single Family |
|
Neigbourhood
|
South East Kelowna |
|
Amenities Near By
|
Golf Nearby, Recreation |
|
Community Features
|
Family Oriented, Rural Setting |
|
Features
|
Private Setting, Jacuzzi Bath-tub, One Balcony |
|
Parking Space Total
|
4 |
|
Pool Type
|
Inground Pool, Outdoor Pool, Pool |
|
View Type
|
City View, Lake View, Mountain View, View (panoramic) |
Building
|
Bathroom Total
|
6 |
|
Bedrooms Total
|
7 |
|
Appliances
|
Refrigerator, Dishwasher, Range - Gas, Washer & Dryer |
|
Basement Type
|
Partial |
|
Constructed Date
|
1964 |
|
Construction Style Attachment
|
Detached |
|
Cooling Type
|
Central Air Conditioning |
|
Exterior Finish
|
Brick, Stucco |
|
Fireplace Fuel
|
Gas |
|
Fireplace Present
|
Yes |
|
Fireplace Type
|
Unknown |
|
Flooring Type
|
Carpeted, Laminate, Tile |
|
Half Bath Total
|
1 |
|
Heating Type
|
Forced Air, See Remarks |
|
Roof Material
|
Asphalt Shingle |
|
Roof Style
|
Unknown |
|
Stories Total
|
2 |
|
Size Interior
|
4899 Sqft |
|
Type
|
House |
|
Utility Water
|
Irrigation District |
Parking
|
See Remarks
|
|
|
Detached Garage
|
4 |
Land
|
Access Type
|
Easy Access |
|
Acreage
|
Yes |
|
Land Amenities
|
Golf Nearby, Recreation |
|
Sewer
|
Septic Tank |
|
Size Frontage
|
199 Ft |
|
Size Irregular
|
2.1 |
|
Size Total
|
2.1 Ac|1 - 5 Acres |
|
Size Total Text
|
2.1 Ac|1 - 5 Acres |
|
Zoning Type
|
Unknown |
Rooms
| Level |
Type |
Length |
Width |
Dimensions |
|
Second Level |
Primary Bedroom |
|
|
18'10'' x 15'10'' |
|
Second Level |
4pc Ensuite Bath |
|
|
6'5'' x 8'5'' |
|
Second Level |
Bedroom |
|
|
18'9'' x 11'6'' |
|
Second Level |
Bedroom |
|
|
10'5'' x 9'6'' |
|
Second Level |
3pc Ensuite Bath |
|
|
10'5'' x 4'2'' |
|
Second Level |
3pc Ensuite Bath |
|
|
8'6'' x 6'6'' |
|
Second Level |
Den |
|
|
10'11'' x 7'1'' |
|
Basement |
Storage |
|
|
16' x 13'9'' |
|
Basement |
Sauna |
|
|
4' x 3' |
|
Basement |
3pc Bathroom |
|
|
10'2'' x 9'2'' |
|
Basement |
Bedroom |
|
|
17'4'' x 11'3'' |
|
Basement |
Family Room |
|
|
20'6'' x 8'7'' |
|
Lower Level |
Storage |
|
|
13'3'' x 4'9'' |
|
Lower Level |
4pc Bathroom |
|
|
9'11'' x 4'11'' |
|
Lower Level |
Bedroom |
|
|
11'7'' x 11'6'' |
|
Lower Level |
Bedroom |
|
|
15'1'' x 10'10'' |
|
Main Level |
Foyer |
|
|
13'10'' x 11' |
|
Main Level |
Pantry |
|
|
6'11'' x 7' |
|
Main Level |
Bedroom |
|
|
22'5'' x 7'5'' |
|
Main Level |
Partial Bathroom |
|
|
4'5'' x 5'5'' |
|
Main Level |
Laundry Room |
|
|
7'8'' x 8'10'' |
|
Main Level |
Sunroom |
|
|
30'5'' x 6'11'' |
|
Main Level |
Dining Room |
|
|
18'1'' x 8'5'' |
|
Main Level |
Living Room |
|
|
19' x 17'1'' |
|
Main Level |
Kitchen |
|
|
9'3'' x 19'8'' |
|
Additional Accommodation |
Kitchen |
|
|
18'4'' x 8'6'' |
|
Additional Accommodation |
Living Room |
|
|
10'7'' x 8'6'' |
|
Additional Accommodation |
Kitchen |
|
|
10'7'' x 8'6'' |
https://www.realtor.ca/real-estate/27027145/3299-mcculloch-road-kelowna-south-east-kelowna





