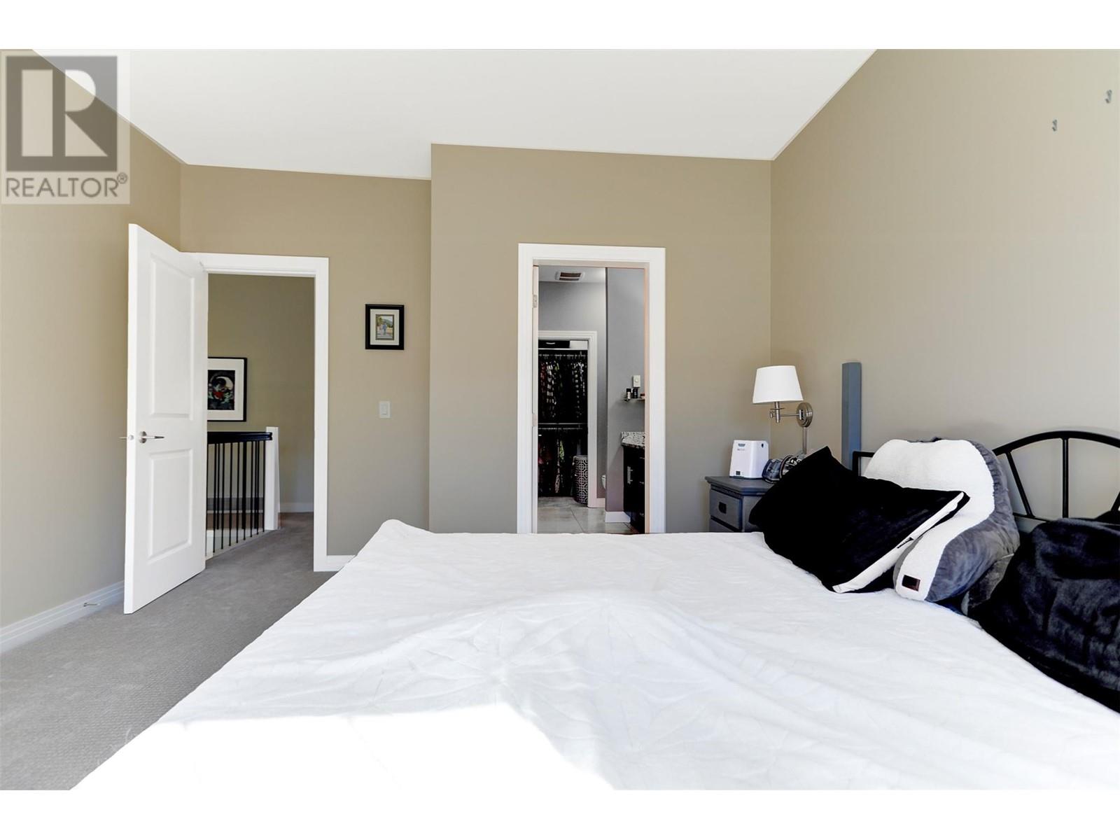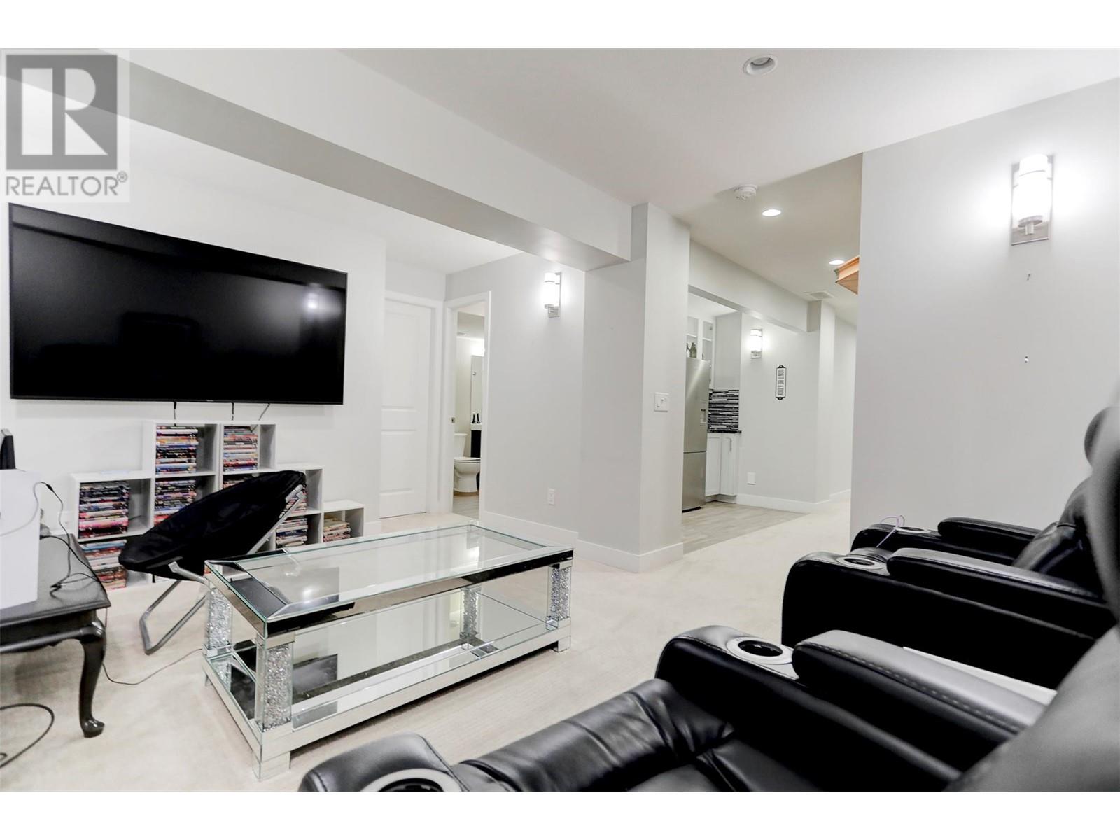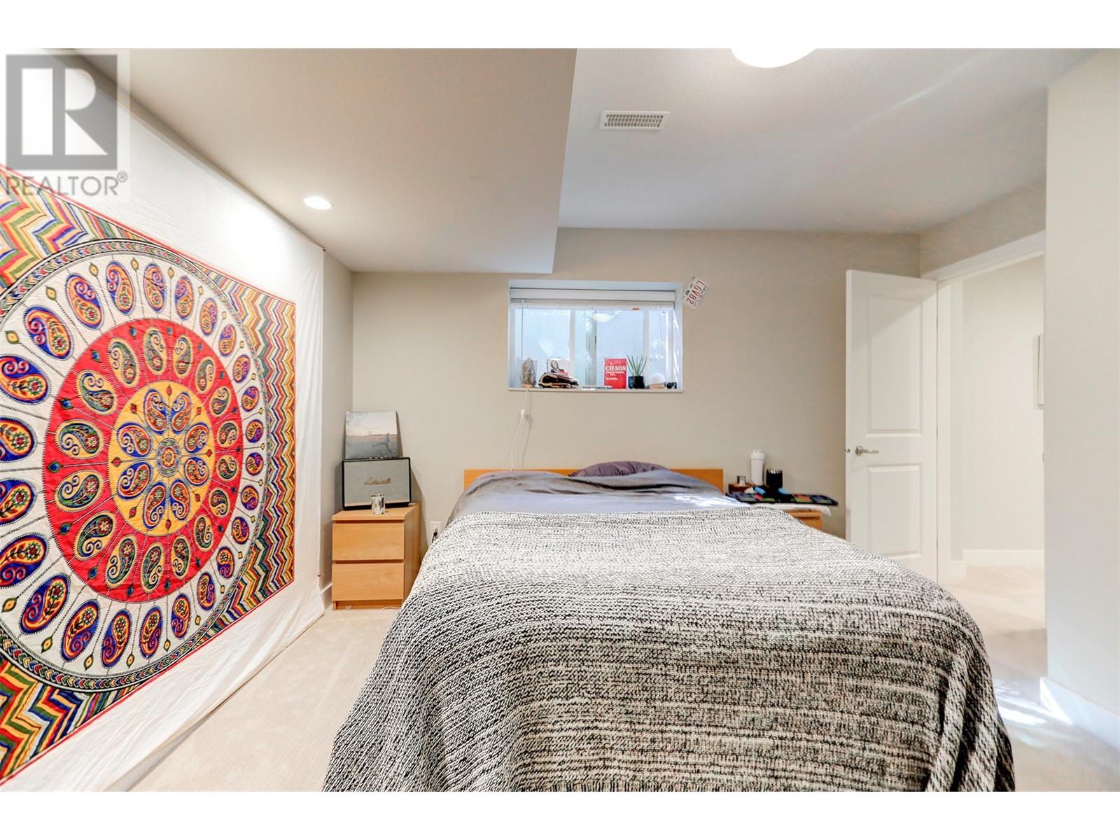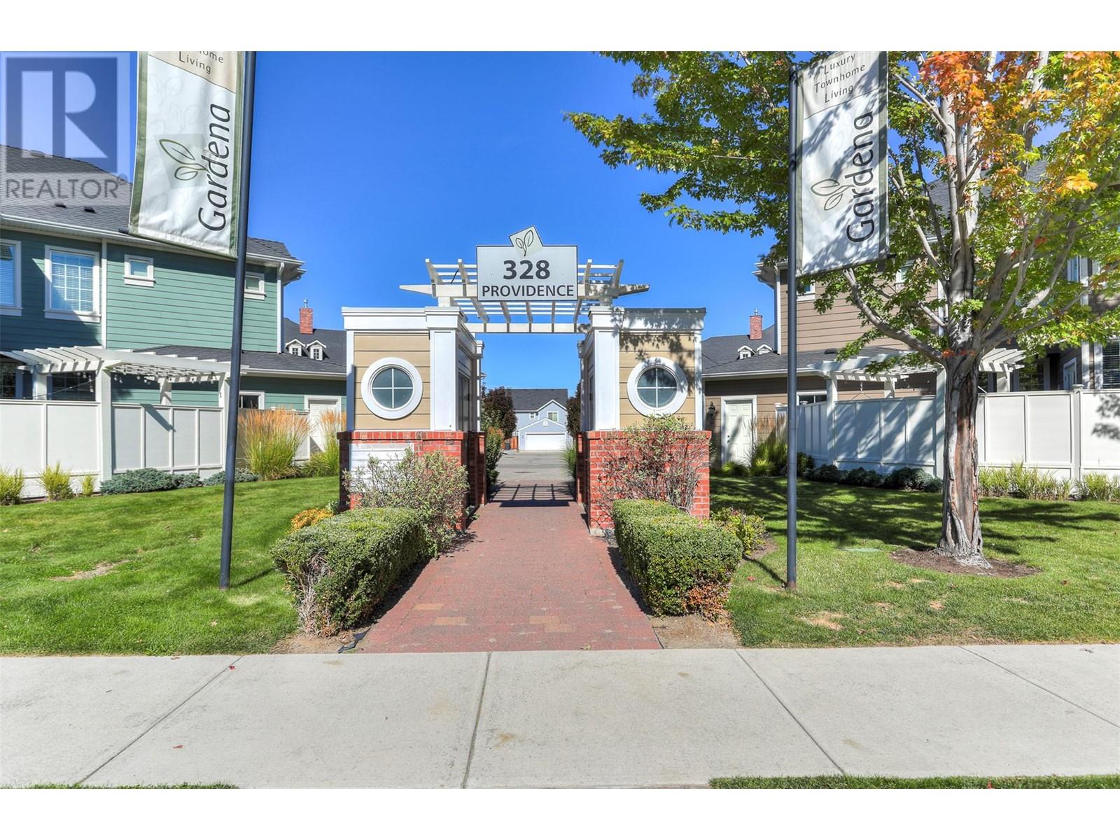Pamela Hanson PREC* | 250-486-1119 (cell) | pamhanson@remax.net
Heather Smith Licensed Realtor | 250-486-7126 (cell) | hsmith@remax.net
328 Providence Avenue Unit# 10 Kelowna, British Columbia V1W 5A5
Interested?
Contact us for more information
$899,000Maintenance,
$453.28 Monthly
Maintenance,
$453.28 MonthlyWelcome to an exquisite 4-bedroom, 3.5-bathroom townhome that sets the standard for luxury living in Kettle Valley. Every inch of this property exudes elegance and sophistication, designed to provide a perfect blend of style and functionality. As you step inside, you’ll be captivated by the high-end finishes and impeccable craftsmanship throughout. The large gourmet kitchen is a culinary masterpiece, featuring a premium stainless steel appliance package and stunning granite countertops. Whether you're preparing a family meal or entertaining guests, this space is both beautiful and practical. The finished basement is a true highlight, offering an expansive rec room that's perfect for hosting gatherings or enjoying a quiet night in. The custom wet bar elevates the space, providing a chic spot for mixing cocktails and entertaining friends. An additional bedroom on this level adds flexibility, making it ideal for guests. Upstairs, the luxurious master suite is your personal sanctuary, complete with a spa-like en-suite bathroom for ultimate relaxation. The remaining bedrooms are thoughtfully designed to offer comfort, space, and natural light. Nestled in the sought-after community of Kettle Valley, this home is more than just a residence—it's a lifestyle. With its impeccable design, high-end features, and prime location, this property is a must-see. Schedule your private showing today and experience the epitome of luxury in Kettle Valley! (id:52811)
Open House
This property has open houses!
11:00 am
Ends at:1:00 pm
Property Details
| MLS® Number | 10329711 |
| Property Type | Single Family |
| Neigbourhood | Kettle Valley |
| Community Name | Gardena |
| Amenities Near By | Park, Schools |
| Community Features | Family Oriented |
| Features | Level Lot, Central Island |
| Parking Space Total | 2 |
| View Type | View (panoramic) |
Building
| Bathroom Total | 4 |
| Bedrooms Total | 4 |
| Appliances | Refrigerator, Dishwasher, Dryer, Range - Gas, Microwave, Washer |
| Basement Type | Full |
| Constructed Date | 2010 |
| Construction Style Attachment | Attached |
| Cooling Type | Central Air Conditioning |
| Exterior Finish | Composite Siding |
| Fire Protection | Smoke Detector Only |
| Fireplace Present | Yes |
| Fireplace Type | Insert |
| Flooring Type | Carpeted, Ceramic Tile, Hardwood |
| Half Bath Total | 1 |
| Heating Type | Forced Air, See Remarks |
| Roof Material | Asphalt Shingle |
| Roof Style | Unknown |
| Stories Total | 2 |
| Size Interior | 2445 Sqft |
| Type | Row / Townhouse |
| Utility Water | Municipal Water |
Parking
| Detached Garage | 2 |
Land
| Acreage | No |
| Fence Type | Fence |
| Land Amenities | Park, Schools |
| Landscape Features | Landscaped, Level, Underground Sprinkler |
| Sewer | Municipal Sewage System |
| Size Total Text | Under 1 Acre |
| Zoning Type | Unknown |
Rooms
| Level | Type | Length | Width | Dimensions |
|---|---|---|---|---|
| Second Level | Full Bathroom | 7'8'' x 4'10'' | ||
| Second Level | Bedroom | 10'11'' x 10'11'' | ||
| Second Level | Bedroom | 9'8'' x 13'2'' | ||
| Second Level | 5pc Ensuite Bath | 9'2'' x 9'3'' | ||
| Second Level | Primary Bedroom | 12'7'' x 13'5'' | ||
| Basement | Den | 5'4'' x 10'10'' | ||
| Basement | Other | 6'5'' x 12'5'' | ||
| Basement | Recreation Room | 14'2'' x 14'2'' | ||
| Basement | Full Bathroom | 7'6'' x 10'10'' | ||
| Basement | Bedroom | 12'9'' x 11'4'' | ||
| Main Level | Partial Bathroom | 3'3'' x 6'10'' | ||
| Main Level | Living Room | 12'3'' x 11'8'' | ||
| Main Level | Kitchen | 13'2'' x 13'7'' | ||
| Main Level | Dining Room | 13'2'' x 8'9'' |
https://www.realtor.ca/real-estate/27706477/328-providence-avenue-unit-10-kelowna-kettle-valley








































