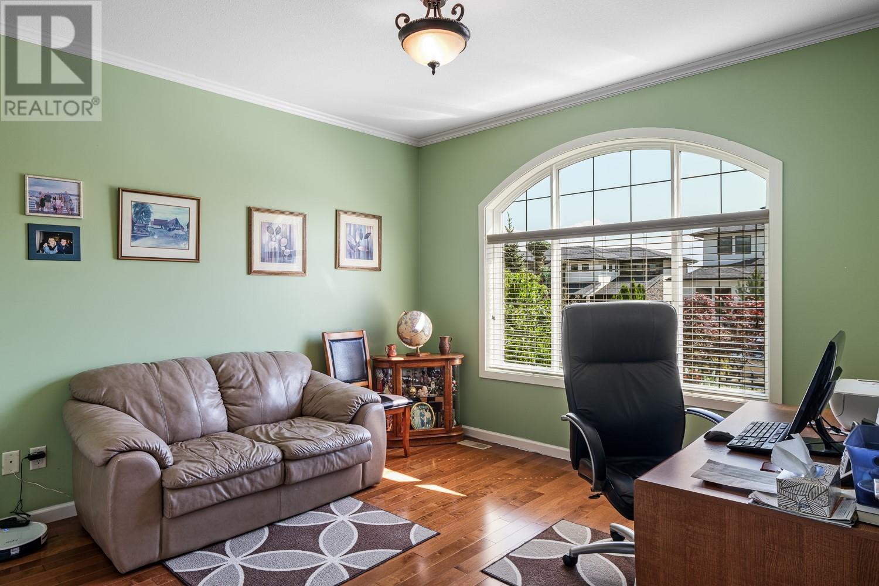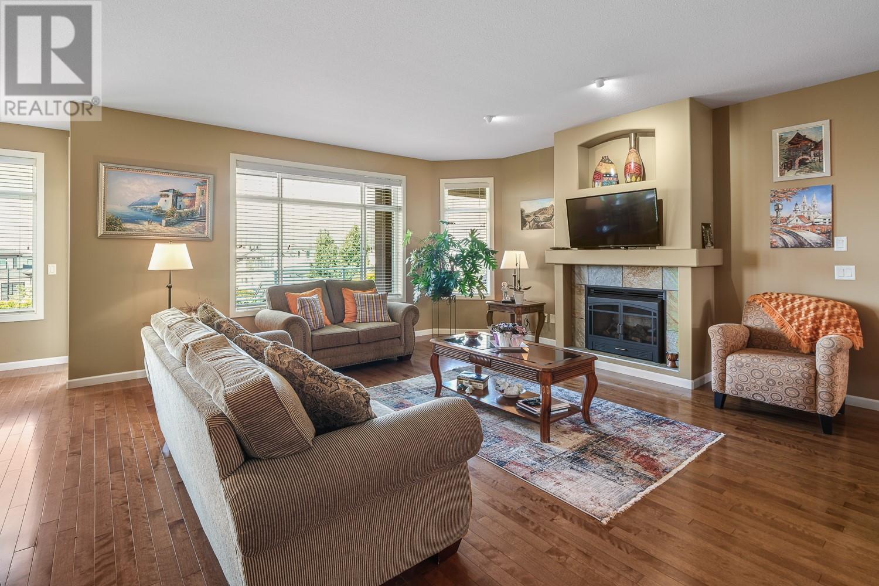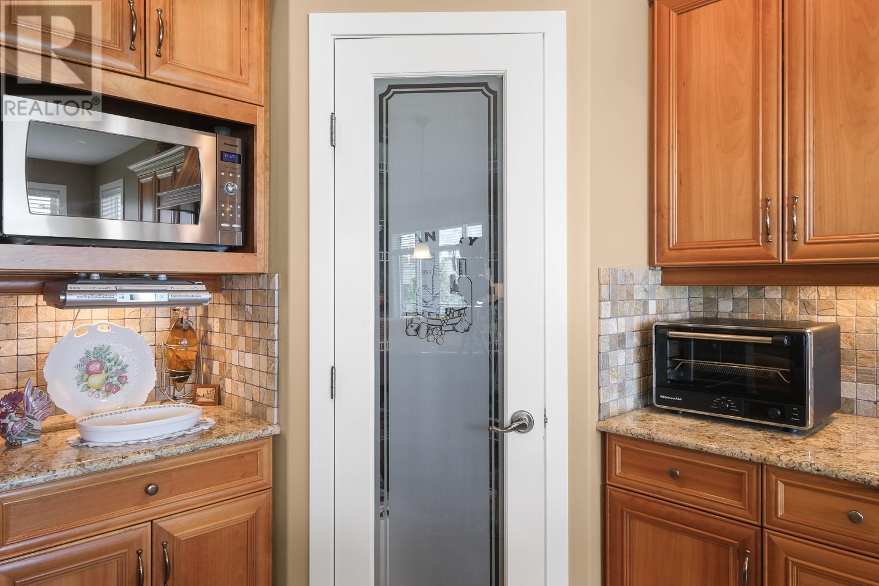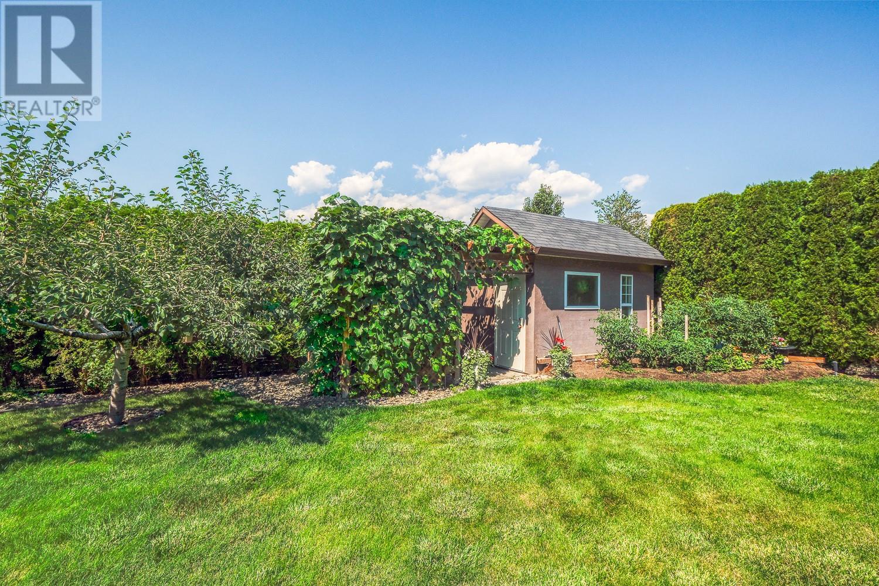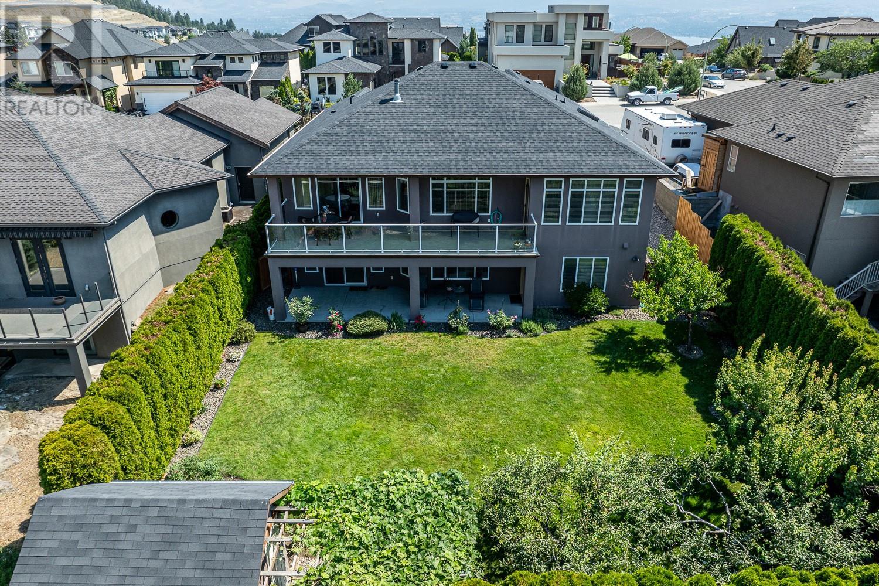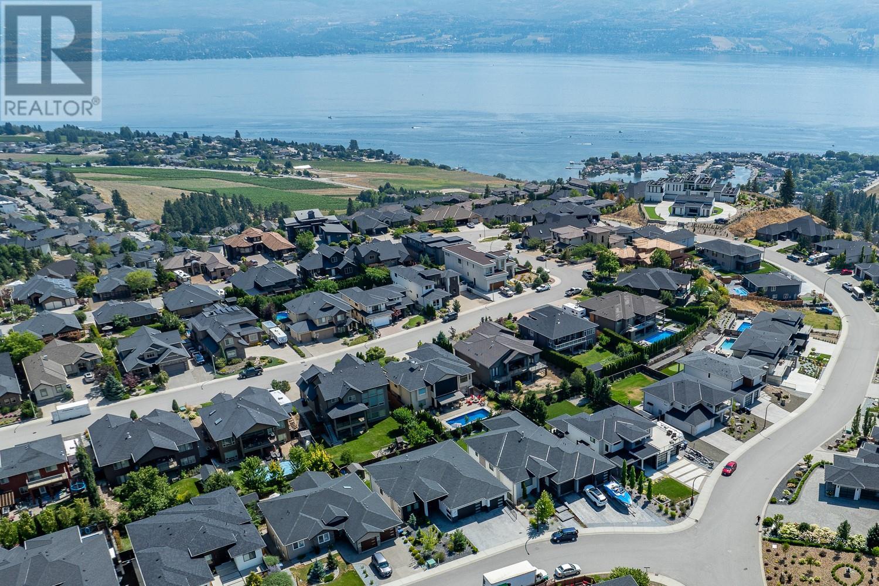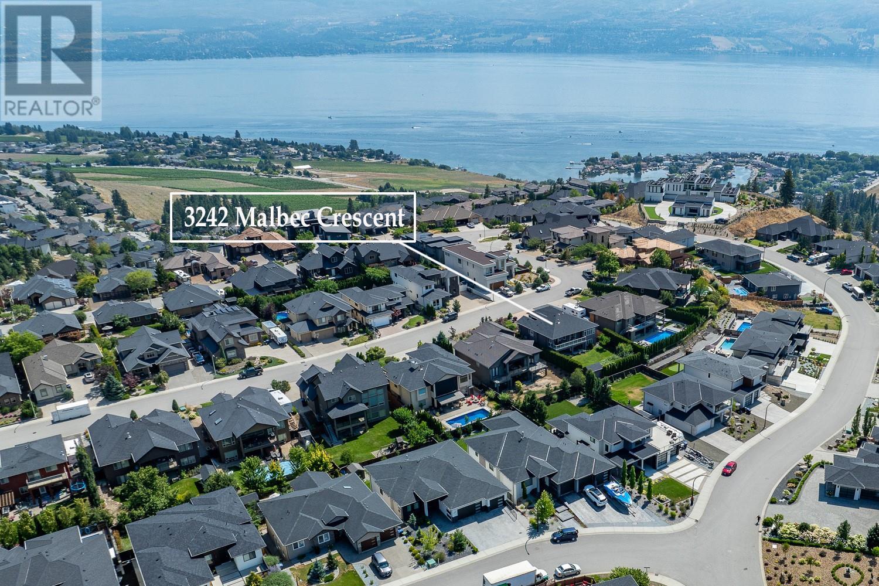4 Bedroom
3 Bathroom
3163 sqft
Ranch
Fireplace
Central Air Conditioning
Forced Air, See Remarks
Landscaped, Underground Sprinkler
$1,289,000
Gorgeous LAKE VIEW Rancher Walk-Out in one of West Kelowna's most preferred neighbourhoods with close proximity to Mission Hill Winery...Beaches...& the ever expanding services of West Kelowna...Absolute ""Showpiece"" in pristine condition with extensive use of Hardwood...Granite...Tile...4/5 Bedrooms plus Office/Den....TWO Fireplaces...Expansive Decking & Patio areas...Incredible ""Pool Sized Yard"" affording amazing PRIVACY...Level access with Oversize Garage PLUS legitimate RV Parking! Truly rare & complete package...First time offered to the market! (id:52811)
Property Details
|
MLS® Number
|
10321527 |
|
Property Type
|
Single Family |
|
Neigbourhood
|
Lakeview Heights |
|
Amenities Near By
|
Park, Recreation, Schools |
|
Community Features
|
Family Oriented |
|
Features
|
Private Setting, Central Island, One Balcony |
|
Parking Space Total
|
6 |
|
View Type
|
Lake View |
Building
|
Bathroom Total
|
3 |
|
Bedrooms Total
|
4 |
|
Architectural Style
|
Ranch |
|
Basement Type
|
Full |
|
Constructed Date
|
2007 |
|
Construction Style Attachment
|
Detached |
|
Cooling Type
|
Central Air Conditioning |
|
Exterior Finish
|
Stone, Stucco |
|
Fireplace Fuel
|
Gas |
|
Fireplace Present
|
Yes |
|
Fireplace Type
|
Unknown |
|
Flooring Type
|
Hardwood, Slate, Tile |
|
Heating Type
|
Forced Air, See Remarks |
|
Roof Material
|
Asphalt Shingle |
|
Roof Style
|
Unknown |
|
Stories Total
|
2 |
|
Size Interior
|
3163 Sqft |
|
Type
|
House |
|
Utility Water
|
Municipal Water |
Parking
|
See Remarks
|
|
|
Attached Garage
|
2 |
|
Oversize
|
|
|
R V
|
2 |
Land
|
Acreage
|
No |
|
Fence Type
|
Chain Link, Fence |
|
Land Amenities
|
Park, Recreation, Schools |
|
Landscape Features
|
Landscaped, Underground Sprinkler |
|
Sewer
|
Municipal Sewage System |
|
Size Irregular
|
0.2 |
|
Size Total
|
0.2 Ac|under 1 Acre |
|
Size Total Text
|
0.2 Ac|under 1 Acre |
|
Zoning Type
|
Unknown |
Rooms
| Level |
Type |
Length |
Width |
Dimensions |
|
Basement |
Storage |
|
|
19'3'' x 13'10'' |
|
Basement |
Games Room |
|
|
14' x 12' |
|
Basement |
Media |
|
|
14'10'' x 12'9'' |
|
Basement |
Full Bathroom |
|
|
10'5'' x 7'6'' |
|
Basement |
Family Room |
|
|
15' x 13' |
|
Basement |
Bedroom |
|
|
13'11'' x 12'7'' |
|
Basement |
Bedroom |
|
|
14'1'' x 12'9'' |
|
Main Level |
Laundry Room |
|
|
8'11'' x 5'1'' |
|
Main Level |
Dining Nook |
|
|
13'11'' x 8' |
|
Main Level |
Foyer |
|
|
7'1'' x 5'6'' |
|
Main Level |
Dining Room |
|
|
13'7'' x 11'2'' |
|
Main Level |
Full Bathroom |
|
|
8'11'' x 4'8'' |
|
Main Level |
Full Ensuite Bathroom |
|
|
8'4'' x 9'8'' |
|
Main Level |
Primary Bedroom |
|
|
14'4'' x 16'5'' |
|
Main Level |
Bedroom |
|
|
11'11'' x 13'9'' |
|
Main Level |
Kitchen |
|
|
13'11'' x 16'10'' |
|
Main Level |
Great Room |
|
|
19'2'' x 18'4'' |
https://www.realtor.ca/real-estate/27274957/3242-malbec-crescent-west-kelowna-lakeview-heights










