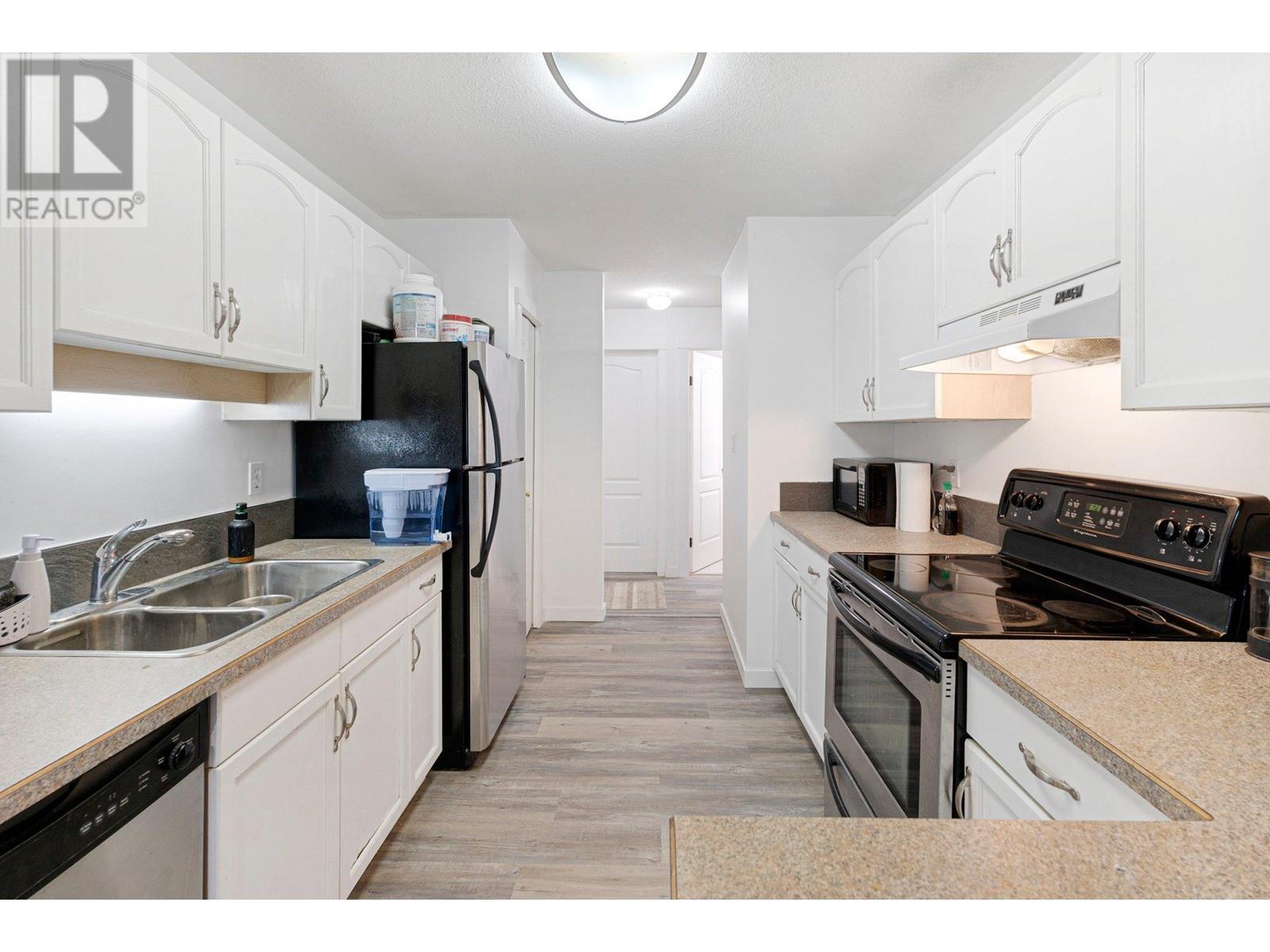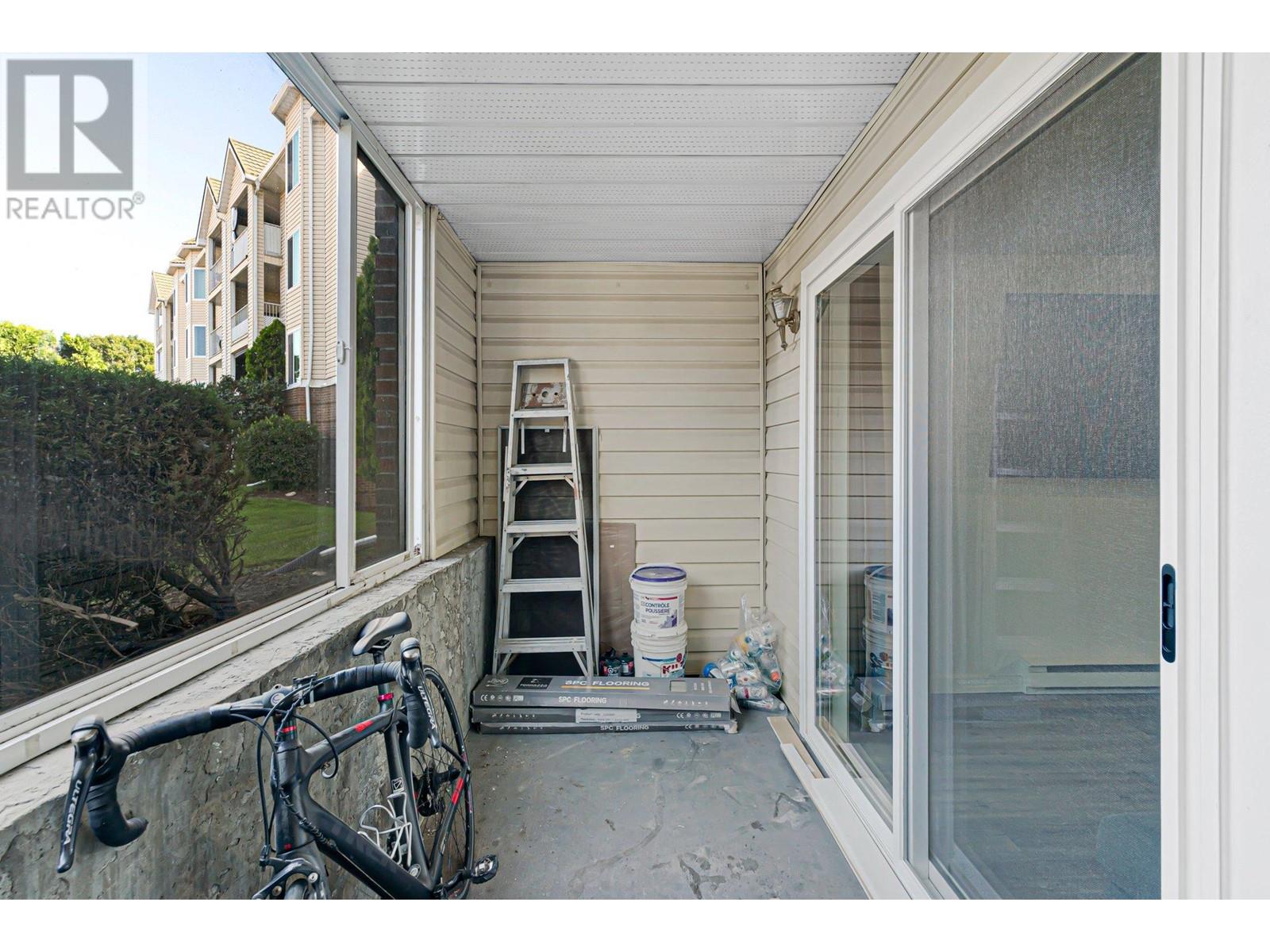Pamela Hanson PREC* | 250-486-1119 (cell) | pamhanson@remax.net
Heather Smith Licensed Realtor | 250-486-7126 (cell) | hsmith@remax.net
3163 Richter Street Unit# 117 Kelowna, British Columbia V1W 3R4
Interested?
Contact us for more information
$419,900Maintenance,
$381.06 Monthly
Maintenance,
$381.06 MonthlyLower Mission - Walking distance to Gyro beach, shopping & amenities. Ground floor unit with updated flooring. 2 bedroom/2 bathroom unit conveniently located on the first floor for quick access in & out. The King size master bedroom includes a 3pc ensuite, the second bedroom is a generous size as well as the full 4pc second bathroom. Enjoy the salt water outdoor pool, hit the Gym, Hot Tub & sauna! 1 parking stall included, RV parking & pet friendly! -THIS ONE IS STILL AVAILABLE & EASY TO SHOW. (id:52811)
Property Details
| MLS® Number | 10323826 |
| Property Type | Single Family |
| Neigbourhood | Lower Mission |
| Community Name | Creekside Villas |
| Amenities Near By | Golf Nearby, Park, Recreation, Schools, Shopping |
| Features | Level Lot |
| Parking Space Total | 1 |
| Pool Type | Inground Pool, Outdoor Pool |
| Water Front Type | Other |
Building
| Bathroom Total | 2 |
| Bedrooms Total | 2 |
| Appliances | Refrigerator, Dishwasher, Dryer, Range - Electric, Washer |
| Constructed Date | 1991 |
| Cooling Type | Wall Unit |
| Exterior Finish | Brick, Vinyl Siding |
| Fire Protection | Smoke Detector Only |
| Flooring Type | Carpeted, Laminate, Tile |
| Heating Fuel | Electric |
| Heating Type | Baseboard Heaters |
| Roof Material | Unknown |
| Roof Style | Unknown |
| Stories Total | 1 |
| Size Interior | 984 Sqft |
| Type | Apartment |
| Utility Water | Municipal Water |
Parking
| Stall |
Land
| Access Type | Easy Access |
| Acreage | No |
| Land Amenities | Golf Nearby, Park, Recreation, Schools, Shopping |
| Landscape Features | Landscaped, Level, Underground Sprinkler |
| Sewer | Municipal Sewage System |
| Size Total Text | Under 1 Acre |
| Zoning Type | Unknown |
Rooms
| Level | Type | Length | Width | Dimensions |
|---|---|---|---|---|
| Main Level | Laundry Room | 7'0'' x 5'2'' | ||
| Main Level | 4pc Bathroom | 8'0'' x 5'0'' | ||
| Main Level | Bedroom | 11'4'' x 9'5'' | ||
| Main Level | 4pc Ensuite Bath | 8'0'' x 5'0'' | ||
| Main Level | Primary Bedroom | 11'10'' x 10'0'' | ||
| Main Level | Kitchen | 13'7'' x 8'10'' | ||
| Main Level | Dining Room | 9'1'' x 9'3'' | ||
| Main Level | Living Room | 14'9'' x 12'9'' |
https://www.realtor.ca/real-estate/27393891/3163-richter-street-unit-117-kelowna-lower-mission



























