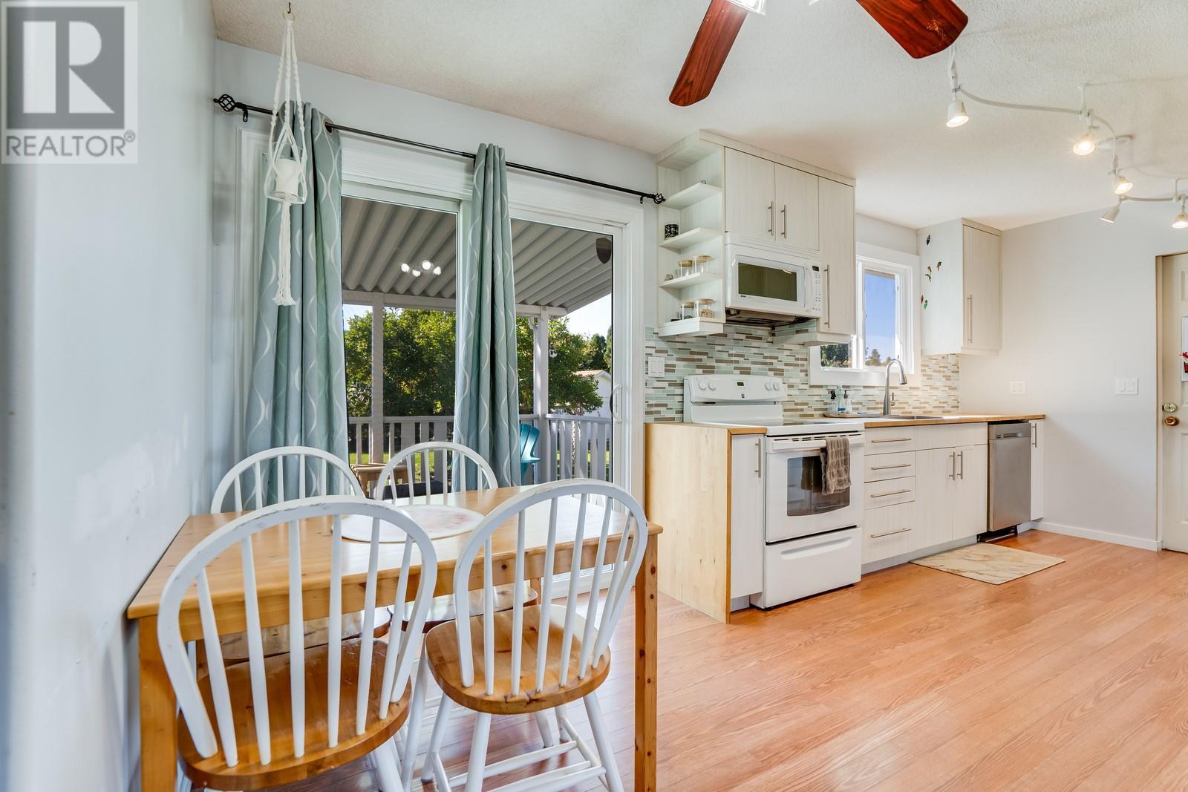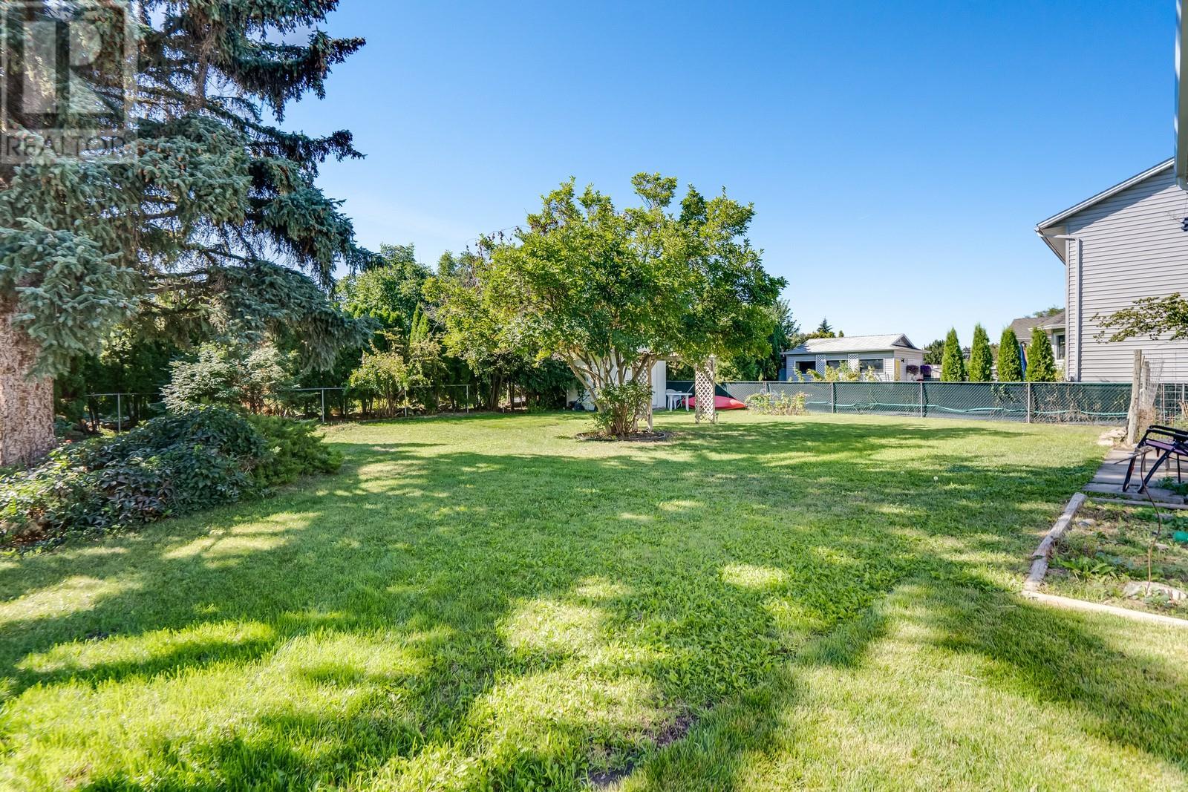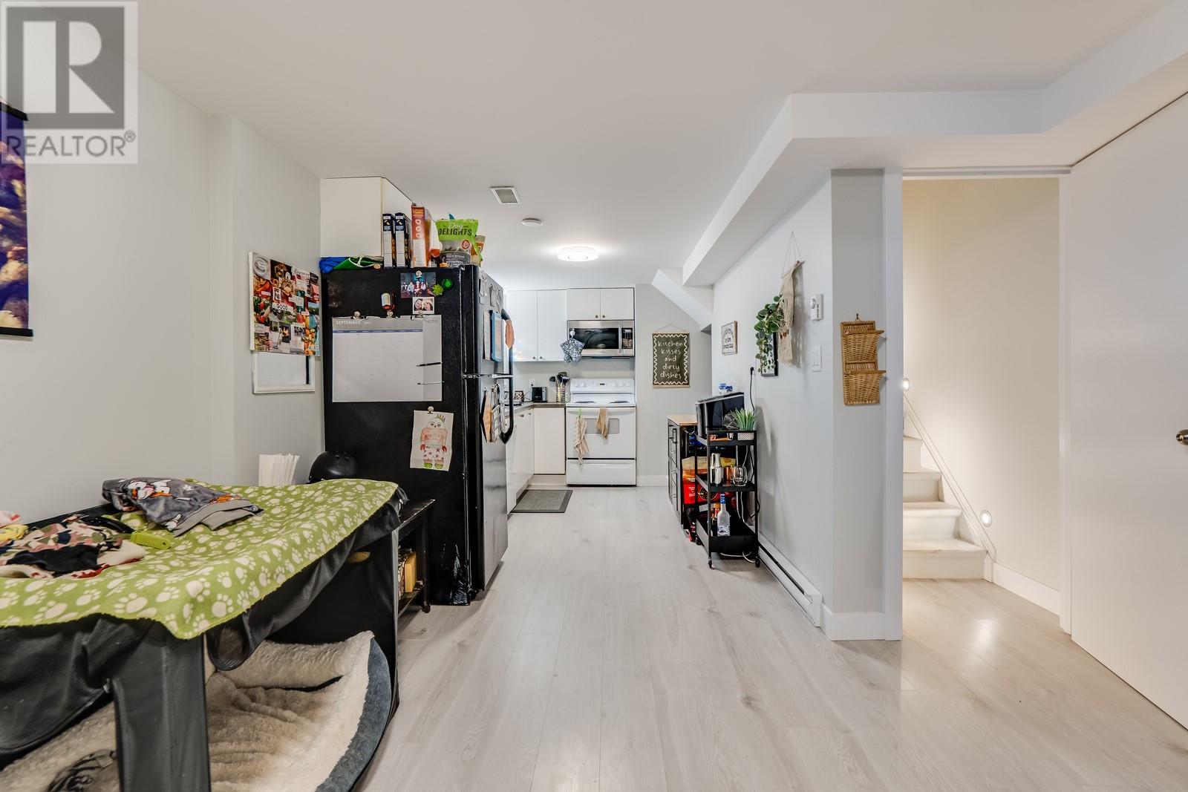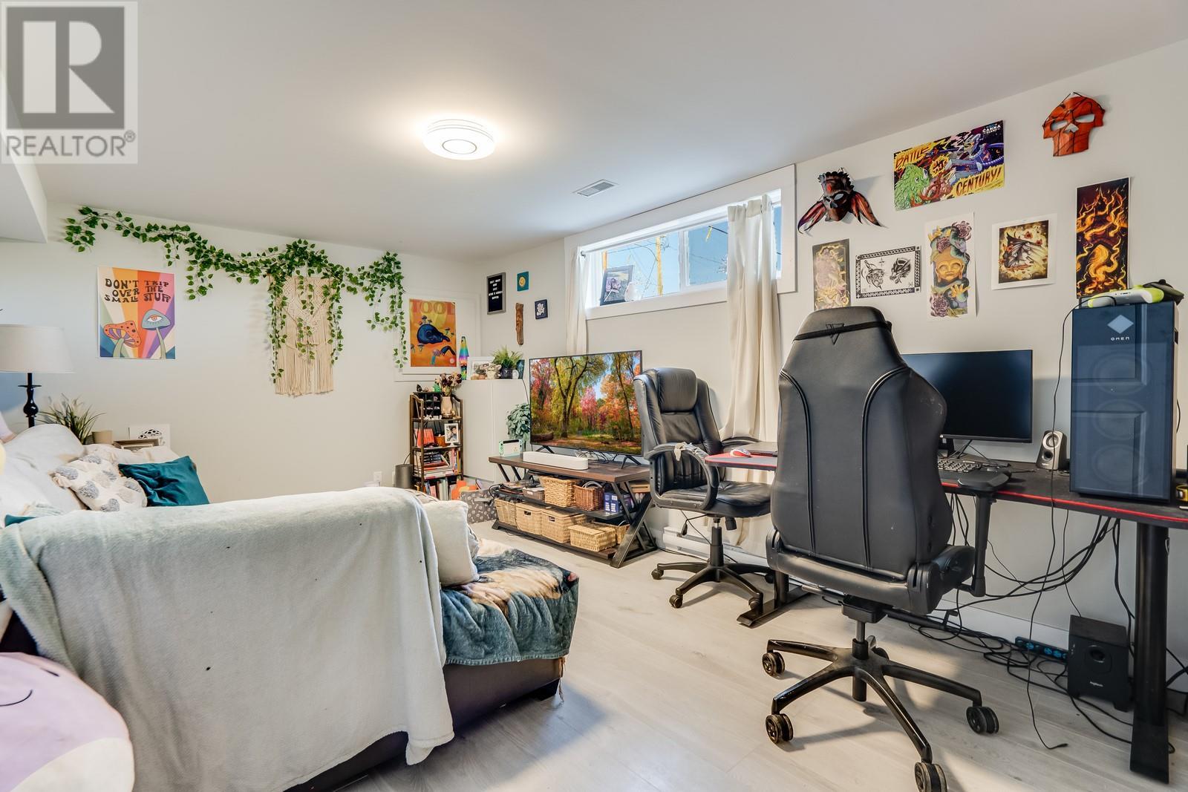4 Bedroom
2 Bathroom
1838 sqft
Central Air Conditioning
Baseboard Heaters, Forced Air, See Remarks
Underground Sprinkler
$800,000
Looking for a SUITE deal!? This is one of the best valued homes on the market. Nicely updated throughout and an attached garage with 220 power and a beautiful big back yard that is fully irrigated and fenced for pets or kids with a large 10x10 shed for storage or more room to tinker. LEGAL two-bedroom suite is the perfect mortgage helper as it currently generates $1750+utilities from a great tenant! Lots of parking, including room for and RV or toys. Large covered deck to enjoy the outdoors with shelter from the elements. Large ticket items have been tackled as there are newer windows, newer furnace, new metal roof, and new plumbing! Don't sleep on this one, it's in a great area and close to everything including shopping, schools and amenities. Call today to learn more about this incredible opportunity. (id:52811)
Property Details
|
MLS® Number
|
10323857 |
|
Property Type
|
Single Family |
|
Neigbourhood
|
Rutland South |
|
Features
|
One Balcony |
|
Parking Space Total
|
1 |
Building
|
Bathroom Total
|
2 |
|
Bedrooms Total
|
4 |
|
Basement Type
|
Full |
|
Constructed Date
|
1970 |
|
Construction Style Attachment
|
Detached |
|
Cooling Type
|
Central Air Conditioning |
|
Exterior Finish
|
Stucco, Vinyl Siding, Wood Siding |
|
Flooring Type
|
Laminate, Vinyl |
|
Heating Type
|
Baseboard Heaters, Forced Air, See Remarks |
|
Roof Material
|
Steel |
|
Roof Style
|
Unknown |
|
Stories Total
|
2 |
|
Size Interior
|
1838 Sqft |
|
Type
|
House |
|
Utility Water
|
Municipal Water |
Parking
|
Attached Garage
|
1 |
|
Oversize
|
|
Land
|
Acreage
|
No |
|
Fence Type
|
Fence |
|
Landscape Features
|
Underground Sprinkler |
|
Sewer
|
Municipal Sewage System |
|
Size Frontage
|
72 Ft |
|
Size Irregular
|
0.21 |
|
Size Total
|
0.21 Ac|under 1 Acre |
|
Size Total Text
|
0.21 Ac|under 1 Acre |
|
Zoning Type
|
Unknown |
Rooms
| Level |
Type |
Length |
Width |
Dimensions |
|
Basement |
Bedroom |
|
|
18'11'' x 11'5'' |
|
Basement |
Pantry |
|
|
6'9'' x 5'8'' |
|
Basement |
Kitchen |
|
|
13'5'' x 7'10'' |
|
Basement |
Bedroom |
|
|
14'5'' x 11'5'' |
|
Basement |
4pc Bathroom |
|
|
8'9'' x 12'4'' |
|
Basement |
Dining Room |
|
|
13'1'' x 12'4'' |
|
Main Level |
Living Room |
|
|
21'6'' x 12'2'' |
|
Main Level |
Kitchen |
|
|
19'3'' x 12'11'' |
|
Main Level |
Laundry Room |
|
|
5'3'' x 7'1'' |
|
Main Level |
Bedroom |
|
|
12'0'' x 8'9'' |
|
Main Level |
Other |
|
|
3'1'' x 4'11'' |
|
Main Level |
Primary Bedroom |
|
|
13'1'' x 11'1'' |
|
Main Level |
3pc Bathroom |
|
|
8'9'' x 4'11'' |
https://www.realtor.ca/real-estate/27443971/315-holbrook-road-e-kelowna-rutland-south













































