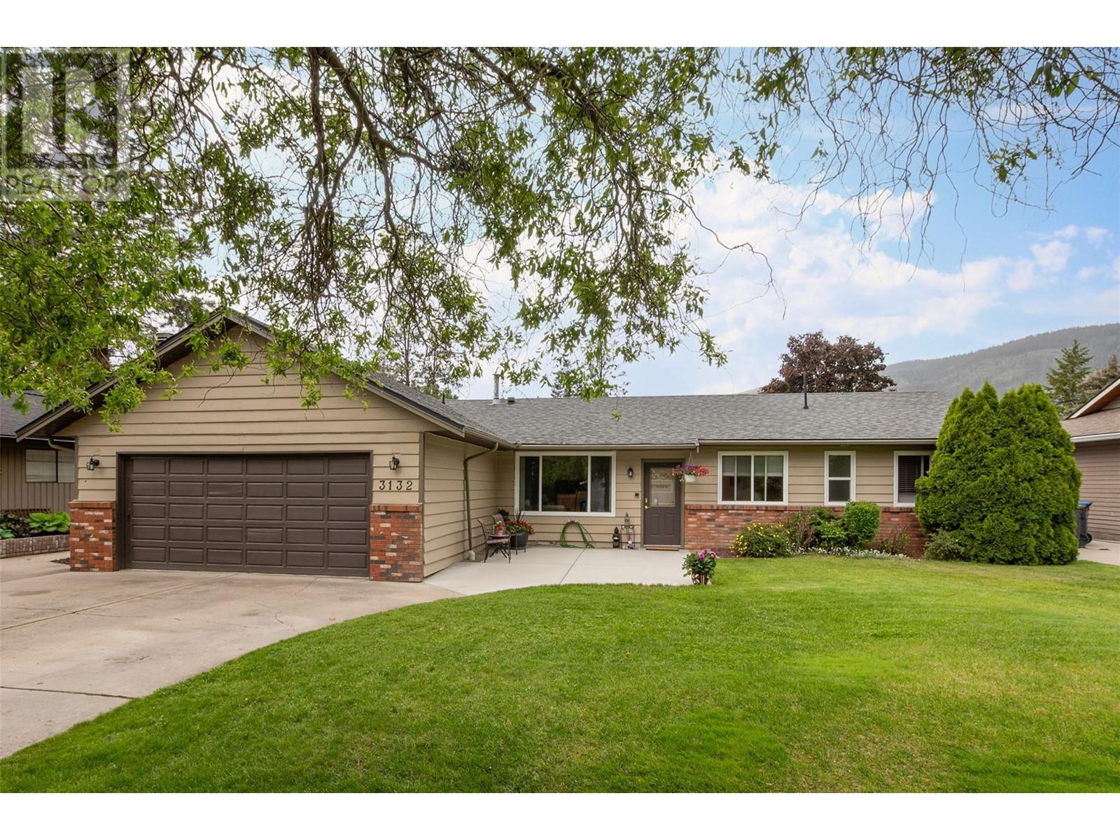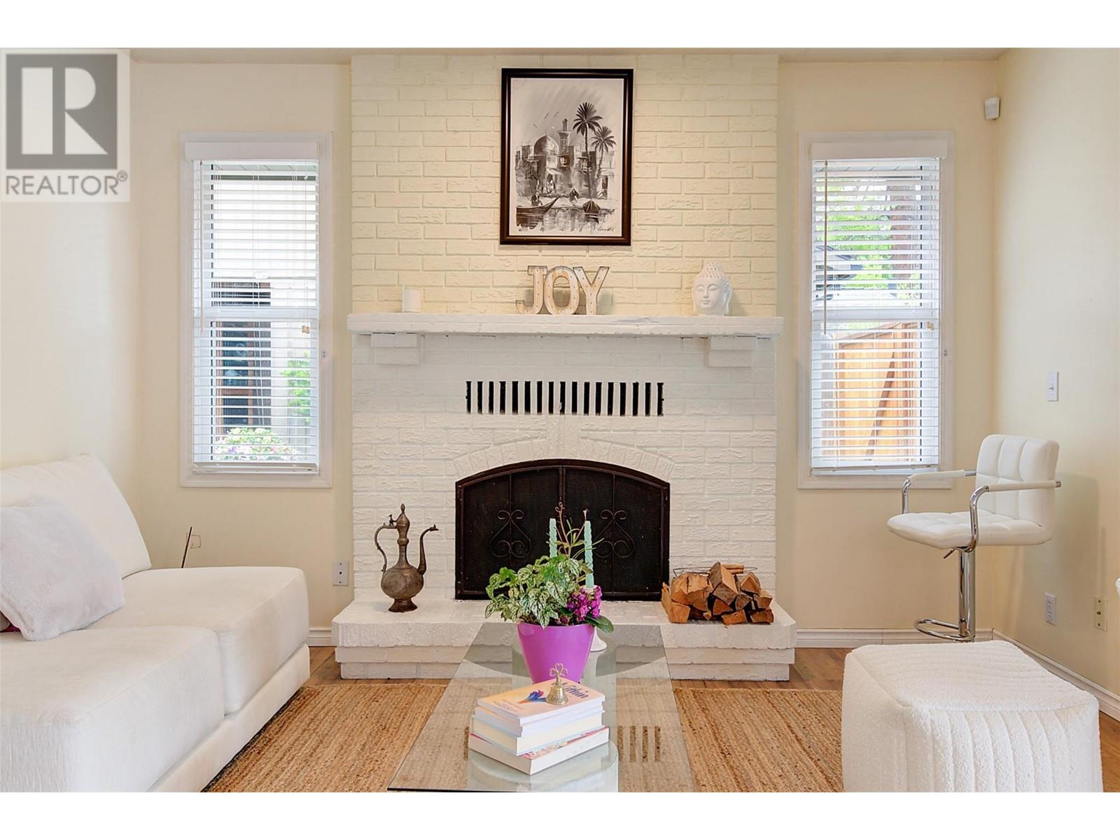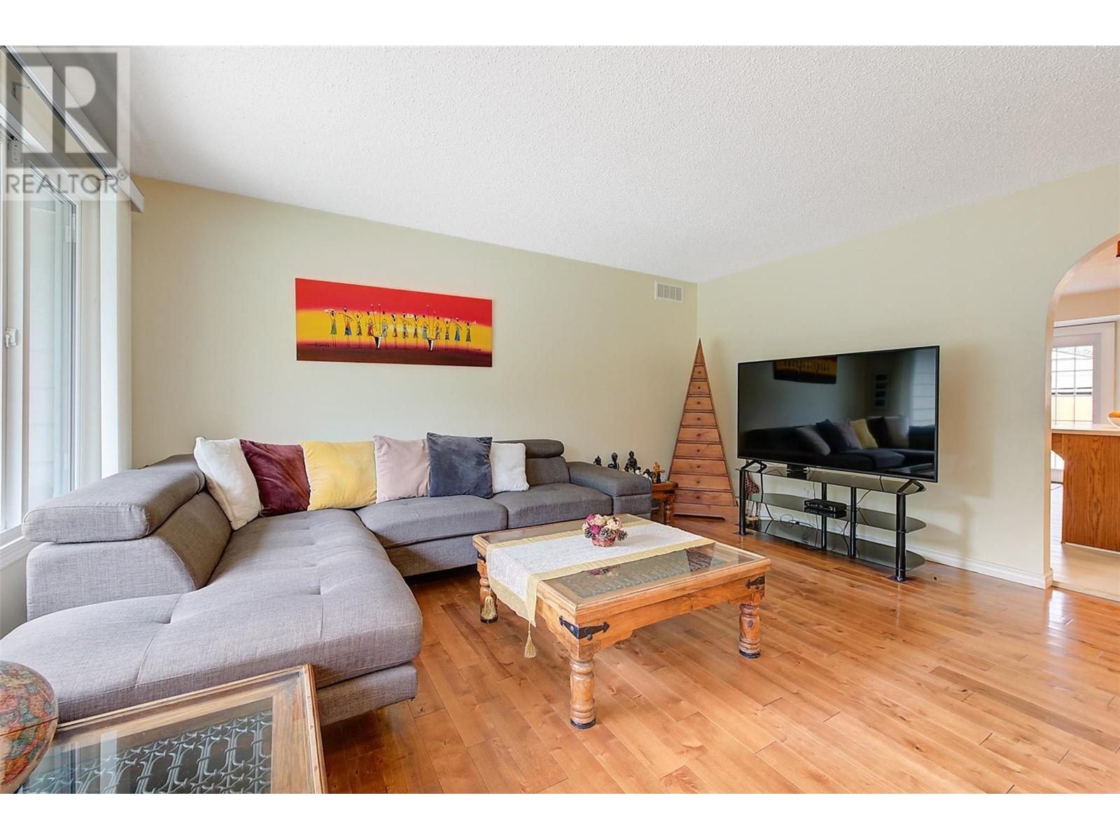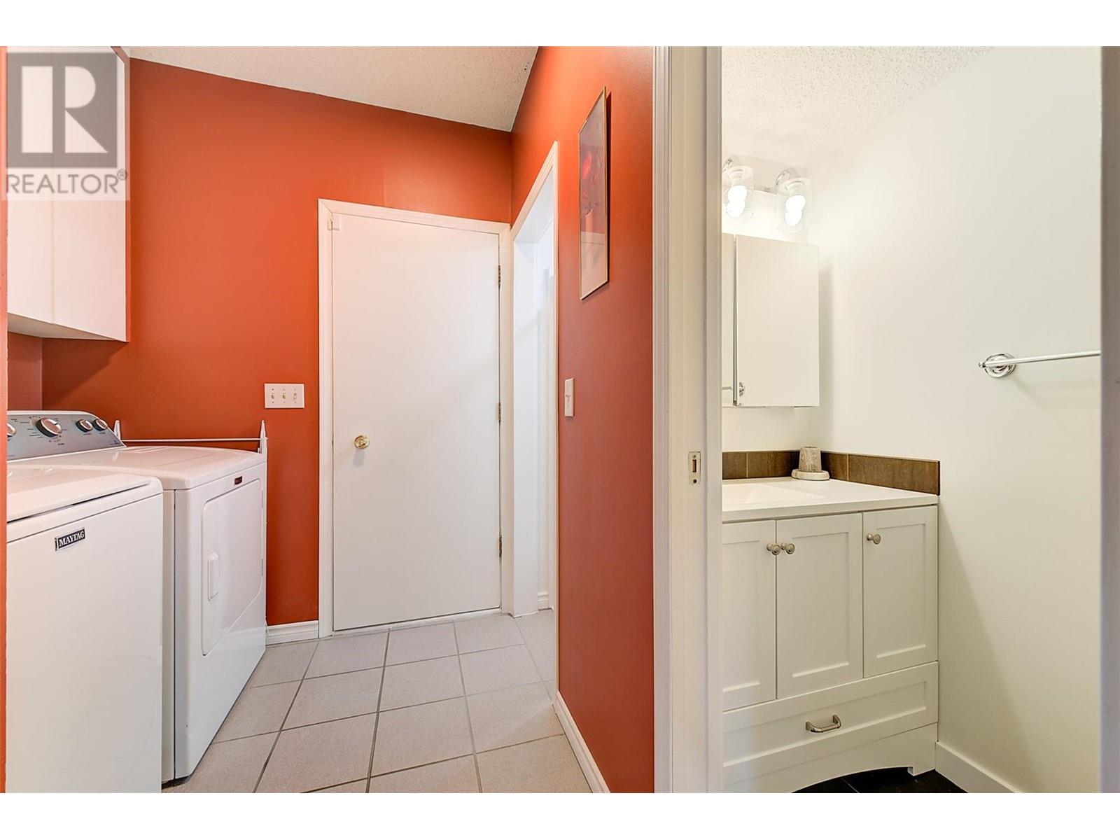4 Bedroom
3 Bathroom
2092 sqft
Ranch
Inground Pool, Outdoor Pool, Pool
Central Air Conditioning
Forced Air, See Remarks
Landscaped, Level
$895,000
Discover your poolside oasis at 3132 Shannon Court, nestled on a serene no-thru culdesac in the desirable Shannon Lake community. This meticulously cared for and updated 4-bedroom, 3-bathroom, 2095 sq ft home offers the perfect blend of comfort, style, and functionality, making it an ideal retreat for families. From the moment you step inside, you’ll feel right at home. The seamless flow from the living area to the dining space and open-concept kitchen is perfect for entertaining, while the cozy wood-burning fireplace sets the tone for relaxation and gatherings. Double French doors lead out to a fully covered patio, creating an effortless indoor-outdoor living experience. Three of the four bedrooms have attached ensuites, offering privacy and convenience. This home also features a converted garage with a separate entrance, providing endless opportunities. The backyard is a true gem, complete with an in-ground heated pool with a diving board, slide, and new liner. Additionally, a large workshop provides the perfect space for DIY projects, hobbies, or extra storage. NEW kitchen cabinets being installed in September! Enjoy access to beautiful parks, hiking trails, and a top-rated golf course in the highly desirable Shannon Lake community. You are just minutes away from local shopping, restaurants, beaches, and world-class wineries. Families will appreciate the convenience of being steps away from Shannon Lake Elementary School. (id:52811)
Property Details
|
MLS® Number
|
10320400 |
|
Property Type
|
Single Family |
|
Neigbourhood
|
Shannon Lake |
|
Amenities Near By
|
Golf Nearby, Schools |
|
Community Features
|
Family Oriented |
|
Features
|
Cul-de-sac, Level Lot, Private Setting |
|
Parking Space Total
|
6 |
|
Pool Type
|
Inground Pool, Outdoor Pool, Pool |
|
Road Type
|
Cul De Sac |
Building
|
Bathroom Total
|
3 |
|
Bedrooms Total
|
4 |
|
Appliances
|
Refrigerator, Dishwasher, Dryer, Range - Electric, Washer |
|
Architectural Style
|
Ranch |
|
Constructed Date
|
1977 |
|
Construction Style Attachment
|
Detached |
|
Cooling Type
|
Central Air Conditioning |
|
Exterior Finish
|
Brick, Wood Siding |
|
Flooring Type
|
Hardwood, Laminate, Tile |
|
Half Bath Total
|
1 |
|
Heating Type
|
Forced Air, See Remarks |
|
Roof Material
|
Asphalt Shingle |
|
Roof Style
|
Unknown |
|
Stories Total
|
1 |
|
Size Interior
|
2092 Sqft |
|
Type
|
House |
|
Utility Water
|
Municipal Water |
Parking
|
See Remarks
|
|
|
Attached Garage
|
2 |
Land
|
Acreage
|
No |
|
Fence Type
|
Fence |
|
Land Amenities
|
Golf Nearby, Schools |
|
Landscape Features
|
Landscaped, Level |
|
Sewer
|
Municipal Sewage System |
|
Size Frontage
|
70 Ft |
|
Size Irregular
|
0.19 |
|
Size Total
|
0.19 Ac|under 1 Acre |
|
Size Total Text
|
0.19 Ac|under 1 Acre |
|
Zoning Type
|
Unknown |
Rooms
| Level |
Type |
Length |
Width |
Dimensions |
|
Second Level |
Family Room |
|
|
12'7'' x 20'4'' |
|
Main Level |
Workshop |
|
|
15'2'' x 9'1'' |
|
Main Level |
Utility Room |
|
|
3'11'' x 3'2'' |
|
Main Level |
Recreation Room |
|
|
23'2'' x 21'2'' |
|
Main Level |
Primary Bedroom |
|
|
13'4'' x 12'5'' |
|
Main Level |
Living Room |
|
|
15'5'' x 13'1'' |
|
Main Level |
Laundry Room |
|
|
10'2'' x 6'5'' |
|
Main Level |
Kitchen |
|
|
13'4'' x 10'8'' |
|
Main Level |
Dining Room |
|
|
15'4'' x 10' |
|
Main Level |
Bedroom |
|
|
10'1'' x 11' |
|
Main Level |
Other |
|
|
11'6'' x 21'11'' |
|
Main Level |
Bedroom |
|
|
12' x 8'10'' |
|
Main Level |
Bedroom |
|
|
12' x 8'11'' |
|
Main Level |
4pc Bathroom |
|
|
13'5'' x 5'7'' |
|
Main Level |
3pc Bathroom |
|
|
12'1'' x 3' |
|
Main Level |
2pc Bathroom |
|
|
7'1'' x 3' |
https://www.realtor.ca/real-estate/27212559/3132-shannon-court-west-kelowna-shannon-lake












































