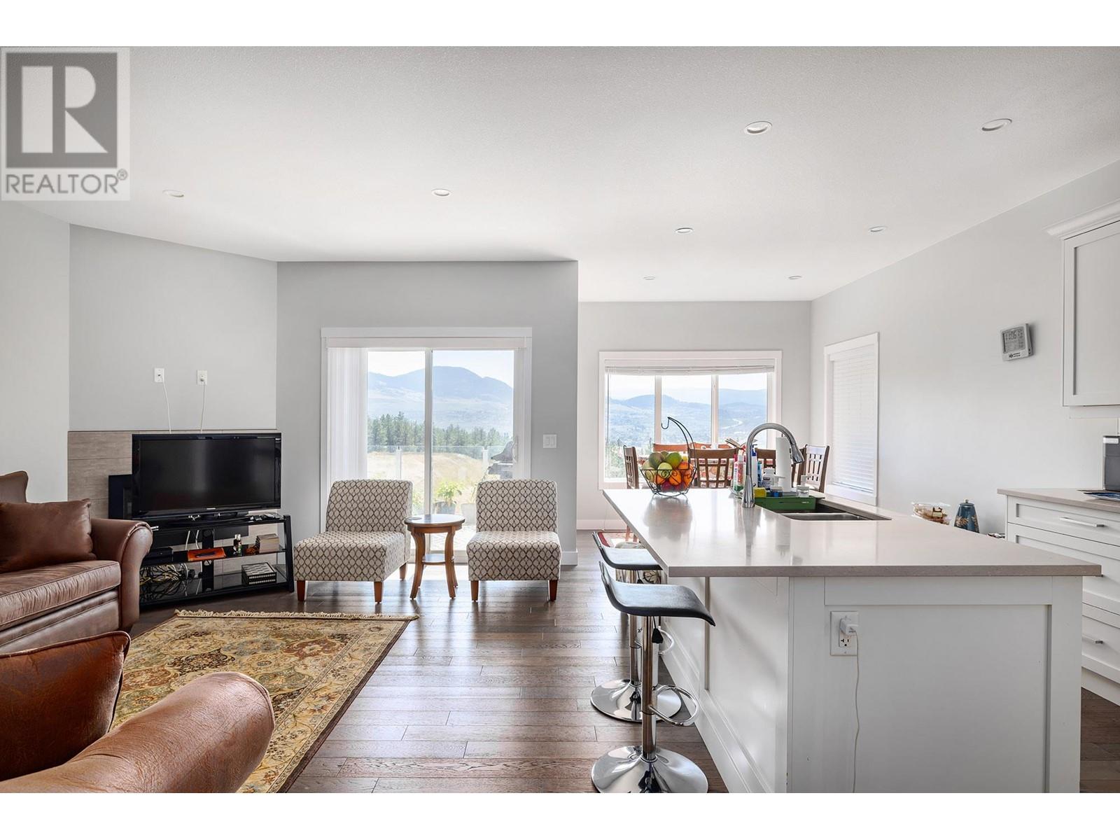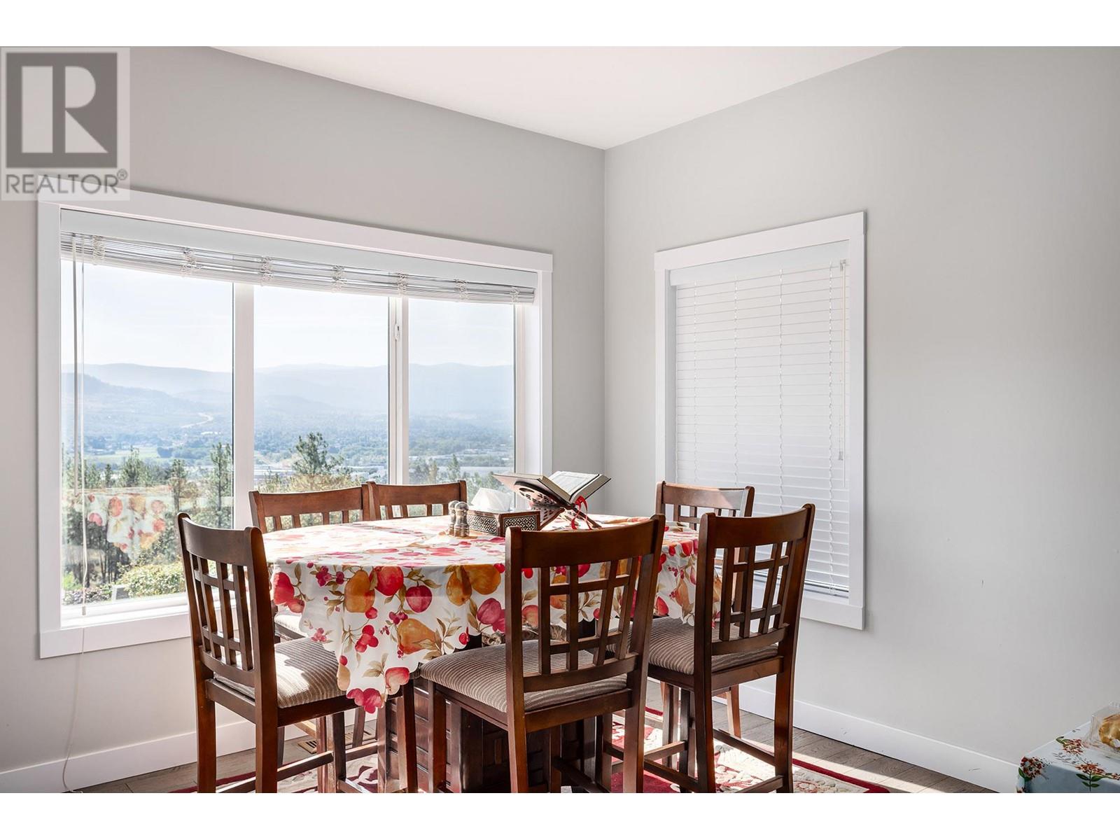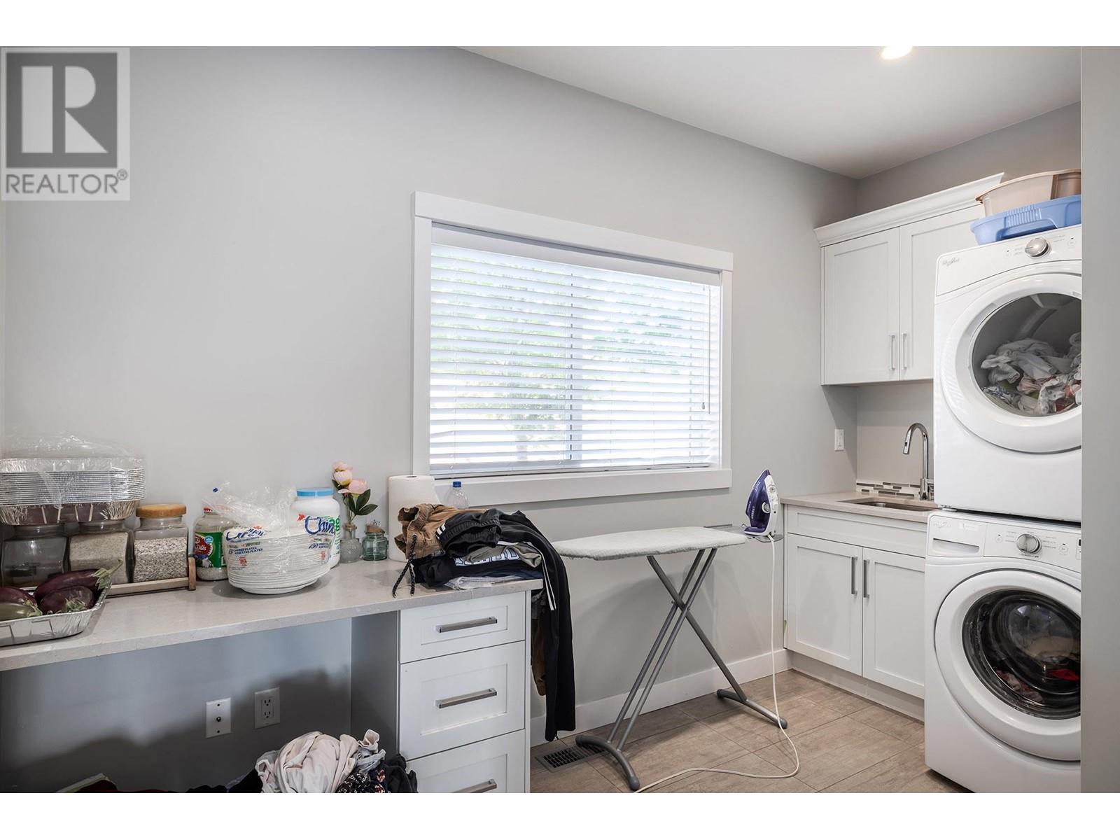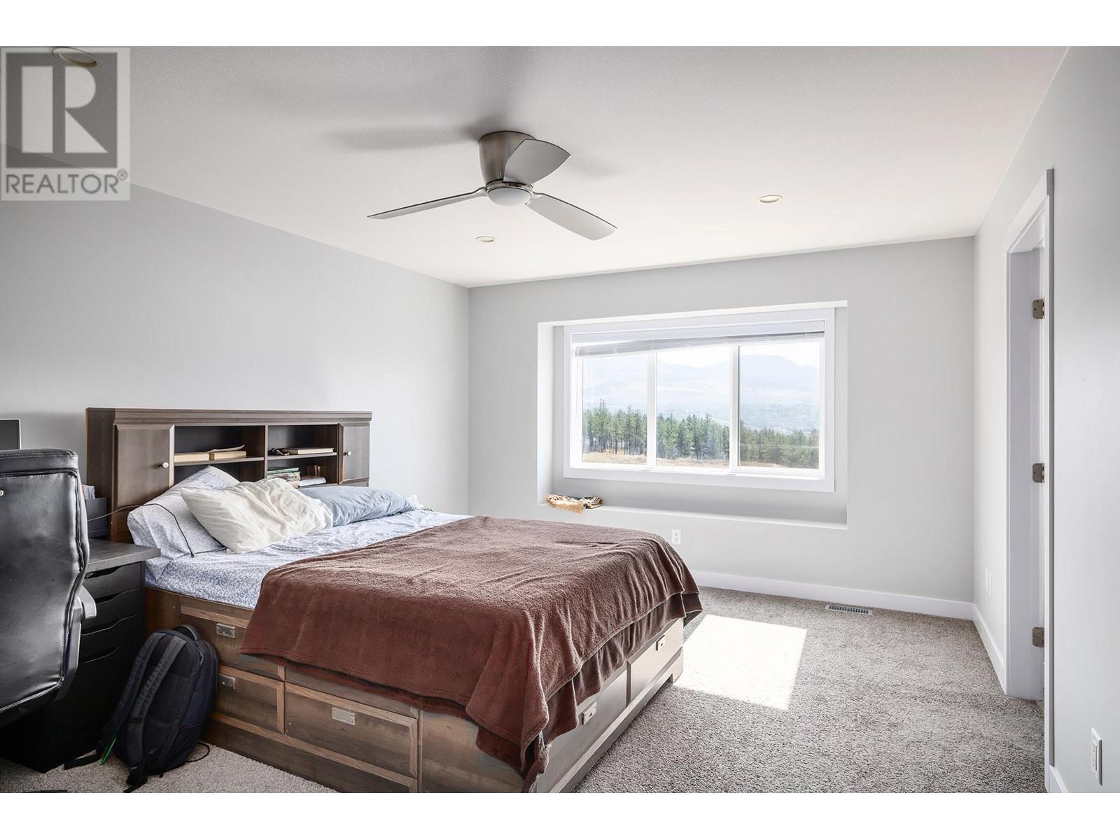Pamela Hanson PREC* | 250-486-1119 (cell) | pamhanson@remax.net
Heather Smith Licensed Realtor | 250-486-7126 (cell) | hsmith@remax.net
3075 Vint Road Unit# 109 Kelowna, British Columbia V1V 0A4
Interested?
Contact us for more information
$785,000Maintenance, Reserve Fund Contributions, Insurance, Ground Maintenance, Property Management, Other, See Remarks, Sewer, Waste Removal, Water
$389.15 Monthly
Maintenance, Reserve Fund Contributions, Insurance, Ground Maintenance, Property Management, Other, See Remarks, Sewer, Waste Removal, Water
$389.15 MonthlyAttractive 'end unit' with nice view! 3 bedroom and den (or 4th bedroom), 2 1/2 bathroom townhouse. Main floor features: engineered hardwood floors, gourmet island kitchen with quartz countertops and stainless steel appliances, large covered deck, gas fireplace in great room, 9 foot ceilings, large laundry room with counter space for computer work area, bright and open entrance foyer, 2 piece bathroom. Upper floor features deluxe primary bedroom with full luxury 5 piece en suite, walk in closet, 2 additional bedrooms and full 4 piece bathroom. Downstairs features a den or 4th bedroom (no window), large mud room and access to the double garage. Pets, kids and long term rentals allowed. Close to UBCO, hiking and biking trails, airport and much more! (id:52811)
Property Details
| MLS® Number | 10323339 |
| Property Type | Single Family |
| Neigbourhood | University District |
| Community Name | Deerhurst Estates |
| Community Features | Rentals Allowed |
| Features | Central Island, Balcony |
| Parking Space Total | 4 |
| View Type | Mountain View, Valley View, View (panoramic) |
Building
| Bathroom Total | 3 |
| Bedrooms Total | 3 |
| Appliances | Refrigerator, Dishwasher, Range - Electric, Microwave, Washer/dryer Stack-up |
| Constructed Date | 2017 |
| Construction Style Attachment | Attached |
| Cooling Type | Central Air Conditioning |
| Fireplace Fuel | Gas |
| Fireplace Present | Yes |
| Fireplace Type | Unknown |
| Flooring Type | Carpeted, Wood, Tile |
| Half Bath Total | 1 |
| Heating Type | Forced Air |
| Roof Material | Asphalt Shingle |
| Roof Style | Unknown |
| Stories Total | 3 |
| Size Interior | 1897 Sqft |
| Type | Row / Townhouse |
| Utility Water | Municipal Water |
Parking
| See Remarks | |
| Attached Garage | 22 |
Land
| Acreage | No |
| Sewer | Municipal Sewage System |
| Size Total Text | Under 1 Acre |
| Zoning Type | Unknown |
Rooms
| Level | Type | Length | Width | Dimensions |
|---|---|---|---|---|
| Second Level | 4pc Bathroom | 9'11'' x 5'6'' | ||
| Second Level | Bedroom | 12'9'' x 9'4'' | ||
| Second Level | Bedroom | 13' x 9' | ||
| Second Level | 5pc Ensuite Bath | 9'1'' x 8'11'' | ||
| Second Level | Primary Bedroom | 16'2'' x 12'9'' | ||
| Lower Level | Storage | 8'4'' x 3'9'' | ||
| Lower Level | Den | 11'11'' x 10'10'' | ||
| Main Level | Laundry Room | 12'5'' x 7'6'' | ||
| Main Level | 2pc Bathroom | 7' x 5'6'' | ||
| Main Level | Foyer | 7'2'' x 6'4'' | ||
| Main Level | Dining Room | 12'6'' x 9'7'' | ||
| Main Level | Great Room | 15'11'' x 12'6'' | ||
| Main Level | Kitchen | 11'8'' x 9'6'' |
https://www.realtor.ca/real-estate/27365924/3075-vint-road-unit-109-kelowna-university-district































