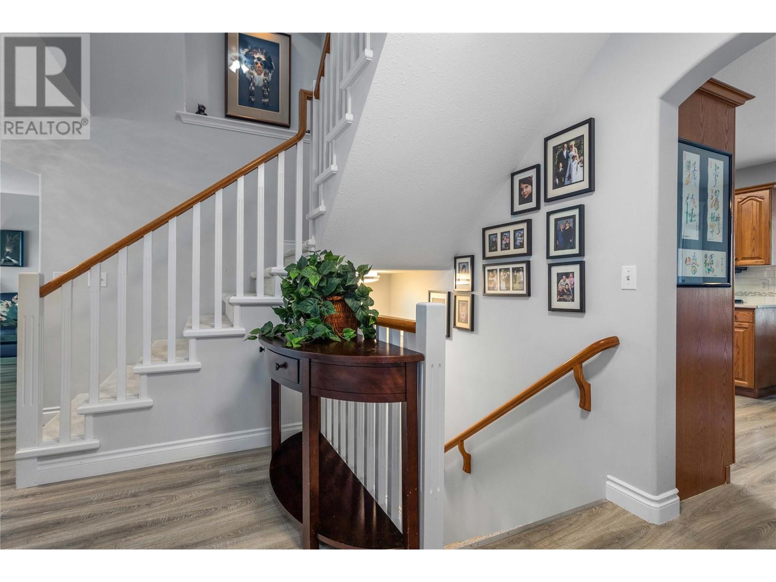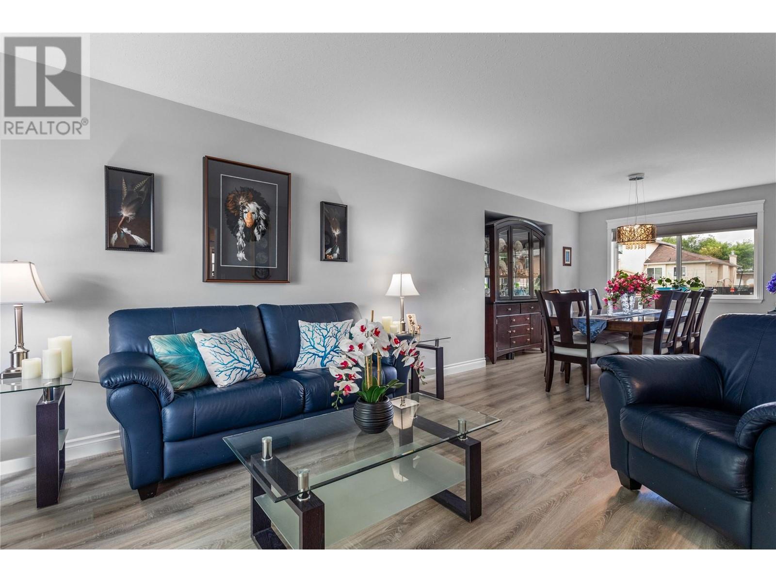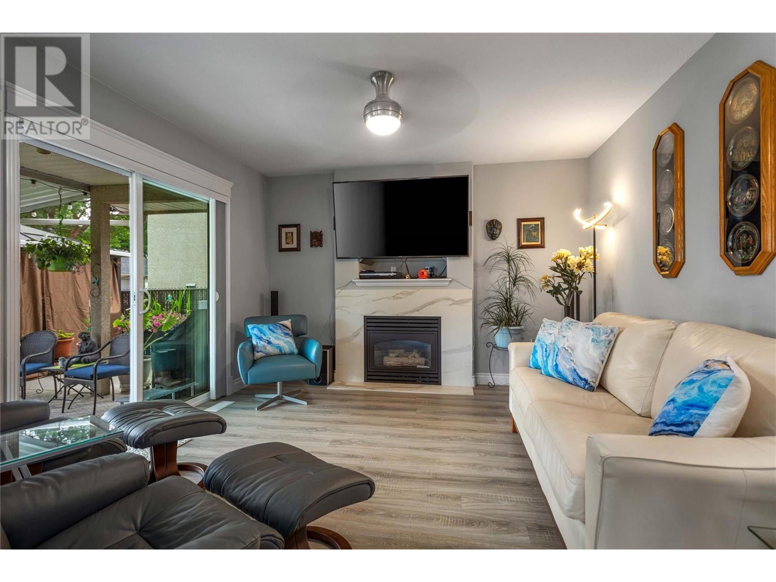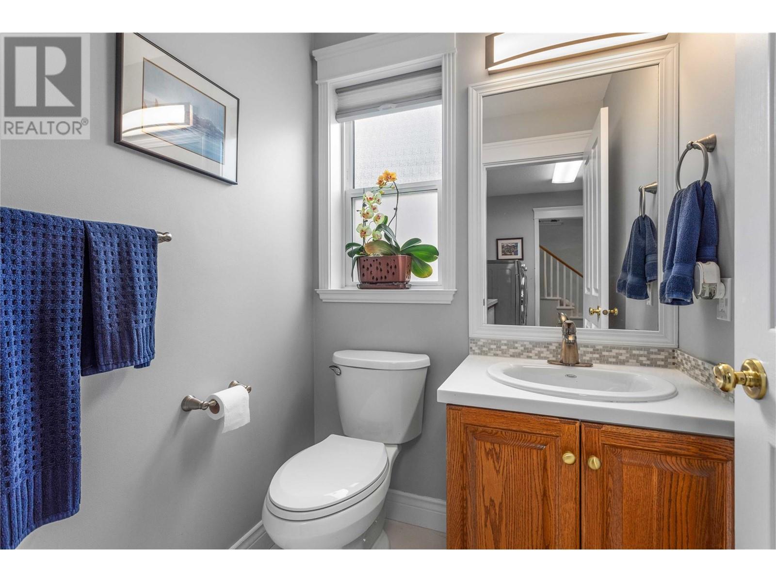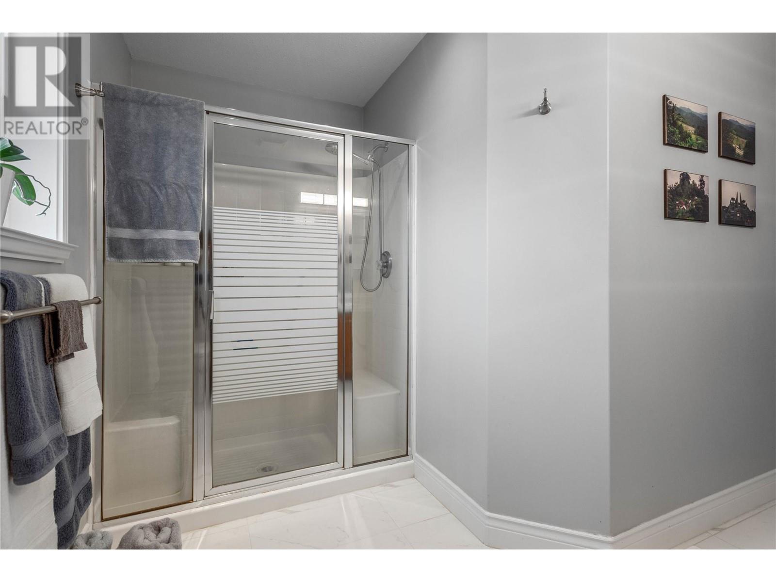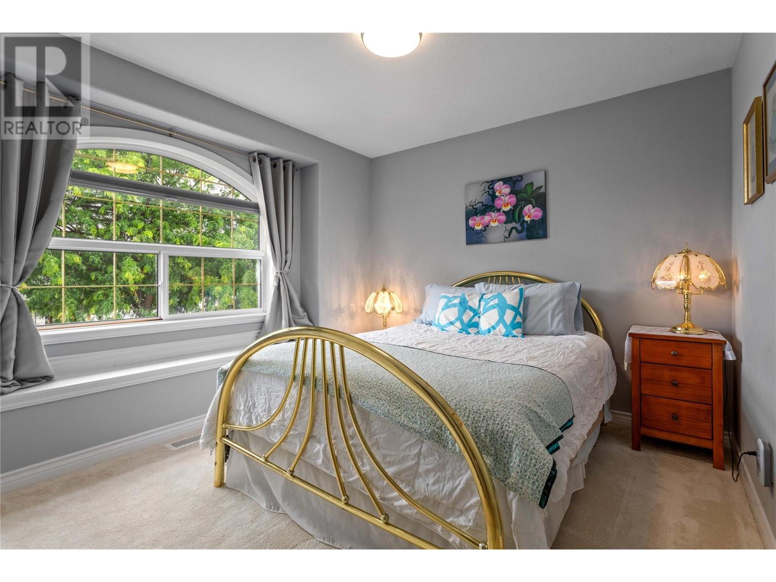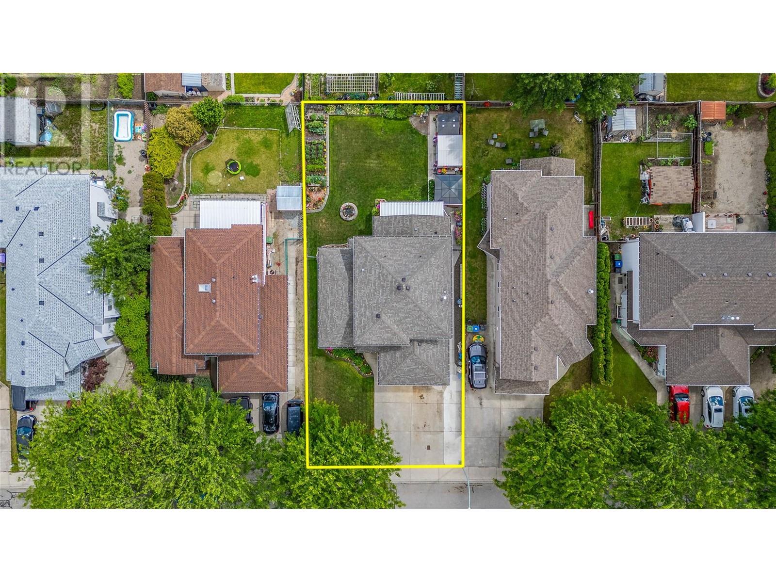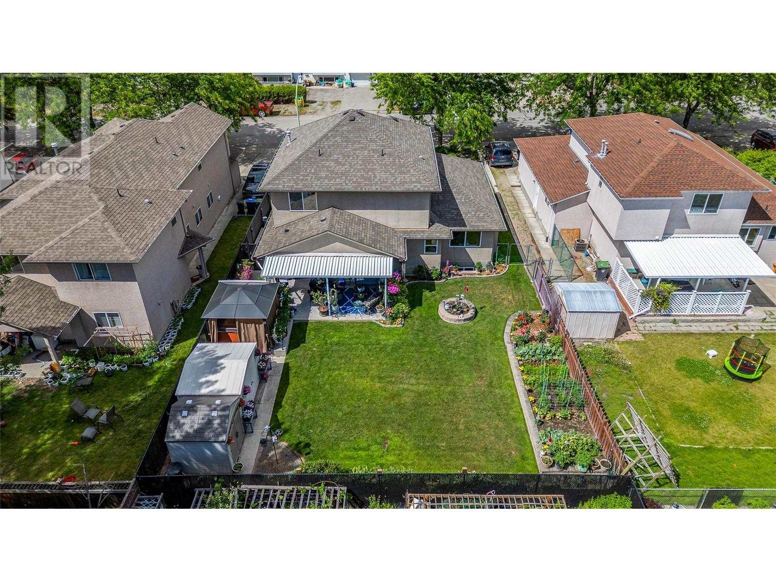3 Bedroom
3 Bathroom
2381 sqft
Fireplace
Central Air Conditioning
Forced Air
Underground Sprinkler
$980,000
Welcome to this inviting move-in ready 3-bedroom, 2.5-bathroom home nestled in Rutland, conveniently located near schools and parks for family convenience. The main floor includes a comfortable living area, providing ample space for gatherings and everyday living. Upstairs, three bedrooms offer privacy and comfort, including a master suite with its own private bathroom and walkin closet. This home features a partially finished basement, offering flexibility for additional storage or living space with plumbing already roughed in. Outside, discover a spacious and well-maintained backyard, perfect for gardening, outdoor activities and relaxation. Updates throughout including newer roof, furnace/AC, hot water tank, flooring, appliances, counters, and much more! With its desirable location and practical layout, this home presents a wonderful opportunity for family living at its best! (id:52811)
Property Details
|
MLS® Number
|
10325483 |
|
Property Type
|
Single Family |
|
Neigbourhood
|
Rutland North |
|
Parking Space Total
|
2 |
Building
|
Bathroom Total
|
3 |
|
Bedrooms Total
|
3 |
|
Appliances
|
Refrigerator, Dishwasher, Range - Electric, Microwave, Washer & Dryer |
|
Constructed Date
|
1998 |
|
Construction Style Attachment
|
Detached |
|
Cooling Type
|
Central Air Conditioning |
|
Exterior Finish
|
Stucco |
|
Fireplace Fuel
|
Gas |
|
Fireplace Present
|
Yes |
|
Fireplace Type
|
Unknown |
|
Flooring Type
|
Carpeted, Laminate, Tile |
|
Half Bath Total
|
1 |
|
Heating Type
|
Forced Air |
|
Roof Material
|
Asphalt Shingle |
|
Roof Style
|
Unknown |
|
Stories Total
|
3 |
|
Size Interior
|
2381 Sqft |
|
Type
|
House |
|
Utility Water
|
Municipal Water |
Parking
Land
|
Acreage
|
No |
|
Landscape Features
|
Underground Sprinkler |
|
Sewer
|
Municipal Sewage System |
|
Size Irregular
|
0.15 |
|
Size Total
|
0.15 Ac|under 1 Acre |
|
Size Total Text
|
0.15 Ac|under 1 Acre |
|
Zoning Type
|
Unknown |
Rooms
| Level |
Type |
Length |
Width |
Dimensions |
|
Second Level |
Full Bathroom |
|
|
10'7'' x 5'1'' |
|
Second Level |
Primary Bedroom |
|
|
14'10'' x 11'3'' |
|
Second Level |
Bedroom |
|
|
13'5'' x 14'5'' |
|
Second Level |
Full Bathroom |
|
|
11'11'' x 11'3'' |
|
Second Level |
Bedroom |
|
|
13'3'' x 12'5'' |
|
Basement |
Storage |
|
|
29'7'' x 12'1'' |
|
Basement |
Utility Room |
|
|
17'10'' x 9'8'' |
|
Basement |
Office |
|
|
11'9'' x 12'2'' |
|
Basement |
Family Room |
|
|
11'11'' x 15'11'' |
|
Main Level |
Laundry Room |
|
|
14'4'' x 9'2'' |
|
Main Level |
Partial Bathroom |
|
|
5'2'' x 5'1'' |
|
Main Level |
Family Room |
|
|
14'4'' x 12'3'' |
|
Main Level |
Dining Room |
|
|
12'4'' x 11'9'' |
|
Main Level |
Living Room |
|
|
12'4'' x 17'8'' |
|
Main Level |
Kitchen |
|
|
15'4'' x 14'0'' |
https://www.realtor.ca/real-estate/27504613/307-sumac-road-e-kelowna-rutland-north







