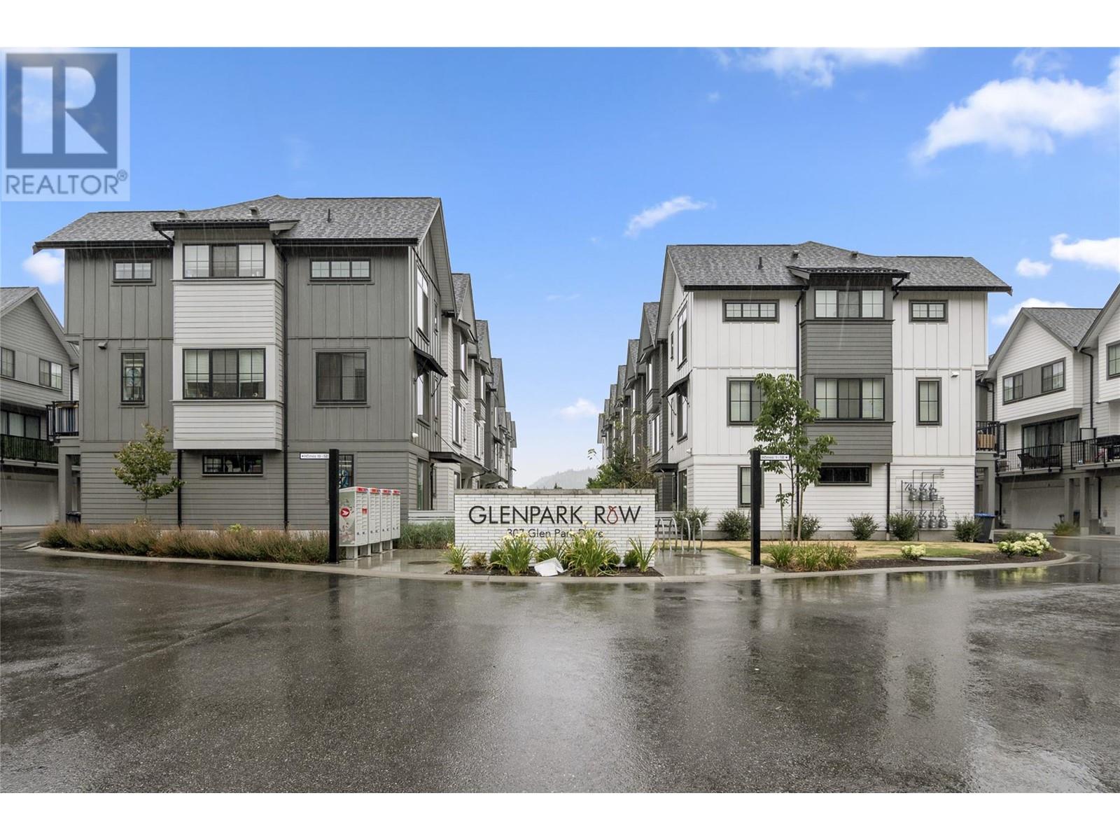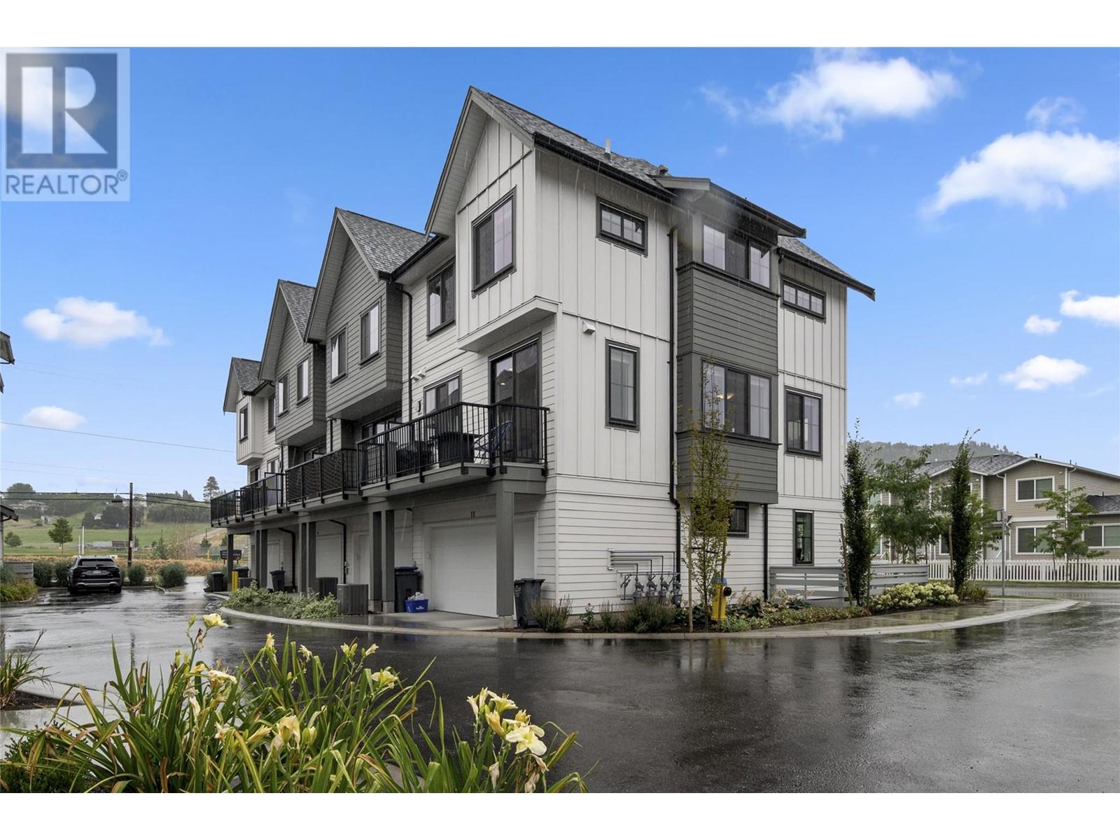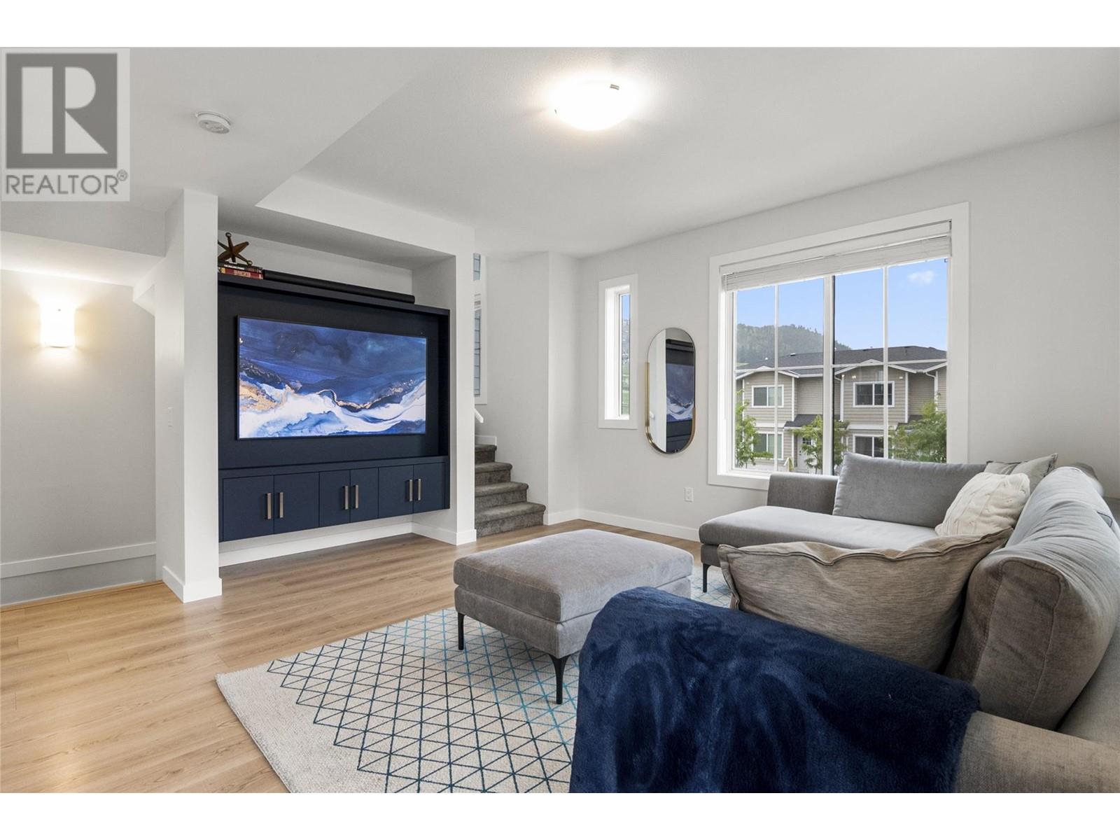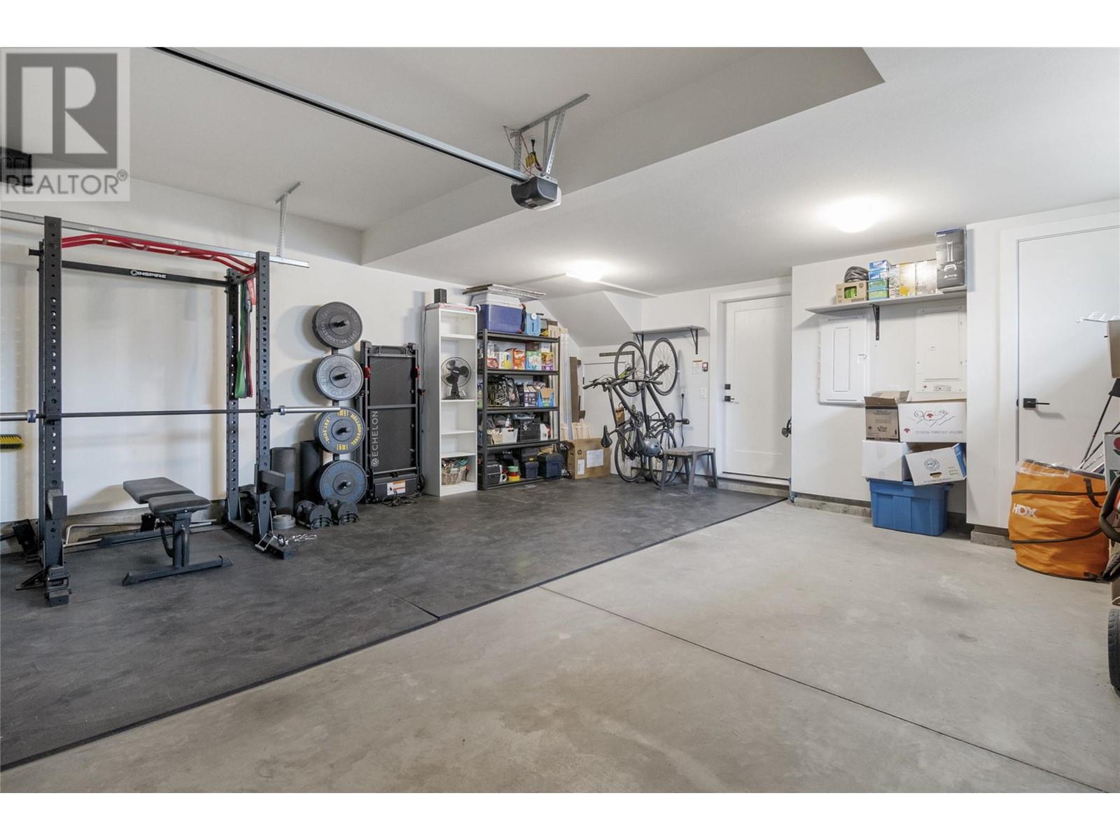Pamela Hanson PREC* | 250-486-1119 (cell) | pamhanson@remax.net
Heather Smith Licensed Realtor | 250-486-7126 (cell) | hsmith@remax.net
307 Glen Park Drive Unit# 11 Kelowna, British Columbia V1V 0H1
Interested?
Contact us for more information
$785,000Maintenance, Ground Maintenance, Property Management, Sewer, Waste Removal, Water
$211.98 Monthly
Maintenance, Ground Maintenance, Property Management, Sewer, Waste Removal, Water
$211.98 MonthlyDiscover upscale living in this meticulously designed 1,506 sq ft end unit townhome. Featuring 4 bedrooms, 3 baths, and a double garage, this home shows many upgrades including a top tier KitchenAid appliance package, heated floors in the primary bath, under cabinet lighting, and a deluxe ensuite shower. It is tech ready with a custom-built TV unit and Google Home system with Nest cam and thermostat. Situated in a vibrant, family-friendly community, this townhome is steps from Brandt’s Creek Crossing and local favorites like Save-On-Foods and Shoppers Drug Mart. Enjoy abundant green space surrounded by orchards and farm fruit stands, with a dog park and soccer field across the street and a future splash park coming soon. The bright, open concept layout features a contemporary kitchen leading to a relaxing outdoor deck space. Childproof windows on the top floor ensure safety without compromising natural light. Located 10 minutes from downtown Kelowna and 12 minutes from the airport/UBCO hub, this property perfectly blends city living with natural beauty. Walk to Dr. Knox Middle School, nearby shopping, and recreational spaces like Brandt’s Creek Path. Don’t miss out on this exceptional blend of style, comfort, and convenience in North Glenmore. (id:52811)
Property Details
| MLS® Number | 10320802 |
| Property Type | Single Family |
| Neigbourhood | North Glenmore |
| Community Features | Pets Allowed, Pet Restrictions, Pets Allowed With Restrictions, Rentals Allowed |
| Features | Balcony |
| Parking Space Total | 2 |
Building
| Bathroom Total | 3 |
| Bedrooms Total | 4 |
| Appliances | Refrigerator, Dishwasher, Range - Gas, Oven, Washer & Dryer |
| Constructed Date | 2022 |
| Construction Style Attachment | Attached |
| Cooling Type | Central Air Conditioning |
| Exterior Finish | Composite Siding |
| Half Bath Total | 1 |
| Heating Type | Forced Air, See Remarks |
| Stories Total | 3 |
| Size Interior | 1506 Sqft |
| Type | Row / Townhouse |
| Utility Water | Municipal Water |
Parking
| Attached Garage | 2 |
Land
| Acreage | No |
| Sewer | Municipal Sewage System |
| Size Total Text | Under 1 Acre |
| Zoning Type | Unknown |
Rooms
| Level | Type | Length | Width | Dimensions |
|---|---|---|---|---|
| Second Level | 2pc Bathroom | 3'1'' x 7' | ||
| Second Level | Kitchen | 12'6'' x 10'4'' | ||
| Second Level | Living Room | 16'6'' x 18'6'' | ||
| Second Level | Dining Room | 8'8'' x 13' | ||
| Third Level | 4pc Bathroom | Measurements not available | ||
| Third Level | Bedroom | 8'6'' x 8'2'' | ||
| Third Level | Bedroom | 13' x 8' | ||
| Third Level | 4pc Ensuite Bath | 8'4'' x 8'3'' | ||
| Third Level | Primary Bedroom | 11'6'' x 10'2'' | ||
| Main Level | Foyer | 5' x 7'4'' | ||
| Main Level | Bedroom | 8'8'' x 8' |
https://www.realtor.ca/real-estate/27233360/307-glen-park-drive-unit-11-kelowna-north-glenmore
































