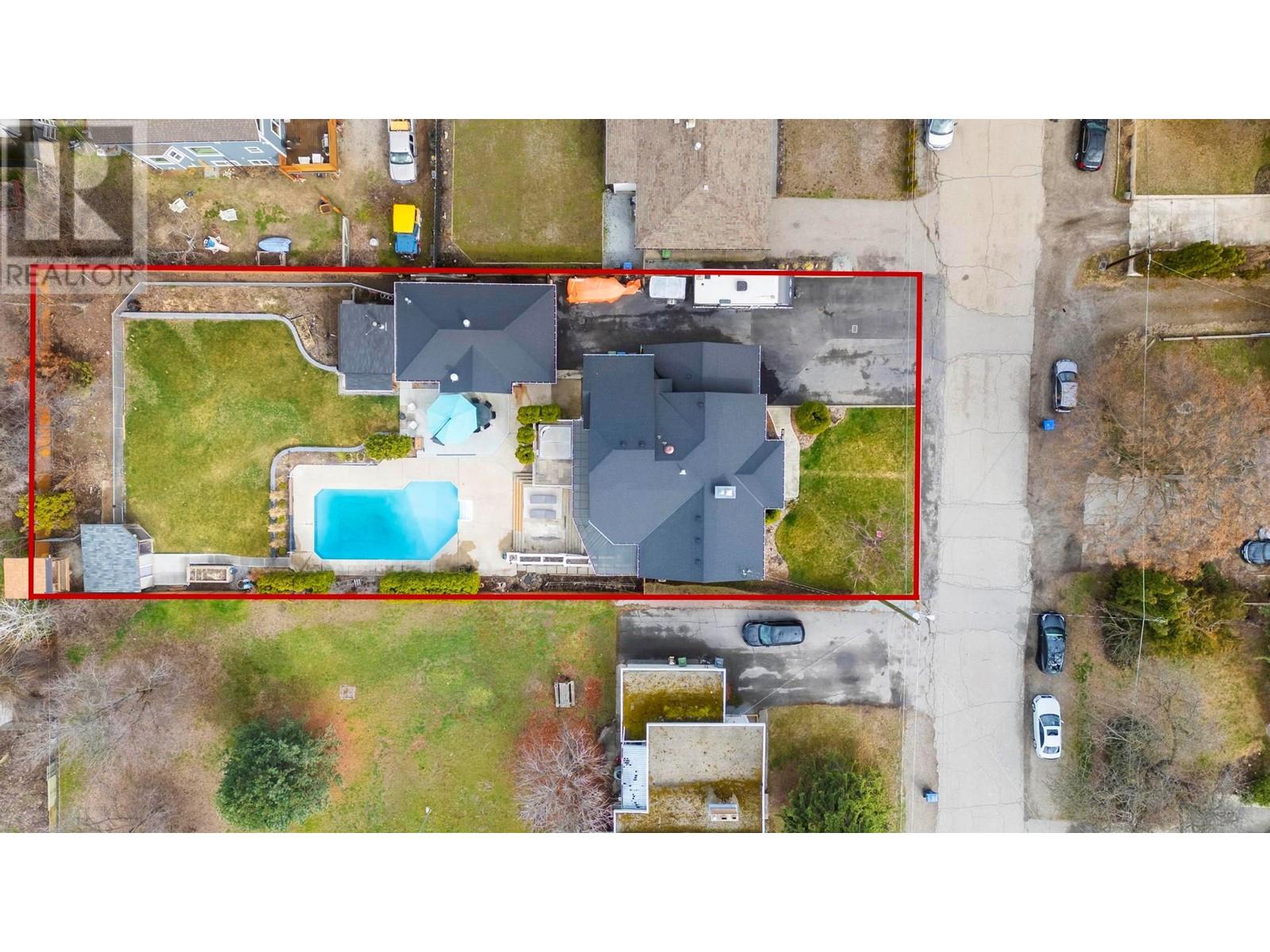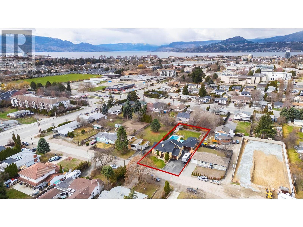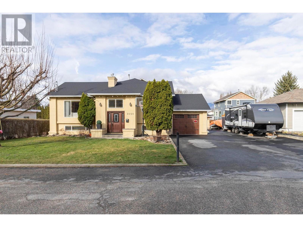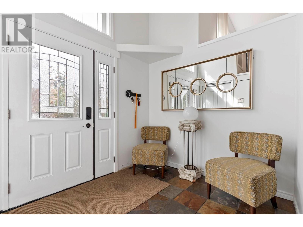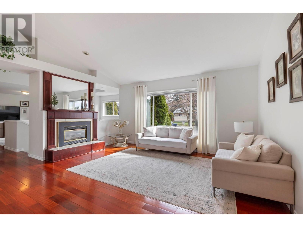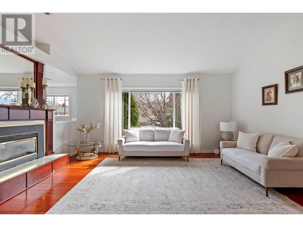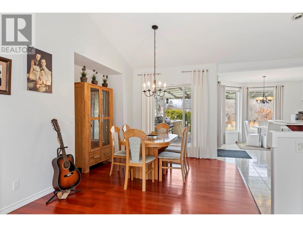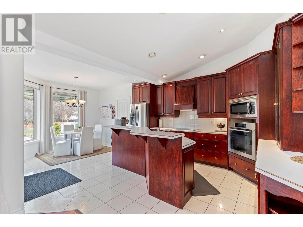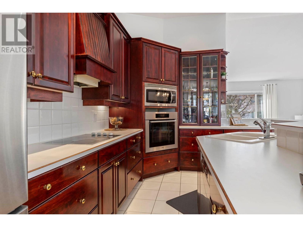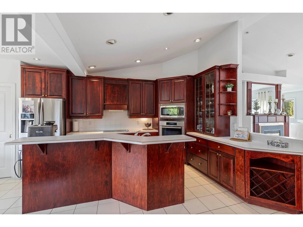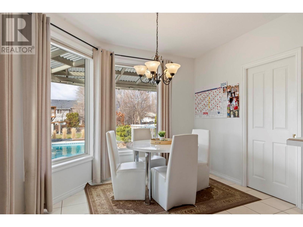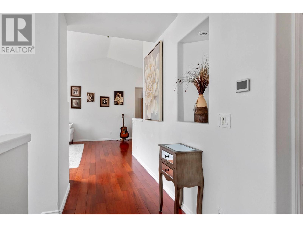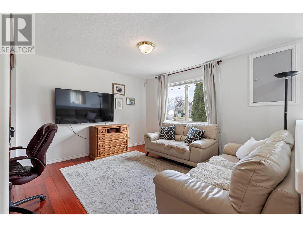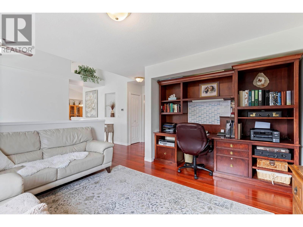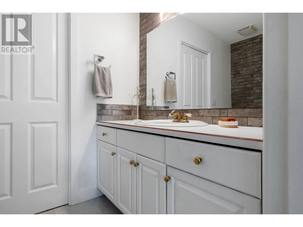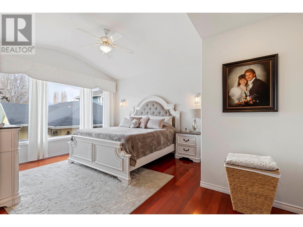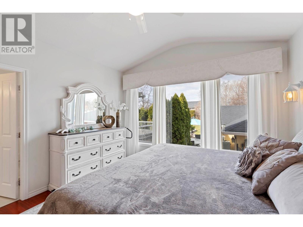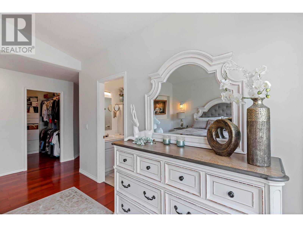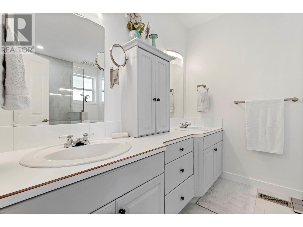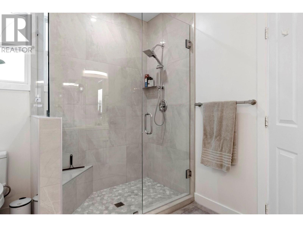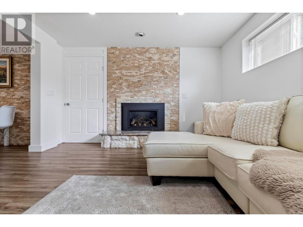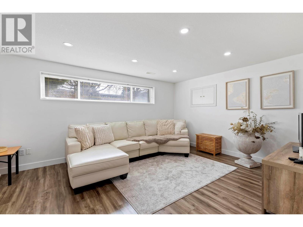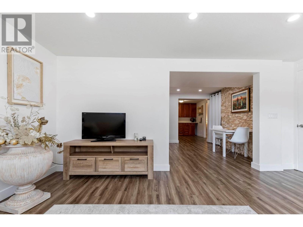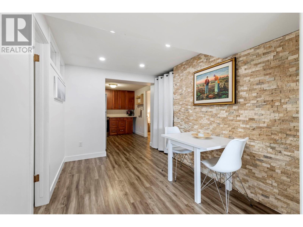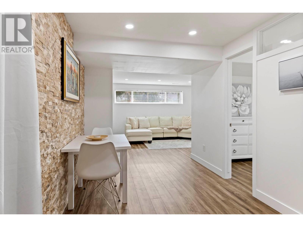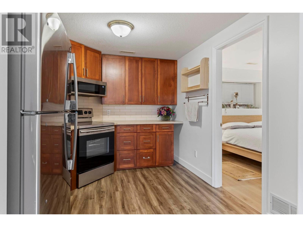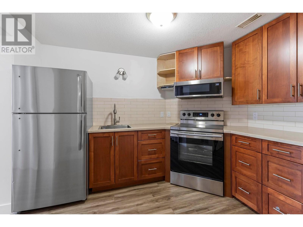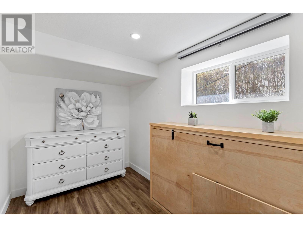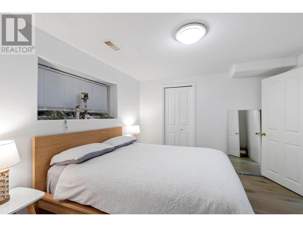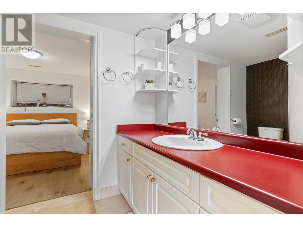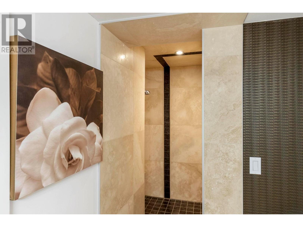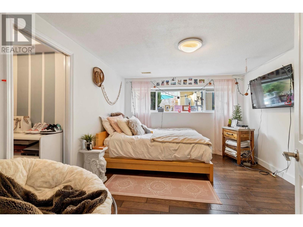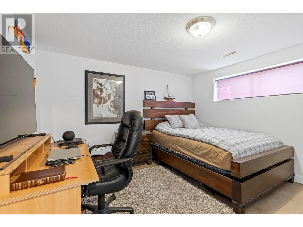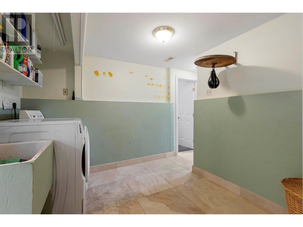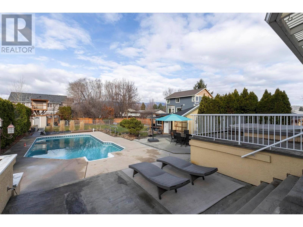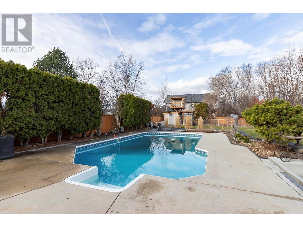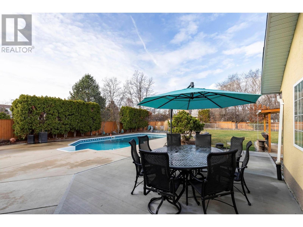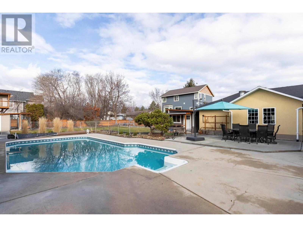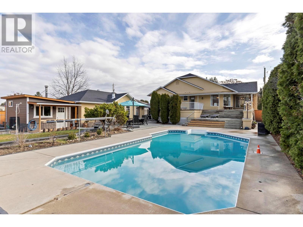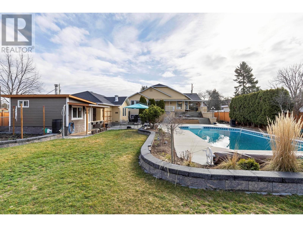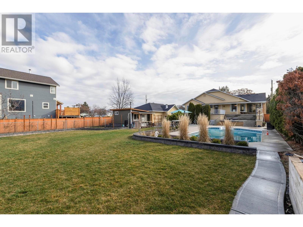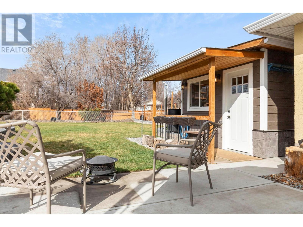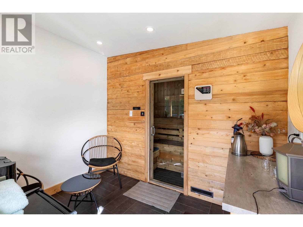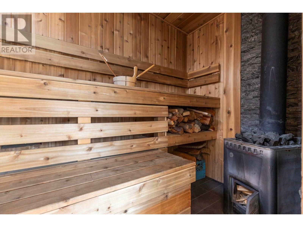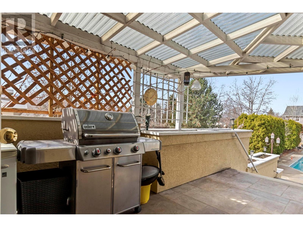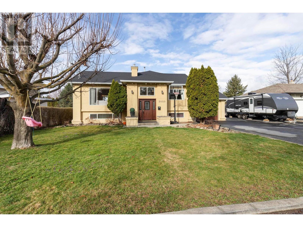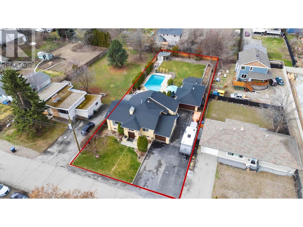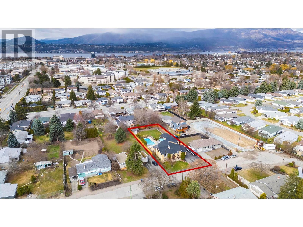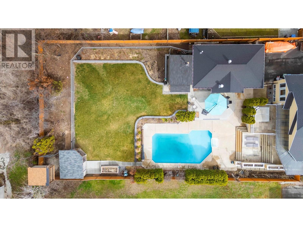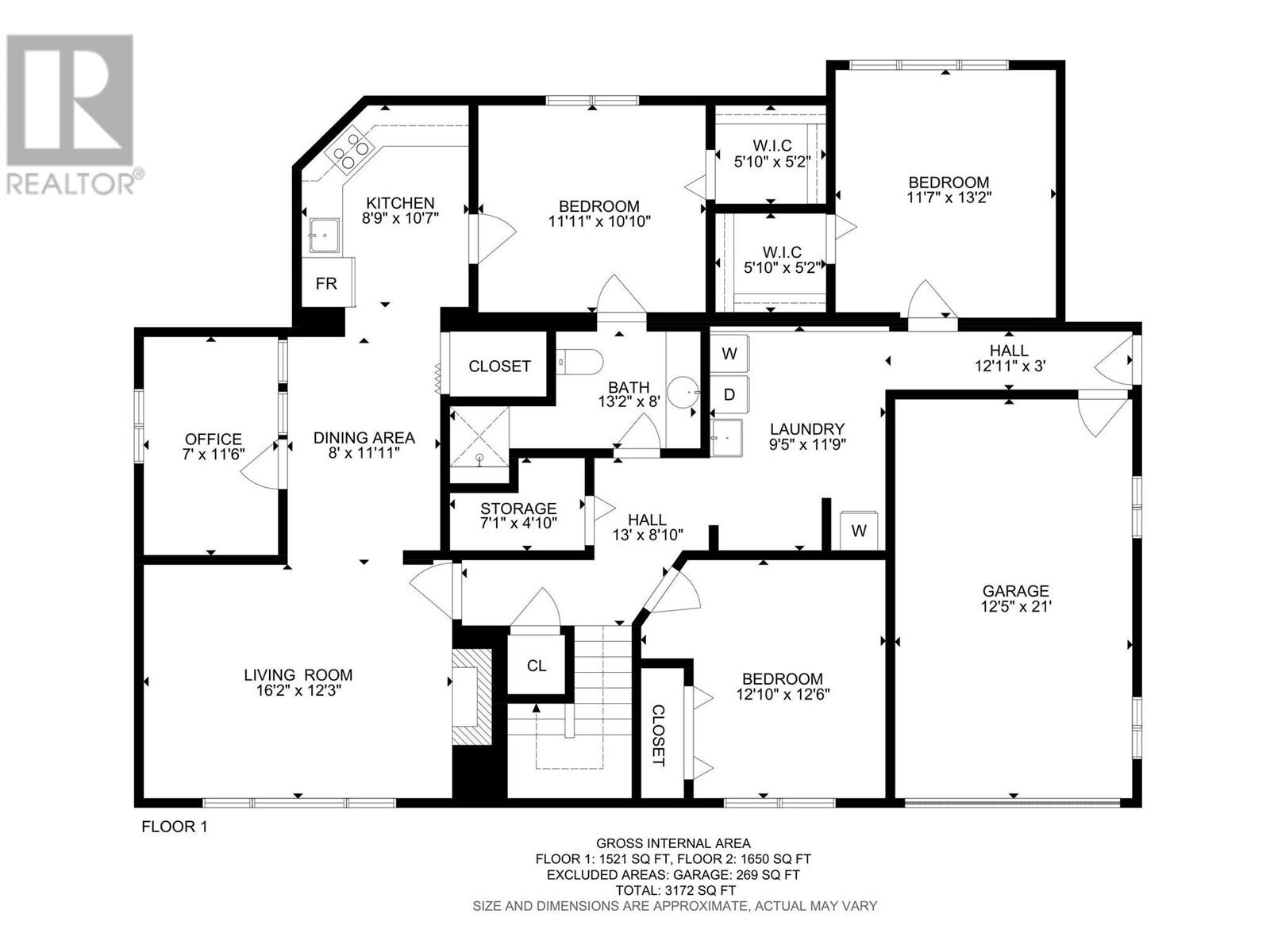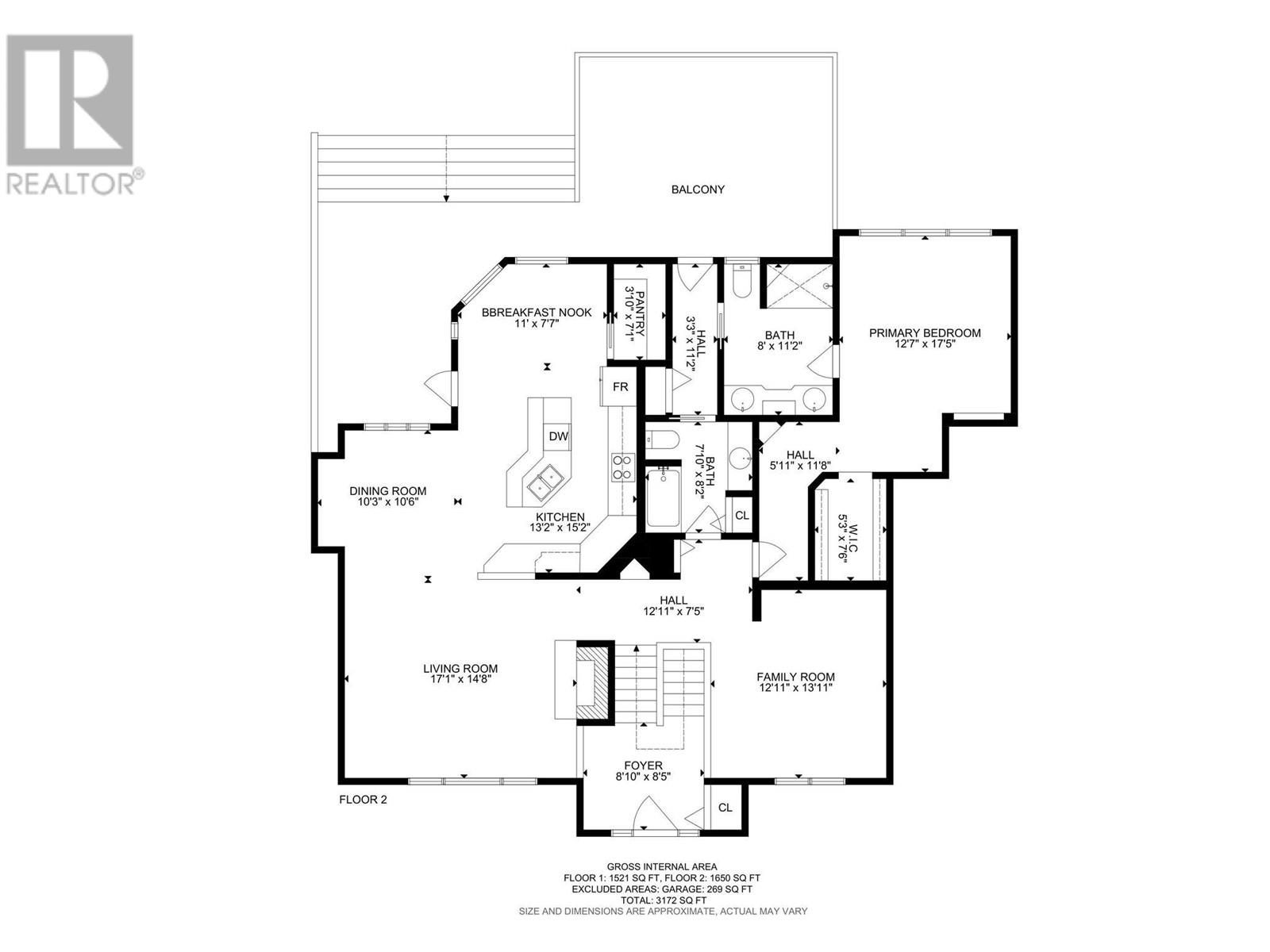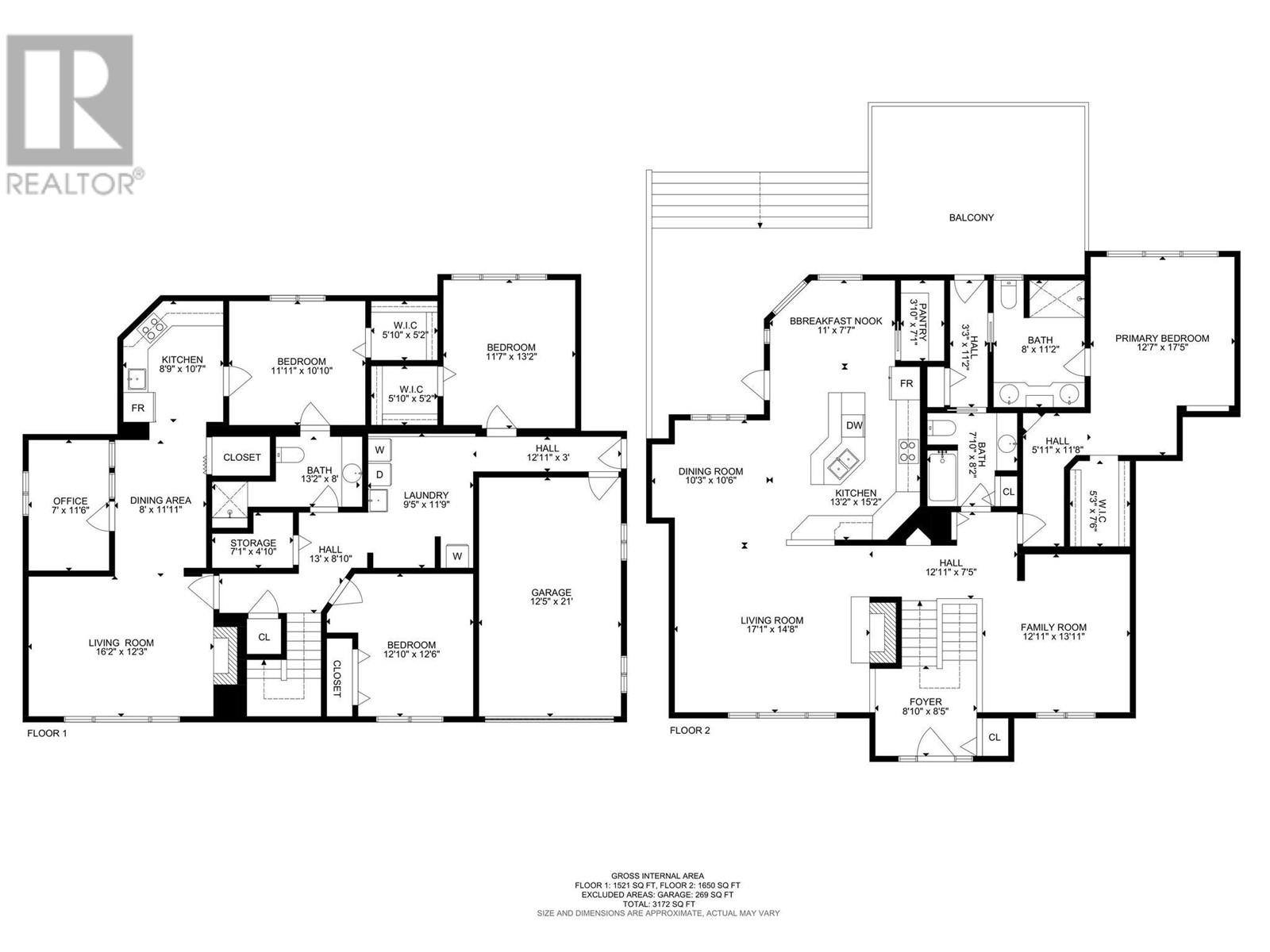4 Bedroom
3 Bathroom
3172 sqft
Fireplace
Inground Pool, Outdoor Pool, Pool
Central Air Conditioning
Forced Air
Underground Sprinkler
$1,650,000
This is the total package you've been waiting for in Lower Mission/Kelowna South! Massive .37 acre lot boasting a captivating backyard oasis complete with a saltwater pool, hot tub, dry sauna, detached double garage/workshop, dog run and plenty yard space! The spacious home spans 3172 sq ft with 4 beds + den, 3 baths and in-law suite. The main level features an open concept kitchen with eat in bar and walk in pantry, bright family and living rooms with vaulted ceiling and large windows to bring in the natural light. Huge primary bedroom with 5 piece ensuite and walk in closet. Downstairs has the functionality of being a 2-3 bed in-law suite depending on preference, perfect for larger families. Step outside to a realm of entertainment possibilities, from refreshing dips in the saltwater pool to tranquil moments in the hot tub or dry sauna. Kids will love playing in the fenced yard and tree house, while pets enjoy the expansive dog run and dog house. A substantial 34 x 22 detached garage/shop caters to hobbyists, alongside ample RV/boat parking. Recent updates include a newer roof, driveway, water main, pool liner and concrete by pool area. Nestled on a quiet no thru street in sought-after Lower Mission/Kelowna South, just minutes away from the beach, Okanagan Lake, all school levels, Okanagan College and all Kelowna amenities! MF1 zoned for future development potential if desired. This rare gem epitomizes luxury living in one of the most desirable areas in all of the Okanagan. (id:52811)
Property Details
|
MLS® Number
|
10313559 |
|
Property Type
|
Single Family |
|
Neigbourhood
|
Kelowna South |
|
Features
|
Balcony |
|
Parking Space Total
|
9 |
|
Pool Type
|
Inground Pool, Outdoor Pool, Pool |
Building
|
Bathroom Total
|
3 |
|
Bedrooms Total
|
4 |
|
Constructed Date
|
1966 |
|
Construction Style Attachment
|
Detached |
|
Cooling Type
|
Central Air Conditioning |
|
Fireplace Fuel
|
Gas |
|
Fireplace Present
|
Yes |
|
Fireplace Type
|
Unknown |
|
Heating Type
|
Forced Air |
|
Stories Total
|
2 |
|
Size Interior
|
3172 Sqft |
|
Type
|
House |
|
Utility Water
|
Municipal Water |
Parking
|
See Remarks
|
|
|
Attached Garage
|
3 |
|
Detached Garage
|
3 |
|
R V
|
1 |
Land
|
Acreage
|
No |
|
Landscape Features
|
Underground Sprinkler |
|
Sewer
|
Municipal Sewage System |
|
Size Irregular
|
0.37 |
|
Size Total
|
0.37 Ac|under 1 Acre |
|
Size Total Text
|
0.37 Ac|under 1 Acre |
|
Zoning Type
|
Unknown |
Rooms
| Level |
Type |
Length |
Width |
Dimensions |
|
Second Level |
Storage |
|
|
7'1'' x 4'10'' |
|
Second Level |
Bedroom |
|
|
12'10'' x 12'6'' |
|
Second Level |
Den |
|
|
7'0'' x 11'5'' |
|
Main Level |
Full Bathroom |
|
|
7'10'' x 8'2'' |
|
Main Level |
5pc Ensuite Bath |
|
|
8'0'' x 11'2'' |
|
Main Level |
Primary Bedroom |
|
|
12'7'' x 17'5'' |
|
Main Level |
Foyer |
|
|
8'10'' x 8'5'' |
|
Main Level |
Kitchen |
|
|
13'2'' x 15'2'' |
|
Main Level |
Pantry |
|
|
3'10'' x 7'1'' |
|
Main Level |
Dining Nook |
|
|
11'0'' x 7'7'' |
|
Main Level |
Dining Room |
|
|
10'3'' x 10'6'' |
|
Main Level |
Family Room |
|
|
12'11'' x 13'11'' |
|
Main Level |
Living Room |
|
|
17'1'' x 14'8'' |
|
Additional Accommodation |
Full Bathroom |
|
|
13'2'' x 8'0'' |
|
Additional Accommodation |
Bedroom |
|
|
11'7'' x 13'2'' |
|
Additional Accommodation |
Primary Bedroom |
|
|
11'11'' x 10'10'' |
|
Additional Accommodation |
Dining Room |
|
|
8'0'' x 11'11'' |
|
Additional Accommodation |
Kitchen |
|
|
8'9'' x 10'7'' |
|
Additional Accommodation |
Living Room |
|
|
16'2'' x 12'3'' |
https://www.realtor.ca/real-estate/26870489/3050-holland-road-kelowna-kelowna-south



