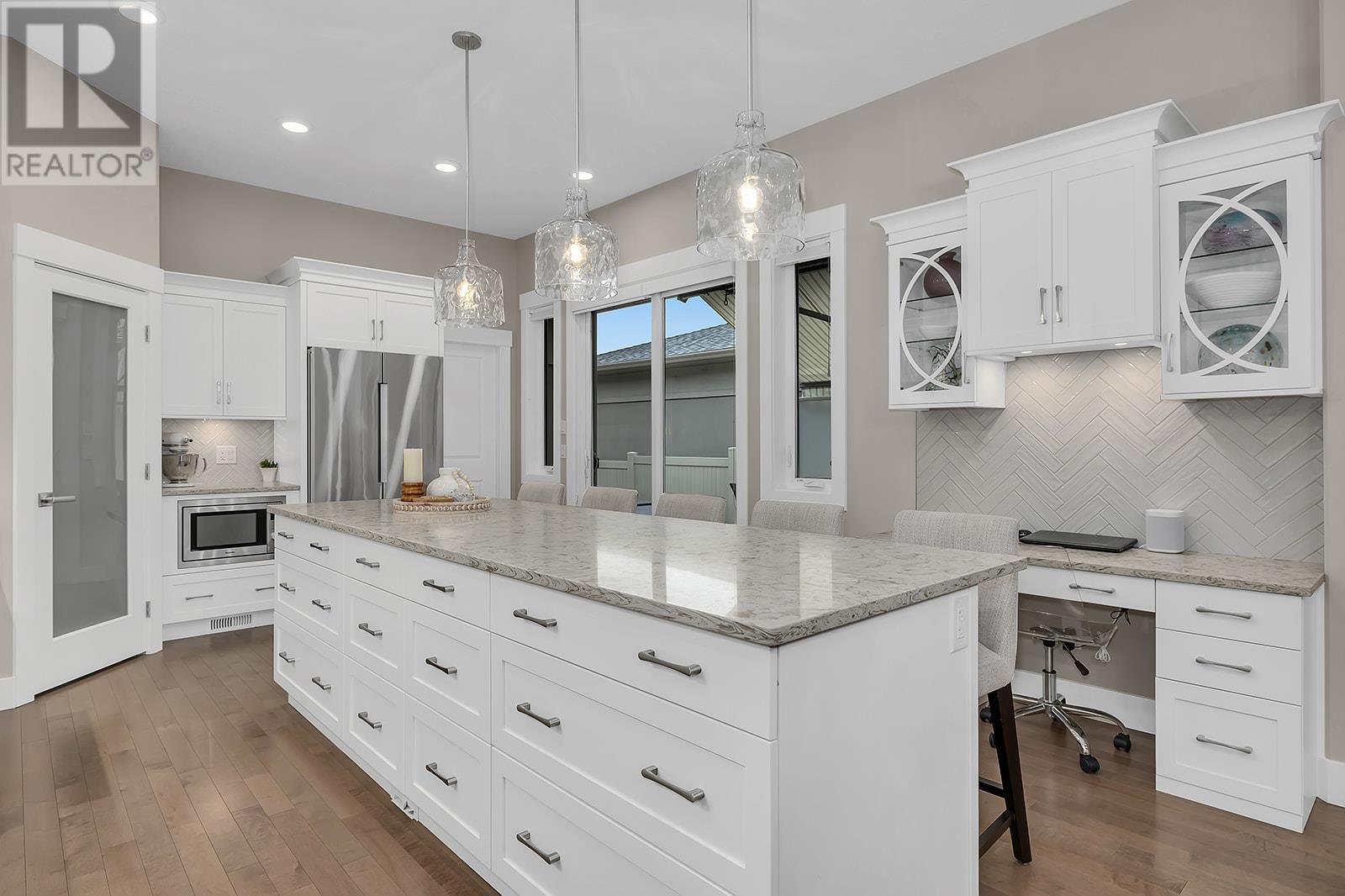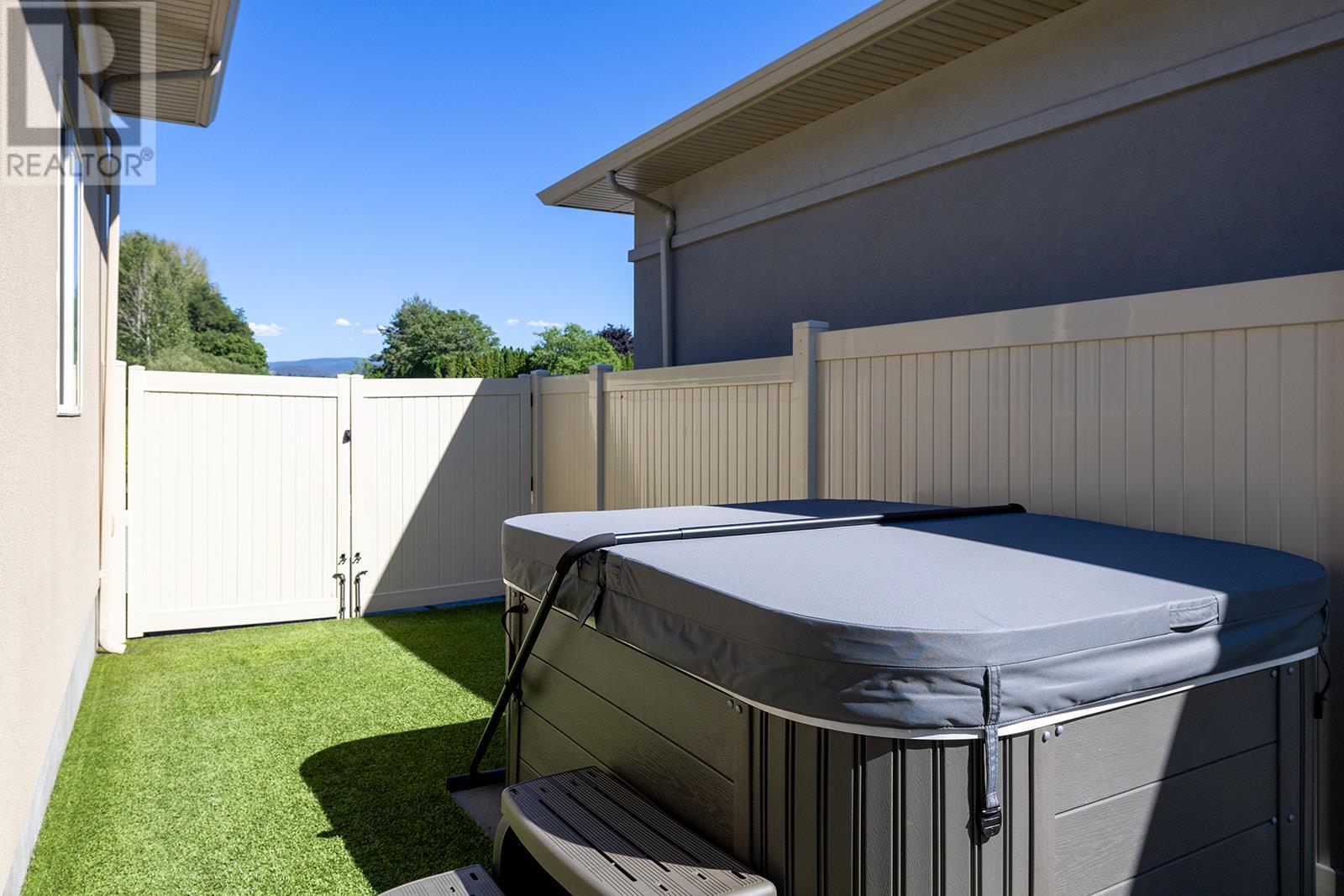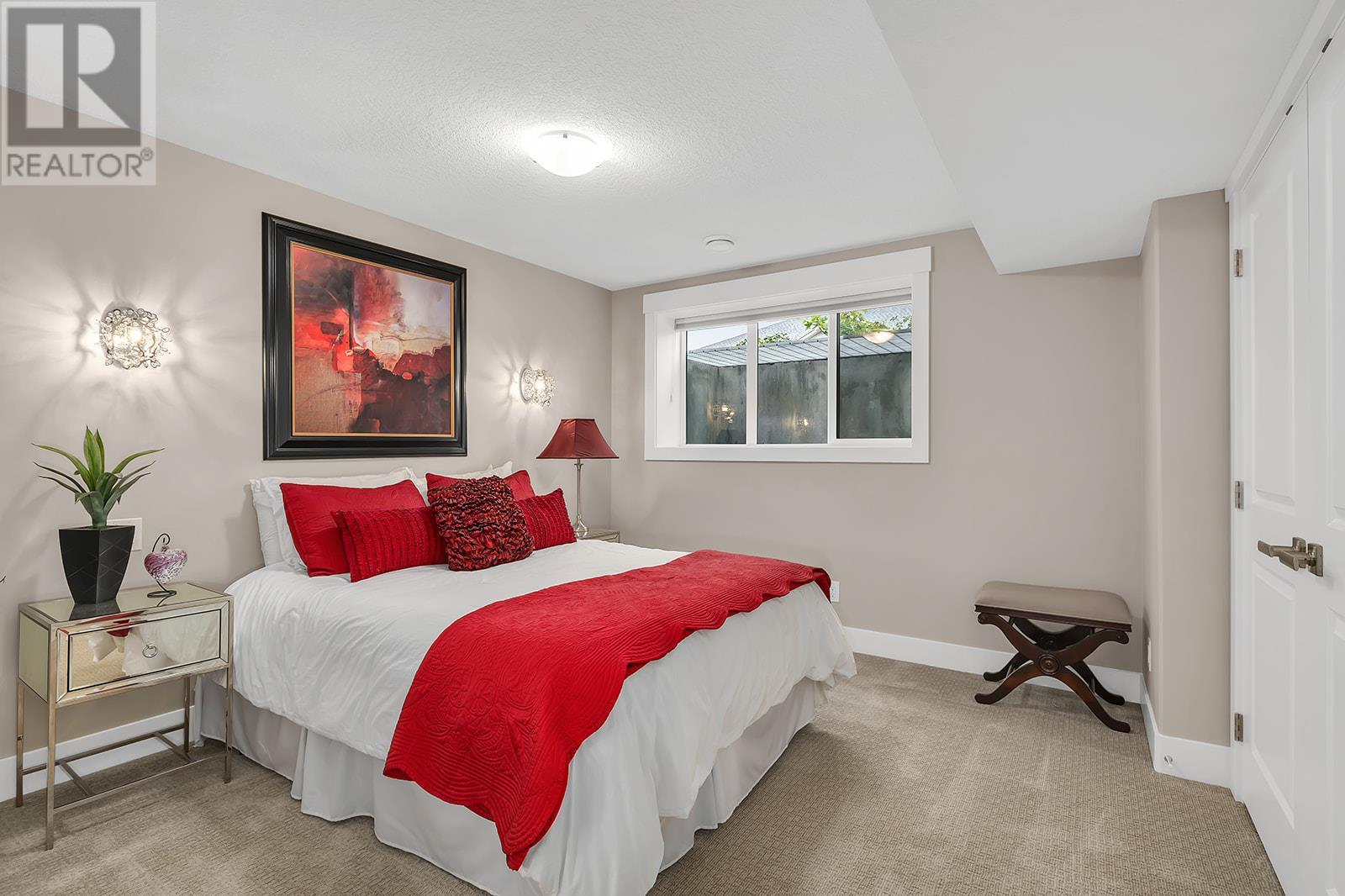3 Bedroom
3 Bathroom
2708 sqft
Ranch
Fireplace
Central Air Conditioning
Forced Air, See Remarks
Landscaped, Level, Underground Sprinkler
$1,145,000
Custom-designed rancher with high-quality finishing and fixtures in an ideal location for easy access to some of Kelowna's best shopping, beaches and parks! Nothing has to be done here as all the beautiful renovations are complete! Enjoy the ease and convenience of single-level living in this beautiful home with a generous-sized and thoughtfully laid out kitchen with stainless steel appliances. Open-concept entertaining areas and direct access to a private side deck with automatic awning makes it ideal for you and your guests! Main floor primary bedroom has an updated lavish ensuite with double vanity, soaker tub and seamless glass shower. The lower level provides 2 large bedrooms, full bathroom and a large family room with plenty of natural light and plenty of storage. The yard is fully fenced and easy-care with u/g sprinklers so that the home provides a true lock-and-leave lifestyle. On-demand hot water and high efficiency gas furnace provide comfort and affordability. The over-height double garage has new epoxy floor that provides a durable, attractive and easy to clean surface. (id:52811)
Property Details
|
MLS® Number
|
10323286 |
|
Property Type
|
Single Family |
|
Neigbourhood
|
Springfield/Spall |
|
Amenities Near By
|
Park, Shopping |
|
Community Features
|
Family Oriented |
|
Features
|
Cul-de-sac, Level Lot, Central Island |
|
Parking Space Total
|
4 |
|
Road Type
|
Cul De Sac |
Building
|
Bathroom Total
|
3 |
|
Bedrooms Total
|
3 |
|
Appliances
|
Dishwasher, Dryer, Range - Gas, Microwave, Washer |
|
Architectural Style
|
Ranch |
|
Basement Type
|
Full |
|
Constructed Date
|
2017 |
|
Construction Style Attachment
|
Detached |
|
Cooling Type
|
Central Air Conditioning |
|
Exterior Finish
|
Stone, Stucco |
|
Fire Protection
|
Smoke Detector Only |
|
Fireplace Fuel
|
Gas |
|
Fireplace Present
|
Yes |
|
Fireplace Type
|
Unknown |
|
Flooring Type
|
Carpeted, Hardwood, Tile |
|
Half Bath Total
|
1 |
|
Heating Type
|
Forced Air, See Remarks |
|
Roof Material
|
Asphalt Shingle |
|
Roof Style
|
Unknown |
|
Stories Total
|
1 |
|
Size Interior
|
2708 Sqft |
|
Type
|
House |
|
Utility Water
|
Municipal Water |
Parking
Land
|
Access Type
|
Easy Access |
|
Acreage
|
No |
|
Fence Type
|
Fence |
|
Land Amenities
|
Park, Shopping |
|
Landscape Features
|
Landscaped, Level, Underground Sprinkler |
|
Sewer
|
Municipal Sewage System |
|
Size Frontage
|
38 Ft |
|
Size Irregular
|
0.11 |
|
Size Total
|
0.11 Ac|under 1 Acre |
|
Size Total Text
|
0.11 Ac|under 1 Acre |
|
Zoning Type
|
Unknown |
Rooms
| Level |
Type |
Length |
Width |
Dimensions |
|
Basement |
Utility Room |
|
|
11'4'' x 8'1'' |
|
Basement |
Storage |
|
|
12'6'' x 6'9'' |
|
Basement |
Recreation Room |
|
|
24'0'' x 25'8'' |
|
Basement |
Bedroom |
|
|
12'5'' x 12'1'' |
|
Basement |
Bedroom |
|
|
11'4'' x 12'6'' |
|
Basement |
3pc Bathroom |
|
|
7'7'' x 8'4'' |
|
Main Level |
Primary Bedroom |
|
|
13'5'' x 16'11'' |
|
Main Level |
Living Room |
|
|
13'4'' x 20'7'' |
|
Main Level |
Laundry Room |
|
|
13'4'' x 5'3'' |
|
Main Level |
Kitchen |
|
|
13'9'' x 18'2'' |
|
Main Level |
Other |
|
|
18'11'' x 20'9'' |
|
Main Level |
Dining Room |
|
|
15'1'' x 6' |
|
Main Level |
5pc Ensuite Bath |
|
|
11'11'' x 12'1'' |
|
Main Level |
2pc Bathroom |
|
|
5'8'' x 5'6'' |
https://www.realtor.ca/real-estate/27364064/3039-burtch-road-kelowna-springfieldspall






































