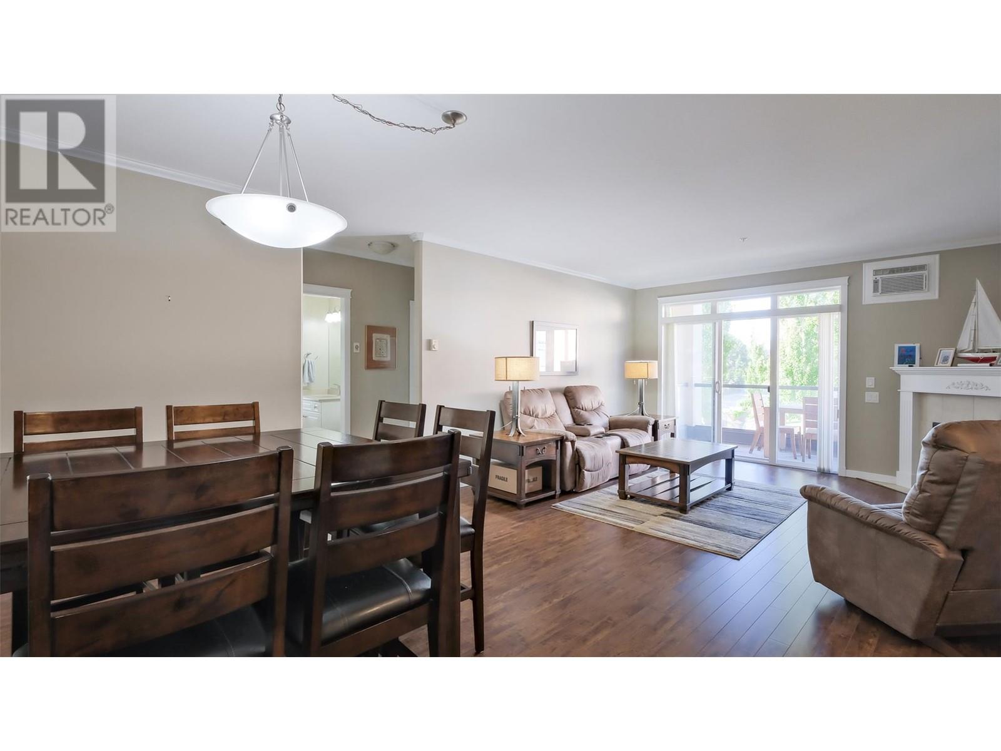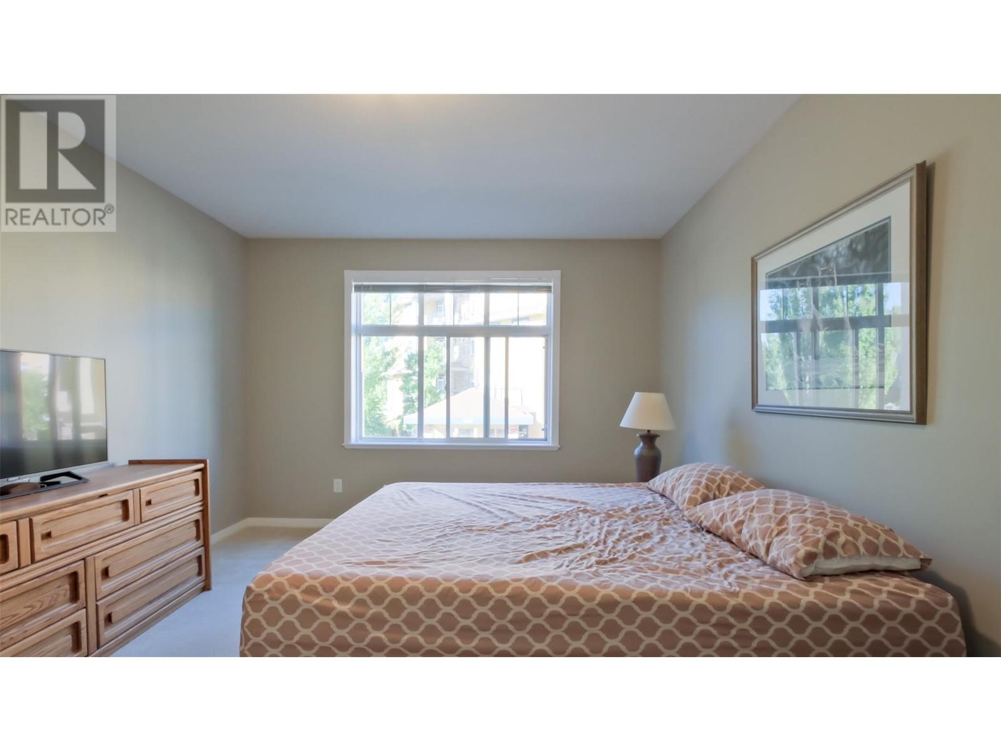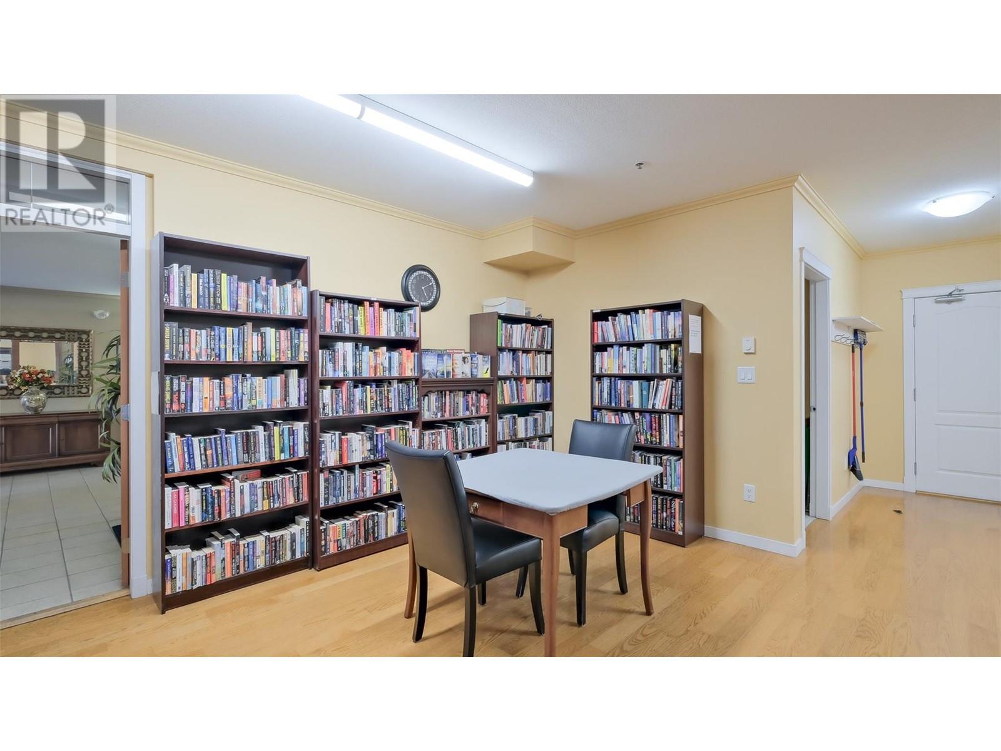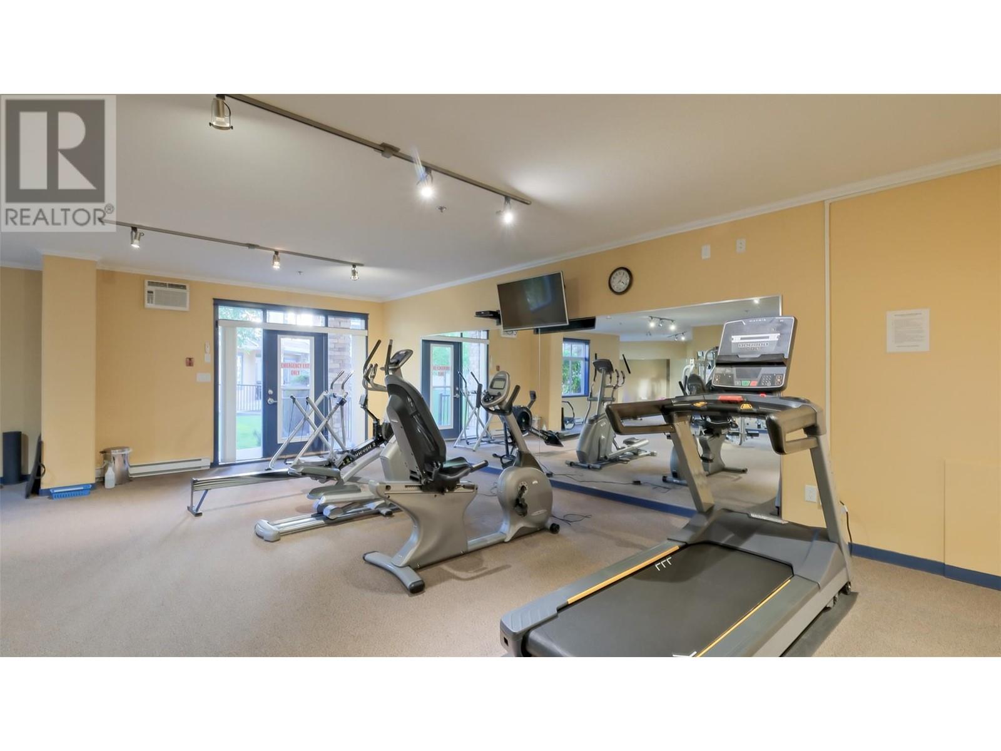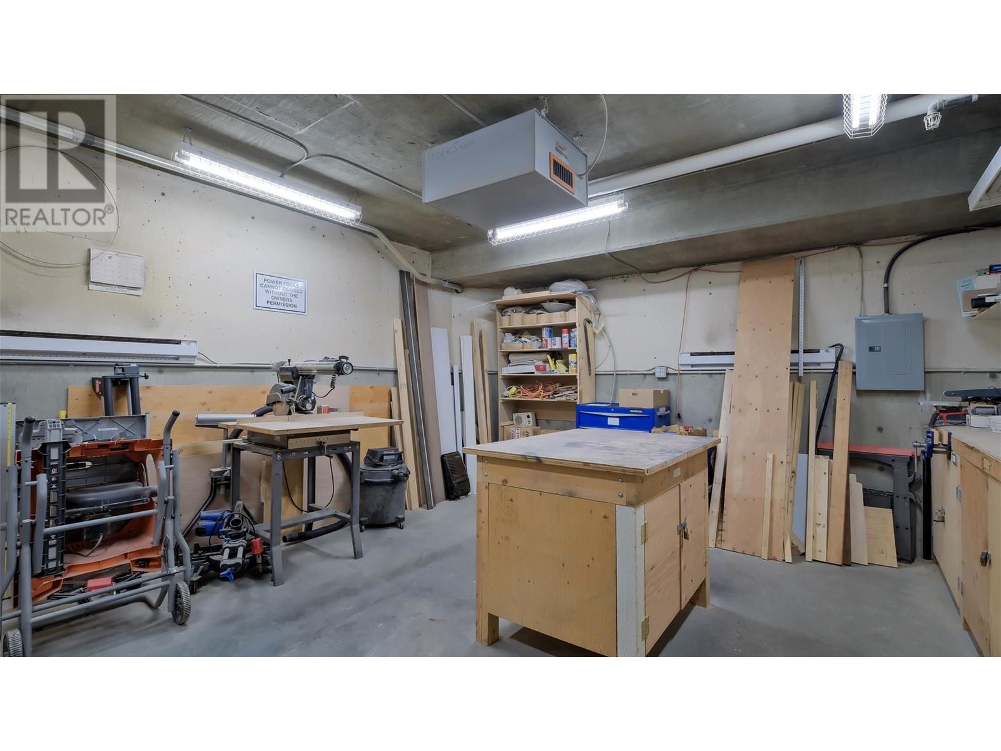Pamela Hanson PREC* | 250-486-1119 (cell) | pamhanson@remax.net
Heather Smith Licensed Realtor | 250-486-7126 (cell) | hsmith@remax.net
303 Whitman Road Unit# 212 Kelowna, British Columbia V1V 2P3
Interested?
Contact us for more information
$499,900Maintenance,
$425.87 Monthly
Maintenance,
$425.87 MonthlyWelcome to your new home at Brandt's crossing! Featuring a sought-after 2 bedroom split layout floor plan, this bright and spacious unit offers modern updates, including sleek quartz countertops and updated appliances. Enjoy the warmth of a cozy gas fireplace in the inviting living room. Located just steps from all the essentials. Groceries, restaurants, coffee shops, and medical and dental services—you’ll have everything you need at your doorstep plus a beautiful park across the street. The building boasts secure underground parking and storage, as well as amenities like a fitness center, shop, and a common area/games room with kitchen. Don’t miss out on this perfect blend of comfort and convenience! (id:52811)
Property Details
| MLS® Number | 10323083 |
| Property Type | Single Family |
| Neigbourhood | North Glenmore |
| Community Name | Brandt's crossing |
| Parking Space Total | 1 |
| Storage Type | Storage, Locker |
Building
| Bathroom Total | 2 |
| Bedrooms Total | 2 |
| Constructed Date | 2002 |
| Cooling Type | Wall Unit |
| Heating Fuel | Electric |
| Heating Type | Baseboard Heaters |
| Stories Total | 1 |
| Size Interior | 1229 Sqft |
| Type | Apartment |
| Utility Water | Municipal Water |
Parking
| Underground |
Land
| Acreage | No |
| Sewer | Municipal Sewage System |
| Size Total Text | Under 1 Acre |
| Zoning Type | Unknown |
Rooms
| Level | Type | Length | Width | Dimensions |
|---|---|---|---|---|
| Main Level | Primary Bedroom | 13'11'' x 12'2'' | ||
| Main Level | Living Room | 13'11'' x 14'1'' | ||
| Main Level | Kitchen | 10'6'' x 19'1'' | ||
| Main Level | Dining Room | 11'4'' x 14'2'' | ||
| Main Level | Bedroom | 12' x 10'11'' | ||
| Main Level | Full Ensuite Bathroom | 5'6'' x 8' | ||
| Main Level | Full Bathroom | 7'11'' x 6'2'' |
https://www.realtor.ca/real-estate/27349736/303-whitman-road-unit-212-kelowna-north-glenmore






