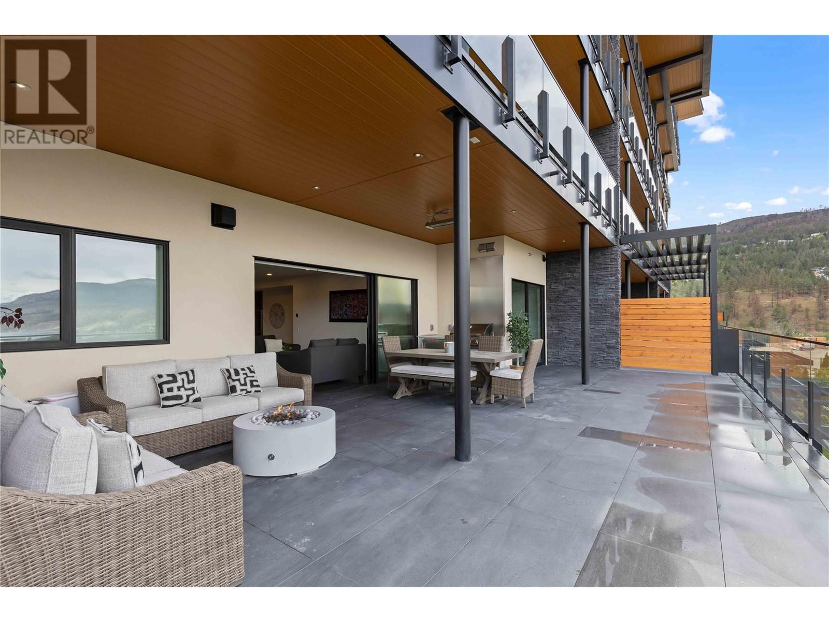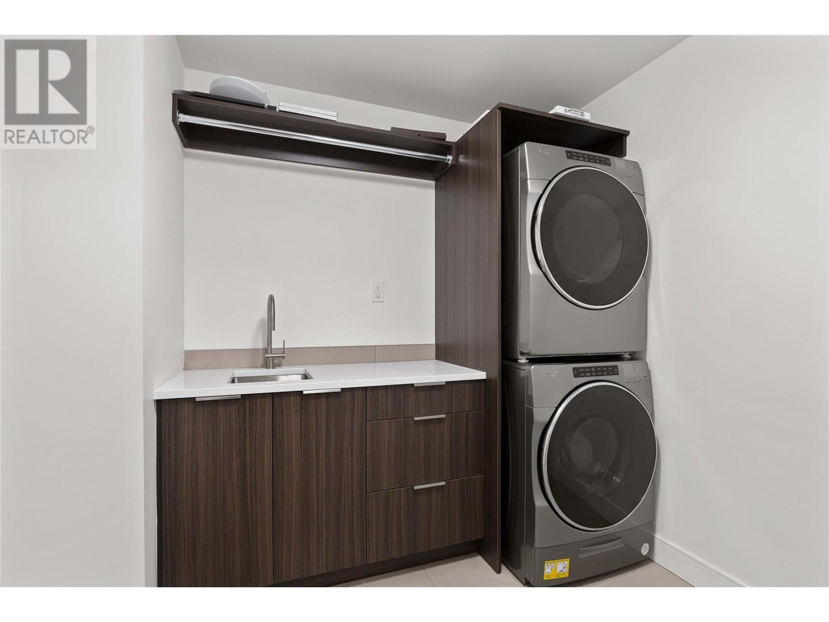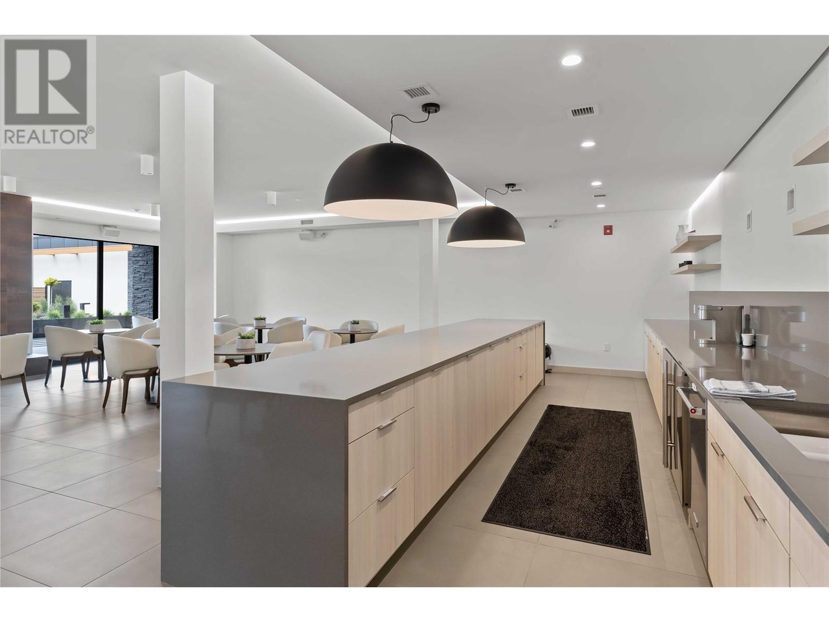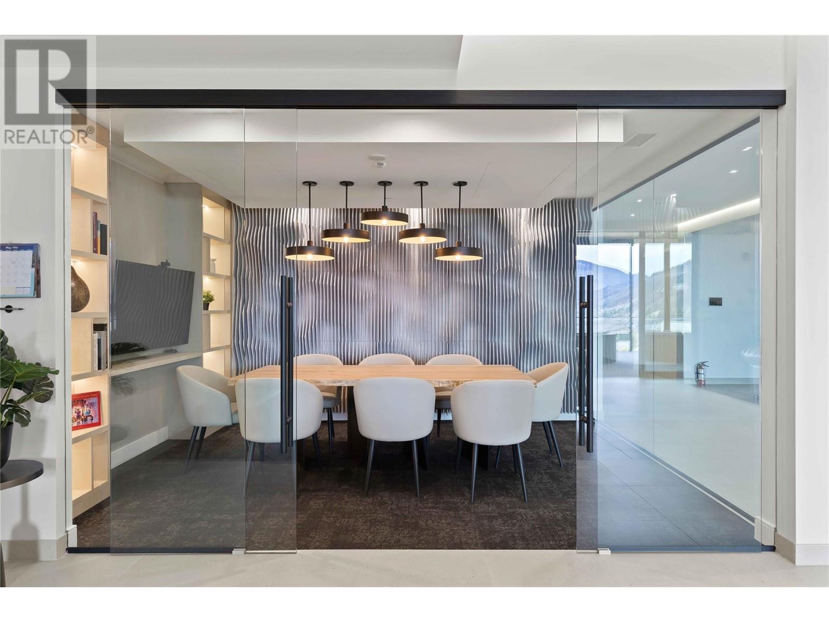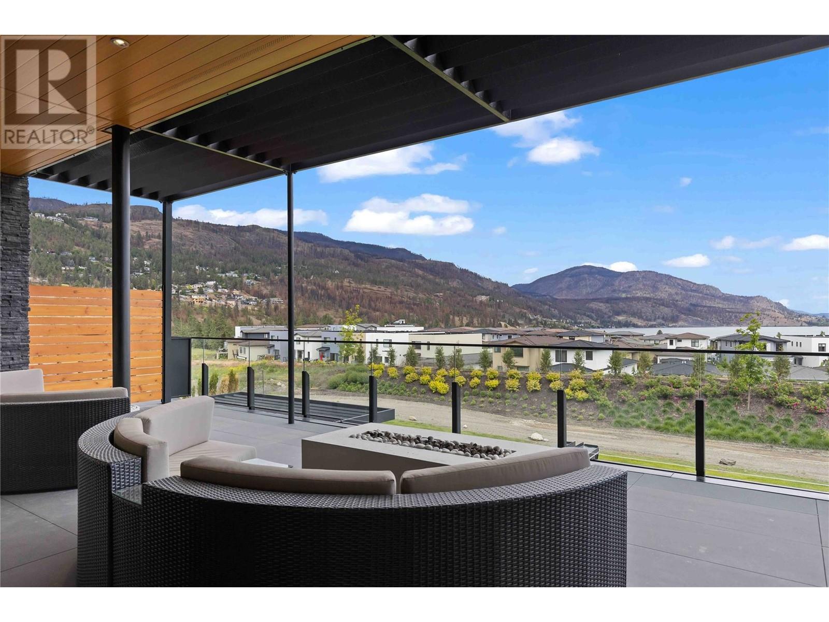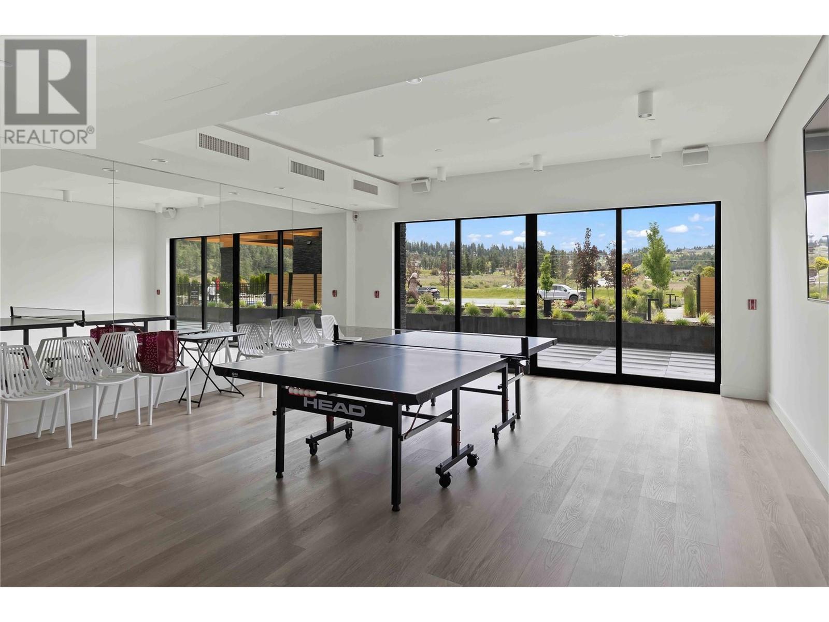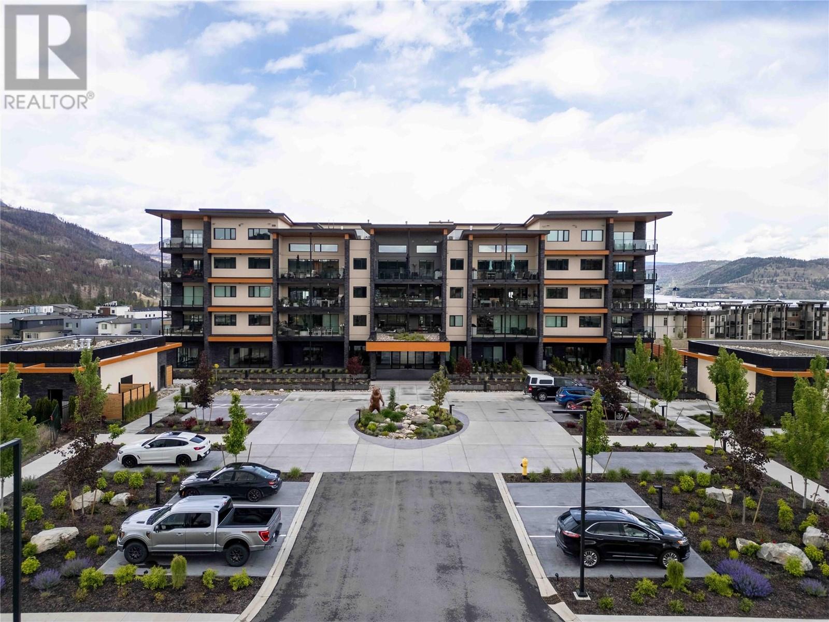Pamela Hanson PREC* | 250-486-1119 (cell) | pamhanson@remax.net
Heather Smith Licensed Realtor | 250-486-7126 (cell) | hsmith@remax.net
3000 Ariva Drive Unit# 3103 West Kelowna, British Columbia V1Z 0B3
Interested?
Contact us for more information
$965,000Maintenance,
$637.73 Monthly
Maintenance,
$637.73 MonthlyDiscover luxurious living in this exquisite 2-bedroom/ den condo, perfectly designed for comfort and style. Both spacious bedrooms feature ensuite bathrooms with dual vanity sinks and walk-in closets, ensuring privacy and convenience. The kitchen is a chef's dream that includes a wine fridge, stainless steel appliances, gas stove, soft closing cabinets, quartz countertop waterfall island with seating, making entertaining a breeze. This elegant home includes an office, laundry room, and ample storage space, providing all the functionality you need. This home really has it all, oak hardwood floors, a great room with a featured gas fireplace and touch of a button controls such as motorized blinds, control 4 Smart home lighting and audio. The expansive 390 square foot covered patio offers spectacular views, perfect for relaxing and enjoying the outdoors. Ariva offers not just a home but a complete lifestyle where residents can enjoy a wealth of top-notch amenities, including a coffee bar, a stylish lounge, a meeting room, and an incredible lake view terrace. Enjoy the state-of-the-art fitness center, yoga studio, steam shower, sparkling pool, a relaxing hot tub, and 2 pickleball courts. Don't miss the opportunity to make this luxurious condo your new home. Schedule your private showing today and step into a lifestyle of elegance and convenience. (id:52811)
Property Details
| MLS® Number | 10324123 |
| Property Type | Single Family |
| Neigbourhood | Westside Road |
| Community Name | Ariva |
| Community Features | Pets Allowed With Restrictions |
| Features | Central Island |
| Parking Space Total | 1 |
| Pool Type | Inground Pool, Outdoor Pool, Pool |
Building
| Bathroom Total | 3 |
| Bedrooms Total | 2 |
| Constructed Date | 2023 |
| Cooling Type | Central Air Conditioning |
| Exterior Finish | Stone, Stucco, Wood |
| Half Bath Total | 1 |
| Heating Type | See Remarks |
| Stories Total | 1 |
| Size Interior | 1549 Sqft |
| Type | Apartment |
| Utility Water | Municipal Water |
Parking
| Heated Garage | |
| Underground |
Land
| Acreage | No |
| Sewer | Municipal Sewage System |
| Size Total Text | Under 1 Acre |
| Zoning Type | Unknown |
Rooms
| Level | Type | Length | Width | Dimensions |
|---|---|---|---|---|
| Main Level | Storage | 9'5'' x 7'9'' | ||
| Main Level | Laundry Room | 9'5'' x 7'3'' | ||
| Main Level | 2pc Bathroom | 7'1'' x 3' | ||
| Main Level | Office | 13'7'' x 9'3'' | ||
| Main Level | 4pc Ensuite Bath | 9'5'' x 9'3'' | ||
| Main Level | Bedroom | 14' x 10'7'' | ||
| Main Level | 5pc Ensuite Bath | 11'1'' x 9'5'' | ||
| Main Level | Primary Bedroom | 21'3'' x 11'7'' | ||
| Main Level | Living Room | 14'4'' x 14'2'' | ||
| Main Level | Dining Room | 8'3'' x 19'3'' | ||
| Main Level | Kitchen | 9'10'' x 20'2'' | ||
| Main Level | Foyer | 8'11'' x 8'1'' |
https://www.realtor.ca/real-estate/27422190/3000-ariva-drive-unit-3103-west-kelowna-westside-road






























