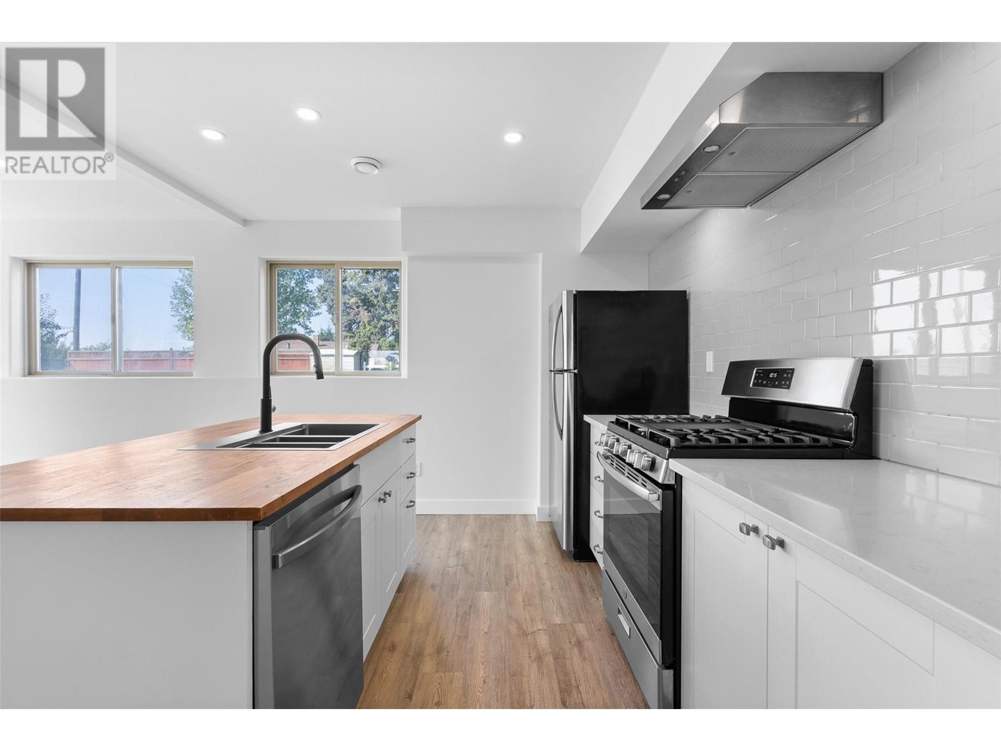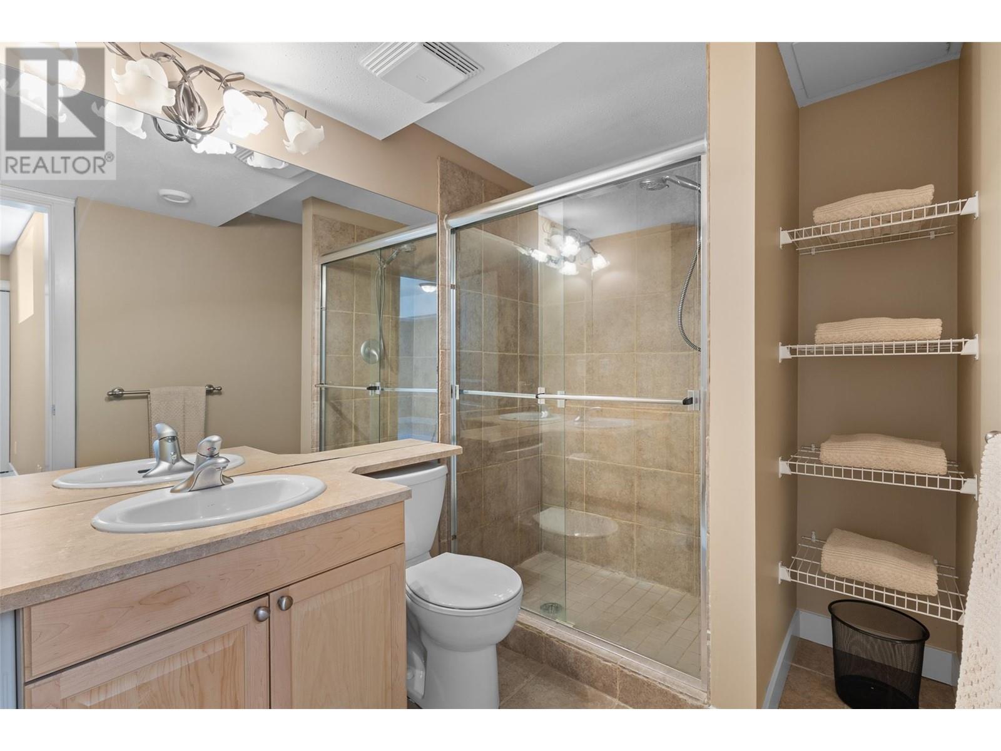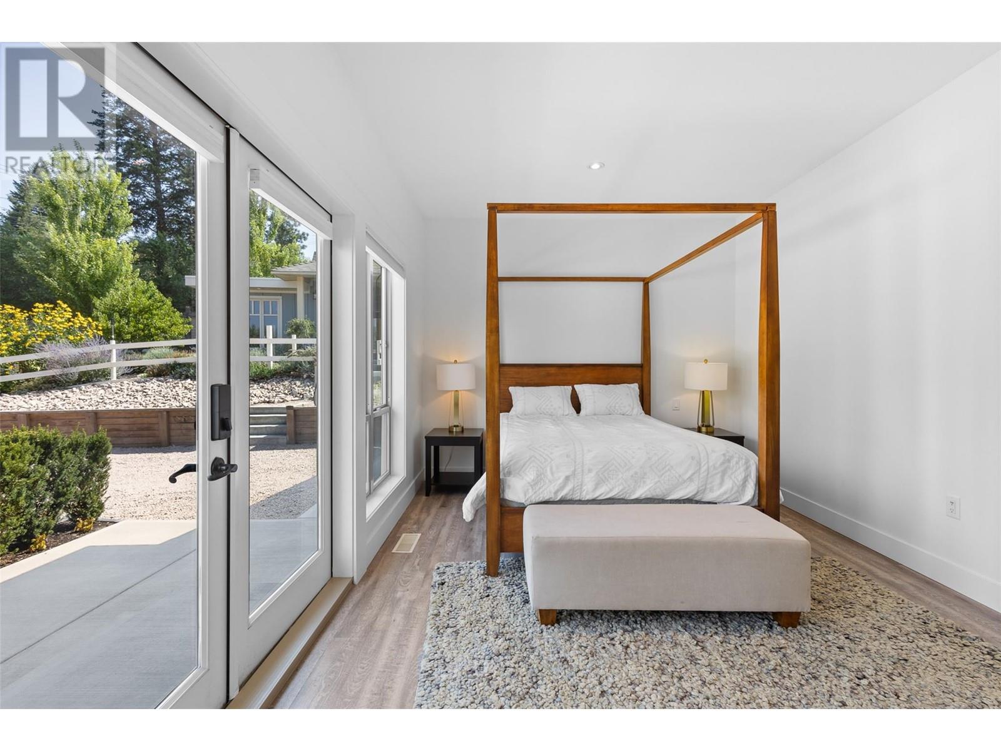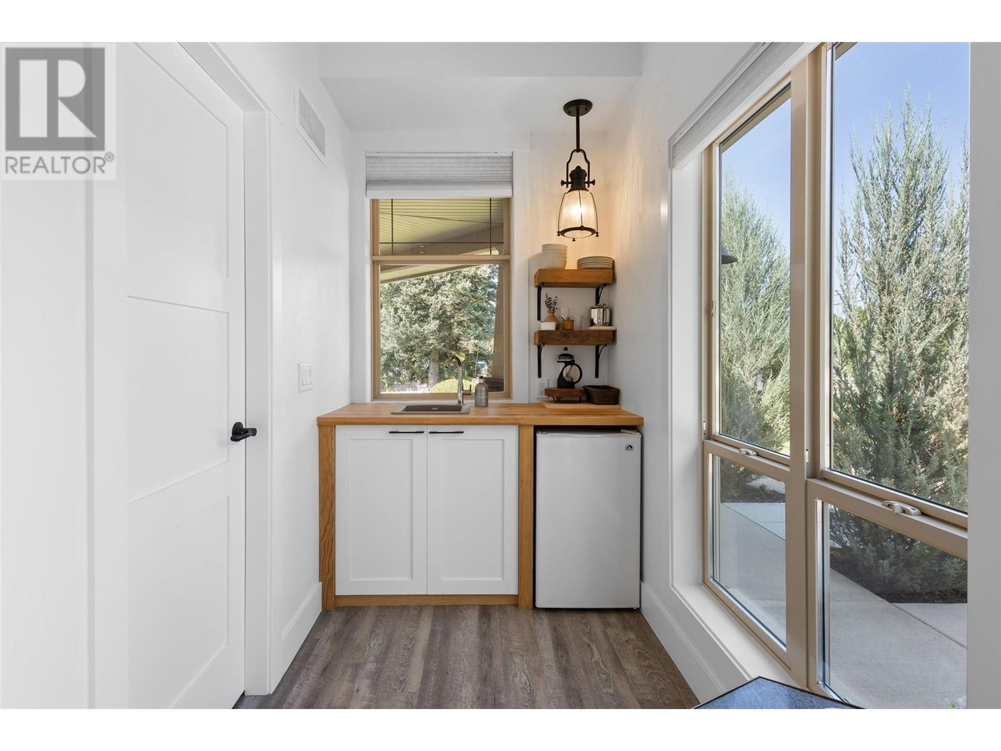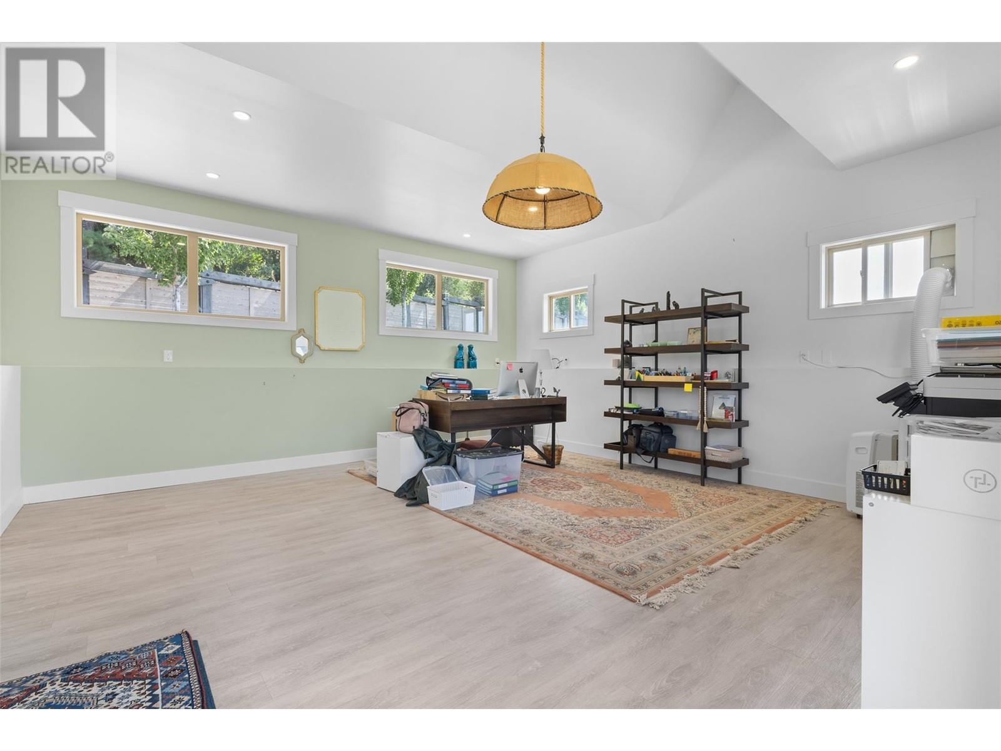6 Bedroom
6 Bathroom
4709 sqft
Fireplace
Central Air Conditioning
Forced Air, See Remarks
Acreage
$1,999,900
McCULLOCH GARDENS | Discover unparalleled luxury with this exquisite full-acre estate, perfectly positioned against a stunning backdrop of a golf course and lush orchards. FEATURES: 6 bedrooms + 6 bathrooms spread across 4,126 SqFt + 583 SqFt detached studio ideal for creative pursuits or a home office. In-law suite providing private and comfortable accommodations. B&B suite designed to offer guests a memorable stay. LAYOUT: The main floor features a seamless flow, designed for effortless entertaining both indoors and outdoors. The home combines timeless finishes with thoughtful design elements, ensuring year-round enjoyment and comfort. POTENTIAL: This property offers versatile options, whether you’re seeking a spacious family home with potential rental income or a delightful bed and breakfast. The estate presents a unique opportunity to balance private living with business potential, making it a rare find in today’s market. ENDLESS SUMMERS: Enjoy the outdoors with vibrant gardens, sprawling patio and BBQ area. The manicured grounds are fully usable and irrigated. Greeted by an expansive driveway with ample parking space. LOCATION: Minutes from shopping, wineries, and schools. It’s a rare opportunity to own an acre estate that is located so close to an abundance of amenities. THIS IS THE ONE: A truly remarkable home that offers both elegance and practicality. Perfect for family, lifestyle and a thriving business. (id:52811)
Property Details
|
MLS® Number
|
10321929 |
|
Property Type
|
Single Family |
|
Neigbourhood
|
South East Kelowna |
|
Features
|
Irregular Lot Size, Central Island, One Balcony |
|
View Type
|
Mountain View, Valley View, View (panoramic) |
Building
|
Bathroom Total
|
6 |
|
Bedrooms Total
|
6 |
|
Appliances
|
Refrigerator, Dishwasher, Dryer, Range - Electric, Microwave, Washer |
|
Basement Type
|
Full |
|
Constructed Date
|
2005 |
|
Construction Style Attachment
|
Detached |
|
Cooling Type
|
Central Air Conditioning |
|
Exterior Finish
|
Stone, Stucco |
|
Fire Protection
|
Smoke Detector Only |
|
Fireplace Fuel
|
Gas |
|
Fireplace Present
|
Yes |
|
Fireplace Type
|
Unknown |
|
Flooring Type
|
Carpeted, Hardwood, Tile |
|
Half Bath Total
|
1 |
|
Heating Type
|
Forced Air, See Remarks |
|
Roof Material
|
Asphalt Shingle |
|
Roof Style
|
Unknown |
|
Stories Total
|
2 |
|
Size Interior
|
4709 Sqft |
|
Type
|
House |
|
Utility Water
|
Irrigation District |
Parking
|
See Remarks
|
|
|
Attached Garage
|
0 |
Land
|
Acreage
|
Yes |
|
Fence Type
|
Fence |
|
Sewer
|
Septic Tank |
|
Size Frontage
|
143 Ft |
|
Size Irregular
|
1.02 |
|
Size Total
|
1.02 Ac|1 - 5 Acres |
|
Size Total Text
|
1.02 Ac|1 - 5 Acres |
|
Zoning Type
|
Unknown |
Rooms
| Level |
Type |
Length |
Width |
Dimensions |
|
Second Level |
Bedroom |
|
|
13'7'' x 10'4'' |
|
Second Level |
3pc Bathroom |
|
|
8' x 7'11'' |
|
Second Level |
Bedroom |
|
|
13'7'' x 10'4'' |
|
Second Level |
Primary Bedroom |
|
|
25'5'' x 19'3'' |
|
Second Level |
Other |
|
|
7'7'' x 6'7'' |
|
Second Level |
4pc Ensuite Bath |
|
|
17'6'' x 9'10'' |
|
Lower Level |
3pc Ensuite Bath |
|
|
9'4'' x 6'5'' |
|
Lower Level |
Bedroom |
|
|
11'2'' x 12'3'' |
|
Lower Level |
Storage |
|
|
11'2'' x 6'11'' |
|
Lower Level |
Family Room |
|
|
20'5'' x 14'7'' |
|
Lower Level |
Kitchen |
|
|
10'11'' x 8'4'' |
|
Lower Level |
Storage |
|
|
6' x 3'1'' |
|
Lower Level |
Utility Room |
|
|
11'7'' x 6'5'' |
|
Lower Level |
Den |
|
|
10'3'' x 13'6'' |
|
Main Level |
Foyer |
|
|
13'5'' x 14'5'' |
|
Main Level |
Kitchen |
|
|
14'8'' x 11'8'' |
|
Main Level |
Dining Room |
|
|
14'6'' x 11'6'' |
|
Main Level |
Living Room |
|
|
18'6'' x 20'9'' |
|
Main Level |
Laundry Room |
|
|
12'5'' x 6'10'' |
|
Main Level |
Bedroom |
|
|
14'5'' x 9'10'' |
|
Main Level |
3pc Ensuite Bath |
|
|
6'2'' x 7'1'' |
|
Main Level |
2pc Bathroom |
|
|
6'2'' x 2'7'' |
|
Main Level |
Bedroom |
|
|
20'11'' x 10'7'' |
|
Main Level |
3pc Ensuite Bath |
|
|
6'2'' x 7'0'' |
|
Main Level |
Office |
|
|
12' x 14'5'' |
|
Main Level |
Office |
|
|
18'10'' x 18'11'' |
|
Main Level |
Workshop |
|
|
18'2'' x 9'4'' |
https://www.realtor.ca/real-estate/27348451/2967-mcculloch-road-kelowna-south-east-kelowna








































