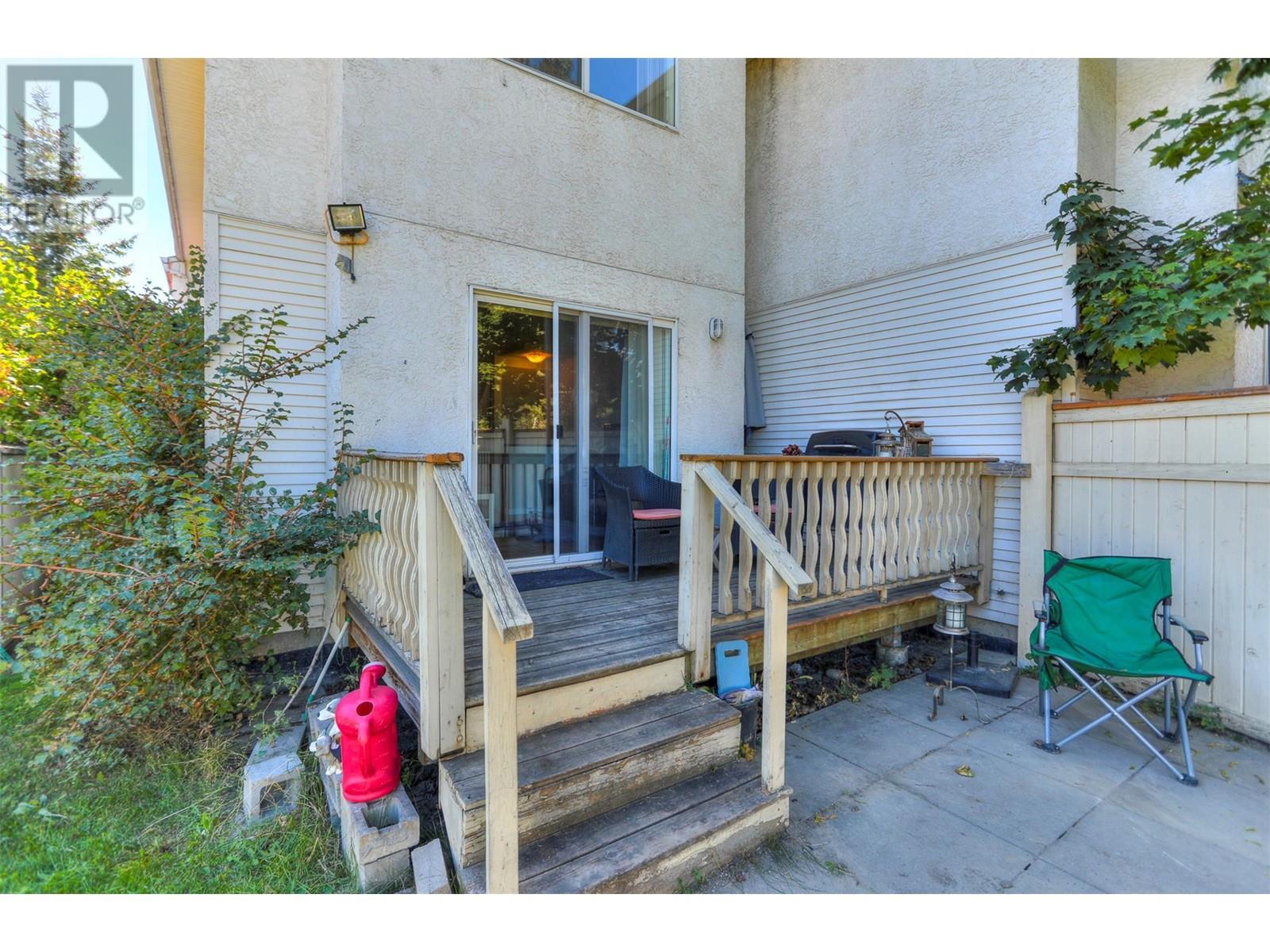Pamela Hanson PREC* | 250-486-1119 (cell) | pamhanson@remax.net
Heather Smith Licensed Realtor | 250-486-7126 (cell) | hsmith@remax.net
295 33 Highway E Unit# 3 Kelowna, British Columbia V1X 2A4
Interested?
Contact us for more information
$530,000Maintenance,
$178 Monthly
Maintenance,
$178 MonthlyDiscover the perfect blend of comfort and convenience in this well maintained 3 bedroom, 3 bathroom townhouse. On the main floor, you will find a spacious, open-concept living area that includes a kitchen, dining room, and living room. A private powder room on this level adds to the convenience. Upstairs, you'll discover two generously sized bedrooms and a full bathroom, providing plenty of space for family members or guests. The lower level offers even more versatility with a bedroom, den, and a full bathroom, making it ideal for a home office, guest room, or additional living space. Outside, a large, private backyard provides the perfect space for outdoor entertaining or gardening. This centrally located complex is pet friendly, and is walking distance to many local shops, restaurants, parks, and schools. Whether you're a growing family or an investor looking for a desirable property, this townhouse offers the perfect combination of space, location, and features. Don't miss this opportunity to make it your new home! (id:52811)
Property Details
| MLS® Number | 10324411 |
| Property Type | Single Family |
| Neigbourhood | Rutland South |
| Community Name | Hwy 33 E |
| Community Features | Pets Allowed |
| Parking Space Total | 1 |
Building
| Bathroom Total | 3 |
| Bedrooms Total | 3 |
| Appliances | Range, Refrigerator, Dishwasher, Oven, Washer & Dryer |
| Constructed Date | 1998 |
| Construction Style Attachment | Attached |
| Exterior Finish | Vinyl Siding |
| Flooring Type | Carpeted, Laminate, Mixed Flooring, Vinyl |
| Half Bath Total | 1 |
| Heating Type | Forced Air, See Remarks |
| Roof Material | Asphalt Shingle |
| Roof Style | Unknown |
| Stories Total | 2 |
| Size Interior | 1573 Sqft |
| Type | Row / Townhouse |
| Utility Water | Municipal Water |
Land
| Acreage | No |
| Sewer | Municipal Sewage System |
| Size Total Text | Under 1 Acre |
| Zoning Type | Unknown |
Rooms
| Level | Type | Length | Width | Dimensions |
|---|---|---|---|---|
| Second Level | 4pc Bathroom | 7'2'' x 10'2'' | ||
| Second Level | Bedroom | 14'3'' x 11'7'' | ||
| Second Level | Primary Bedroom | 14'2'' x 12'5'' | ||
| Basement | Laundry Room | 6'10'' x 10'1'' | ||
| Basement | Full Bathroom | 5'10'' x 7'11'' | ||
| Basement | Den | 6'10'' x 8'7'' | ||
| Basement | Bedroom | 13'9'' x 15'8'' | ||
| Main Level | 2pc Bathroom | 6'8'' x 4'4'' | ||
| Main Level | Kitchen | 8'5'' x 12'2'' | ||
| Main Level | Dining Room | 11'1'' x 8'0'' | ||
| Main Level | Living Room | 14'4'' x 11'10'' |
https://www.realtor.ca/real-estate/27442907/295-33-highway-e-unit-3-kelowna-rutland-south
































