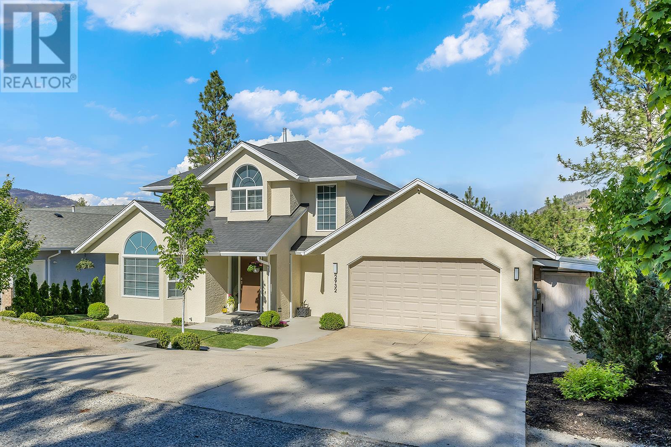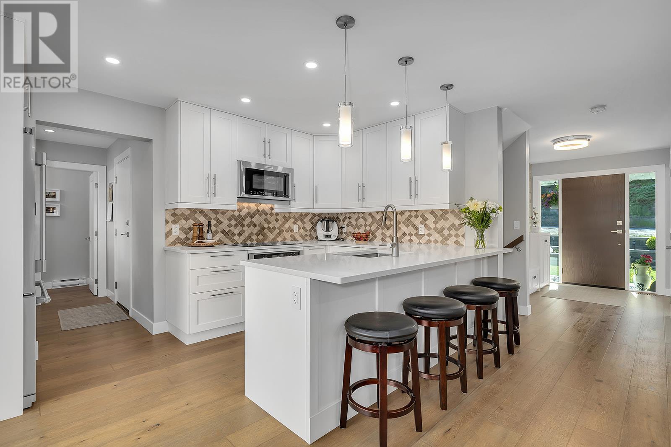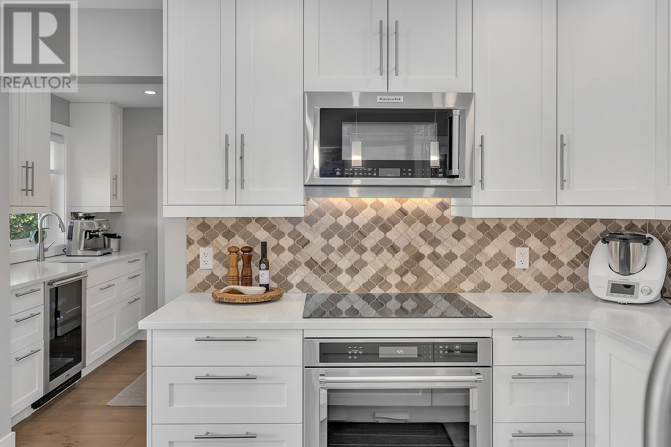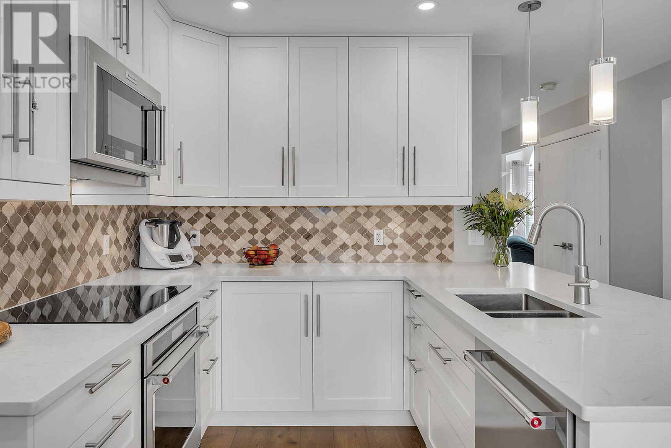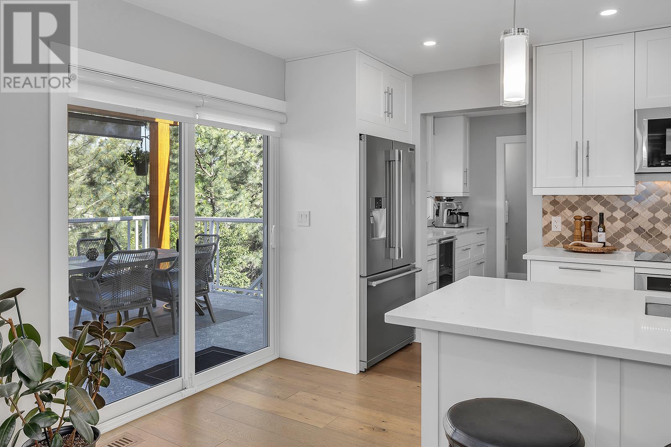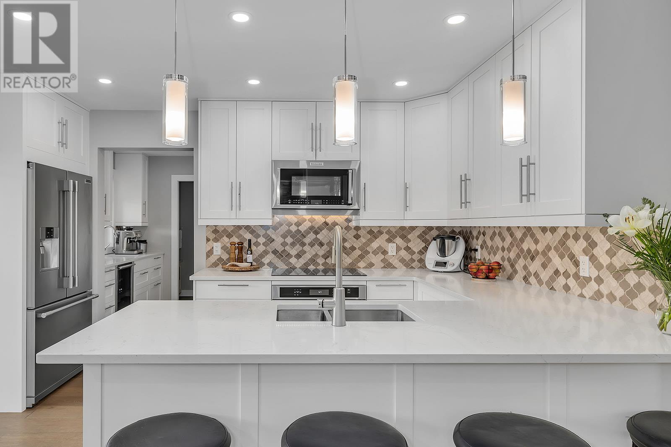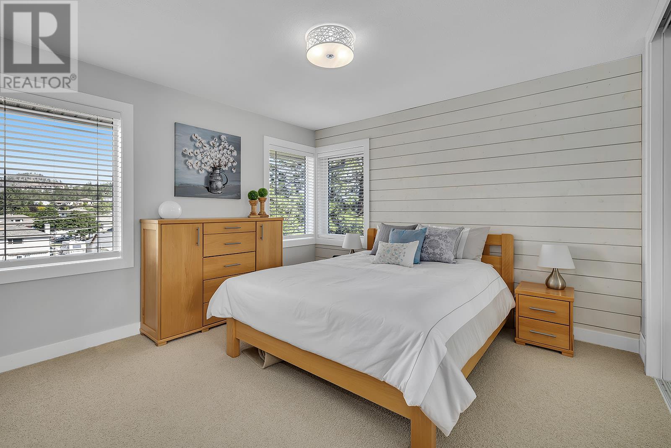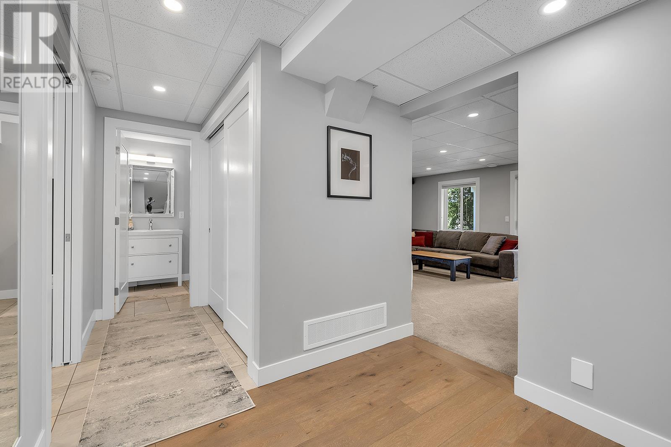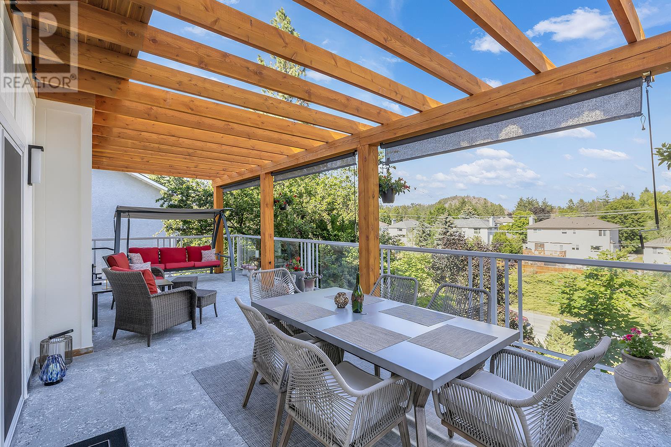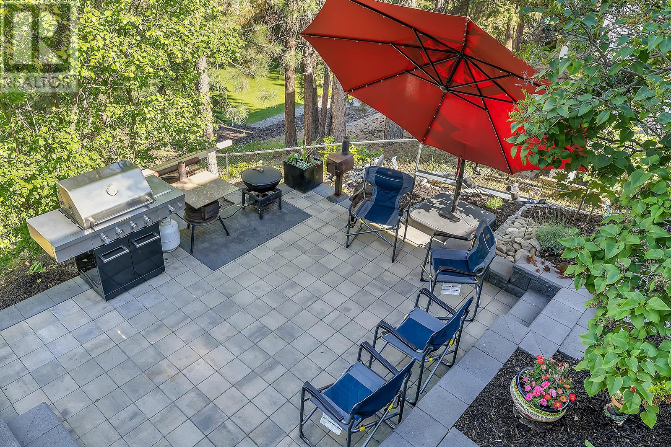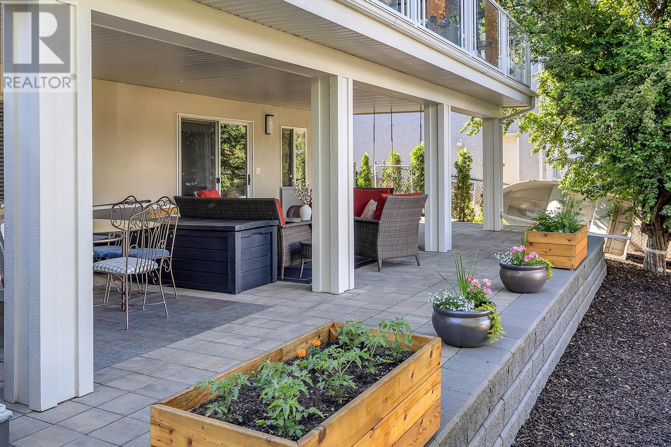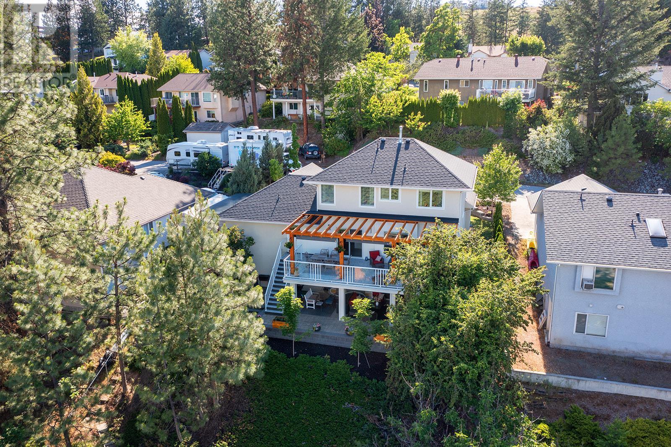4 Bedroom
4 Bathroom
2363 sqft
Split Level Entry
Fireplace
Central Air Conditioning
Forced Air
Landscaped, Underground Sprinkler
$974,900
This is your chance to own a beautifully updated home, showcasing stunning renovations carried out with expert craftsmanship. Nestled on a generous 0.31-acre lot, this family home offers 4 bedrooms, a walk-out basement, a spacious deck with a new pergola, attractive front landscaping with underground irrigation, a double attached garage, and ample open parking for six or more vehicles. The backyard holds endless potential for a vast lawn, gardens, or creating your personal retreat. Step inside to luxury engineered hardwood flooring, a charming entryway with built-in bench and wall storage, leading to a bright kitchen featuring high-end ceiling-height cabinetry, white quartz counters, and an extended butler's kitchen with extra space for appliances, a secondary sink, additional cabinets, and a beverage fridge. The large patio doors open up to an expansive deck, perfect for BBQs, family meals, and unwinding in your private outdoor oasis. Enjoy the elegant formal dining room with a distinctive rock feature wall and ambient lighting, while the cozy living room centers around a fireplace on the main floor. Upstairs, discover more professional updates, including the bright primary bedroom with abundant natural light, a 3-piece ensuite, two more spacious bedrooms, and a full bathroom. The walk-out basement features a spacious laundry room, a recreational/TV room, and the fourth bedroom. Don't let this opportunity pass you by! (id:52811)
Property Details
|
MLS® Number
|
10317839 |
|
Property Type
|
Single Family |
|
Neigbourhood
|
Shannon Lake |
|
Amenities Near By
|
Park, Recreation, Schools, Shopping |
|
Community Features
|
Family Oriented |
|
Features
|
Balcony |
|
Parking Space Total
|
8 |
|
View Type
|
Mountain View |
Building
|
Bathroom Total
|
4 |
|
Bedrooms Total
|
4 |
|
Appliances
|
Range, Refrigerator, Dishwasher, Microwave, Oven, Washer, Wine Fridge |
|
Architectural Style
|
Split Level Entry |
|
Basement Type
|
Full |
|
Constructed Date
|
1991 |
|
Construction Style Attachment
|
Detached |
|
Construction Style Split Level
|
Other |
|
Cooling Type
|
Central Air Conditioning |
|
Fireplace Fuel
|
Gas |
|
Fireplace Present
|
Yes |
|
Fireplace Type
|
Unknown |
|
Flooring Type
|
Carpeted, Ceramic Tile, Hardwood |
|
Half Bath Total
|
1 |
|
Heating Type
|
Forced Air |
|
Roof Material
|
Asphalt Shingle |
|
Roof Style
|
Unknown |
|
Stories Total
|
3 |
|
Size Interior
|
2363 Sqft |
|
Type
|
House |
|
Utility Water
|
Municipal Water |
Parking
|
See Remarks
|
|
|
Attached Garage
|
2 |
Land
|
Acreage
|
No |
|
Land Amenities
|
Park, Recreation, Schools, Shopping |
|
Landscape Features
|
Landscaped, Underground Sprinkler |
|
Sewer
|
Municipal Sewage System |
|
Size Irregular
|
0.31 |
|
Size Total
|
0.31 Ac|under 1 Acre |
|
Size Total Text
|
0.31 Ac|under 1 Acre |
|
Zoning Type
|
Unknown |
Rooms
| Level |
Type |
Length |
Width |
Dimensions |
|
Second Level |
Primary Bedroom |
|
|
11'10'' x 11'9'' |
|
Second Level |
Bedroom |
|
|
10'11'' x 4' |
|
Second Level |
Bedroom |
|
|
10'6'' x 11'5'' |
|
Second Level |
4pc Bathroom |
|
|
6'10'' x 9'11'' |
|
Second Level |
3pc Ensuite Bath |
|
|
8'3'' x 4'11'' |
|
Basement |
Recreation Room |
|
|
14'8'' x 15'4'' |
|
Basement |
Laundry Room |
|
|
8'2'' x 12'1'' |
|
Basement |
Bedroom |
|
|
13'11'' x 11'2'' |
|
Basement |
3pc Bathroom |
|
|
10'9'' x 4'11'' |
|
Main Level |
Living Room |
|
|
22'10'' x 14'8'' |
|
Main Level |
Kitchen |
|
|
14'5'' x 12'8'' |
|
Main Level |
Dining Room |
|
|
11' x 14'11'' |
|
Main Level |
2pc Bathroom |
|
|
5'4'' x 4'7'' |
https://www.realtor.ca/real-estate/27085105/2932-shannon-lake-road-west-kelowna-shannon-lake



