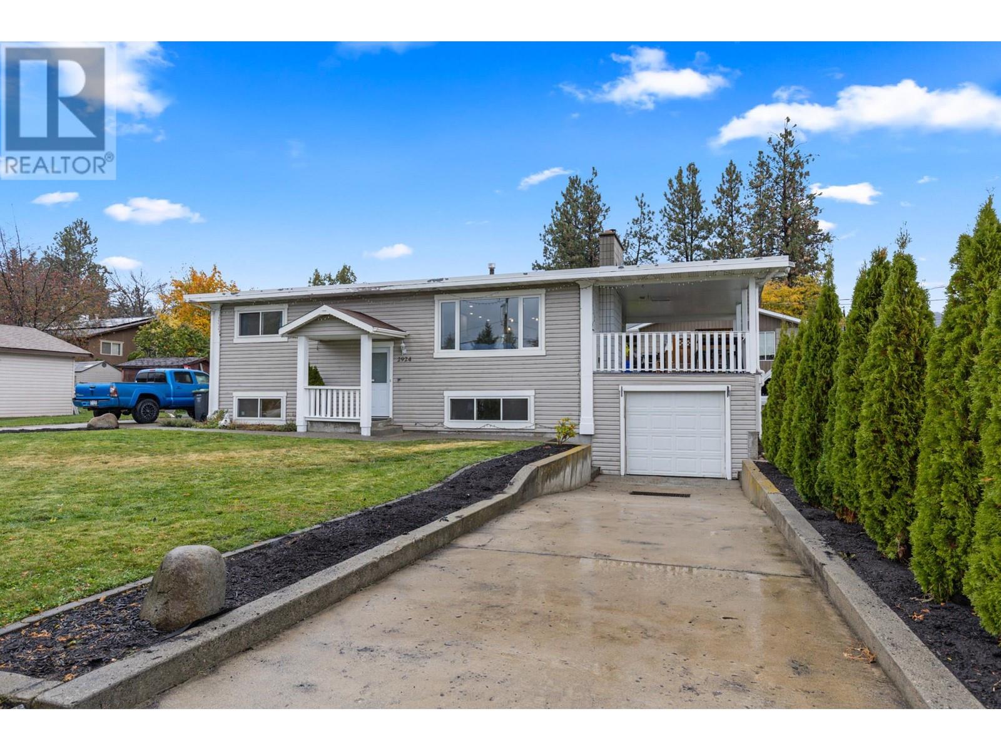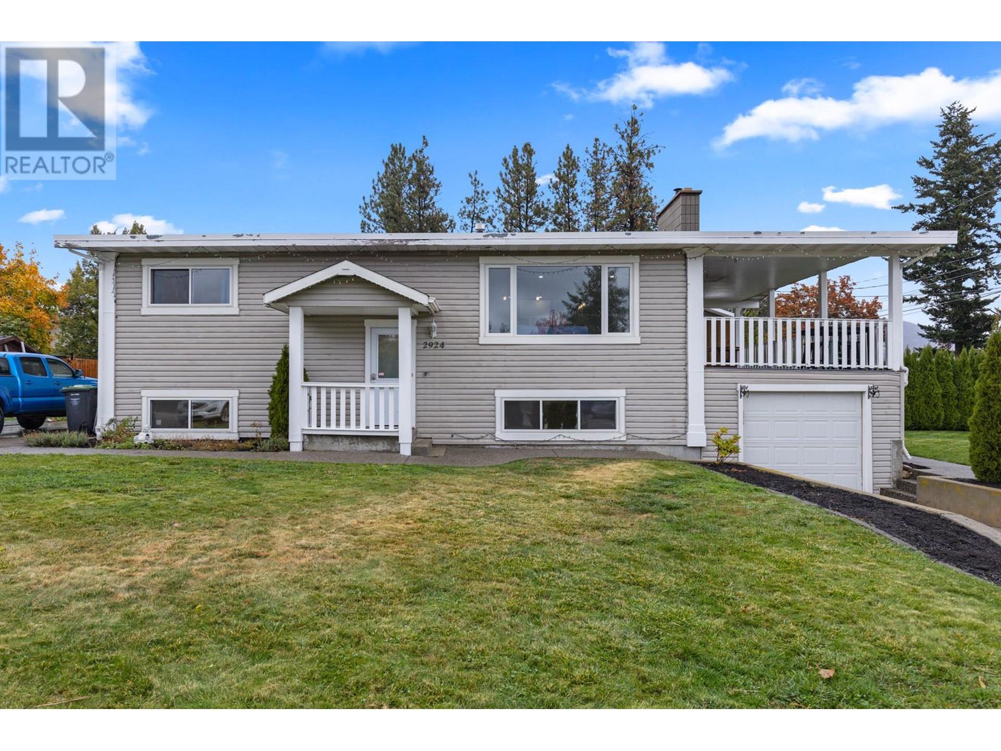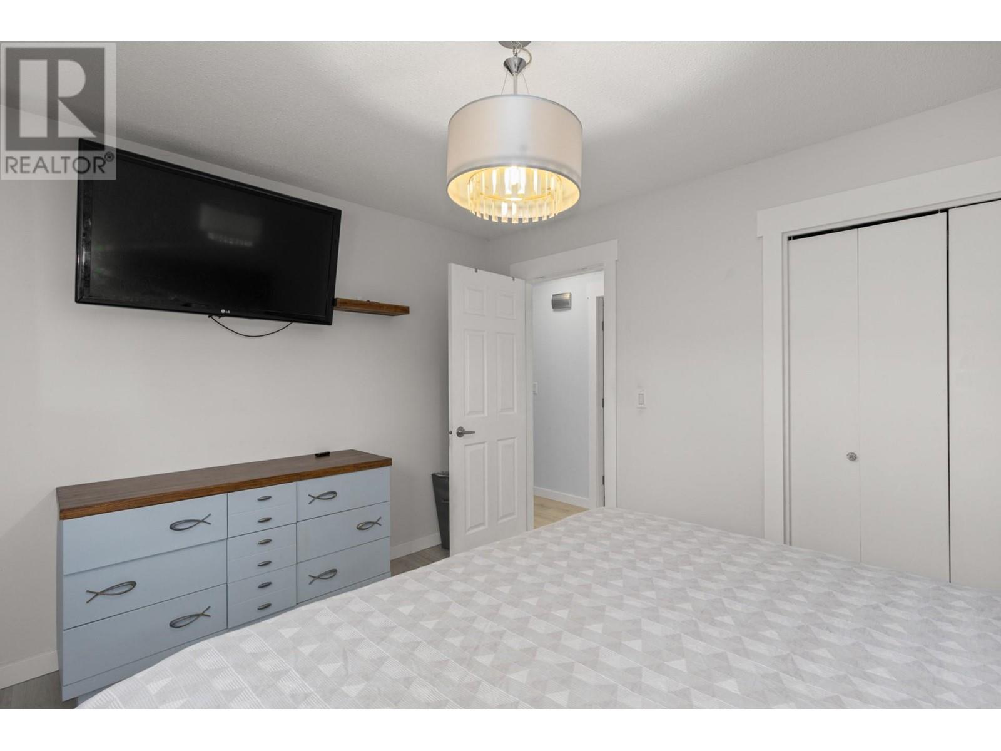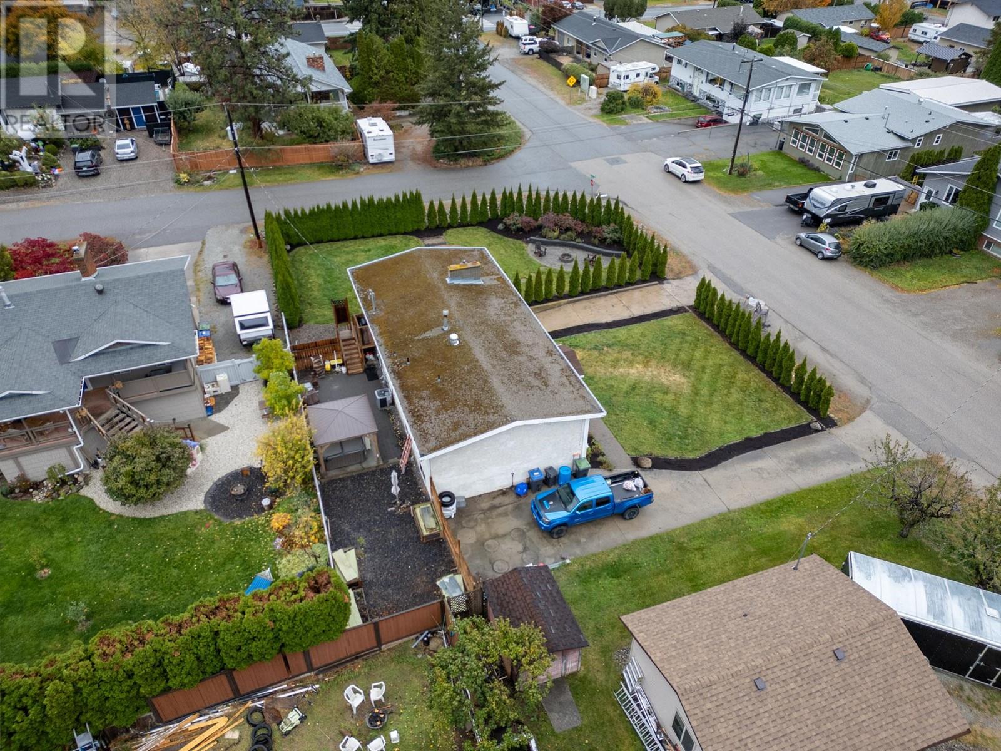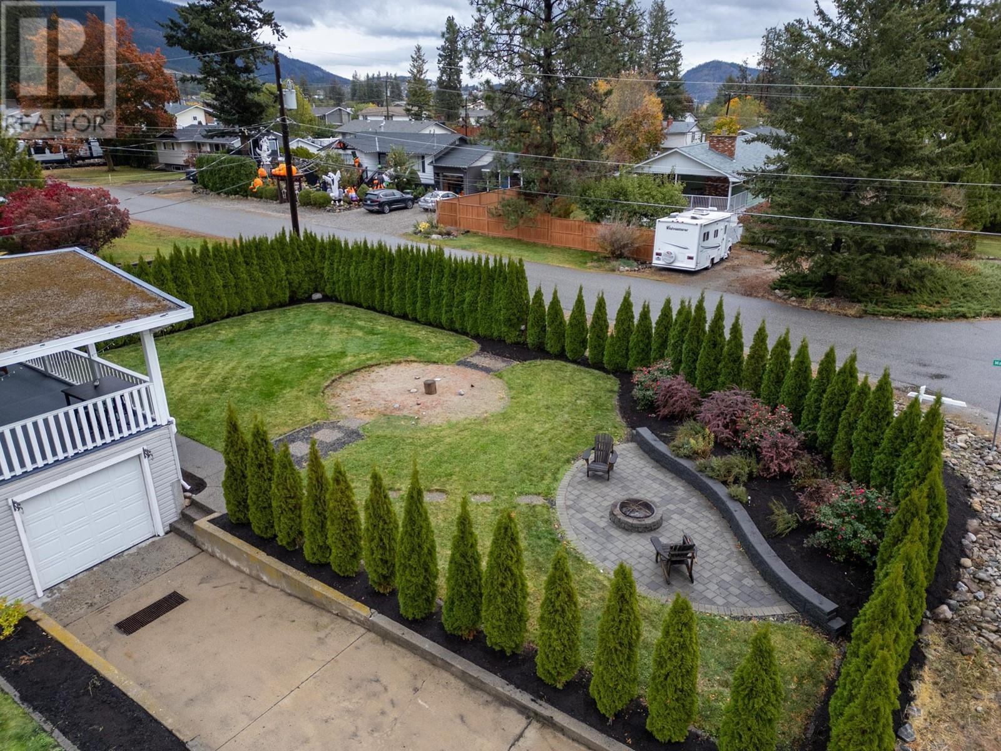4 Bedroom
2 Bathroom
2038 sqft
Fireplace
Above Ground Pool, Outdoor Pool
Central Air Conditioning
See Remarks
$739,900
This wonderful family home underwent extensive renovations in 2022. Updates include a new furnace, A/C, windows, a modern kitchen with quartz countertops, stainless steel appliances and new vinyl plank flooring. Roof is completley redone this year and the indoor/outdoor carpet on the covered deck has also been replaced. The large corner lot boasts plenty of room for the above-ground pool (currently dismantled) hot tub & fire pit to enjoy that coveted Okanagan life style. This home is perfect for a young family, that is close to schools, parks and the neighbourhood store. (id:52811)
Property Details
|
MLS® Number
|
10326054 |
|
Property Type
|
Single Family |
|
Neigbourhood
|
Glenrosa |
|
Community Features
|
Pets Allowed, Rentals Allowed |
|
Features
|
Central Island, Balcony |
|
Parking Space Total
|
1 |
|
Pool Type
|
Above Ground Pool, Outdoor Pool |
|
View Type
|
Mountain View |
Building
|
Bathroom Total
|
2 |
|
Bedrooms Total
|
4 |
|
Basement Type
|
Full |
|
Constructed Date
|
1974 |
|
Construction Style Attachment
|
Detached |
|
Cooling Type
|
Central Air Conditioning |
|
Exterior Finish
|
Stucco, Vinyl Siding |
|
Fireplace Fuel
|
Gas |
|
Fireplace Present
|
Yes |
|
Fireplace Type
|
Unknown |
|
Flooring Type
|
Ceramic Tile, Laminate |
|
Heating Type
|
See Remarks |
|
Roof Material
|
Tar & Gravel |
|
Roof Style
|
Unknown |
|
Stories Total
|
1 |
|
Size Interior
|
2038 Sqft |
|
Type
|
House |
|
Utility Water
|
Irrigation District |
Parking
Land
|
Acreage
|
No |
|
Sewer
|
Municipal Sewage System |
|
Size Frontage
|
114 Ft |
|
Size Irregular
|
0.21 |
|
Size Total
|
0.21 Ac|under 1 Acre |
|
Size Total Text
|
0.21 Ac|under 1 Acre |
|
Zoning Type
|
Unknown |
Rooms
| Level |
Type |
Length |
Width |
Dimensions |
|
Basement |
Bedroom |
|
|
13'4'' x 11'3'' |
|
Basement |
Recreation Room |
|
|
18'0'' x 13'4'' |
|
Basement |
Full Bathroom |
|
|
9'10'' x 6'8'' |
|
Basement |
Bedroom |
|
|
11'8'' x 9'10'' |
|
Basement |
Laundry Room |
|
|
20'10'' x 9'10'' |
|
Main Level |
Living Room |
|
|
17'8'' x 13'9'' |
|
Main Level |
4pc Bathroom |
|
|
8'1'' x 6'8'' |
|
Main Level |
Bedroom |
|
|
11'10'' x 10'3'' |
|
Main Level |
Primary Bedroom |
|
|
12'4'' x 10'5'' |
|
Main Level |
Kitchen |
|
|
13'3'' x 10'9'' |
|
Main Level |
Dining Room |
|
|
10'8'' x 6'7'' |
https://www.realtor.ca/real-estate/27560444/2924-gorman-road-west-kelowna-glenrosa





