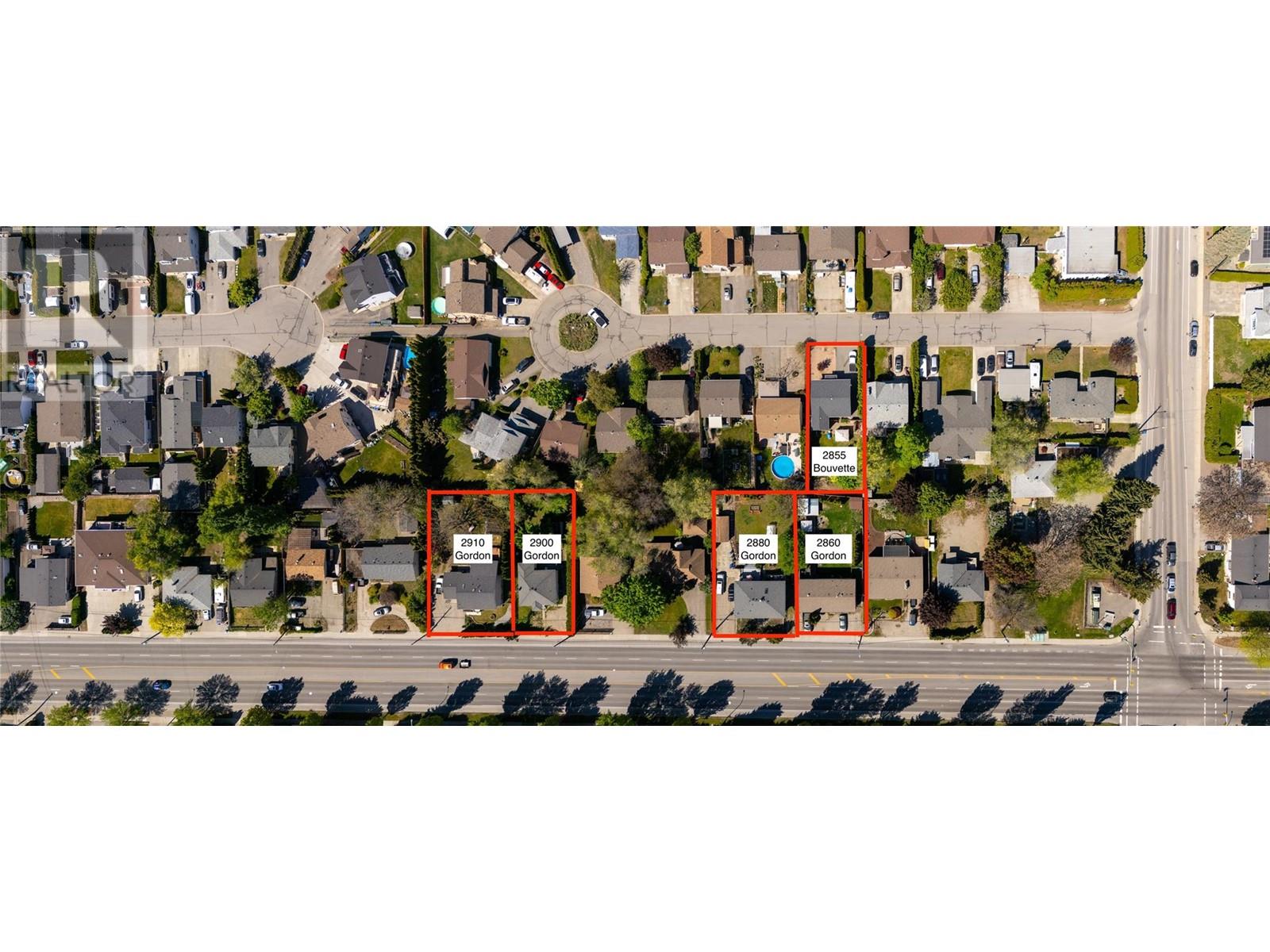Pamela Hanson PREC* | 250-486-1119 (cell) | pamhanson@remax.net
Heather Smith Licensed Realtor | 250-486-7126 (cell) | hsmith@remax.net
2880 Gordon Drive Kelowna, British Columbia V1W 3R3
Interested?
Contact us for more information
4 Bedroom
3 Bathroom
1675 sqft
Split Level Entry
Fireplace
Central Air Conditioning
Forced Air, See Remarks
Underground Sprinkler
$2,294,500
UNIQUE DEVELOPMENT OPPORTUNITY w/ LOADS of POTENTIAL in OKANAGAN COLLEGE AREA, on the TRANSIT SUPPORTIVE CORRIDOR, allowing up to 6 STOREYS and 1.8 FAR with bonuses up to 2.3 FAR. Easy walk to buses, college and high schools, beaches, restaurants, shopping, the hospital and more! Option to rezone to UC5. Flat site, easy to build with exceptional exposure on Gordon and excellent access off Bouvette St. Buyers to do own due diligence on intended use, both municipally and provincially. (id:52811)
Property Details
| MLS® Number | 10311787 |
| Property Type | Single Family |
| Neigbourhood | Kelowna South |
| Features | Two Balconies |
| Parking Space Total | 7 |
Building
| Bathroom Total | 3 |
| Bedrooms Total | 4 |
| Appliances | Refrigerator, Dishwasher, Dryer, Range - Gas, Washer |
| Architectural Style | Split Level Entry |
| Basement Type | Full |
| Constructed Date | 1963 |
| Construction Style Attachment | Detached |
| Construction Style Split Level | Other |
| Cooling Type | Central Air Conditioning |
| Exterior Finish | Stucco, Wood Siding |
| Fire Protection | Smoke Detector Only |
| Fireplace Fuel | Electric |
| Fireplace Present | Yes |
| Fireplace Type | Unknown |
| Flooring Type | Vinyl |
| Heating Type | Forced Air, See Remarks |
| Roof Material | Asphalt Shingle |
| Roof Style | Unknown |
| Stories Total | 1 |
| Size Interior | 1675 Sqft |
| Type | House |
| Utility Water | Municipal Water |
Parking
| See Remarks | |
| Detached Garage | 1 |
Land
| Acreage | No |
| Fence Type | Fence |
| Landscape Features | Underground Sprinkler |
| Sewer | Municipal Sewage System |
| Size Frontage | 77 Ft |
| Size Irregular | 0.22 |
| Size Total | 0.22 Ac|under 1 Acre |
| Size Total Text | 0.22 Ac|under 1 Acre |
| Zoning Type | Unknown |
Rooms
| Level | Type | Length | Width | Dimensions |
|---|---|---|---|---|
| Basement | Bedroom | 7'6'' x 8'4'' | ||
| Basement | Bedroom - Bachelor | 11'9'' x 12'6'' | ||
| Basement | 4pc Bathroom | 8'0'' x 4'6'' | ||
| Basement | Bedroom | 12'6'' x 12'0'' | ||
| Basement | Bedroom - Bachelor | 10'9'' x 12'6'' | ||
| Main Level | Dining Room | 13'7'' x 4'1'' | ||
| Main Level | 4pc Bathroom | 8'7'' x 4'11'' | ||
| Main Level | Bedroom | 10'9'' x 8'9'' | ||
| Main Level | 4pc Ensuite Bath | 10'1'' x 7'3'' | ||
| Main Level | Primary Bedroom | 13'3'' x 10'11'' | ||
| Main Level | Living Room | 13'5'' x 22'6'' | ||
| Main Level | Kitchen | 13'7'' x 9'11'' |
https://www.realtor.ca/real-estate/26899799/2880-gordon-drive-kelowna-kelowna-south





