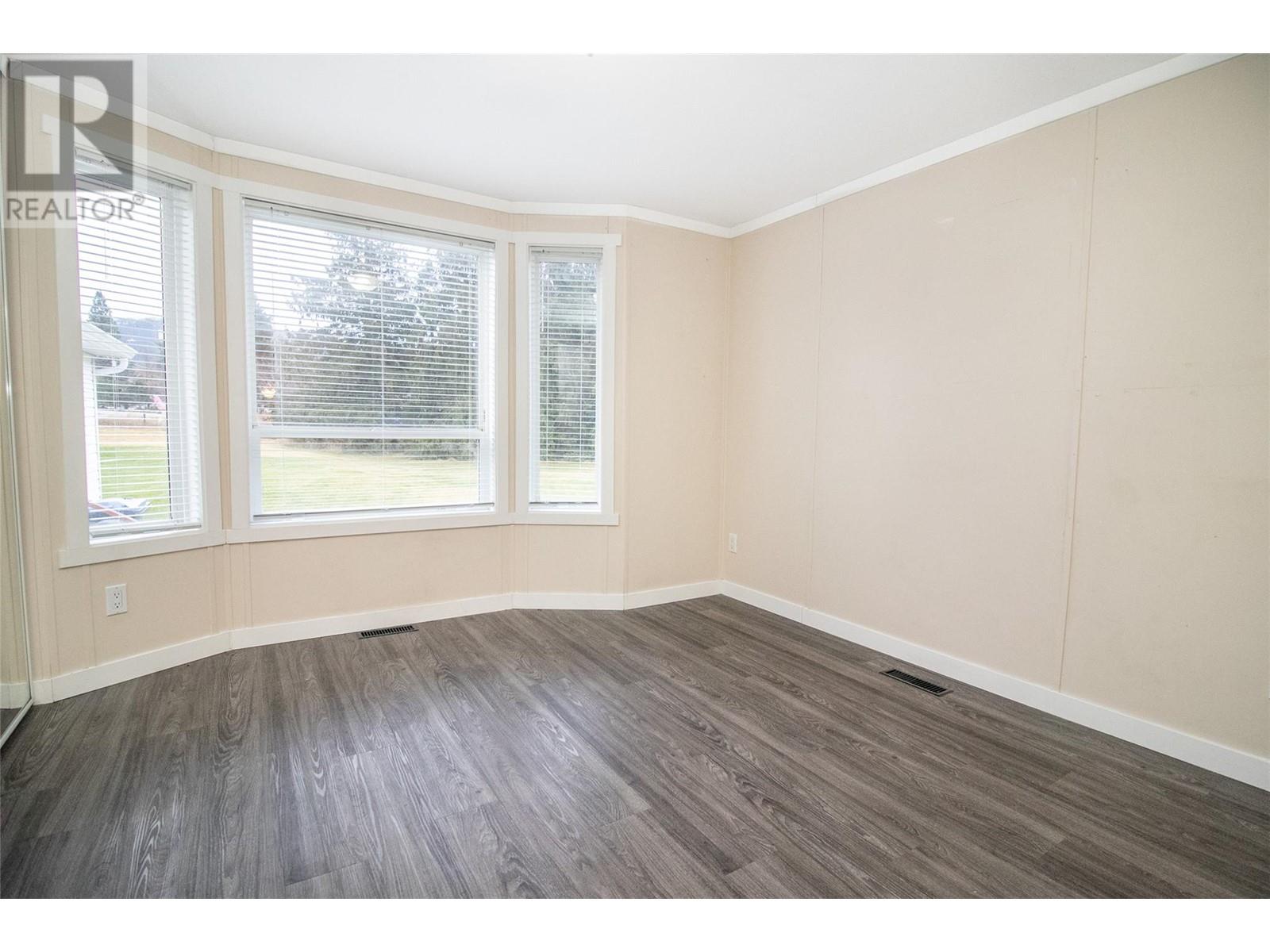Pamela Hanson PREC* | 250-486-1119 (cell) | pamhanson@remax.net
Heather Smith Licensed Realtor | 250-486-7126 (cell) | hsmith@remax.net
2863 Belgo Road Kelowna, British Columbia V1P 1E2
Interested?
Contact us for more information
4 Bedroom
4 Bathroom
2650 sqft
Ranch
Fireplace
Central Air Conditioning
Forced Air, See Remarks
Waterfront On Stream
Acreage
Landscaped
$1,499,900
Peace and tranquility abound; privacy plus for this 4 bed including summer kitchen down with separate entrance; numerous upgrades and improvements; pride of ownership throughout home and property; separate detached mobile home, great for extended family or income generator; beautiful 3 plus acres, the perfect hobby farm; super quiet location; short walk to Scenic Canyon; must be seen, no disappointments here! (id:52811)
Property Details
| MLS® Number | 10323462 |
| Property Type | Single Family |
| Neigbourhood | Rutland South |
| Amenities Near By | Golf Nearby, Park, Recreation, Schools, Shopping |
| Community Features | Family Oriented, Rural Setting |
| Features | Private Setting |
| Parking Space Total | 11 |
| View Type | River View, Valley View, View (panoramic) |
| Water Front Type | Waterfront On Stream |
Building
| Bathroom Total | 4 |
| Bedrooms Total | 4 |
| Architectural Style | Ranch |
| Constructed Date | 1971 |
| Construction Style Attachment | Detached |
| Cooling Type | Central Air Conditioning |
| Exterior Finish | Stucco |
| Fireplace Present | Yes |
| Fireplace Type | Insert |
| Flooring Type | Carpeted, Laminate |
| Half Bath Total | 2 |
| Heating Type | Forced Air, See Remarks |
| Roof Material | Asphalt Shingle |
| Roof Style | Unknown |
| Stories Total | 1 |
| Size Interior | 2650 Sqft |
| Type | House |
| Utility Water | Irrigation District |
Parking
| See Remarks | |
| Attached Garage | 1 |
Land
| Acreage | Yes |
| Land Amenities | Golf Nearby, Park, Recreation, Schools, Shopping |
| Landscape Features | Landscaped |
| Size Frontage | 465 Ft |
| Size Irregular | 3.43 |
| Size Total | 3.43 Ac|1 - 5 Acres |
| Size Total Text | 3.43 Ac|1 - 5 Acres |
| Surface Water | Creek Or Stream |
| Zoning Type | Unknown |
Rooms
| Level | Type | Length | Width | Dimensions |
|---|---|---|---|---|
| Basement | 4pc Bathroom | 9'0'' x 9'8'' | ||
| Basement | 2pc Bathroom | 6'2'' x 5'0'' | ||
| Basement | Bedroom | 13'8'' x 12'5'' | ||
| Basement | Bedroom | 13'8'' x 13'4'' | ||
| Basement | Laundry Room | 9'0'' x 10'0'' | ||
| Basement | Den | 9'0'' x 15'6'' | ||
| Basement | Kitchen | 13'8'' x 9'8'' | ||
| Basement | Family Room | 13'8'' x 14'6'' | ||
| Main Level | Full Bathroom | 9'5'' x 9'8'' | ||
| Main Level | Bedroom | 12'9'' x 12'0'' | ||
| Main Level | 2pc Ensuite Bath | 6'4'' x 5'0'' | ||
| Main Level | Primary Bedroom | 14'5'' x 13'11'' | ||
| Main Level | Kitchen | 16'3'' x 12'9'' | ||
| Main Level | Dining Room | 14'7'' x 12'9'' | ||
| Main Level | Living Room | 14'10'' x 24'3'' |
https://www.realtor.ca/real-estate/27371258/2863-belgo-road-kelowna-rutland-south



























































