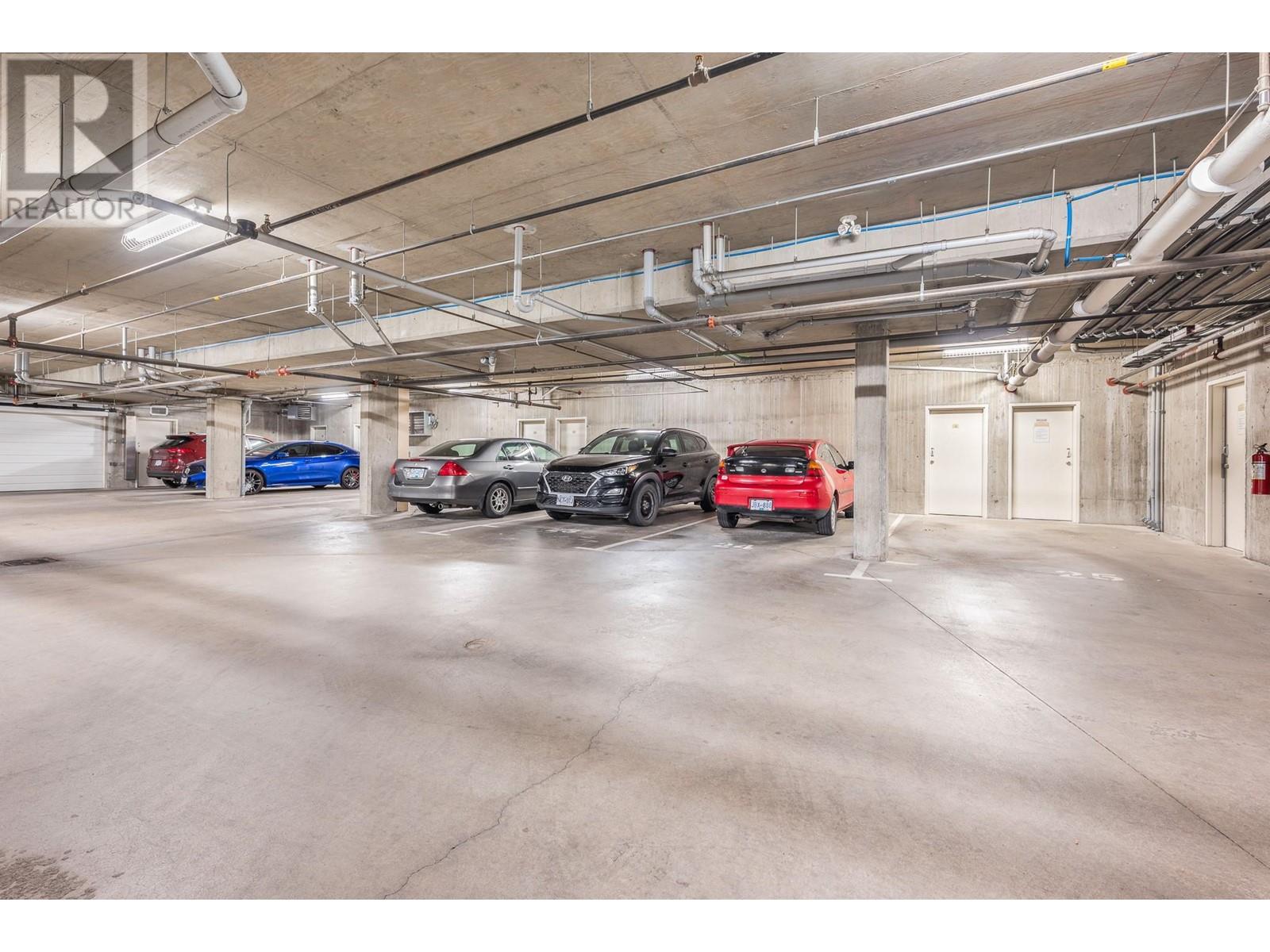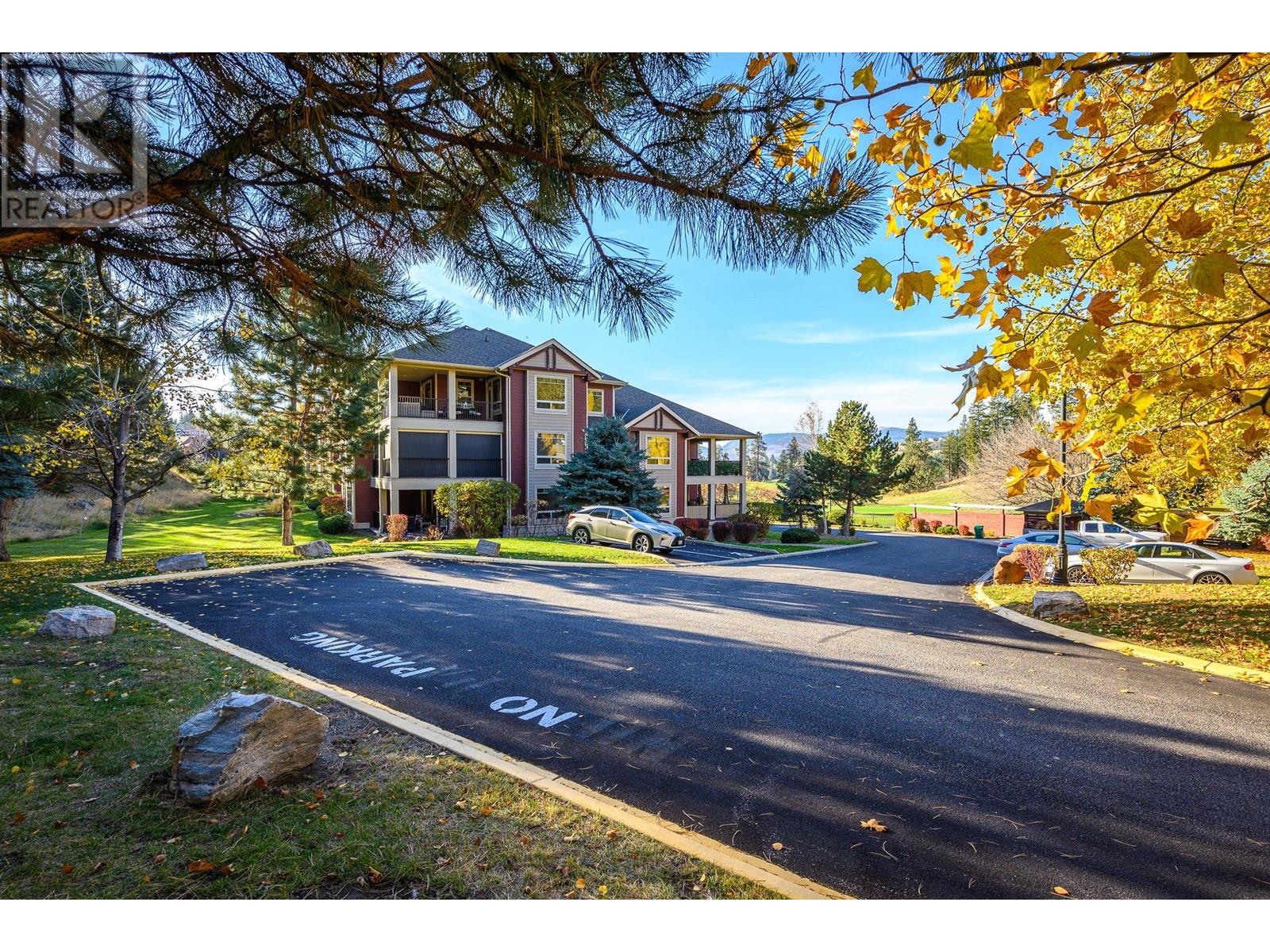Pamela Hanson PREC* | 250-486-1119 (cell) | pamhanson@remax.net
Heather Smith Licensed Realtor | 250-486-7126 (cell) | hsmith@remax.net
2780 Auburn Road Unit# 305 West Kelowna, British Columbia V4T 4C2
Interested?
Contact us for more information
$529,000Maintenance, Reserve Fund Contributions, Insurance, Ground Maintenance, Property Management, Other, See Remarks, Waste Removal
$418.06 Monthly
Maintenance, Reserve Fund Contributions, Insurance, Ground Maintenance, Property Management, Other, See Remarks, Waste Removal
$418.06 MonthlyEnjoy the morning sun & not the afternoon heat from this desirable 2 bedroom, 2 bathroom top floor apartment located in popular Terravita, a gated community overlooking Shannon Lake Golf Course! Features wonderful open floor plan with vaulted ceilings, cozy electric fireplace, hand scraped hardwood flooring, granite tile counter tops, stainless steel appliances and more! Spacious master suite features a 4 piece en-suite with heated floors and large walk-in closet with access to the expansive private covered deck. Additional features include custom built in shelving, storage locker situated in Parkade and putting green for additional entertainment of family & friends. All this located close to Shopping, Restaurants, Golf and surrounded by meandering walking trails. A must see! (id:52811)
Property Details
| MLS® Number | 10327940 |
| Property Type | Single Family |
| Neigbourhood | Shannon Lake |
| Community Name | Terravita |
| Community Features | Rentals Allowed |
| Features | Central Island |
| Parking Space Total | 1 |
| Storage Type | Storage, Locker |
Building
| Bathroom Total | 2 |
| Bedrooms Total | 2 |
| Appliances | Refrigerator, Dishwasher, Dryer, Range - Electric, Microwave, Washer |
| Constructed Date | 2008 |
| Cooling Type | Central Air Conditioning |
| Exterior Finish | Stone, Composite Siding |
| Fire Protection | Smoke Detector Only |
| Fireplace Fuel | Electric |
| Fireplace Present | Yes |
| Fireplace Type | Unknown |
| Flooring Type | Carpeted, Hardwood, Tile |
| Heating Fuel | Electric |
| Heating Type | Forced Air |
| Roof Material | Asphalt Shingle |
| Roof Style | Unknown |
| Stories Total | 1 |
| Size Interior | 1166 Sqft |
| Type | Apartment |
| Utility Water | Irrigation District |
Parking
| Underground | 1 |
Land
| Acreage | No |
| Landscape Features | Underground Sprinkler |
| Sewer | Municipal Sewage System |
| Size Total Text | Under 1 Acre |
| Zoning Type | Unknown |
Rooms
| Level | Type | Length | Width | Dimensions |
|---|---|---|---|---|
| Main Level | Utility Room | 3'3'' x 2'5'' | ||
| Main Level | Laundry Room | 4'11'' x 8'8'' | ||
| Main Level | Foyer | 5'6'' x 8'1'' | ||
| Main Level | Dining Room | 12'6'' x 10'1'' | ||
| Main Level | 4pc Bathroom | 6'2'' x 8'6'' | ||
| Main Level | Bedroom | 11' x 14' | ||
| Main Level | 5pc Ensuite Bath | 12'7'' x 5'9'' | ||
| Main Level | Primary Bedroom | 17'11'' x 11'0'' | ||
| Main Level | Living Room | 16'0'' x 12'6'' | ||
| Main Level | Kitchen | 9'0'' x 8' |
https://www.realtor.ca/real-estate/27634731/2780-auburn-road-unit-305-west-kelowna-shannon-lake

































