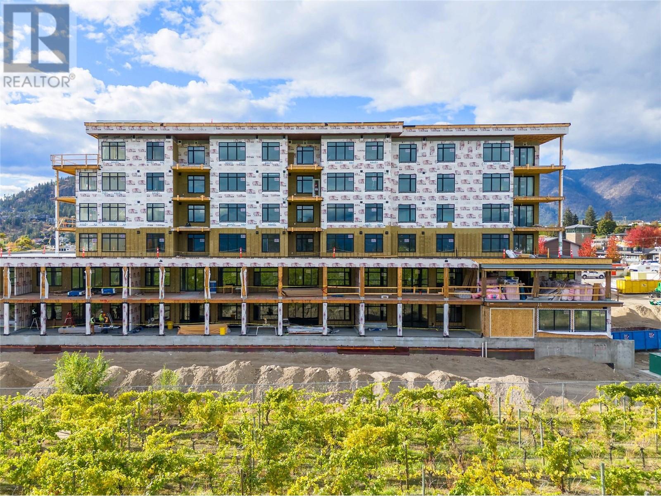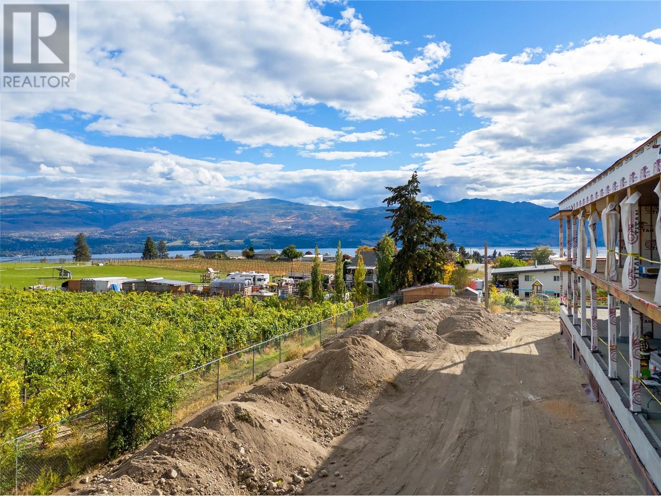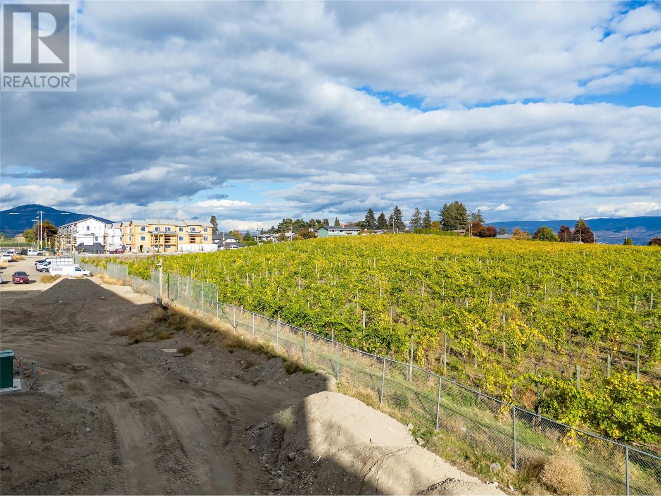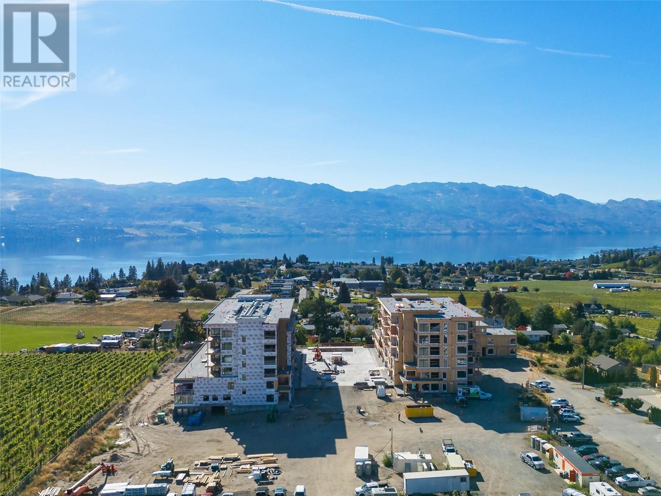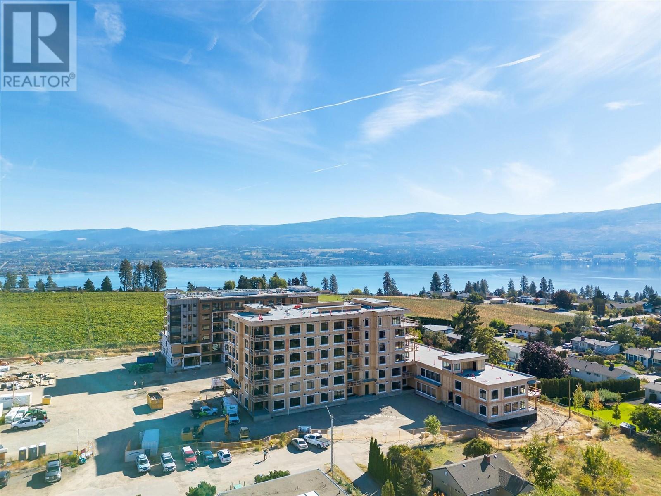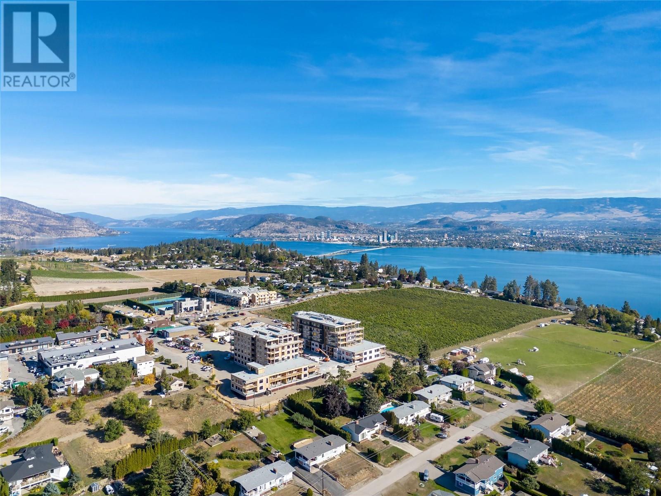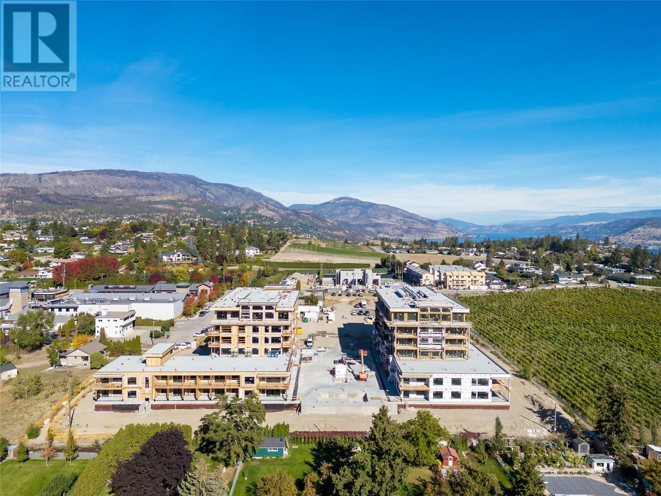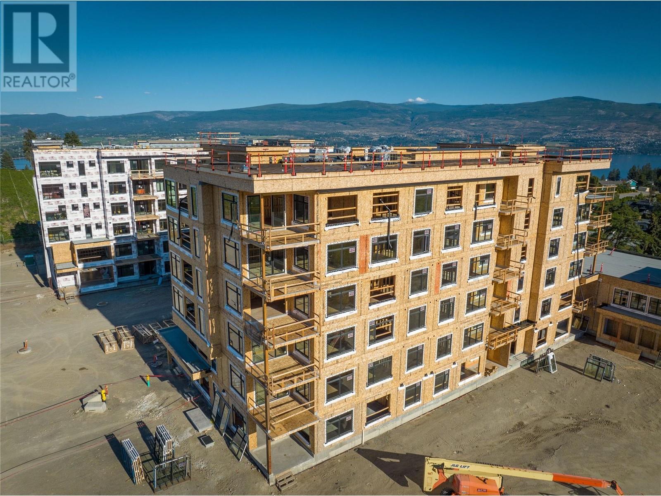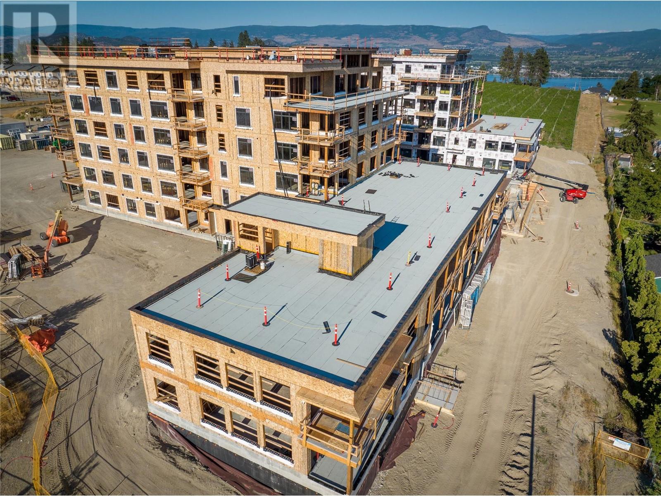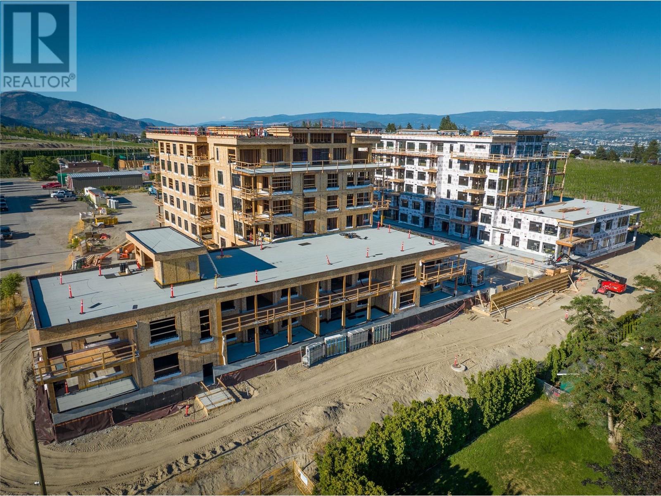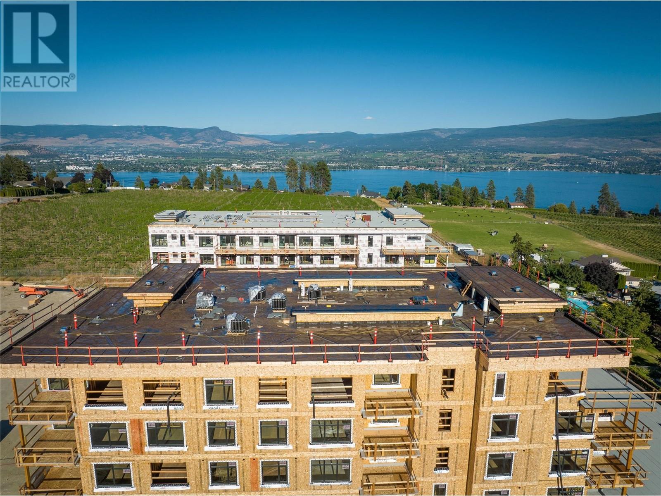Pamela Hanson PREC* | 250-486-1119 (cell) | pamhanson@remax.net
Heather Smith Licensed Realtor | 250-486-7126 (cell) | hsmith@remax.net
2750 Olalla Road Unit# 209 West Kelowna, British Columbia V1Z 2A9
Interested?
Contact us for more information
$950,000Maintenance,
$484.57 Monthly
Maintenance,
$484.57 MonthlyDiscover unparalleled luxury with this remarkable 2-bedroom, 2-bathroom condo offering 1,260 square feet of refined interior living space and an expansive 509-square-foot deck with breathtaking lake and vineyard views. Perfect for entertaining or enjoying tranquil evenings, the spacious deck truly sets this property apart. Inside, the open-concept layout features a gourmet kitchen with stainless steel appliances, quartz countertops, and a large island that seamlessly integrates with the living area. The primary suite offers a serene retreat with a walk-in closet and a spa-inspired ensuite, complete with dual sinks and a frameless glass shower. The second bedroom is generously sized, ideal for family or guests. This unit is thoughtfully designed with practical features including two parking stalls (one oversized for larger vehicles) and an unusual bonus of two storage lockers, providing ample space for all your needs. Situated in the exclusive Lakeview Village complex, this condo offers not only modern comforts but also an exceptional connection to nature, with access to nearby trails and green spaces. Experience the perfect balance of luxury, privacy, and natural beauty in this extraordinary home. (id:52811)
Property Details
| MLS® Number | 10327179 |
| Property Type | Single Family |
| Neigbourhood | Lakeview Heights |
| Community Name | Lakeview Village |
| Community Features | Pets Allowed, Rentals Allowed |
| Parking Space Total | 2 |
| Pool Type | Outdoor Pool |
| Storage Type | Storage, Locker |
| View Type | Unknown, Lake View, Mountain View, Valley View, View Of Water, View (panoramic) |
Building
| Bathroom Total | 2 |
| Bedrooms Total | 2 |
| Constructed Date | 2025 |
| Cooling Type | Central Air Conditioning |
| Heating Type | In Floor Heating, See Remarks |
| Stories Total | 1 |
| Size Interior | 1260 Sqft |
| Type | Apartment |
| Utility Water | Municipal Water |
Parking
| Underground |
Land
| Acreage | No |
| Sewer | Municipal Sewage System |
| Size Total Text | Under 1 Acre |
| Zoning Type | Unknown |
Rooms
| Level | Type | Length | Width | Dimensions |
|---|---|---|---|---|
| Main Level | Kitchen | 11' x 10' | ||
| Main Level | Bedroom | 10' x 10' | ||
| Main Level | Full Bathroom | Measurements not available | ||
| Main Level | Living Room | 10' x 15' | ||
| Main Level | Den | 9' x 9' | ||
| Main Level | Primary Bedroom | 11'1'' x 11'1'' | ||
| Main Level | Full Bathroom | 8'0'' x 6' |
https://www.realtor.ca/real-estate/27594956/2750-olalla-road-unit-209-west-kelowna-lakeview-heights


