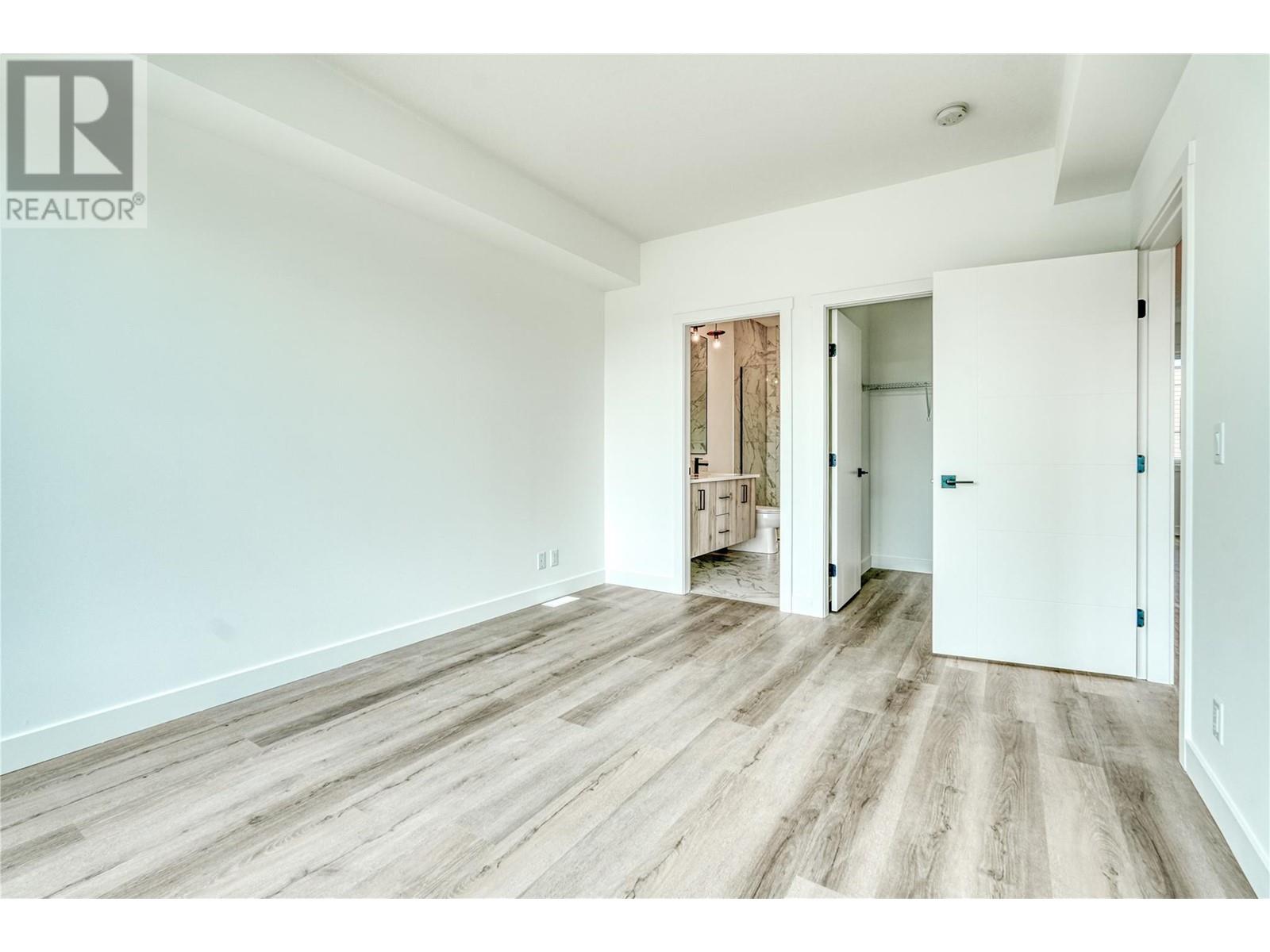Pamela Hanson PREC* | 250-486-1119 (cell) | pamhanson@remax.net
Heather Smith Licensed Realtor | 250-486-7126 (cell) | hsmith@remax.net
2735 Shannon Lake Road Unit# 111 West Kelowna, British Columbia V4T 1V6
Interested?
Contact us for more information
$1,079,000Maintenance,
$320.14 Monthly
Maintenance,
$320.14 MonthlyWelcome to West 61! A stunning brand-new townhome with a rooftop patio and elevator, ready for immediate move-in with GST paid. Picture yourself relaxing on your spacious rooftop patio, overlooking the serene waters of Shannon Lake and the pristine fairways of Shannon Lake Golf Course. This brand-new townhome seamlessly combines sophistication with convenience. Step inside to a contemporary design with a stunning custom feature glass staircase and natural light from large windows that frame breathtaking views. Relax by the fireplace or entertain on your private patio with a BBQ. The double car garage offers ample storage, and the den can easily serve as a third bedroom. Experience resort-style living in this amenity-rich community, featuring a playground, outdoor BBQ area, theatre, fitness center with a yoga studio, games room, library, multi-purpose room with a kitchen, rooftop BBQ & lounge, and a meeting room. Don’t miss the opportunity to embrace the lakefront lifestyle! (id:52811)
Property Details
| MLS® Number | 10314890 |
| Property Type | Single Family |
| Neigbourhood | Shannon Lake |
| Amenities Near By | Golf Nearby, Public Transit |
| Community Features | Family Oriented, Recreational Facilities, Pets Allowed, Rentals Allowed |
| Parking Space Total | 4 |
| Structure | Clubhouse |
| Water Front Type | Waterfront On Lake |
Building
| Bathroom Total | 3 |
| Bedrooms Total | 2 |
| Amenities | Clubhouse, Recreation Centre |
| Appliances | Refrigerator, Dishwasher, Range - Gas, Washer & Dryer |
| Constructed Date | 2024 |
| Construction Style Attachment | Attached |
| Cooling Type | Central Air Conditioning |
| Fireplace Fuel | Electric |
| Fireplace Present | Yes |
| Fireplace Type | Unknown |
| Half Bath Total | 1 |
| Heating Type | Forced Air, See Remarks |
| Roof Material | Asphalt Shingle |
| Roof Style | Unknown |
| Stories Total | 3 |
| Size Interior | 1506 Sqft |
| Type | Row / Townhouse |
| Utility Water | Municipal Water |
Parking
| Attached Garage | 2 |
Land
| Access Type | Easy Access |
| Acreage | No |
| Land Amenities | Golf Nearby, Public Transit |
| Landscape Features | Landscaped |
| Sewer | Municipal Sewage System |
| Size Total Text | Under 1 Acre |
| Surface Water | Lake |
| Zoning Type | Unknown |
Rooms
| Level | Type | Length | Width | Dimensions |
|---|---|---|---|---|
| Second Level | Other | 7'1'' x 3'11'' | ||
| Second Level | Other | 5'5'' x 5'0'' | ||
| Second Level | 4pc Ensuite Bath | 5'2'' x 10'10'' | ||
| Second Level | Primary Bedroom | 10'10'' x 14'5'' | ||
| Second Level | Bedroom | 11'1'' x 10'2'' | ||
| Second Level | 3pc Bathroom | 8'1'' x 8'0'' | ||
| Second Level | Laundry Room | 5'5'' x 5'5'' | ||
| Second Level | Den | 11'0'' x 7'6'' | ||
| Main Level | Dining Room | 7'9'' x 12'7'' | ||
| Main Level | Living Room | 14'3'' x 15'6'' | ||
| Main Level | Kitchen | 15'9'' x 12'11'' | ||
| Main Level | 2pc Bathroom | 6'2'' x 5'2'' | ||
| Main Level | Foyer | 7'10'' x 8'1'' |

















