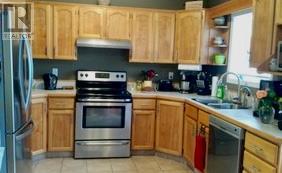2 Bedroom
2 Bathroom
1321 sqft
Central Air Conditioning
Forced Air, See Remarks
$624,900
Welcome to this charming rancher-style home, boasting 1300+ sqft of spacious, bright living space. Situated conveniently between the malls just a stone's throw from Walmart, this home offers convenience and comfort. Outside the low-maintenance yard, large shed and pavers in the private backyard make upkeep a breeze. With a heated double-car garage and additional parking for guests or your RV, there's plenty of space for all your needs. Relax on the spacious covered patio, perfect for summer BBQs or unwinding in the evenings. In the colder season enjoy cozy evenings by the gas fireplace in the family room. No strata fees or restrictions! With proximity to shopping, the lake, transportation, and more, this home offers both convenience and comfort for your next chapter. (id:52811)
Property Details
|
MLS® Number
|
10315727 |
|
Property Type
|
Single Family |
|
Neigbourhood
|
Main South |
|
Features
|
Balcony |
|
Parking Space Total
|
4 |
Building
|
Bathroom Total
|
2 |
|
Bedrooms Total
|
2 |
|
Constructed Date
|
1992 |
|
Construction Style Attachment
|
Detached |
|
Cooling Type
|
Central Air Conditioning |
|
Exterior Finish
|
Brick, Vinyl Siding |
|
Heating Type
|
Forced Air, See Remarks |
|
Roof Material
|
Asphalt Shingle |
|
Roof Style
|
Unknown |
|
Stories Total
|
1 |
|
Size Interior
|
1321 Sqft |
|
Type
|
House |
|
Utility Water
|
Municipal Water |
Parking
Land
|
Acreage
|
No |
|
Sewer
|
Municipal Sewage System |
|
Size Irregular
|
0.11 |
|
Size Total
|
0.11 Ac|under 1 Acre |
|
Size Total Text
|
0.11 Ac|under 1 Acre |
|
Zoning Type
|
Residential |
Rooms
| Level |
Type |
Length |
Width |
Dimensions |
|
Main Level |
Dining Room |
|
|
12' x 10'6'' |
|
Main Level |
Bedroom |
|
|
12'1'' x 10' |
|
Main Level |
Primary Bedroom |
|
|
13'1'' x 13'5'' |
|
Main Level |
Foyer |
|
|
4' x 10' |
|
Main Level |
3pc Ensuite Bath |
|
|
Measurements not available |
|
Main Level |
Kitchen |
|
|
11'5'' x 10' |
|
Main Level |
Living Room |
|
|
12'6'' x 15'5'' |
|
Main Level |
Laundry Room |
|
|
5' x 8' |
|
Main Level |
5pc Bathroom |
|
|
Measurements not available |
|
Main Level |
Family Room |
|
|
15' x 10'5'' |
https://www.realtor.ca/real-estate/26982877/2725-paris-street-penticton-main-south









