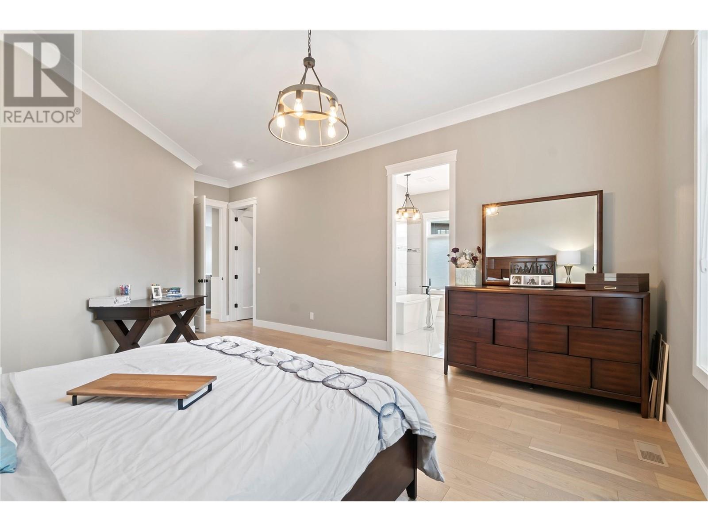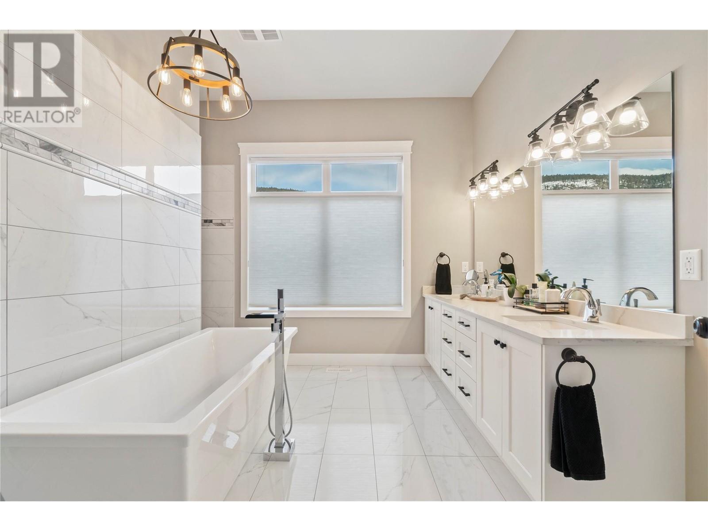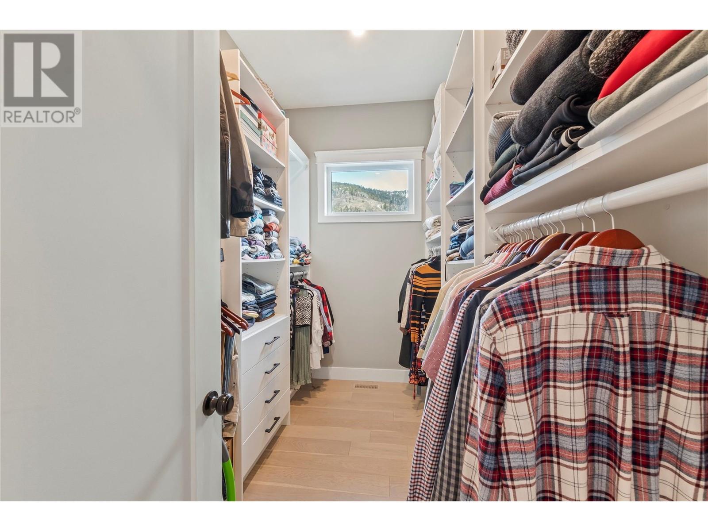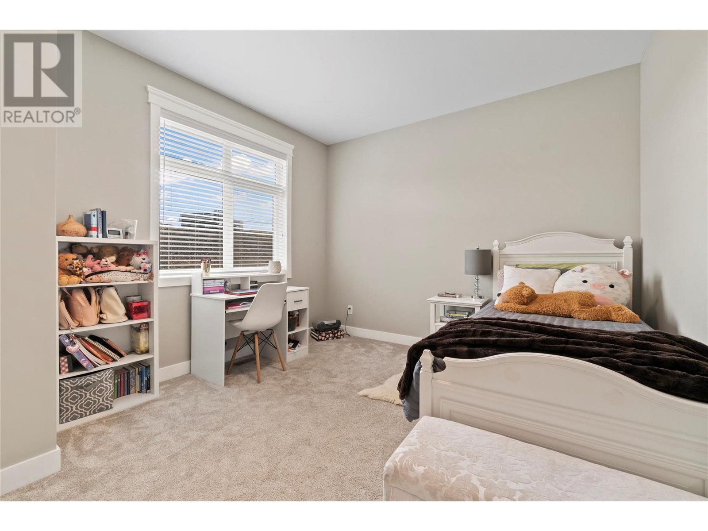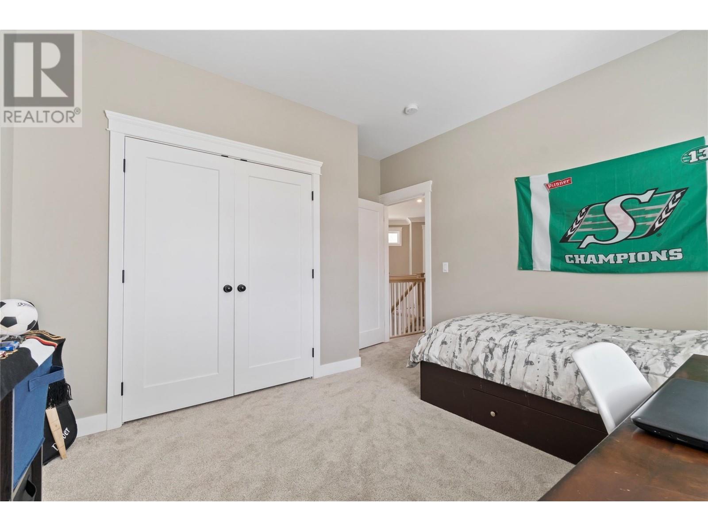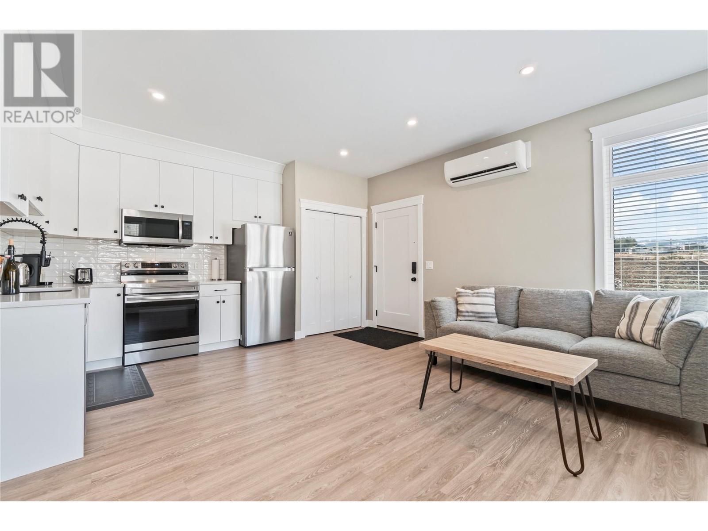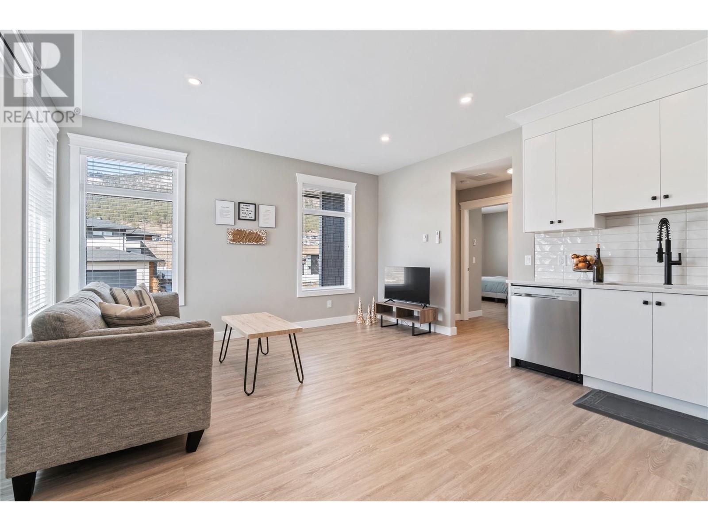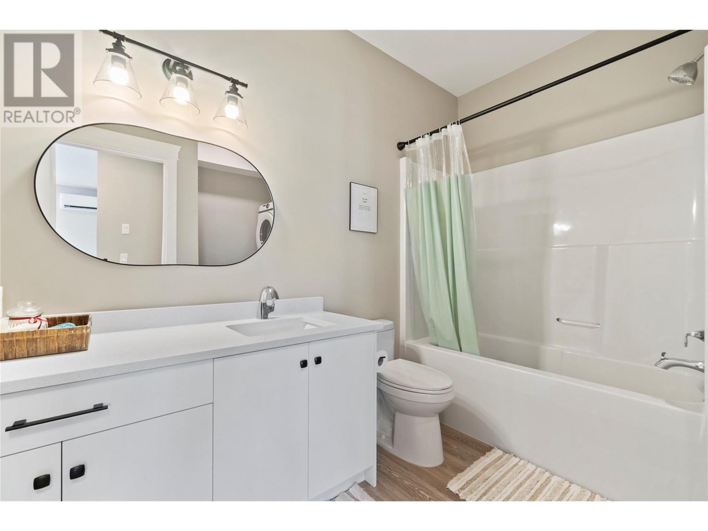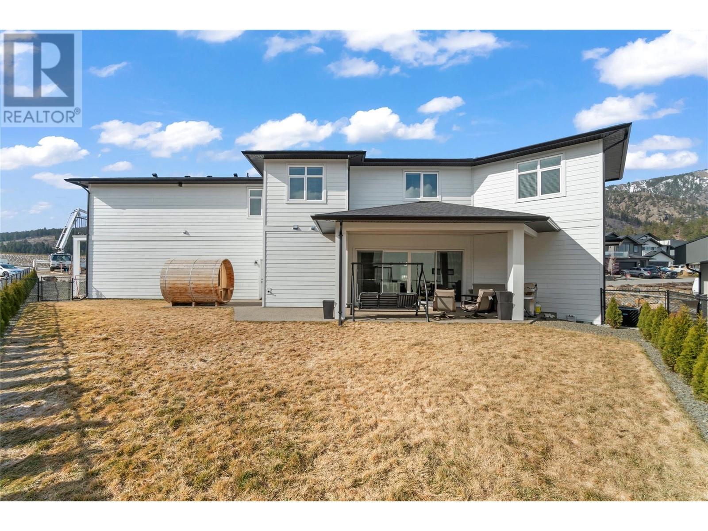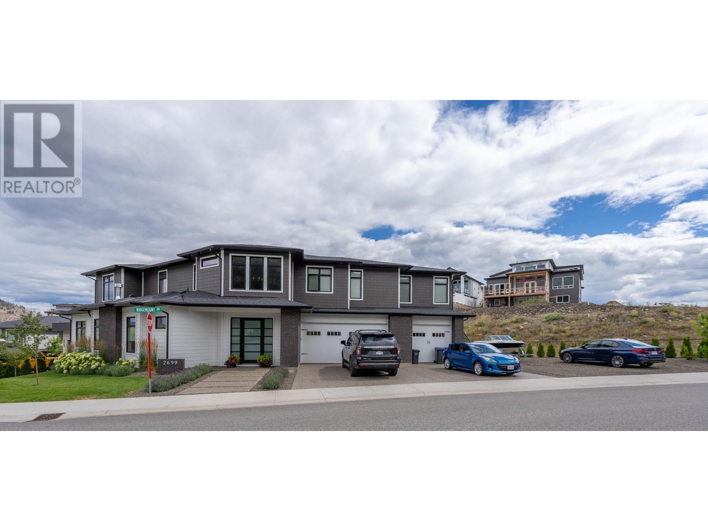6 Bedroom
5 Bathroom
3923 sqft
Fireplace
Central Air Conditioning, Heat Pump
Forced Air, Heat Pump, See Remarks
Landscaped, Level
$1,548,000
Experience the luxury living in this meticulously crafted residence nestled within the Tallus Ridge community. This spacious family home boasts 6 bedrooms and 4.5 bathrooms, thoughtfully designed to cater to busy modern lifestyles. A unique feature is the private one-bedroom suite located above the triple garage, offering versatility and convenience. The main level showcases a stunning great room with a tile-surround gas fireplace, perfect for entertaining guests. The gourmet kitchen is a chef's dream, complete with a large island, ample storage, quartz countertops, a gas range, and a butler's pantry. The adjacent dining area opens to a covered patio, ideal for outdoor dining while enjoying the backyard. The primary bedroom on the main floor is a private retreat, featuring a luxurious ensuite with a custom-tiled shower, soaker tub, double vanity, and a walk-in closet. Upstairs, discover 4 additional bedrooms, 2 full bathrooms, a family room, and an office, providing ample space for the whole family. The fully fenced backyard offers privacy and security, while the triple garage and additional parking ensure convenience. Immerse yourself in nature with nearby walking and hiking trails. (id:52811)
Property Details
|
MLS® Number
|
10320813 |
|
Property Type
|
Single Family |
|
Neigbourhood
|
Shannon Lake |
|
Amenities Near By
|
Golf Nearby, Park, Schools |
|
Community Features
|
Family Oriented |
|
Features
|
Level Lot, Corner Site, Central Island |
|
Parking Space Total
|
6 |
Building
|
Bathroom Total
|
5 |
|
Bedrooms Total
|
6 |
|
Basement Type
|
Crawl Space |
|
Constructed Date
|
2021 |
|
Construction Style Attachment
|
Detached |
|
Cooling Type
|
Central Air Conditioning, Heat Pump |
|
Exterior Finish
|
Brick, Composite Siding |
|
Fireplace Fuel
|
Gas |
|
Fireplace Present
|
Yes |
|
Fireplace Type
|
Unknown |
|
Flooring Type
|
Carpeted, Hardwood, Tile, Vinyl |
|
Half Bath Total
|
1 |
|
Heating Type
|
Forced Air, Heat Pump, See Remarks |
|
Roof Material
|
Asphalt Shingle |
|
Roof Style
|
Unknown |
|
Stories Total
|
2 |
|
Size Interior
|
3923 Sqft |
|
Type
|
House |
|
Utility Water
|
Municipal Water |
Parking
|
See Remarks
|
|
|
Attached Garage
|
3 |
Land
|
Acreage
|
No |
|
Fence Type
|
Fence |
|
Land Amenities
|
Golf Nearby, Park, Schools |
|
Landscape Features
|
Landscaped, Level |
|
Sewer
|
Municipal Sewage System |
|
Size Irregular
|
0.2 |
|
Size Total
|
0.2 Ac|under 1 Acre |
|
Size Total Text
|
0.2 Ac|under 1 Acre |
|
Zoning Type
|
Unknown |
Rooms
| Level |
Type |
Length |
Width |
Dimensions |
|
Second Level |
Den |
|
|
8'7'' x 10'10'' |
|
Second Level |
4pc Bathroom |
|
|
9'2'' x 5'4'' |
|
Second Level |
4pc Bathroom |
|
|
9'9'' x 5'4'' |
|
Second Level |
Bedroom |
|
|
11'3'' x 13'4'' |
|
Second Level |
Bedroom |
|
|
11'0'' x 13'0'' |
|
Second Level |
Bedroom |
|
|
10'0'' x 12'11'' |
|
Second Level |
Bedroom |
|
|
12'10'' x 11'11'' |
|
Second Level |
Family Room |
|
|
23'3'' x 29'1'' |
|
Main Level |
Foyer |
|
|
12'6'' x 22'10'' |
|
Main Level |
2pc Bathroom |
|
|
7'7'' x 5'1'' |
|
Main Level |
Other |
|
|
6'5'' x 10'10'' |
|
Main Level |
5pc Ensuite Bath |
|
|
11'0'' x 17'0'' |
|
Main Level |
Primary Bedroom |
|
|
15'0'' x 22'2'' |
|
Main Level |
Laundry Room |
|
|
13'3'' x 7'5'' |
|
Main Level |
Pantry |
|
|
10'3'' x 11'2'' |
|
Main Level |
Kitchen |
|
|
17'11'' x 9'1'' |
|
Main Level |
Dining Room |
|
|
17'11'' x 11'5'' |
|
Main Level |
Great Room |
|
|
27'1'' x 22'2'' |
|
Additional Accommodation |
Full Bathroom |
|
|
10'2'' x 5'6'' |
|
Additional Accommodation |
Bedroom |
|
|
12'1'' x 16'9'' |
|
Additional Accommodation |
Kitchen |
|
|
8'5'' x 14'11'' |
|
Additional Accommodation |
Living Room |
|
|
8'10'' x 14'11'' |
https://www.realtor.ca/real-estate/27238552/2699-ridgemount-drive-west-kelowna-shannon-lake

















