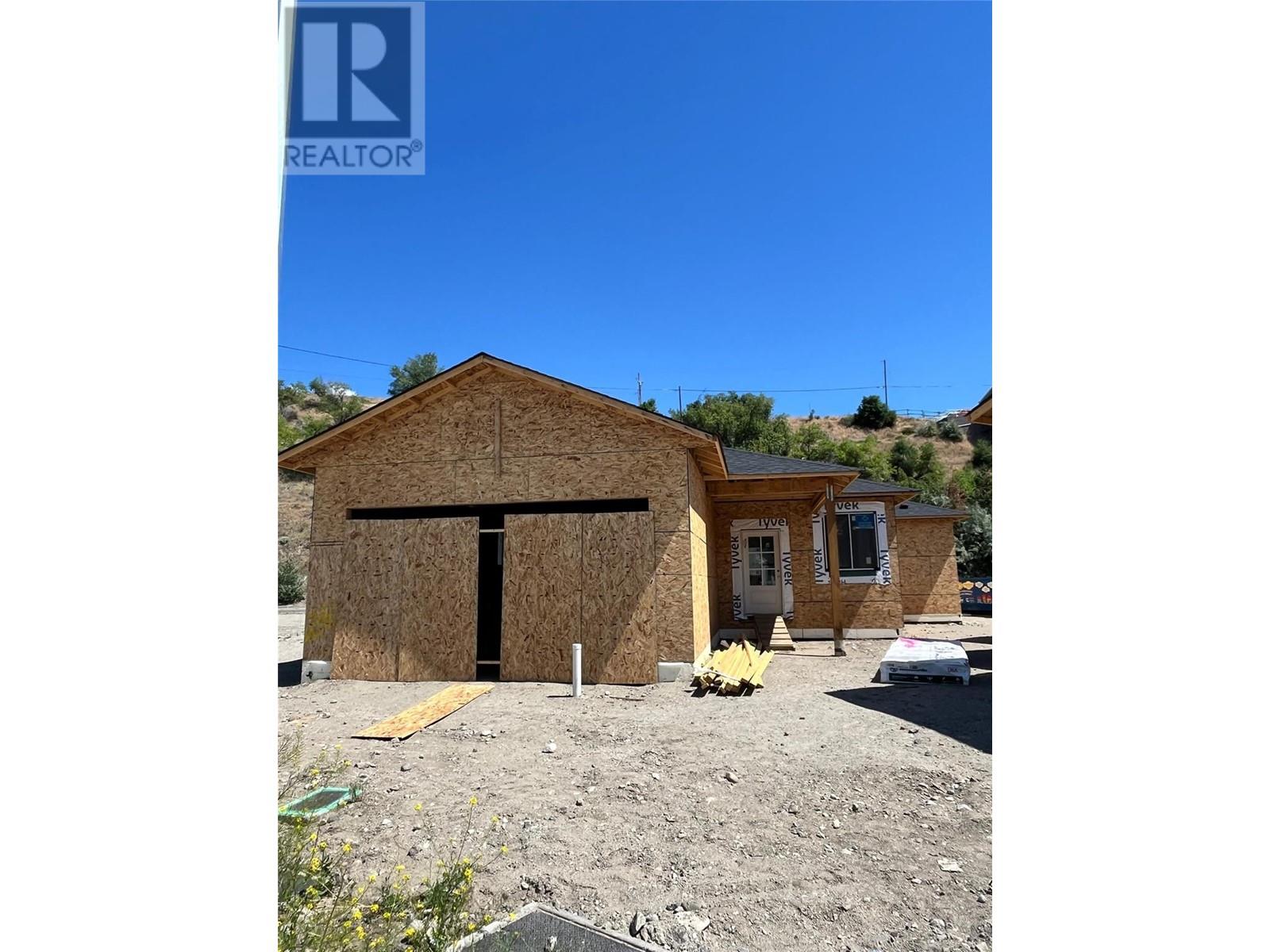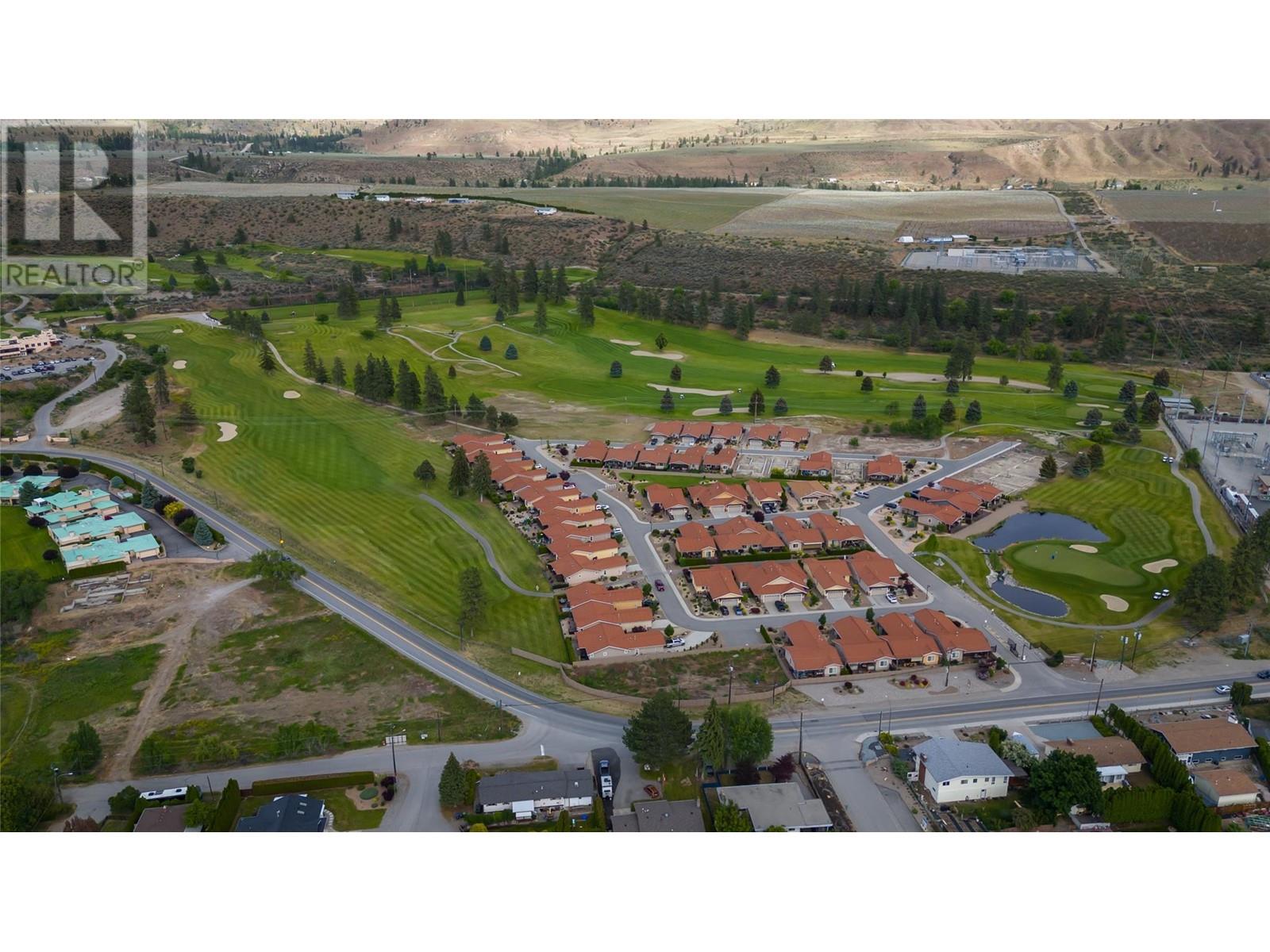3 Bedroom
3 Bathroom
1763 sqft
Fireplace
Central Air Conditioning
Forced Air, See Remarks
$799,000
Welcome to The Meadows in Oliver to appreciate the quality project made by Ikleen Holdings at 261 Bentgrass Ave. This stunning one-story home boasts three bedrooms, three bathrooms, and a double garage. The home's design features an open and welcoming floor plan, spanning 1763 sqft with an additional 420 sqft double garage. You'll also enjoy a sun deck and backyard, ideal for entertaining guests. 4-foot crawl space for your storage needs. This property includes an electric fireplace, gas range and wine cooler. Conveniently located in the heart of Oliver, you'll have easy access to numerous amenities just a short drive away. For further details, please contact the LR. These sought-after ranchers are in high demand, so don't delay in securing your dream home today. PRICE IS GST INCLUSIVE. (id:52811)
Property Details
|
MLS® Number
|
10317398 |
|
Property Type
|
Single Family |
|
Neigbourhood
|
Oliver |
|
Parking Space Total
|
2 |
Building
|
Bathroom Total
|
3 |
|
Bedrooms Total
|
3 |
|
Constructed Date
|
2024 |
|
Construction Style Attachment
|
Detached |
|
Cooling Type
|
Central Air Conditioning |
|
Exterior Finish
|
Stucco |
|
Fireplace Fuel
|
Electric |
|
Fireplace Present
|
Yes |
|
Fireplace Type
|
Unknown |
|
Half Bath Total
|
1 |
|
Heating Type
|
Forced Air, See Remarks |
|
Roof Material
|
Asphalt Shingle |
|
Roof Style
|
Unknown |
|
Stories Total
|
1 |
|
Size Interior
|
1763 Sqft |
|
Type
|
House |
|
Utility Water
|
Municipal Water |
Parking
Land
|
Acreage
|
No |
|
Sewer
|
Municipal Sewage System |
|
Size Irregular
|
0.12 |
|
Size Total
|
0.12 Ac|under 1 Acre |
|
Size Total Text
|
0.12 Ac|under 1 Acre |
|
Zoning Type
|
Unknown |
Rooms
| Level |
Type |
Length |
Width |
Dimensions |
|
Main Level |
Partial Bathroom |
|
|
5' x 5' |
|
Main Level |
Laundry Room |
|
|
6'4'' x 7'6'' |
|
Main Level |
Utility Room |
|
|
5' x 3'1'' |
|
Main Level |
Full Bathroom |
|
|
8'6'' x 8'8'' |
|
Main Level |
Bedroom |
|
|
10' x 12' |
|
Main Level |
Bedroom |
|
|
10' x 12' |
|
Main Level |
Full Ensuite Bathroom |
|
|
10' x 7'6'' |
|
Main Level |
Kitchen |
|
|
11' x 12' |
|
Main Level |
Living Room |
|
|
15'8'' x 20' |
|
Main Level |
Primary Bedroom |
|
|
16' x 12' |
Utilities
https://www.realtor.ca/real-estate/27060511/261-bentgrass-avenue-oliver-oliver











