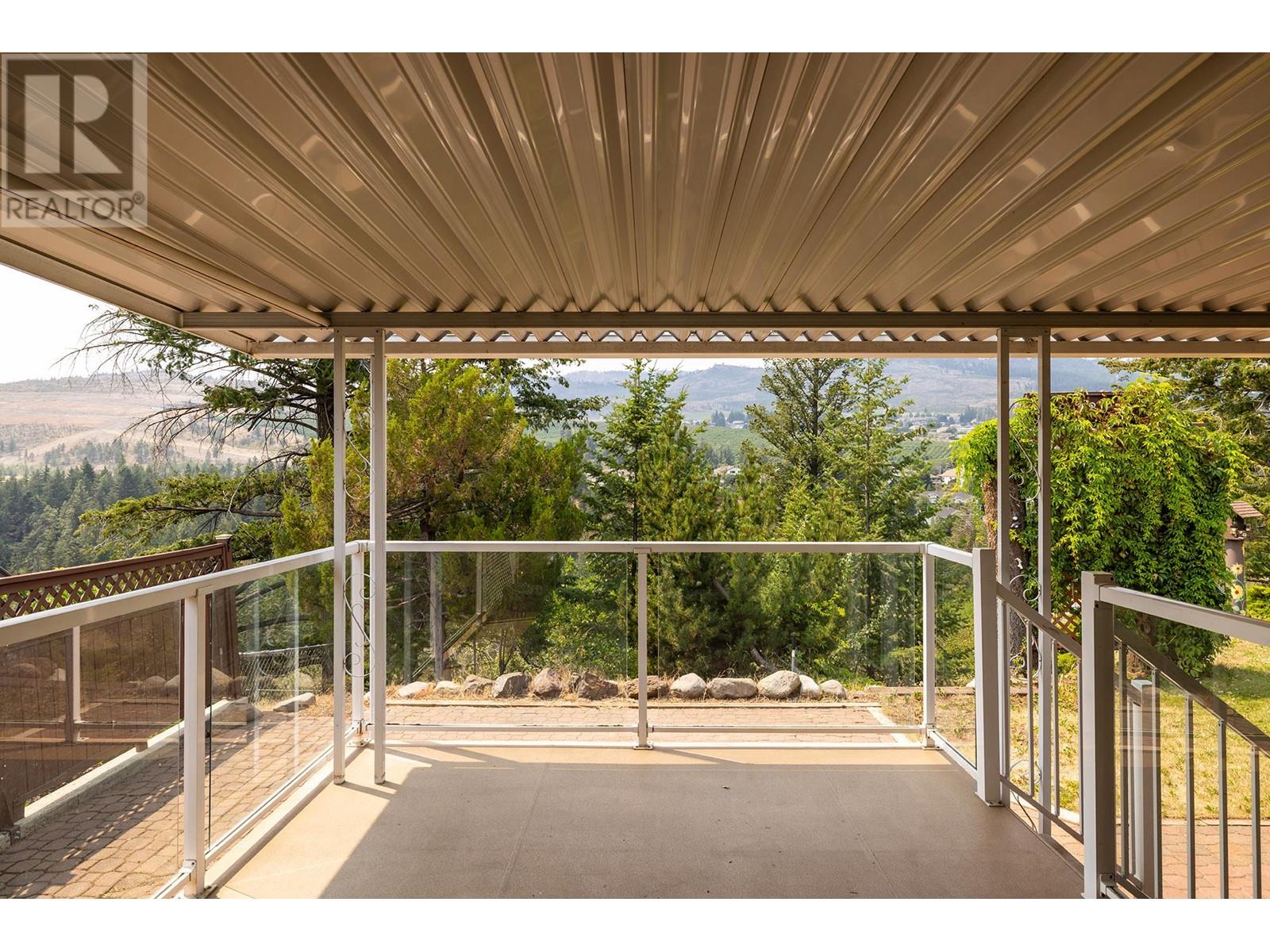4 Bedroom
3 Bathroom
2418 sqft
Split Level Entry
Central Air Conditioning
Forced Air, See Remarks
$975,900
Thoughtfully renovated sprawling home on a huge private 1/2 (.48) acre lot with Lake and Mountain views. Rarely do you get this size of lot in a great little neighbourhood that's centrally located in West Kelowna. Literally steps to schools, parks, restaurants, trails, churches and all the amenities that West Kelowna has to offer. Definitely not a cookie cutter home. So much attention to detail has been spent here. Heated tile floors not just in the bathrooms, but in the kitchen too! The primary bedroom has floor to ceiling windows complete with a motorized external shutter system. Windows and pot lights everywhere give this home a bright and warm feeling. The ample sized backyard faces Glen Canyon Regional Park with walking trails and further enhances the privacy. This home is ready to occupy and a must see with for a 4th bedroom or office plus the potential to suite (id:52811)
Property Details
|
MLS® Number
|
10320279 |
|
Property Type
|
Single Family |
|
Neigbourhood
|
Westbank Centre |
|
Community Features
|
Pets Allowed |
|
Features
|
Irregular Lot Size |
|
Parking Space Total
|
1 |
|
View Type
|
Lake View, Mountain View, Valley View, View (panoramic) |
Building
|
Bathroom Total
|
3 |
|
Bedrooms Total
|
4 |
|
Appliances
|
Refrigerator, Dishwasher, Dryer, Range - Electric, Washer |
|
Architectural Style
|
Split Level Entry |
|
Constructed Date
|
1980 |
|
Construction Style Attachment
|
Detached |
|
Construction Style Split Level
|
Other |
|
Cooling Type
|
Central Air Conditioning |
|
Exterior Finish
|
Concrete |
|
Flooring Type
|
Carpeted, Ceramic Tile, Laminate |
|
Heating Type
|
Forced Air, See Remarks |
|
Roof Material
|
Asphalt Shingle |
|
Roof Style
|
Unknown |
|
Stories Total
|
2 |
|
Size Interior
|
2418 Sqft |
|
Type
|
House |
|
Utility Water
|
Municipal Water |
Parking
|
See Remarks
|
|
|
Attached Garage
|
1 |
Land
|
Acreage
|
No |
|
Fence Type
|
Fence |
|
Sewer
|
Municipal Sewage System |
|
Size Frontage
|
62 Ft |
|
Size Irregular
|
0.48 |
|
Size Total
|
0.48 Ac|under 1 Acre |
|
Size Total Text
|
0.48 Ac|under 1 Acre |
|
Zoning Type
|
Unknown |
Rooms
| Level |
Type |
Length |
Width |
Dimensions |
|
Second Level |
4pc Bathroom |
|
|
9'7'' x 5' |
|
Second Level |
Bedroom |
|
|
10'1'' x 9'2'' |
|
Second Level |
Bedroom |
|
|
10'1'' x 9'3'' |
|
Second Level |
3pc Ensuite Bath |
|
|
12'9'' x 7'4'' |
|
Second Level |
Primary Bedroom |
|
|
24'1'' x 20'11'' |
|
Main Level |
Utility Room |
|
|
13'3'' x 11'4'' |
|
Main Level |
Foyer |
|
|
9'11'' x 6'1'' |
|
Main Level |
Bedroom |
|
|
11'4'' x 11'3'' |
|
Main Level |
4pc Bathroom |
|
|
9'1'' x 7'7'' |
|
Main Level |
Family Room |
|
|
27'5'' x 21'7'' |
|
Main Level |
Dining Room |
|
|
11'8'' x 9'2'' |
|
Main Level |
Living Room |
|
|
20'1'' x 13'3'' |
|
Main Level |
Kitchen |
|
|
13'10'' x 11'6'' |
https://www.realtor.ca/real-estate/27221348/2571-pineridge-place-west-kelowna-westbank-centre
































