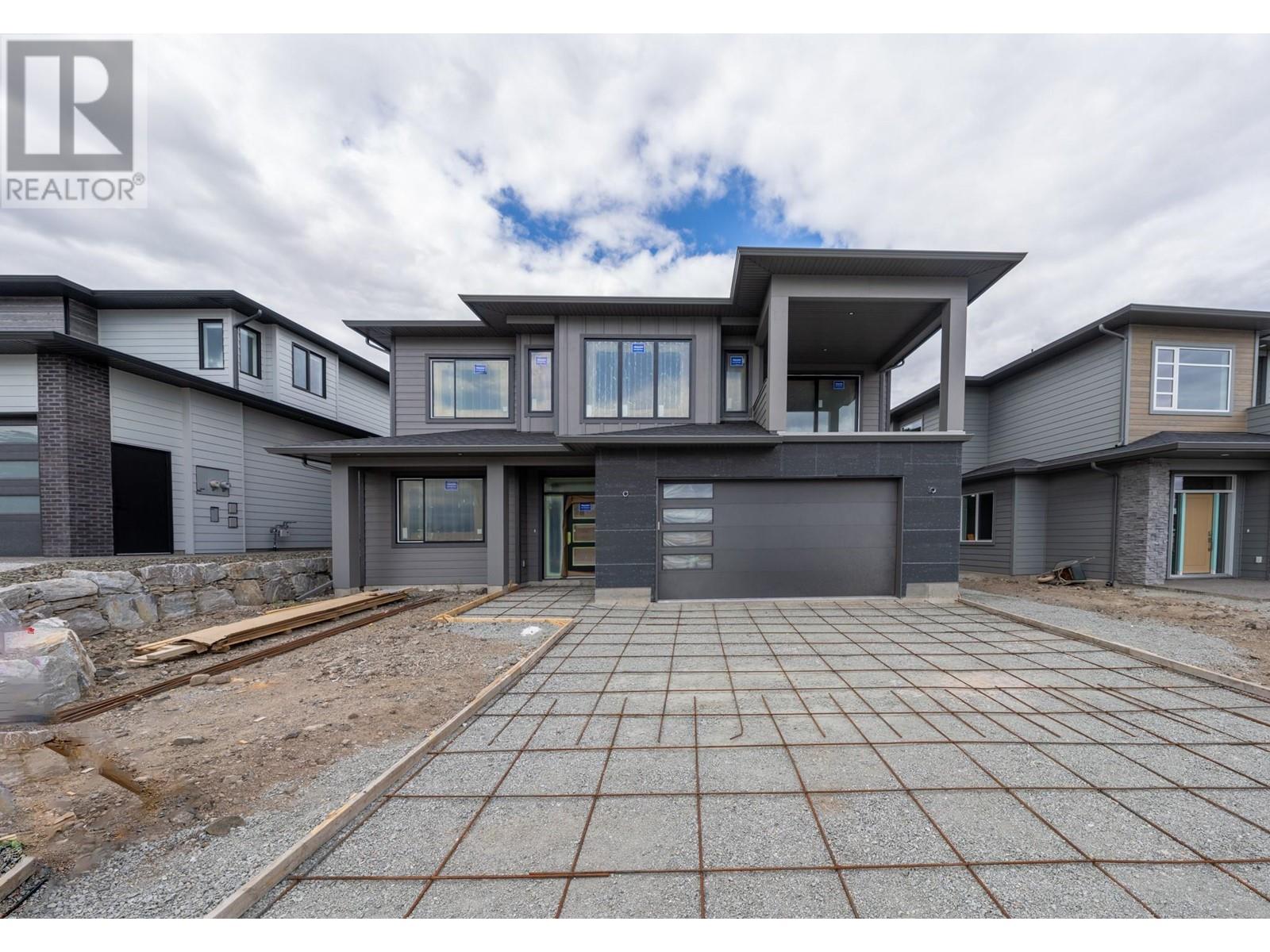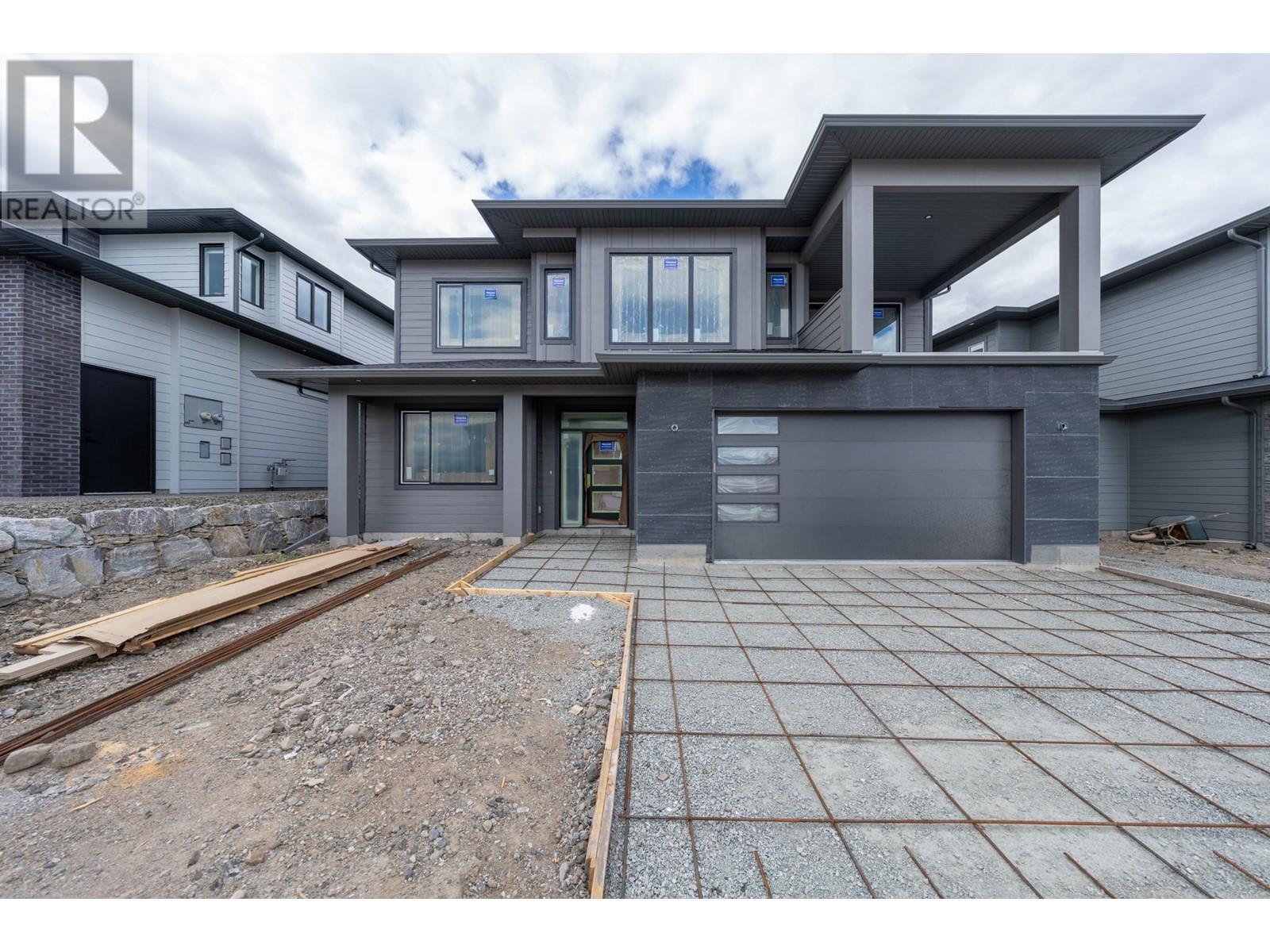4 Bedroom
2 Bathroom
1967 sqft
Fireplace
Central Air Conditioning
Forced Air
$1,135,000
Discover your dream home in the heart of Tallus Ridge. This stunning new home by Old School Construction offers a bright, open floor plan perfect for family living. Enjoy mountain views from the front sundeck accessible from the spacious dining room. The well-appointed kitchen boasts ample cabinetry, quartz countertops, and a convenient access point to the covered backyard deck with a gas BBQ outlet. The primary bedroom is a luxurious retreat complete with dual sinks, a custom tiled shower, and a large walk-in closet. For added convenience, the laundry room is located near the other two bedrooms. The basement features a versatile bedroom or office and a substantial unfinished area with potential for a 992 square foot, two-bedroom suite. The home is beautifully landscaped and equipped with underground sprinklers for effortless maintenance. (id:52811)
Property Details
|
MLS® Number
|
10320817 |
|
Property Type
|
Single Family |
|
Neigbourhood
|
Shannon Lake |
|
Parking Space Total
|
2 |
Building
|
Bathroom Total
|
2 |
|
Bedrooms Total
|
4 |
|
Constructed Date
|
2024 |
|
Construction Style Attachment
|
Detached |
|
Cooling Type
|
Central Air Conditioning |
|
Fireplace Fuel
|
Electric |
|
Fireplace Present
|
Yes |
|
Fireplace Type
|
Unknown |
|
Heating Type
|
Forced Air |
|
Stories Total
|
2 |
|
Size Interior
|
1967 Sqft |
|
Type
|
House |
|
Utility Water
|
Municipal Water |
Parking
Land
|
Acreage
|
No |
|
Sewer
|
Municipal Sewage System |
|
Size Irregular
|
0.14 |
|
Size Total
|
0.14 Ac|under 1 Acre |
|
Size Total Text
|
0.14 Ac|under 1 Acre |
|
Zoning Type
|
Unknown |
Rooms
| Level |
Type |
Length |
Width |
Dimensions |
|
Lower Level |
Bedroom |
|
|
10'2'' x 12' |
|
Lower Level |
Foyer |
|
|
7' x 8' |
|
Main Level |
Laundry Room |
|
|
6'6'' x 6' |
|
Main Level |
Bedroom |
|
|
9'8'' x 11' |
|
Main Level |
4pc Bathroom |
|
|
6'6'' x 8' |
|
Main Level |
Bedroom |
|
|
10'2'' x 11' |
|
Main Level |
Other |
|
|
8'4'' x 4'6'' |
|
Main Level |
4pc Ensuite Bath |
|
|
5' x 13'8'' |
|
Main Level |
Primary Bedroom |
|
|
12'2'' x 14'2'' |
|
Main Level |
Pantry |
|
|
3'8'' x 4' |
|
Main Level |
Kitchen |
|
|
14' x 10'11'' |
|
Main Level |
Dining Room |
|
|
12'11'' x 11'8'' |
|
Main Level |
Great Room |
|
|
18' x 19'8'' |
https://www.realtor.ca/real-estate/27236927/2544-pinnacle-ridge-drive-west-kelowna-shannon-lake








