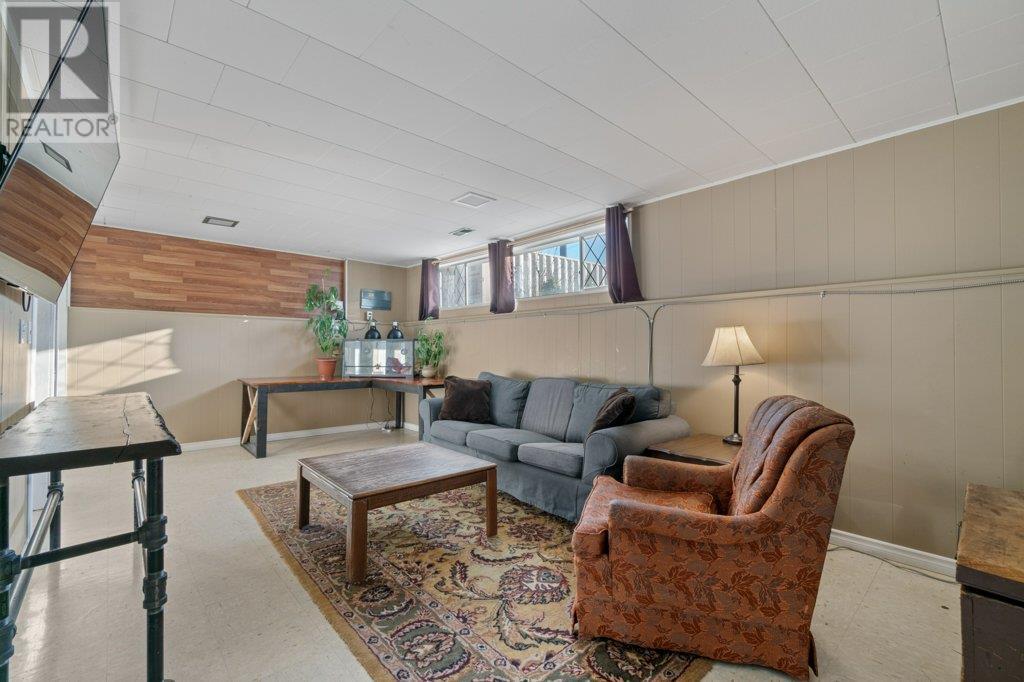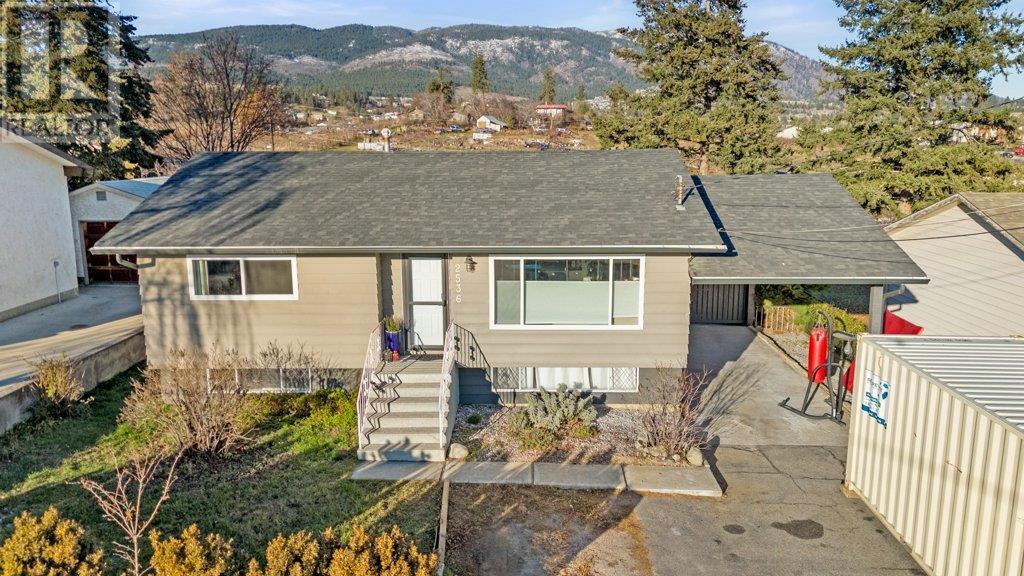5 Bedroom
2 Bathroom
1853 sqft
Central Air Conditioning
Forced Air, See Remarks
$728,900
Great family or starter home. This spacious 5-bedroom bi-level home offers comfortable living for the whole family with a bright living room that flows to the kitchen, which overlooks the backyard. The main floor includes a primary bedroom and an additional bedroom. The lower level features a large rec room, 3 more bedrooms, a bathroom, laundry facilities, and ample storage space. Potential for a suite. The fully fenced backyard is perfect for outdoor enjoyment, complete with a semi-covered deck, garden area, pergola, and firepit. Walk to amenities, bus routes! (id:52811)
Property Details
|
MLS® Number
|
10330068 |
|
Property Type
|
Single Family |
|
Neigbourhood
|
Westbank Centre |
|
View Type
|
Mountain View |
Building
|
Bathroom Total
|
2 |
|
Bedrooms Total
|
5 |
|
Constructed Date
|
1971 |
|
Construction Style Attachment
|
Detached |
|
Cooling Type
|
Central Air Conditioning |
|
Heating Type
|
Forced Air, See Remarks |
|
Stories Total
|
2 |
|
Size Interior
|
1853 Sqft |
|
Type
|
House |
|
Utility Water
|
Municipal Water |
Parking
Land
|
Acreage
|
No |
|
Fence Type
|
Fence |
|
Sewer
|
Municipal Sewage System |
|
Size Irregular
|
0.17 |
|
Size Total
|
0.17 Ac|under 1 Acre |
|
Size Total Text
|
0.17 Ac|under 1 Acre |
|
Zoning Type
|
Unknown |
Rooms
| Level |
Type |
Length |
Width |
Dimensions |
|
Lower Level |
Bedroom |
|
|
13'1'' x 9'11'' |
|
Lower Level |
3pc Bathroom |
|
|
7'10'' x 7'9'' |
|
Lower Level |
Bedroom |
|
|
7'6'' x 11'11'' |
|
Lower Level |
Bedroom |
|
|
11'2'' x 11'6'' |
|
Lower Level |
Laundry Room |
|
|
4'9'' x 7'11'' |
|
Lower Level |
Recreation Room |
|
|
11'2'' x 21'7'' |
|
Main Level |
Bedroom |
|
|
13'1'' x 10'1'' |
|
Main Level |
4pc Bathroom |
|
|
9'6'' x 7'7'' |
|
Main Level |
Primary Bedroom |
|
|
13'6'' x 14'3'' |
|
Main Level |
Kitchen |
|
|
13' x 12'1'' |
|
Main Level |
Living Room |
|
|
13'6'' x 19'10'' |
https://www.realtor.ca/real-estate/27730203/2536-delray-road-west-kelowna-westbank-centre














































