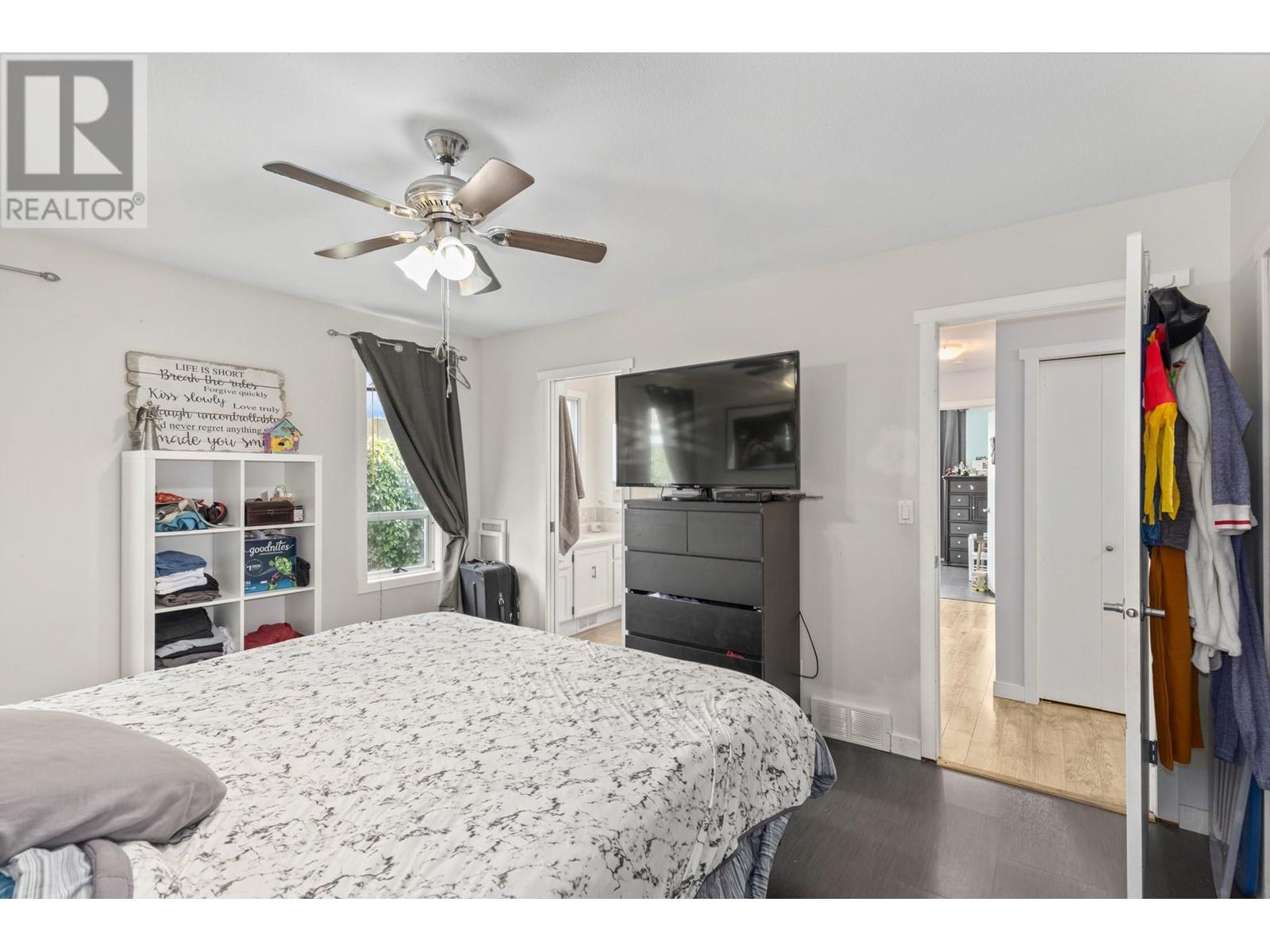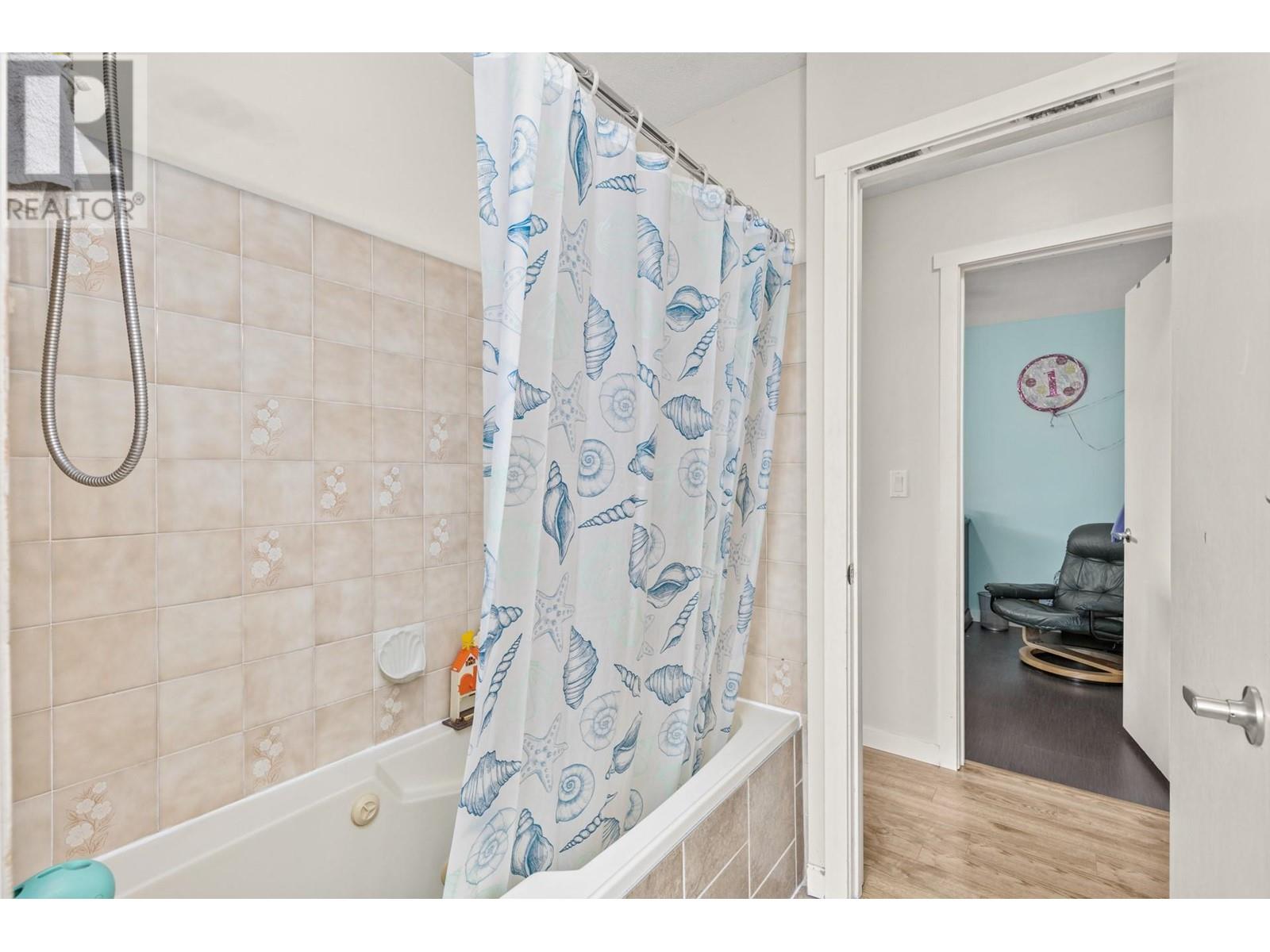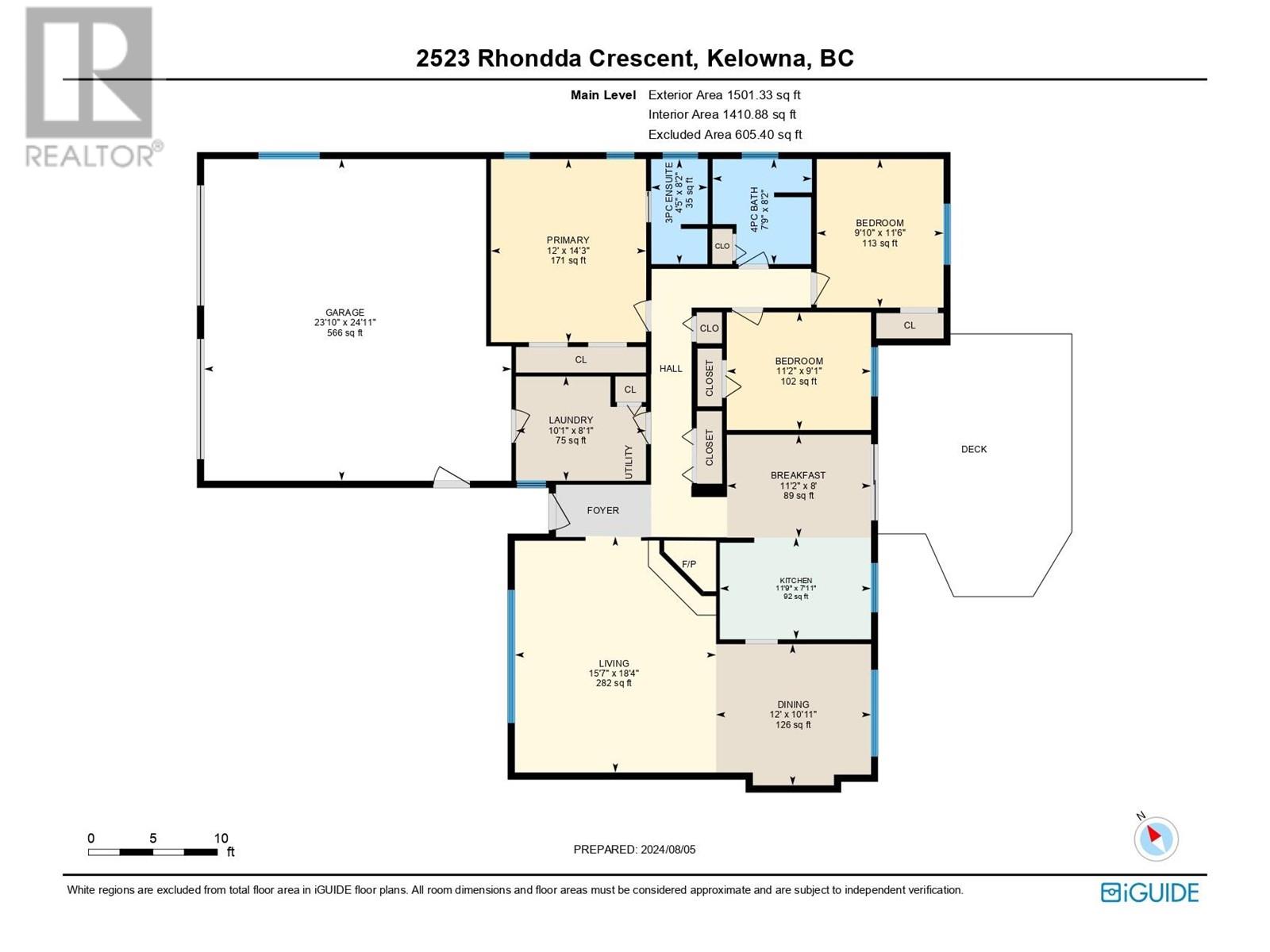3 Bedroom
2 Bathroom
1501 sqft
Central Air Conditioning
Forced Air
Landscaped
$815,000
Discover this charming 3-bedroom, 2-bathroom rancher, perfectly situated on a flat lot with ample parking space in the sought-after Kelowna South area! This no-step rancher offers the ideal blend of comfort and convenience, making it perfect for families or empty nesters. There is direct access to the partially covered deck, fenced backyard, large shed & garden off the kitchen. The oversized double garage features tons of storage space or room for a workshop. This is more than just a home; it's a lifestyle with Okanagan Lake, Kelowna General Hospital and all other amenities are in close proximity. (id:52811)
Property Details
|
MLS® Number
|
10321261 |
|
Property Type
|
Single Family |
|
Neigbourhood
|
Kelowna South |
|
Amenities Near By
|
Public Transit, Park, Schools, Shopping |
|
Parking Space Total
|
2 |
Building
|
Bathroom Total
|
2 |
|
Bedrooms Total
|
3 |
|
Appliances
|
Refrigerator, Dishwasher, Range - Electric, Washer & Dryer |
|
Constructed Date
|
1985 |
|
Construction Style Attachment
|
Detached |
|
Cooling Type
|
Central Air Conditioning |
|
Exterior Finish
|
Brick, Vinyl Siding |
|
Heating Type
|
Forced Air |
|
Roof Material
|
Asphalt Shingle |
|
Roof Style
|
Unknown |
|
Stories Total
|
1 |
|
Size Interior
|
1501 Sqft |
|
Type
|
House |
|
Utility Water
|
Municipal Water |
Parking
|
See Remarks
|
|
|
Attached Garage
|
2 |
|
Oversize
|
|
|
R V
|
1 |
Land
|
Acreage
|
No |
|
Fence Type
|
Chain Link |
|
Land Amenities
|
Public Transit, Park, Schools, Shopping |
|
Landscape Features
|
Landscaped |
|
Sewer
|
Municipal Sewage System |
|
Size Irregular
|
0.18 |
|
Size Total
|
0.18 Ac|under 1 Acre |
|
Size Total Text
|
0.18 Ac|under 1 Acre |
|
Zoning Type
|
Unknown |
Rooms
| Level |
Type |
Length |
Width |
Dimensions |
|
Main Level |
Bedroom |
|
|
11'2'' x 9'1'' |
|
Main Level |
Bedroom |
|
|
9'10'' x 11'6'' |
|
Main Level |
Full Bathroom |
|
|
7'9'' x 8'2'' |
|
Main Level |
Full Ensuite Bathroom |
|
|
4'5'' x 8'2'' |
|
Main Level |
Primary Bedroom |
|
|
12'0'' x 14'3'' |
|
Main Level |
Laundry Room |
|
|
10'1'' x 8'1'' |
|
Main Level |
Dining Nook |
|
|
11'2'' x 8'0'' |
|
Main Level |
Kitchen |
|
|
11'9'' x 7'11'' |
|
Main Level |
Dining Room |
|
|
12'0'' x 10'11'' |
|
Main Level |
Living Room |
|
|
15'7'' x 18'4'' |
https://www.realtor.ca/real-estate/27258575/2523-rhondda-crescent-kelowna-kelowna-south








































