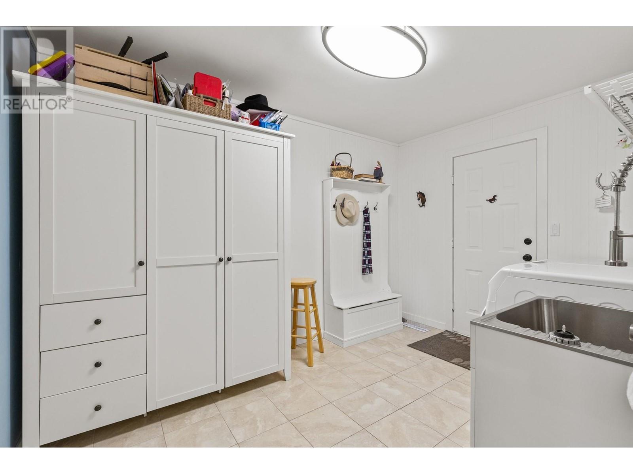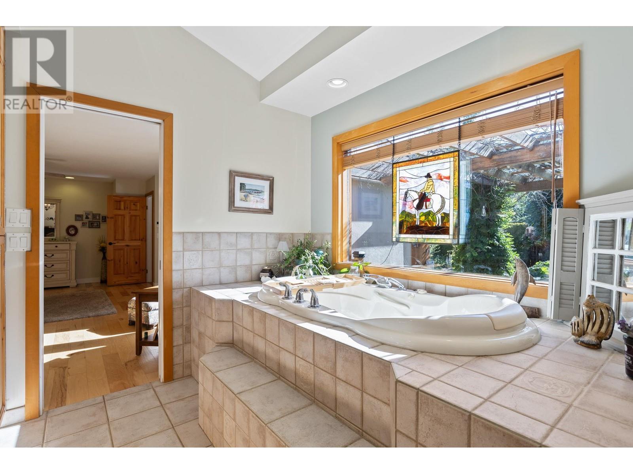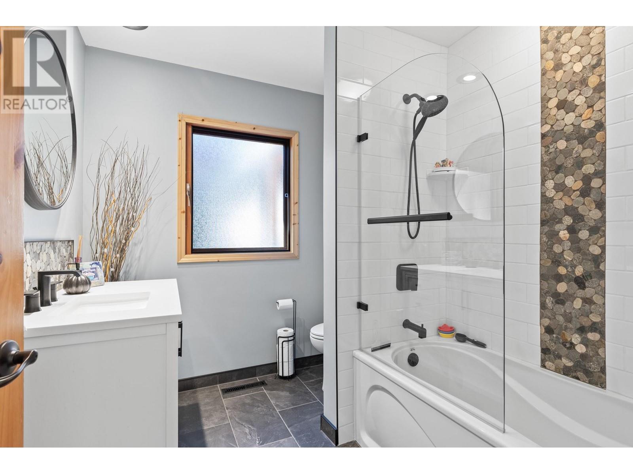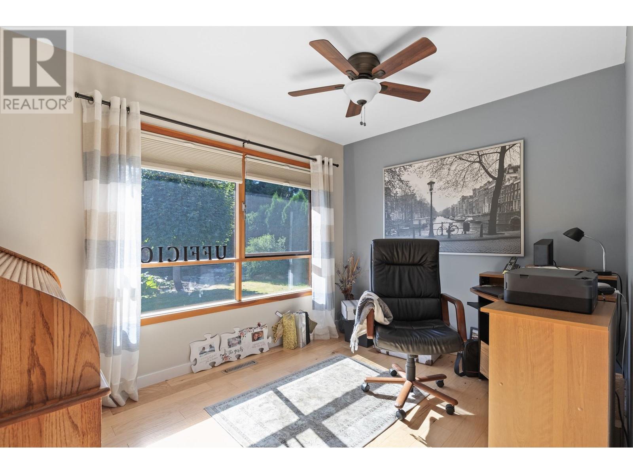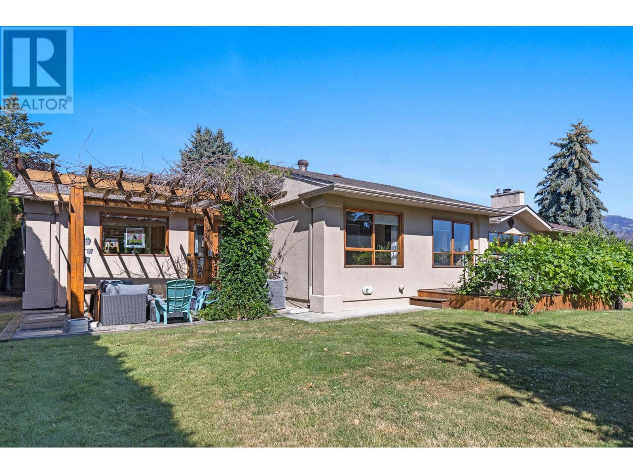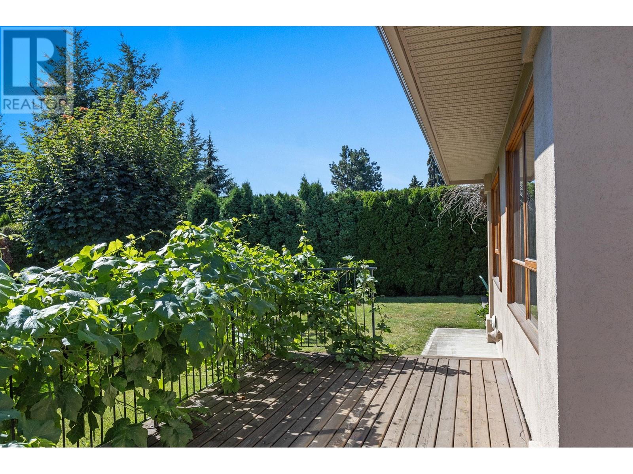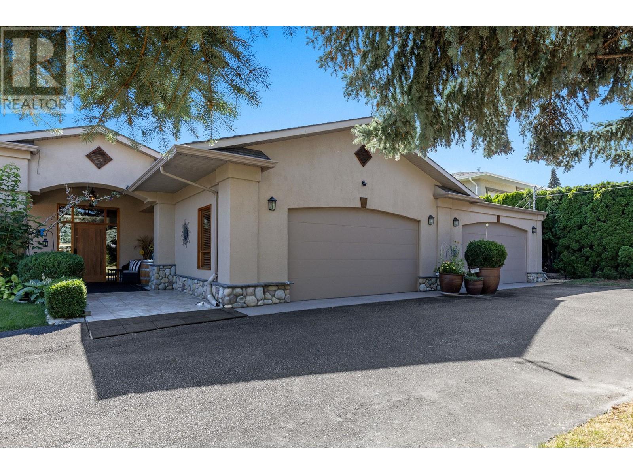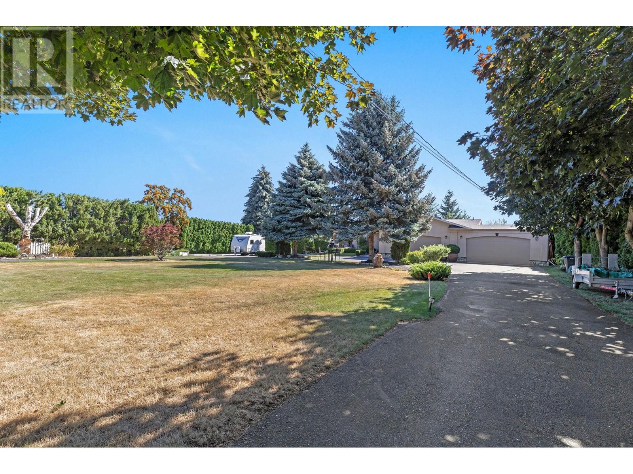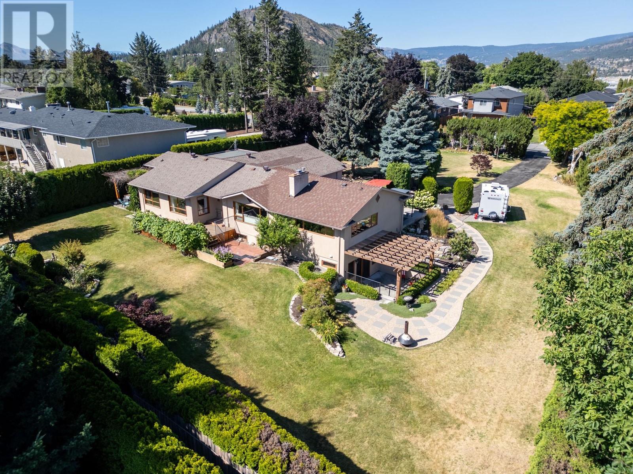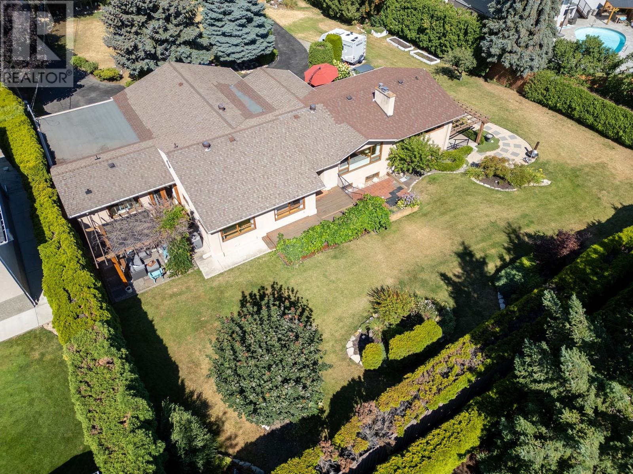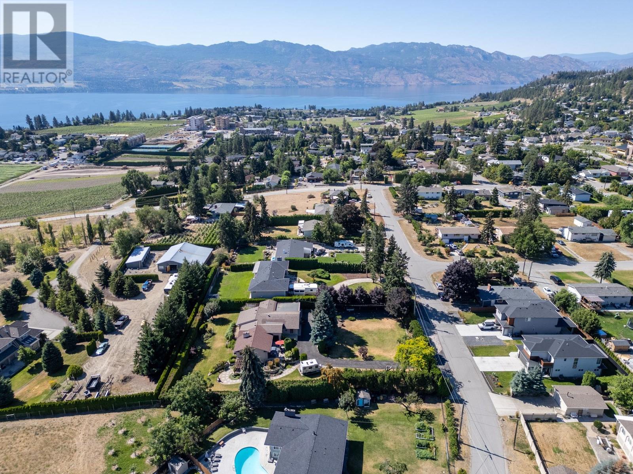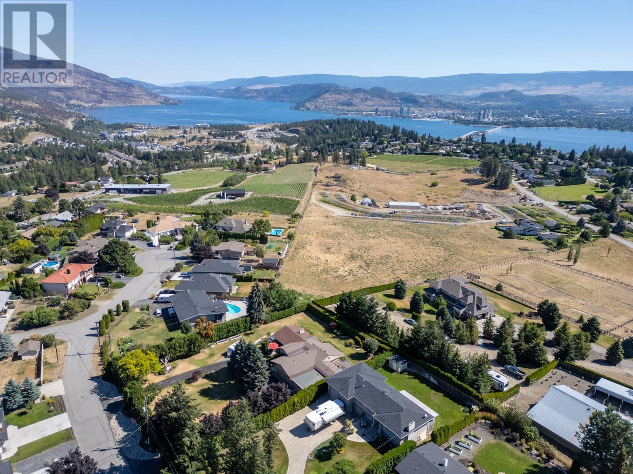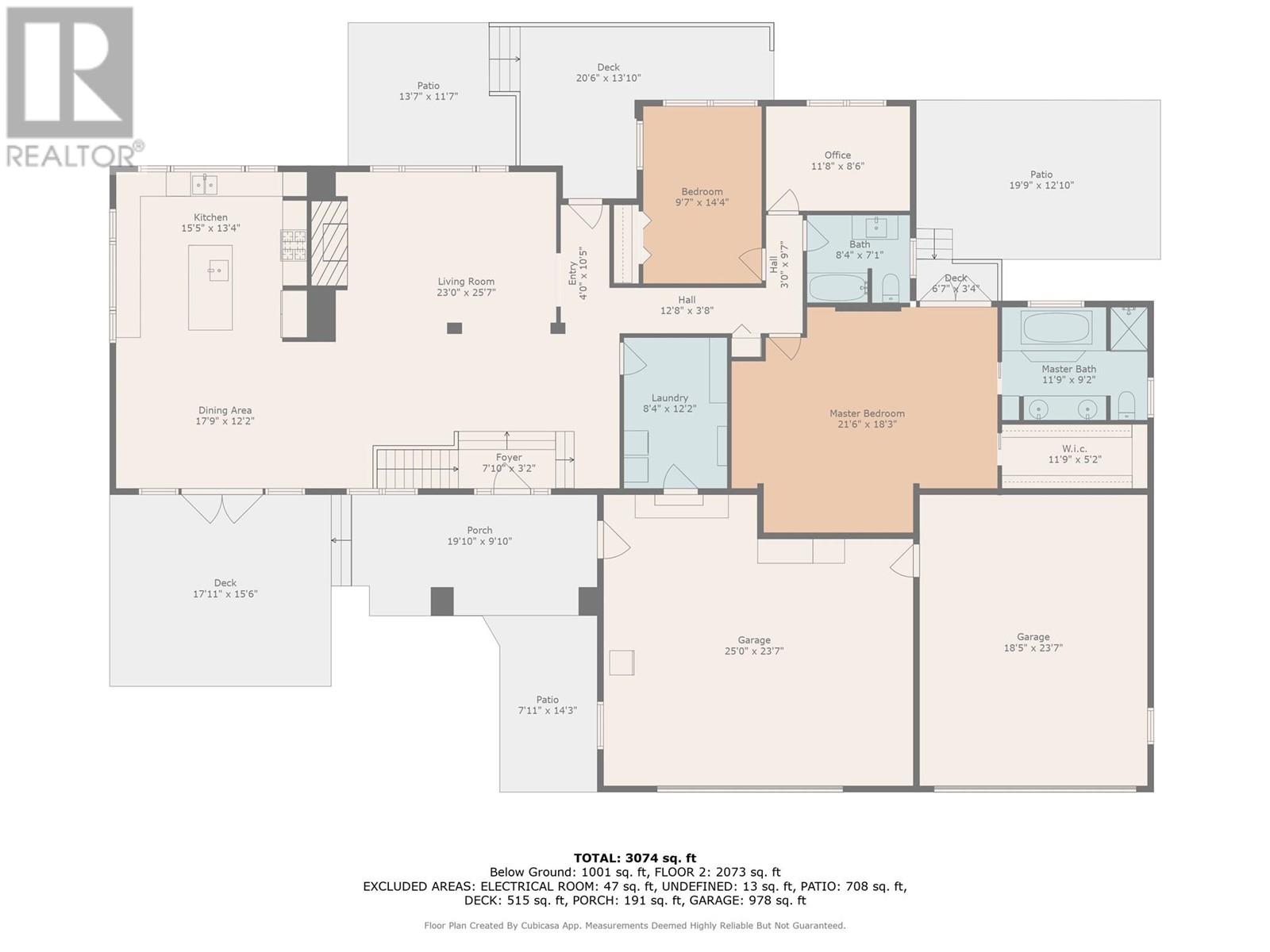3 Bedroom
3 Bathroom
3316 sqft
Ranch
Fireplace
Central Air Conditioning
Forced Air, See Remarks
Landscaped, Level, Underground Sprinkler
$1,795,000
Nestled on a serene street in the heart of West Kelowna's renowned wine region, this exquisite home radiates character and warmth. Tuscan-inspired kitchen stands as the centerpiece, showcasing breathtaking views of the surrounding landscape through two expansive walls of windows. Elegant hardwood floors, high-end appliances, gas cooktop, and solid surface countertops with an oversized island make for a luxurious cooking experience. Open-concept main level seamlessly flows into the dining area, featuring a large BBQ deck perfect for entertaining, and continues throughout the rest of the home. The inviting great room, with its cozy fireplace, leads to another deck offering partial lake and stunning city views. The spacious primary suite boasts a soaker tub, separate shower, a fireplace, and access to a private patio, ideal for relaxing in a hot tub or enjoying a sunset glass of wine. Additionally, this level includes a generous guest room and a versatile den. Downstairs, a cozy family room, another guest room with a private patio, full bath, wine cellar, and ample storage spaces including closets and a crawl space provide further comfort and convenience. The oversized triple garage offers workshop space and storage for recreational needs. Set on a sprawling .6-acre lot, there’s ample room for a pool, shop, RV parking, pickle ball court—or all of the above. This home embodies the essence of refined wine country living. Welcome to a residence that truly stands out in every way! (id:52811)
Property Details
|
MLS® Number
|
10321029 |
|
Property Type
|
Single Family |
|
Neigbourhood
|
Lakeview Heights |
|
Amenities Near By
|
Golf Nearby, Park, Recreation, Schools, Shopping |
|
Community Features
|
Family Oriented |
|
Features
|
Level Lot, Private Setting, Irregular Lot Size, See Remarks, Central Island, Jacuzzi Bath-tub, Two Balconies |
|
Parking Space Total
|
3 |
|
View Type
|
Lake View, Mountain View, Valley View |
Building
|
Bathroom Total
|
3 |
|
Bedrooms Total
|
3 |
|
Appliances
|
Refrigerator, Dishwasher, Dryer, Range - Gas, Microwave, Washer |
|
Architectural Style
|
Ranch |
|
Basement Type
|
Partial |
|
Constructed Date
|
1964 |
|
Construction Style Attachment
|
Detached |
|
Cooling Type
|
Central Air Conditioning |
|
Exterior Finish
|
Stucco |
|
Fire Protection
|
Security System, Smoke Detector Only |
|
Fireplace Present
|
Yes |
|
Fireplace Type
|
Insert,unknown |
|
Flooring Type
|
Carpeted, Ceramic Tile, Hardwood |
|
Heating Type
|
Forced Air, See Remarks |
|
Roof Material
|
Asphalt Shingle |
|
Roof Style
|
Unknown |
|
Stories Total
|
1 |
|
Size Interior
|
3316 Sqft |
|
Type
|
House |
|
Utility Water
|
Municipal Water |
Parking
|
See Remarks
|
|
|
Attached Garage
|
3 |
Land
|
Access Type
|
Easy Access |
|
Acreage
|
No |
|
Fence Type
|
Fence |
|
Land Amenities
|
Golf Nearby, Park, Recreation, Schools, Shopping |
|
Landscape Features
|
Landscaped, Level, Underground Sprinkler |
|
Sewer
|
Septic Tank |
|
Size Frontage
|
135 Ft |
|
Size Irregular
|
0.62 |
|
Size Total
|
0.62 Ac|under 1 Acre |
|
Size Total Text
|
0.62 Ac|under 1 Acre |
|
Zoning Type
|
Unknown |
Rooms
| Level |
Type |
Length |
Width |
Dimensions |
|
Basement |
Bedroom |
|
|
16'9'' x 15'3'' |
|
Basement |
Wine Cellar |
|
|
6'0'' x 7'9'' |
|
Basement |
3pc Bathroom |
|
|
10' x 4'11'' |
|
Basement |
Other |
|
|
7'2'' x 9'2'' |
|
Basement |
Family Room |
|
|
24'1'' x 22'1'' |
|
Main Level |
4pc Bathroom |
|
|
8'4'' x 7'1'' |
|
Main Level |
5pc Ensuite Bath |
|
|
11'9'' x 9'2'' |
|
Main Level |
Primary Bedroom |
|
|
21'6'' x 18'3'' |
|
Main Level |
Den |
|
|
8'6'' x 11'8'' |
|
Main Level |
Bedroom |
|
|
14'4'' x 9'7'' |
|
Main Level |
Laundry Room |
|
|
12'2'' x 8'4'' |
|
Main Level |
Living Room |
|
|
23'0'' x 25'7'' |
|
Main Level |
Dining Room |
|
|
12'2'' x 17'9'' |
|
Main Level |
Kitchen |
|
|
15'5'' x 13'4'' |
https://www.realtor.ca/real-estate/27259303/2465-harmon-road-west-kelowna-lakeview-heights




















