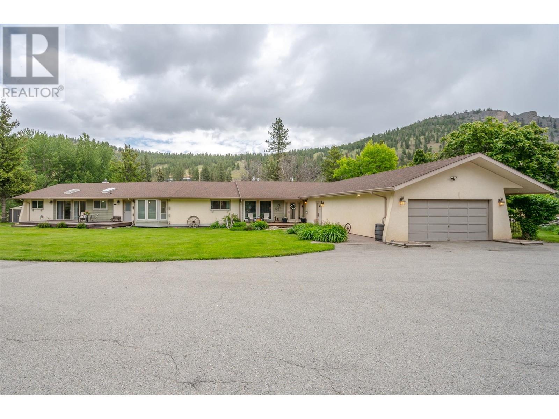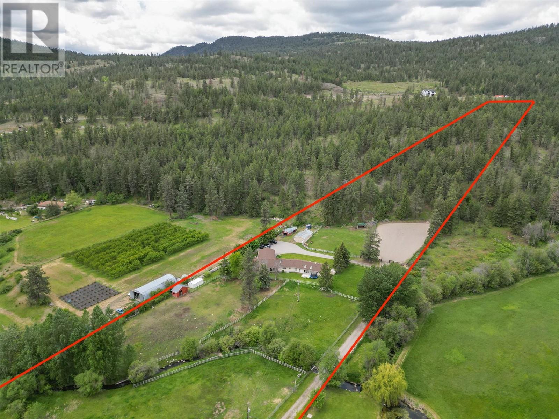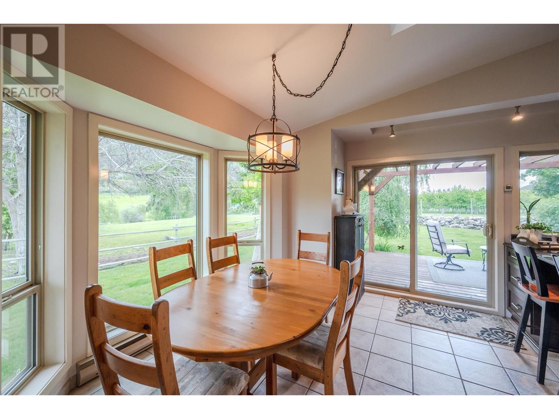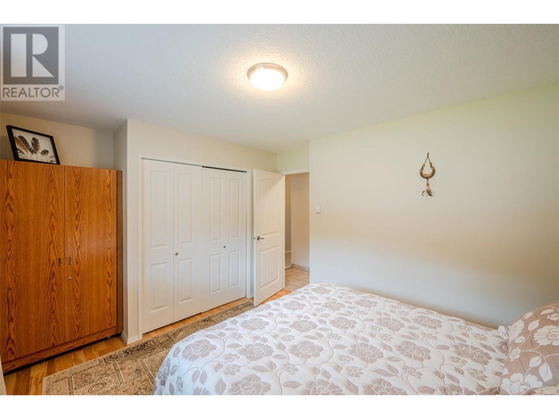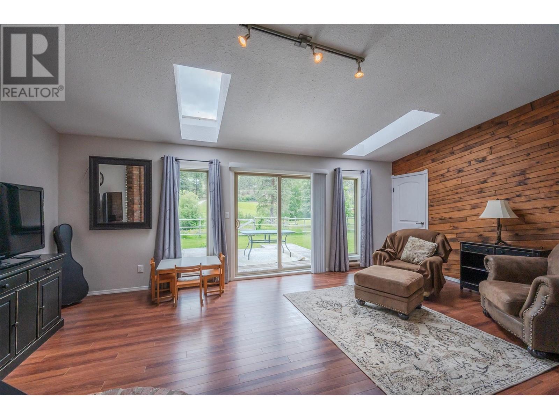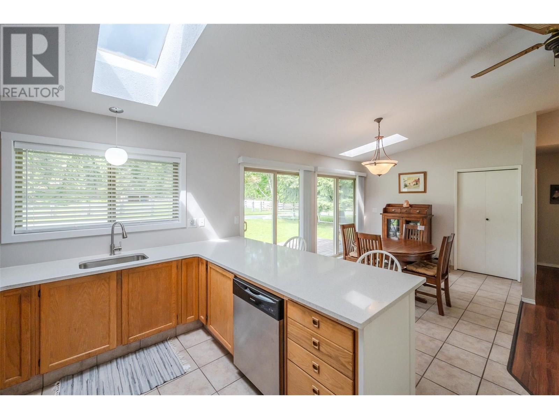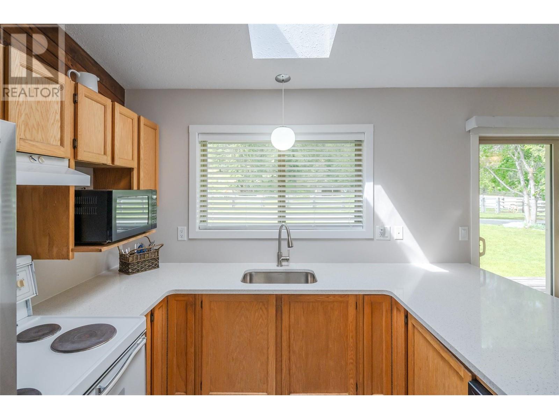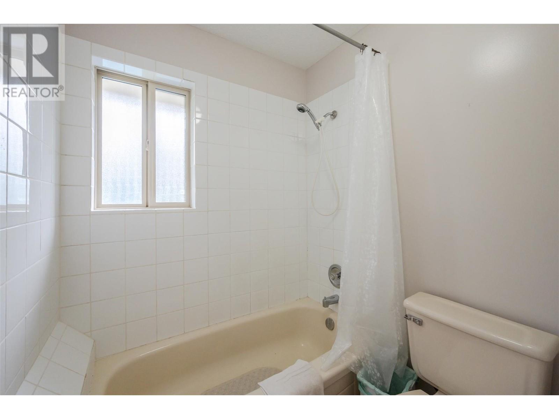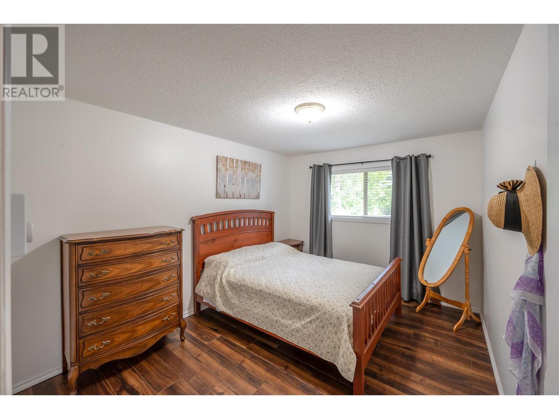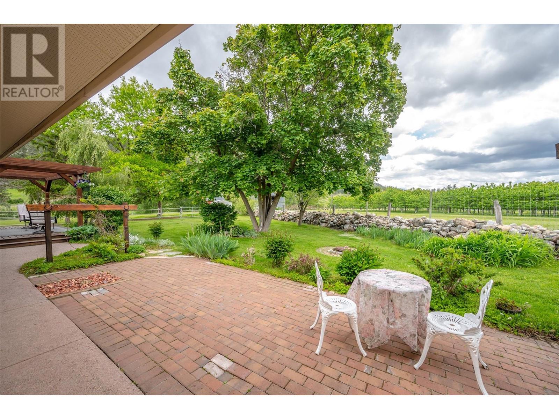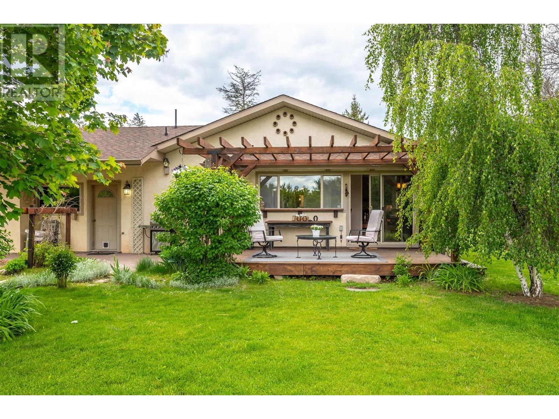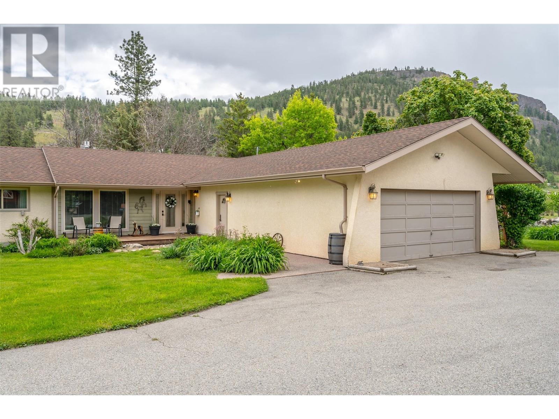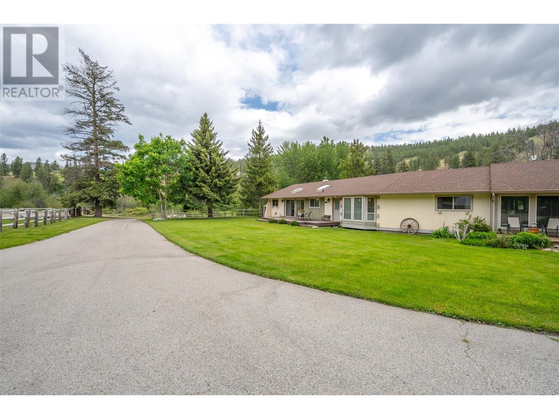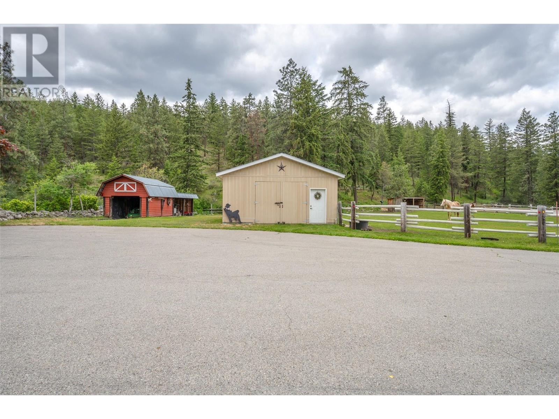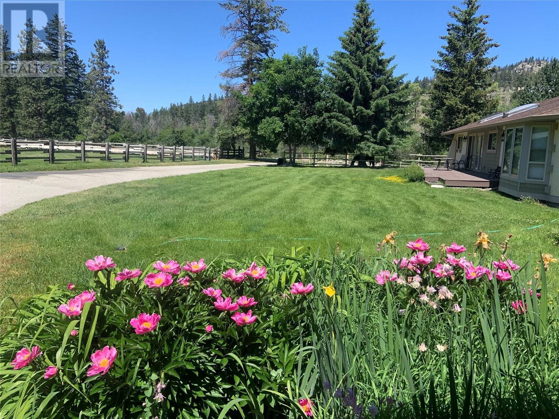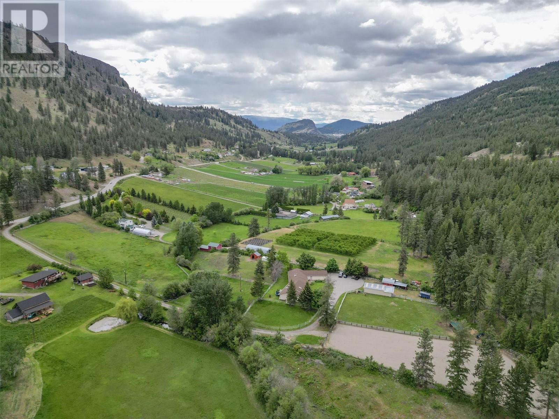5 Bedroom
4 Bathroom
3134 sqft
Fireplace
Baseboard Heaters, See Remarks
Acreage
Landscaped, Level
$1,799,900
Country living at its finest! This 12-acre property in peaceful Garnet Valley offers everything you’re looking for in an agricultural and equestrian package where you can ride or hike directly from the property right on to Crown Land. The location is fantastic, with many nearby attractions including a renowned winery, kayaking or canoeing on nearby Garnet lake, and beautiful trails to explore, all with the benefit of being a mere 7 minute drive to the beaches of Okanagan Lake! The 5- bedroom rancher offers over 3000 square feet of living space on one level, including the bonus of an attached self-contained 2-bedroom in-law suite. The land has been lovingly cared with a picturesque creek running through it, and features new fencing and cross-fencing throughout the property, a riding ring, hay storage and tack room + barn. Truly an estate feel with the home set back from the road at the end of your private drive, this property is a rare find. The main home has a beautiful kitchen with updated appliances, access to the patio and custom pergola with its breathtaking views of the valley. With the double attached garage, fresh interior paint, cozy gas fireplaces with brick surrounds, plenty of storage, and intuitive floor plan, this home is move-in ready! Please contact listing agent to book your private viewing. (id:52811)
Property Details
|
MLS® Number
|
10315576 |
|
Property Type
|
Single Family |
|
Neigbourhood
|
Summerland Rural |
|
Community Features
|
Rural Setting |
|
Features
|
Level Lot, Private Setting |
|
Parking Space Total
|
2 |
|
View Type
|
Mountain View |
Building
|
Bathroom Total
|
4 |
|
Bedrooms Total
|
5 |
|
Appliances
|
Range, Refrigerator, Dishwasher, Dryer, Microwave, Washer, Oven - Built-in |
|
Basement Type
|
Crawl Space |
|
Constructed Date
|
1982 |
|
Construction Style Attachment
|
Detached |
|
Exterior Finish
|
Stucco |
|
Fire Protection
|
Controlled Entry |
|
Fireplace Fuel
|
Gas |
|
Fireplace Present
|
Yes |
|
Fireplace Type
|
Unknown |
|
Half Bath Total
|
1 |
|
Heating Fuel
|
Electric |
|
Heating Type
|
Baseboard Heaters, See Remarks |
|
Roof Material
|
Asphalt Shingle |
|
Roof Style
|
Unknown |
|
Stories Total
|
1 |
|
Size Interior
|
3134 Sqft |
|
Type
|
House |
|
Utility Water
|
Municipal Water |
Parking
Land
|
Acreage
|
Yes |
|
Landscape Features
|
Landscaped, Level |
|
Sewer
|
Septic Tank |
|
Size Irregular
|
12.24 |
|
Size Total
|
12.24 Ac|10 - 50 Acres |
|
Size Total Text
|
12.24 Ac|10 - 50 Acres |
|
Surface Water
|
Creeks, Creek Or Stream |
|
Zoning Type
|
Unknown |
Rooms
| Level |
Type |
Length |
Width |
Dimensions |
|
Main Level |
Foyer |
|
|
13'3'' x 6'5'' |
|
Main Level |
Laundry Room |
|
|
5'9'' x 7' |
|
Main Level |
Laundry Room |
|
|
7'11'' x 6'7'' |
|
Main Level |
Dining Nook |
|
|
8'1'' x 12'6'' |
|
Main Level |
Mud Room |
|
|
6'10'' x 6'9'' |
|
Main Level |
Storage |
|
|
10'9'' x 5'7'' |
|
Main Level |
Primary Bedroom |
|
|
19'10'' x 18'3'' |
|
Main Level |
Great Room |
|
|
16'9'' x 20'5'' |
|
Main Level |
Living Room |
|
|
16'7'' x 12'6'' |
|
Main Level |
Kitchen |
|
|
12'7'' x 12'6'' |
|
Main Level |
Kitchen |
|
|
11'5'' x 10'2'' |
|
Main Level |
Family Room |
|
|
14'2'' x 23'8'' |
|
Main Level |
4pc Ensuite Bath |
|
|
Measurements not available |
|
Main Level |
Dining Room |
|
|
10'2'' x 12'6'' |
|
Main Level |
Bedroom |
|
|
11'11'' x 12'2'' |
|
Main Level |
Bedroom |
|
|
10'10'' x 14'3'' |
|
Main Level |
Bedroom |
|
|
9'11'' x 9'11'' |
|
Main Level |
Bedroom |
|
|
12'10'' x 9'11'' |
|
Main Level |
4pc Bathroom |
|
|
Measurements not available |
|
Main Level |
2pc Bathroom |
|
|
Measurements not available |
|
Main Level |
4pc Bathroom |
|
|
Measurements not available |
https://www.realtor.ca/real-estate/26970989/24438-garnet-valley-road-summerland-summerland-rural


