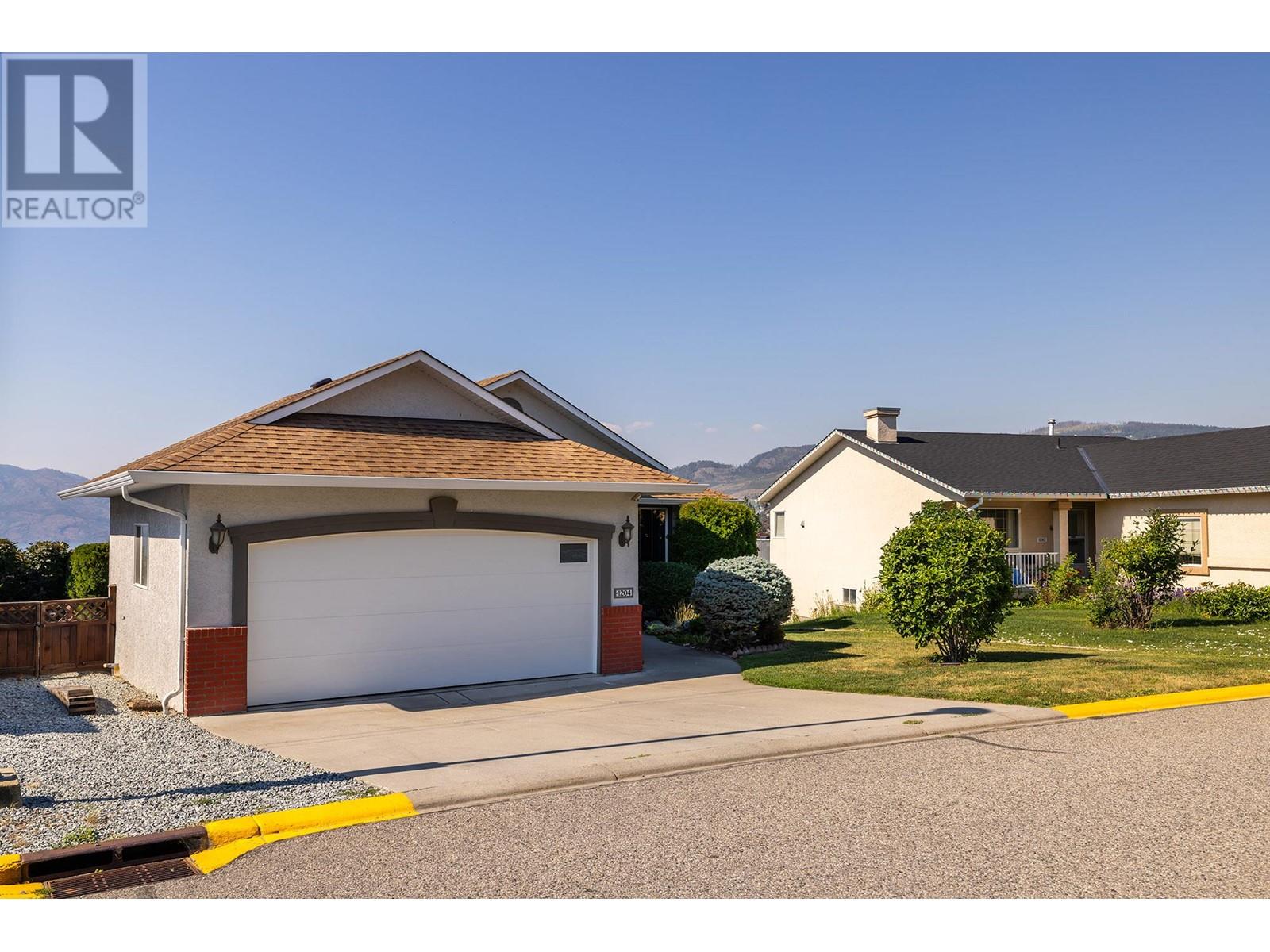Pamela Hanson PREC* | 250-486-1119 (cell) | pamhanson@remax.net
Heather Smith Licensed Realtor | 250-486-7126 (cell) | hsmith@remax.net
2440 Old Okanagan Highway Unit# 1204 West Kelowna, British Columbia V4T 1X6
Interested?
Contact us for more information
$703,000Maintenance, Property Management, Other, See Remarks
$180 Monthly
Maintenance, Property Management, Other, See Remarks
$180 MonthlyTHIS IS IT! Bright and spacious 3 bdrm, 3 bath home with a walkout basement and a multitude of updates in an established family neighbourhood, on a cul-de-sac. Stunning lake & mountain views! Top floor features an open floor plan with vaulted ceilings, large open living with fireplace, updated kitchen, master with a new en-suite, a second bdrm on main, a 2nd new bathroom. Light fixtures with remote controlled fans on the top floor. Newly developed lower level with an in- law suite. Potential for a fourth bedroom. Fully fenced backyard, large new sundeck with a new large awning and a double garage with new doors. Double pain windows with UV protection, Pex piping throughout the house, new paint in and outside of the home. 'Safe&Sound' insulation on the ceilings and shared walls. Roof (2018 ) , A/C (2017), Hot Water Tank (2022) an so many more items to list! Conveniently located close to all amenities, in within 2 min walking to Transit and a short stroll to the shopping nearby. You have to see it to appreciate it. Immediate occupancy possible. (id:52811)
Property Details
| MLS® Number | 10329482 |
| Property Type | Single Family |
| Neigbourhood | Westbank Centre |
| Amenities Near By | Public Transit, Recreation, Shopping |
| Community Features | Family Oriented, Pets Allowed With Restrictions, Rentals Allowed |
| Features | Cul-de-sac, Balcony |
| Parking Space Total | 4 |
| Road Type | Cul De Sac |
| View Type | Lake View, Mountain View |
Building
| Bathroom Total | 3 |
| Bedrooms Total | 3 |
| Appliances | Range, Refrigerator, Microwave, Washer & Dryer |
| Architectural Style | Ranch |
| Basement Type | Full |
| Constructed Date | 1996 |
| Construction Style Attachment | Detached |
| Cooling Type | See Remarks |
| Exterior Finish | Stucco, Composite Siding |
| Fire Protection | Smoke Detector Only |
| Fireplace Fuel | Gas |
| Fireplace Present | Yes |
| Fireplace Type | Unknown |
| Flooring Type | Laminate, Mixed Flooring, Tile |
| Heating Type | Forced Air, See Remarks |
| Roof Material | Asphalt Shingle |
| Roof Style | Unknown |
| Stories Total | 1 |
| Size Interior | 2274 Sqft |
| Type | House |
| Utility Water | Municipal Water |
Parking
| Attached Garage | 2 |
Land
| Access Type | Easy Access |
| Acreage | No |
| Fence Type | Fence |
| Land Amenities | Public Transit, Recreation, Shopping |
| Size Irregular | 0.13 |
| Size Total | 0.13 Ac|under 1 Acre |
| Size Total Text | 0.13 Ac|under 1 Acre |
| Zoning Type | Residential |
Rooms
| Level | Type | Length | Width | Dimensions |
|---|---|---|---|---|
| Basement | Laundry Room | 13'3'' x 6'2'' | ||
| Basement | Storage | 12'9'' x 6'5'' | ||
| Basement | Utility Room | 2'9'' x 10'1'' | ||
| Basement | Den | 6'3'' x 8'6'' | ||
| Basement | 4pc Bathroom | Measurements not available | ||
| Basement | Primary Bedroom | 16'8'' x 11'7'' | ||
| Basement | Kitchen | 12'9'' x 15'6'' | ||
| Basement | Living Room | 12'9'' x 15'6'' | ||
| Main Level | Primary Bedroom | 12'7'' x 13' | ||
| Main Level | 4pc Bathroom | Measurements not available | ||
| Main Level | Bedroom | 11'7'' x 9' | ||
| Main Level | 3pc Ensuite Bath | Measurements not available | ||
| Main Level | Kitchen | 15'5'' x 12'5'' | ||
| Main Level | Living Room | 18'5'' x 22'4'' |
Utilities
| Cable | Available |
| Electricity | Available |
| Natural Gas | Available |
| Telephone | Available |
| Sewer | Available |
| Water | Available |



































