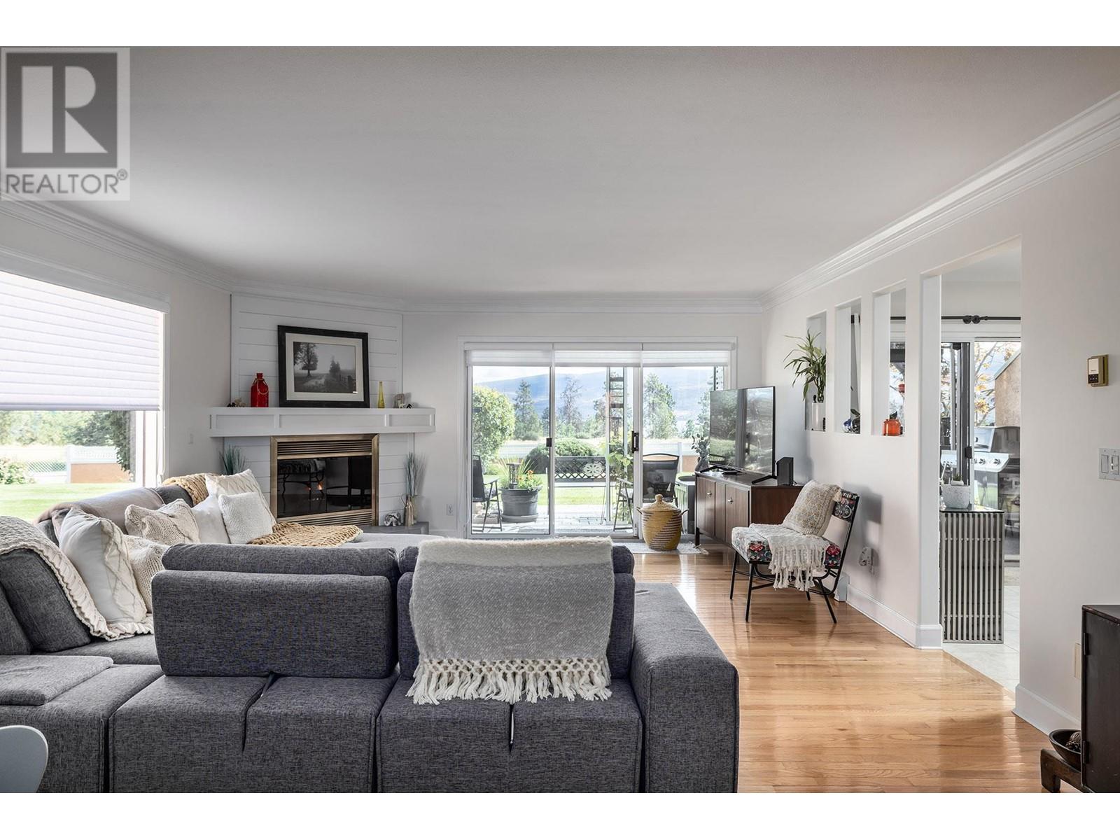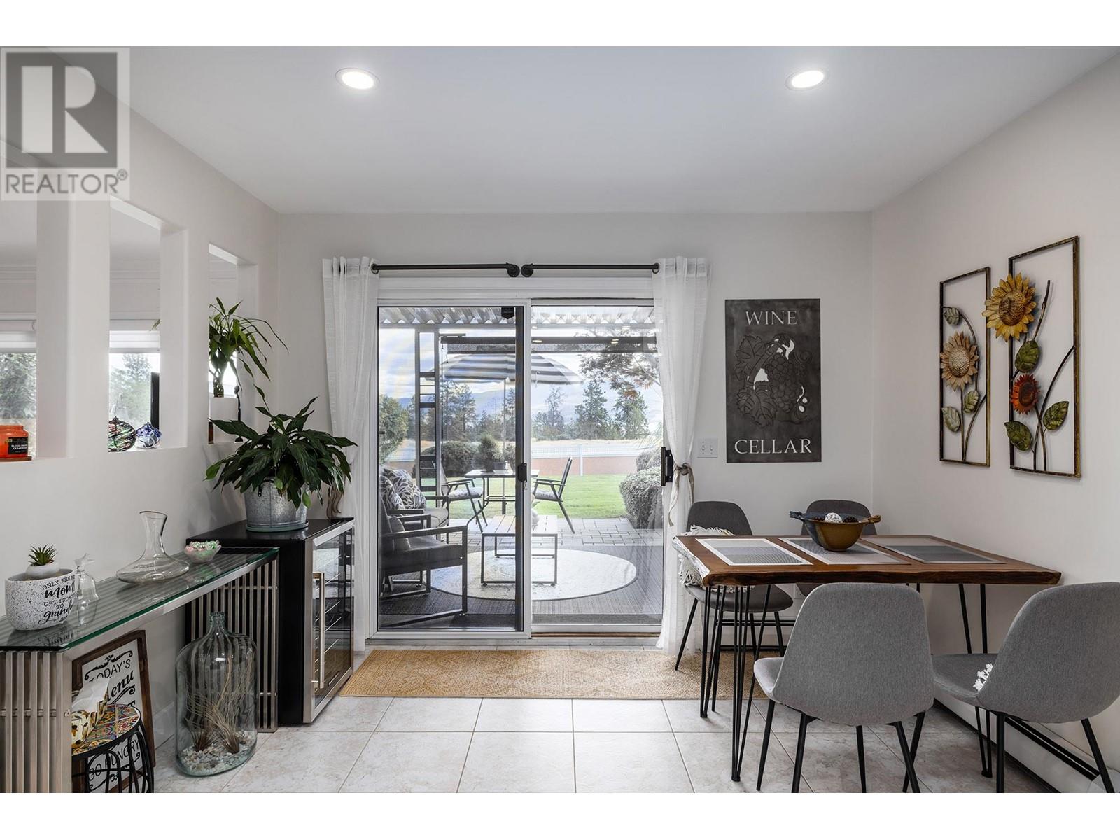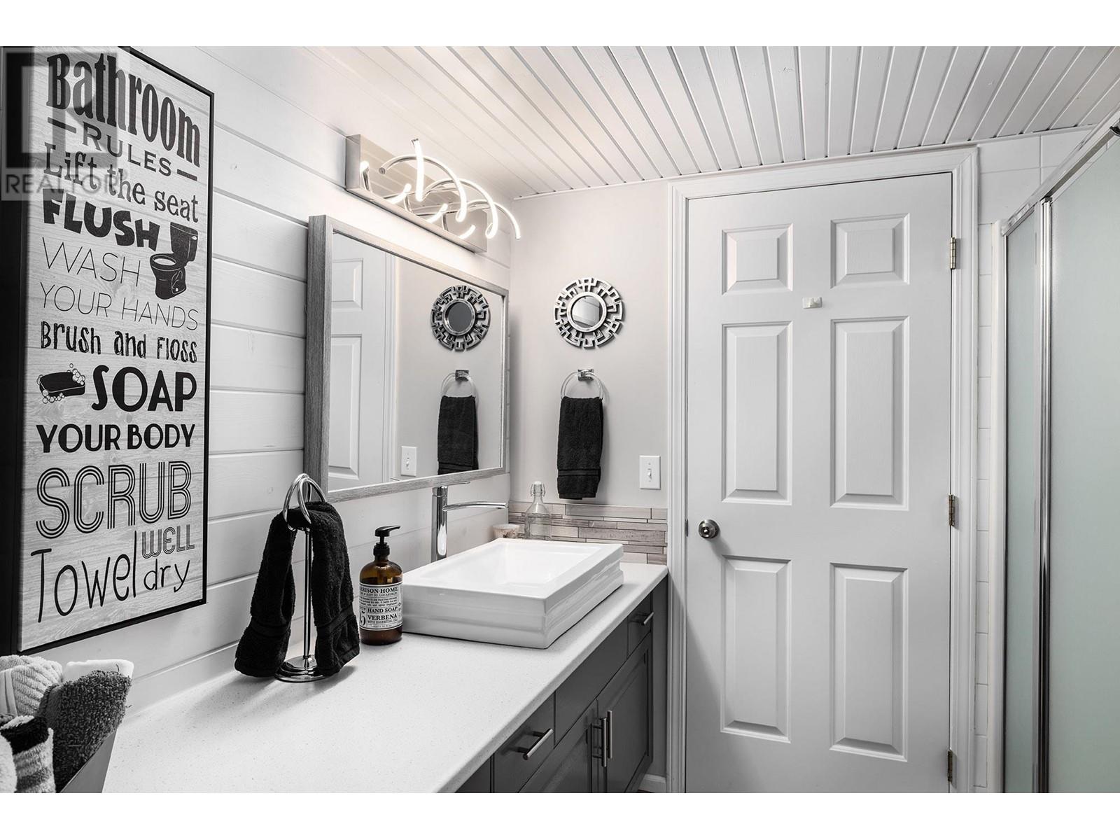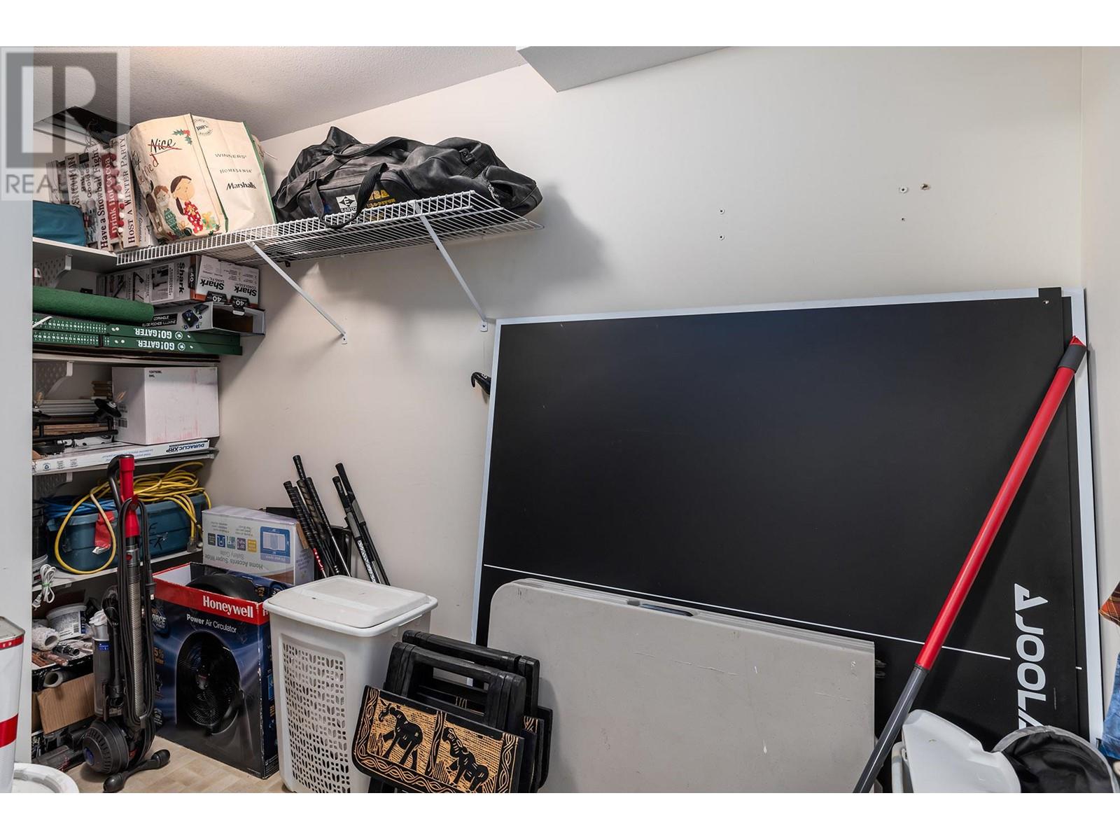Pamela Hanson PREC* | 250-486-1119 (cell) | pamhanson@remax.net
Heather Smith Licensed Realtor | 250-486-7126 (cell) | hsmith@remax.net
2433 Ingram Road Unit# 47 West Kelowna, British Columbia V4T 1L4
Interested?
Contact us for more information
$685,000Maintenance, Reserve Fund Contributions, Heat, Ground Maintenance, Property Management, Other, See Remarks, Sewer, Waste Removal, Water
$575.43 Monthly
Maintenance, Reserve Fund Contributions, Heat, Ground Maintenance, Property Management, Other, See Remarks, Sewer, Waste Removal, Water
$575.43 MonthlyImmaculate FREEHOLD Bare Land Strata semi-detached duplex with Lake and Mountain Views and leisure gardens 55+. Fully renovated with 2 primary suites, featuring upgraded crown moldings, hardwood & vinyl flooring, and 3 skylights. The layout includes a spacious eat-in kitchen with SS appliances, roll-out cabinetry, and loads of storage. Enjoy the warmth of two gas fireplaces and ductless A/C. The strata covers heat, hot water & gas for fireplaces. Additional highlights are the extra large patio, garage, and proximity to amenities, including the beach and rec center. This property boasts shiplap details in all three bathrooms, radiant baseboard heat. Electricity only $56/month, Experience elegance and comfort in this gem. THIS ONE IS AVAILABLE AND EASY TO SHOW! (id:52811)
Property Details
| MLS® Number | 10324851 |
| Property Type | Single Family |
| Neigbourhood | Westbank Centre |
| Community Name | Leisure Gardens |
| Community Features | Seniors Oriented |
| Features | Wheelchair Access |
| Parking Space Total | 1 |
| View Type | Lake View, Mountain View |
Building
| Bathroom Total | 3 |
| Bedrooms Total | 3 |
| Architectural Style | Ranch |
| Basement Type | Full |
| Constructed Date | 1989 |
| Cooling Type | Heat Pump |
| Exterior Finish | Stucco |
| Fireplace Fuel | Gas |
| Fireplace Present | Yes |
| Fireplace Type | Unknown |
| Flooring Type | Carpeted, Hardwood, Tile |
| Heating Type | Other, Radiant Heat |
| Roof Material | Asphalt Shingle |
| Roof Style | Unknown |
| Stories Total | 2 |
| Size Interior | 2550 Sqft |
| Type | Duplex |
| Utility Water | Municipal Water |
Parking
| Attached Garage | 1 |
Land
| Acreage | No |
| Sewer | Municipal Sewage System |
| Size Total Text | Under 1 Acre |
| Zoning Type | Unknown |
Rooms
| Level | Type | Length | Width | Dimensions |
|---|---|---|---|---|
| Basement | Den | 11'0'' x 5'6'' | ||
| Basement | Storage | 10'11'' x 8'0'' | ||
| Basement | Recreation Room | 26'6'' x 29'1'' | ||
| Basement | Gym | 10'11'' x 8'8'' | ||
| Basement | Bedroom | 11'4'' x 14'11'' | ||
| Basement | 3pc Bathroom | 7'10'' x 6'11'' | ||
| Main Level | Primary Bedroom | 11'0'' x 14'2'' | ||
| Main Level | Bedroom | 11'9'' x 12'0'' | ||
| Main Level | Living Room | 15'9'' x 18'6'' | ||
| Main Level | Kitchen | 10'11'' x 10'10'' | ||
| Main Level | Dining Room | 16'9'' x 8'5'' | ||
| Main Level | Dining Nook | 10'11'' x 9'9'' | ||
| Main Level | 4pc Bathroom | 8'8'' x 7'11'' | ||
| Main Level | 3pc Ensuite Bath | 6'3'' x 8'4'' |
https://www.realtor.ca/real-estate/27463455/2433-ingram-road-unit-47-west-kelowna-westbank-centre











































