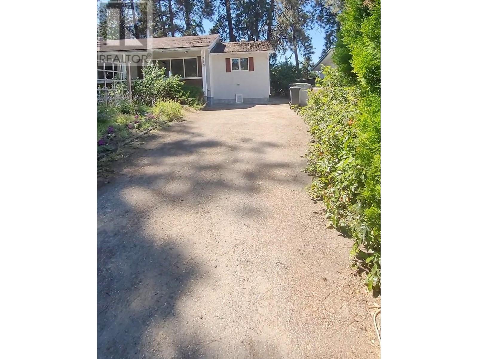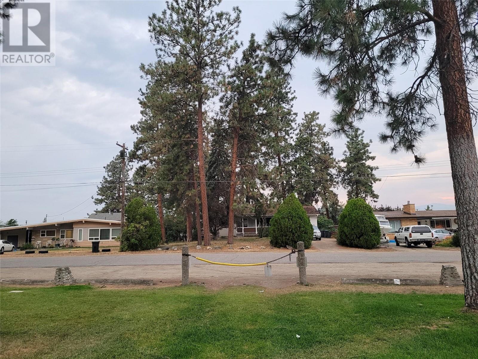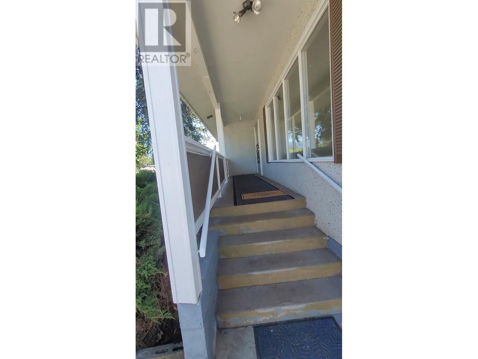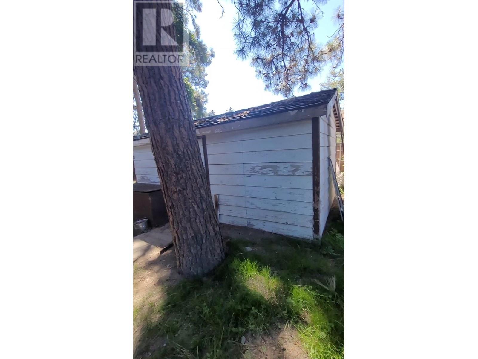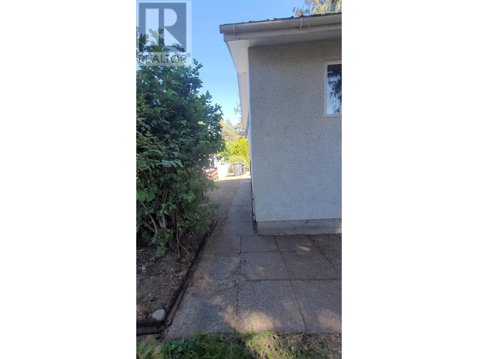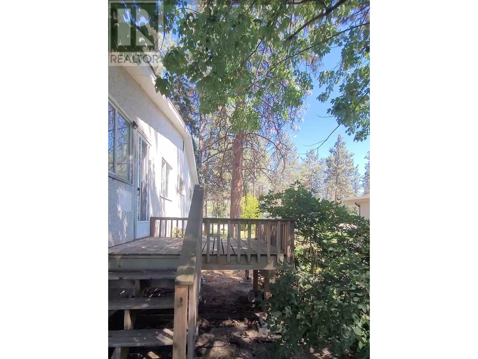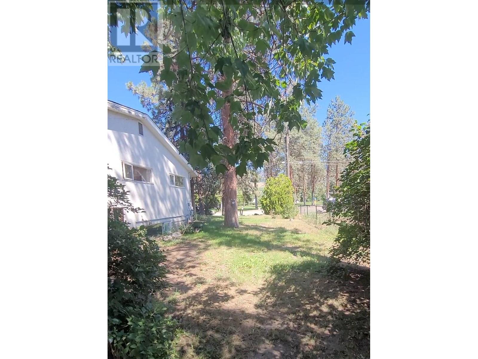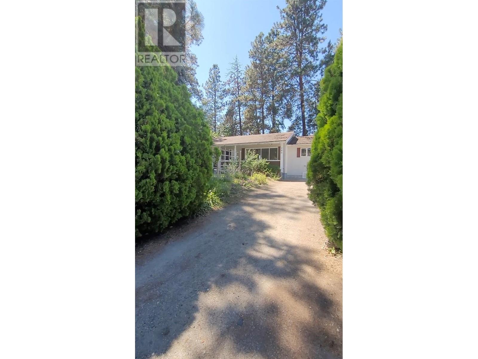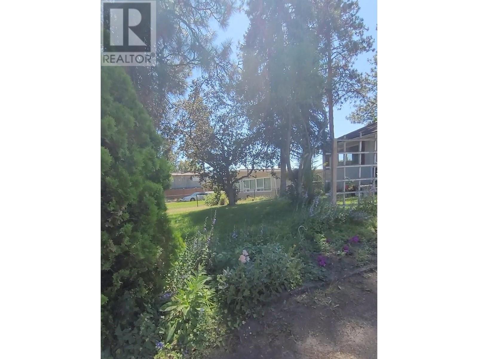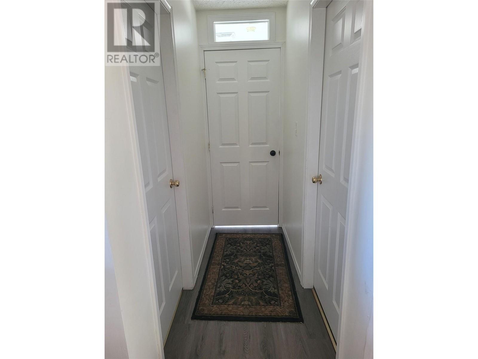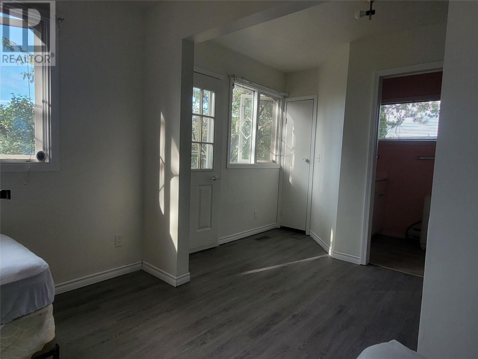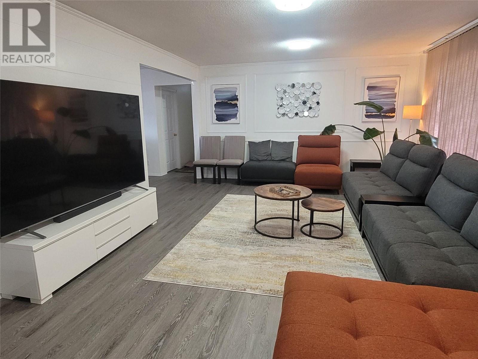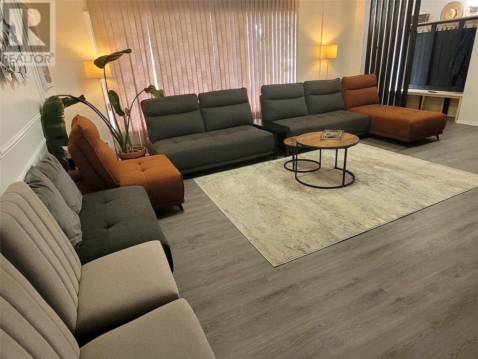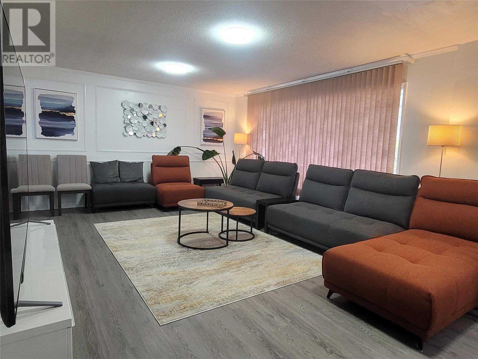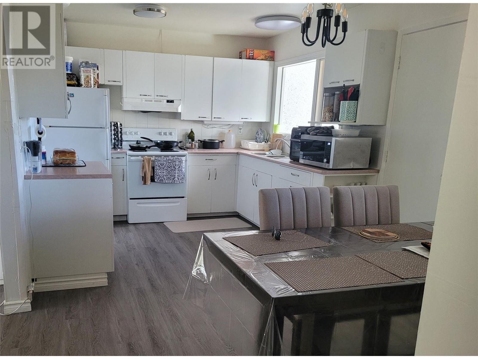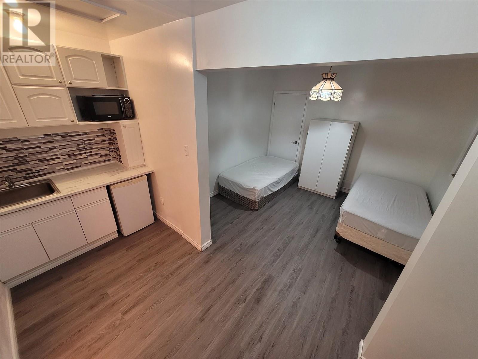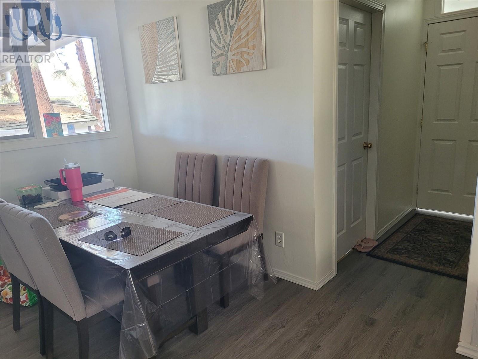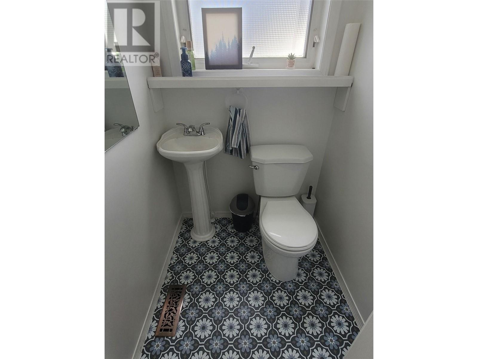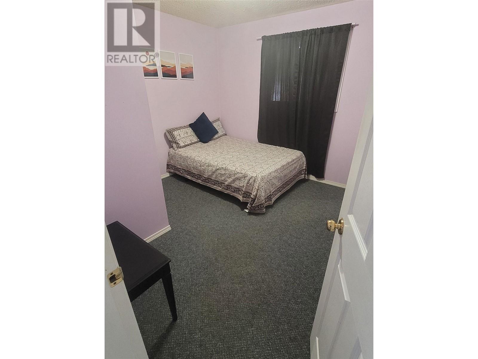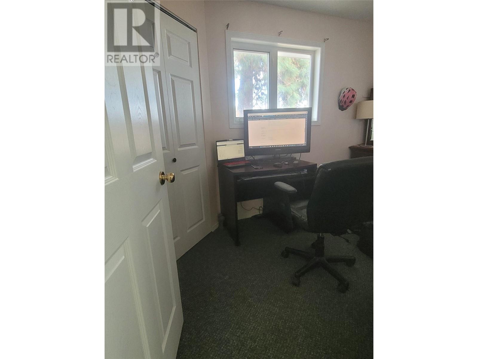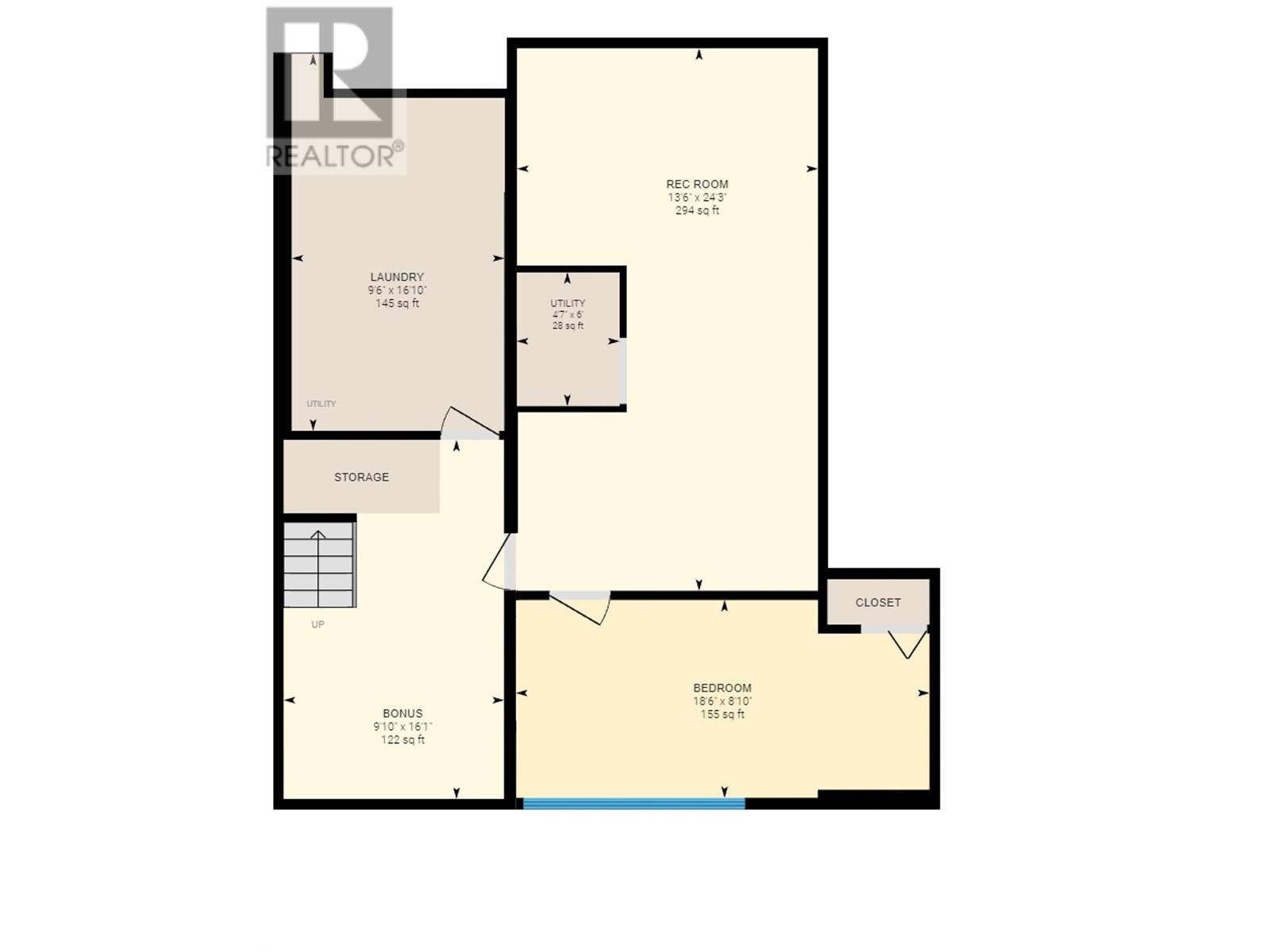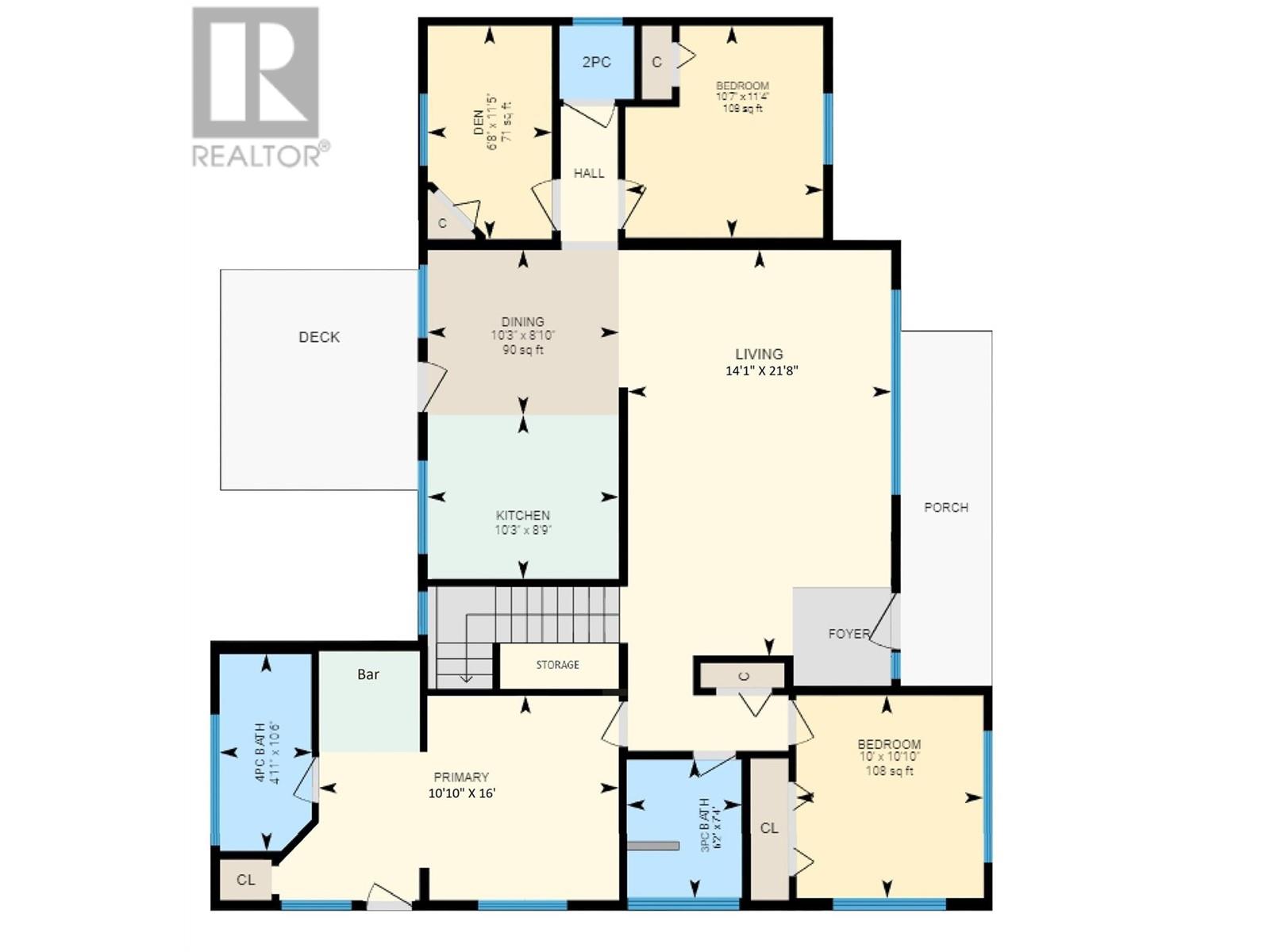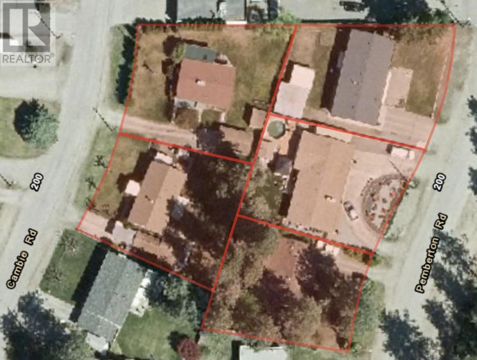4 Bedroom
3 Bathroom
2291 sqft
Ranch
See Remarks
Forced Air, See Remarks
$1,799,888
PRIME LOCATION ""DEVLEOPMENT OPPORTUNITY"" This home comes with 4 bed + den/office with 3 washrooms on the main floor and an extra large basement rec room for more space, and a den/office/bedroom with a large window and a closet. The total living space is 2250 sqft, and the driveway has space for two/three motorhomes or four parking spots. This home offers two decks; one along the kitchen and the other attached to the primary bedroom for a potential rental suite. It is walking distance to markets, transit, three-level schools, and a 20 20-minute bus ride to UBCO or Okanagan college. It fronts onto Cambie road and backs onto a lane. and overlooks a beautiful park. Prime Transit Oriented Area property consolidation of 5 properties: (215-225 Cambie Rd and 210-230-240 Pemberton Rd). mandated by the new Provincial Legislation with UC-Urban within the Core Area, zoning of 2.5 FAR allows 6-story construction. (id:52811)
Property Details
|
MLS® Number
|
10309930 |
|
Property Type
|
Single Family |
|
Neigbourhood
|
Rutland South |
|
View Type
|
View (panoramic) |
Building
|
Bathroom Total
|
3 |
|
Bedrooms Total
|
4 |
|
Appliances
|
Refrigerator, Range - Electric |
|
Architectural Style
|
Ranch |
|
Constructed Date
|
1965 |
|
Construction Style Attachment
|
Detached |
|
Cooling Type
|
See Remarks |
|
Exterior Finish
|
Concrete |
|
Flooring Type
|
Carpeted, Laminate, Vinyl |
|
Half Bath Total
|
1 |
|
Heating Type
|
Forced Air, See Remarks |
|
Roof Material
|
Asphalt Shingle |
|
Roof Style
|
Unknown |
|
Stories Total
|
1 |
|
Size Interior
|
2291 Sqft |
|
Type
|
House |
|
Utility Water
|
Municipal Water |
Parking
Land
|
Acreage
|
No |
|
Sewer
|
Septic Tank |
|
Size Irregular
|
0.21 |
|
Size Total
|
0.21 Ac|under 1 Acre |
|
Size Total Text
|
0.21 Ac|under 1 Acre |
|
Zoning Type
|
Unknown |
Rooms
| Level |
Type |
Length |
Width |
Dimensions |
|
Basement |
Utility Room |
|
|
4'7'' x 6'0'' |
|
Basement |
Recreation Room |
|
|
16'1'' x 9'10'' |
|
Basement |
Storage |
|
|
' x ' |
|
Basement |
Laundry Room |
|
|
16'10'' x 9'6'' |
|
Basement |
Bedroom |
|
|
18'6'' x 8'10'' |
|
Basement |
Games Room |
|
|
24'3'' x 13'6'' |
|
Main Level |
Den |
|
|
11'5'' x 6'8'' |
|
Main Level |
Partial Bathroom |
|
|
Measurements not available |
|
Main Level |
Bedroom |
|
|
10'7'' x 11'4'' |
|
Main Level |
3pc Bathroom |
|
|
7'4'' x 6'2'' |
|
Main Level |
Bedroom |
|
|
10'10'' x 10'0'' |
|
Main Level |
4pc Ensuite Bath |
|
|
10'6'' x 4'11'' |
|
Main Level |
Primary Bedroom |
|
|
17'8'' x 13'4'' |
|
Main Level |
Dining Room |
|
|
10'3'' x 8'10'' |
|
Main Level |
Kitchen |
|
|
10'3'' x 8'9'' |
|
Main Level |
Living Room |
|
|
15'1'' x 14'1'' |
|
Main Level |
Foyer |
|
|
' x ' |
https://www.realtor.ca/real-estate/26755088/240-pemberton-road-kelowna-rutland-south


