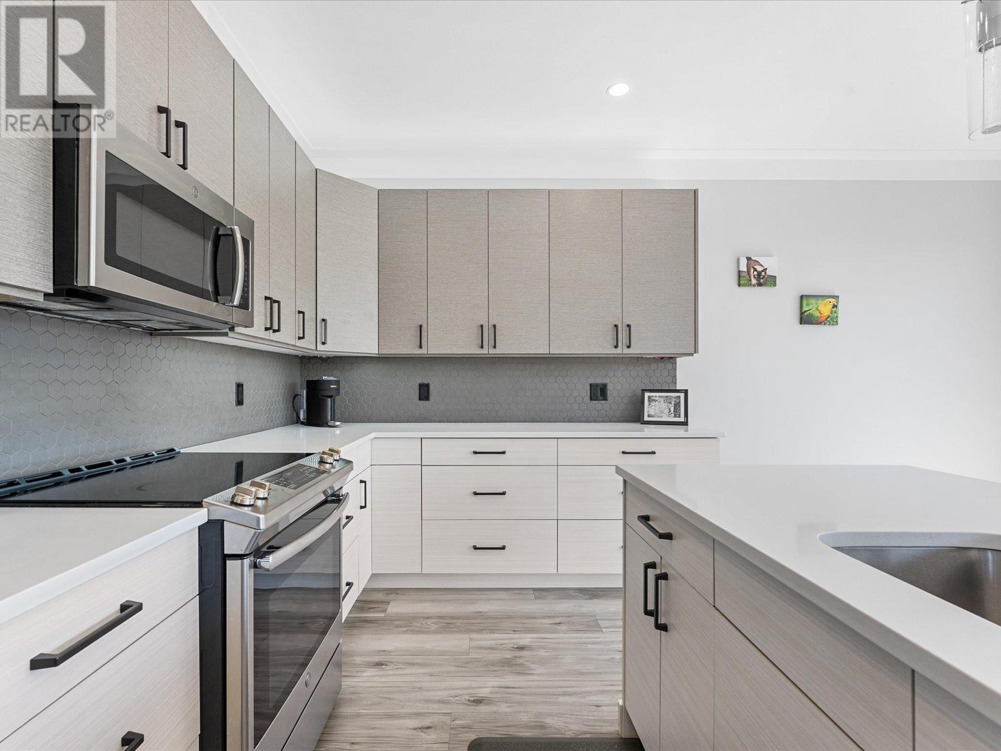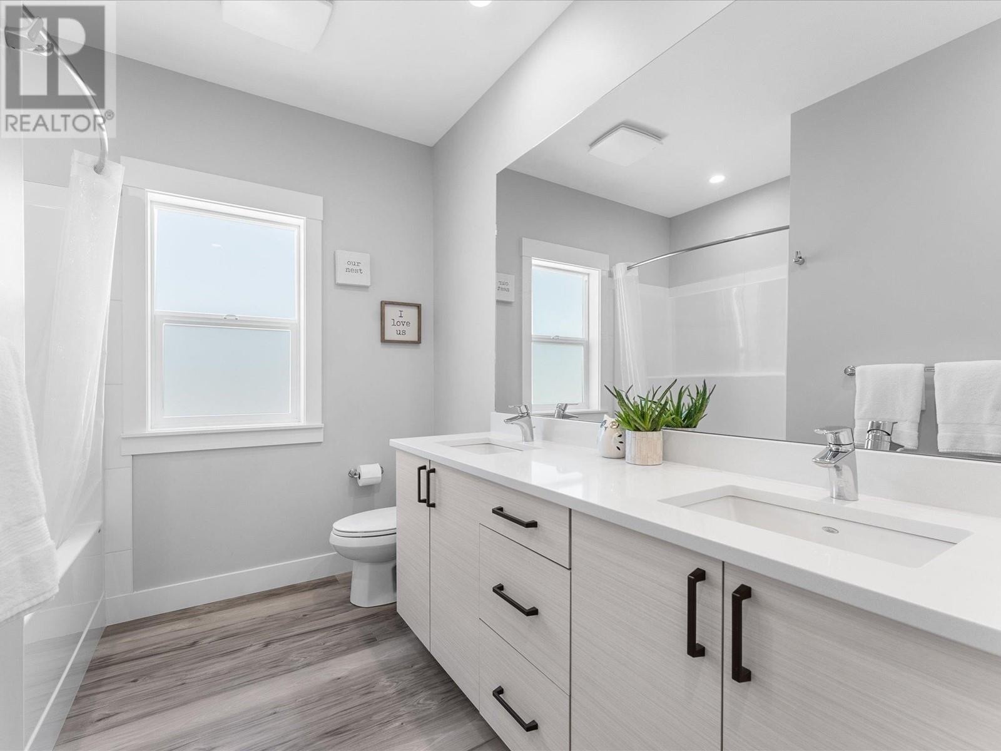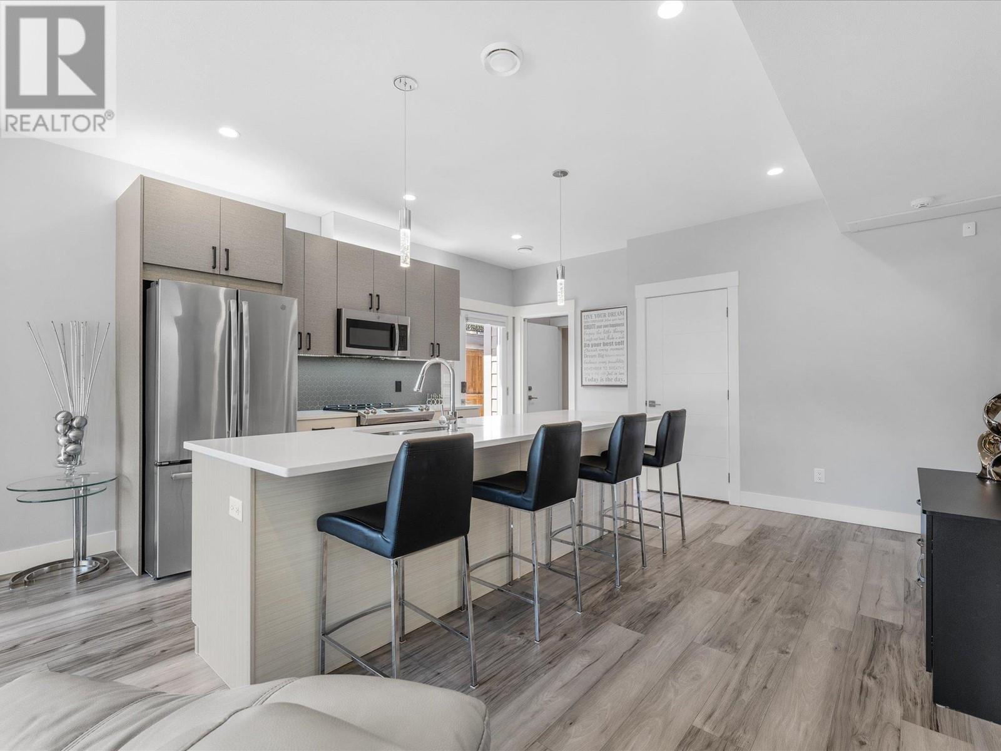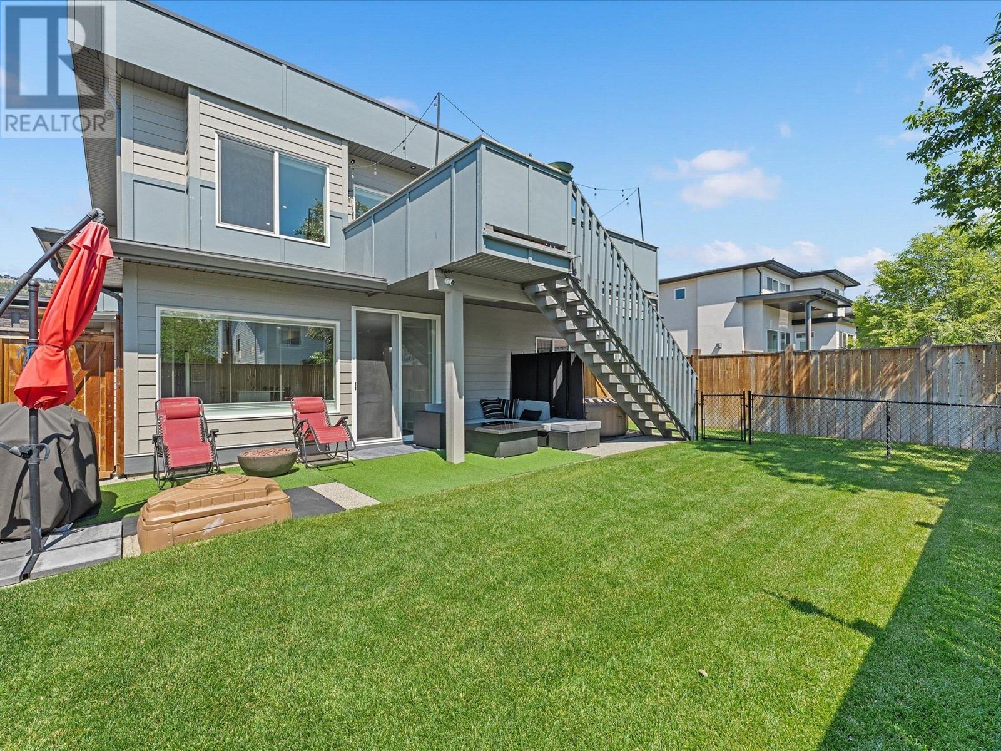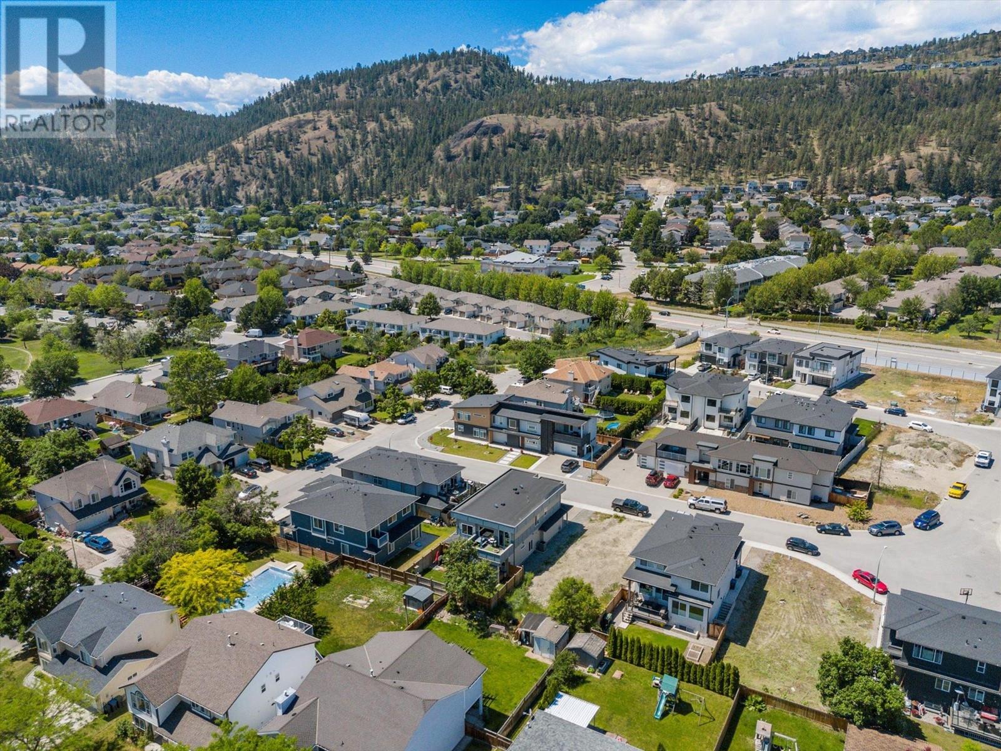5 Bedroom
5 Bathroom
2639 sqft
Fireplace
Central Air Conditioning
Forced Air
Level
$1,198,000
Rare opportunity to reside in one of North Glenmore's newest family-friendly neighbourhoods! Equipped with a stunning, legal, above-ground suite and an additional micro suite for an in-home business, office or extra space for guests, this unique home has it all! The thoughtful, functional design includes modern fixtures throughout, sleek quartz countertops, an abundance of natural light, and a fully irrigated yard space for the kiddos and pets. This prime location is within walking distance to numerous schools, stores and amenities. Whether you're a multi-generational family, an investor or someone seeking a mortgage helper, this rare offering is sure to check all the boxes. Immediate possession available. Contact your favourite agent to schedule a private viewing of your next home today! (id:52811)
Property Details
|
MLS® Number
|
10326574 |
|
Property Type
|
Single Family |
|
Neigbourhood
|
North Glenmore |
|
Amenities Near By
|
Public Transit, Schools, Shopping |
|
Community Features
|
Family Oriented |
|
Features
|
Level Lot, Central Island |
|
Parking Space Total
|
4 |
Building
|
Bathroom Total
|
5 |
|
Bedrooms Total
|
5 |
|
Appliances
|
Refrigerator, Dishwasher, Dryer, Oven - Electric, Microwave, Washer, Washer/dryer Stack-up |
|
Constructed Date
|
2019 |
|
Construction Style Attachment
|
Detached |
|
Cooling Type
|
Central Air Conditioning |
|
Exterior Finish
|
Composite Siding |
|
Fireplace Fuel
|
Electric |
|
Fireplace Present
|
Yes |
|
Fireplace Type
|
Unknown |
|
Flooring Type
|
Carpeted, Vinyl |
|
Heating Type
|
Forced Air |
|
Stories Total
|
2 |
|
Size Interior
|
2639 Sqft |
|
Type
|
House |
|
Utility Water
|
Municipal Water |
Parking
Land
|
Access Type
|
Easy Access |
|
Acreage
|
No |
|
Land Amenities
|
Public Transit, Schools, Shopping |
|
Landscape Features
|
Level |
|
Sewer
|
Municipal Sewage System |
|
Size Irregular
|
0.1 |
|
Size Total
|
0.1 Ac|under 1 Acre |
|
Size Total Text
|
0.1 Ac|under 1 Acre |
|
Zoning Type
|
Unknown |
Rooms
| Level |
Type |
Length |
Width |
Dimensions |
|
Second Level |
Other |
|
|
7'4'' x 8'2'' |
|
Second Level |
Primary Bedroom |
|
|
15'8'' x 14'2'' |
|
Second Level |
Laundry Room |
|
|
7'3'' x 4'11'' |
|
Second Level |
Kitchen |
|
|
15'6'' x 8'10'' |
|
Second Level |
Family Room |
|
|
13'5'' x 16'6'' |
|
Second Level |
Dining Room |
|
|
19'1'' x 7'10'' |
|
Second Level |
Bedroom |
|
|
12'11'' x 14'4'' |
|
Second Level |
Bedroom |
|
|
12'11'' x 12'4'' |
|
Second Level |
5pc Bathroom |
|
|
12'10'' x 8'2'' |
|
Second Level |
3pc Ensuite Bath |
|
|
8'11'' x 8'5'' |
|
Main Level |
Utility Room |
|
|
6'4'' x 4'11'' |
|
Main Level |
Other |
|
|
9'8'' x 16'6'' |
|
Main Level |
Living Room |
|
|
18'3'' x 10'6'' |
|
Main Level |
Other |
|
|
18'11'' x 20'9'' |
|
Main Level |
Foyer |
|
|
6'7'' x 8'10'' |
|
Main Level |
3pc Bathroom |
|
|
8'8'' x 5' |
|
Additional Accommodation |
Kitchen |
|
|
18'3'' x 15'7'' |
|
Additional Accommodation |
Bedroom |
|
|
12'10'' x 9'7'' |
|
Additional Accommodation |
Bedroom |
|
|
10'7'' x 10'5'' |
|
Additional Accommodation |
Full Bathroom |
|
|
7'8'' x 5' |
|
Additional Accommodation |
Full Bathroom |
|
|
10'6'' x 5' |
https://www.realtor.ca/real-estate/27568959/229-tupman-crescent-kelowna-north-glenmore





