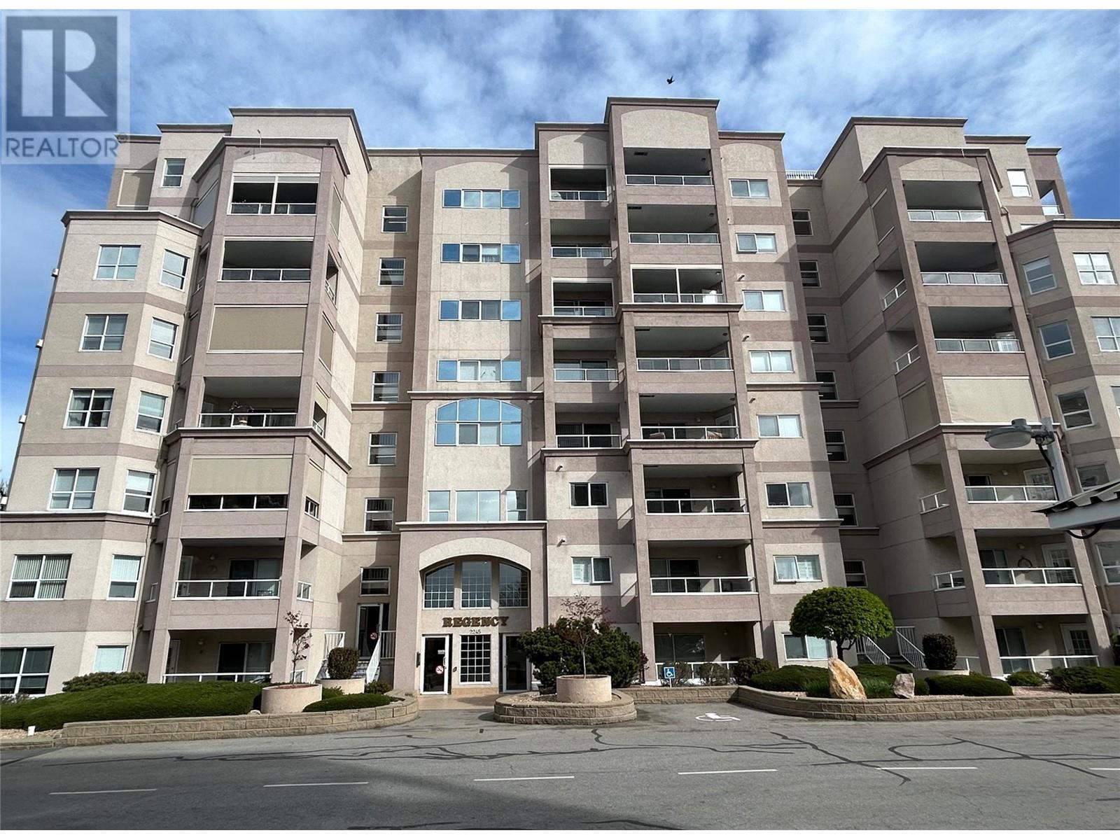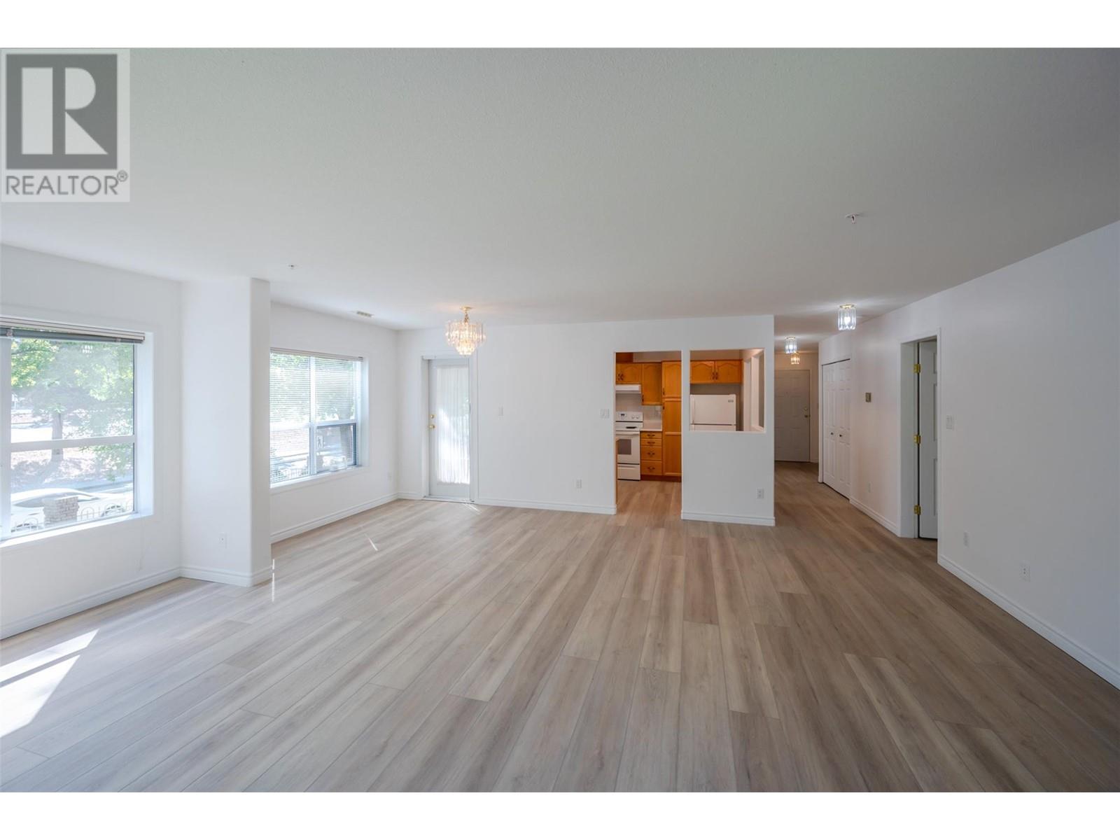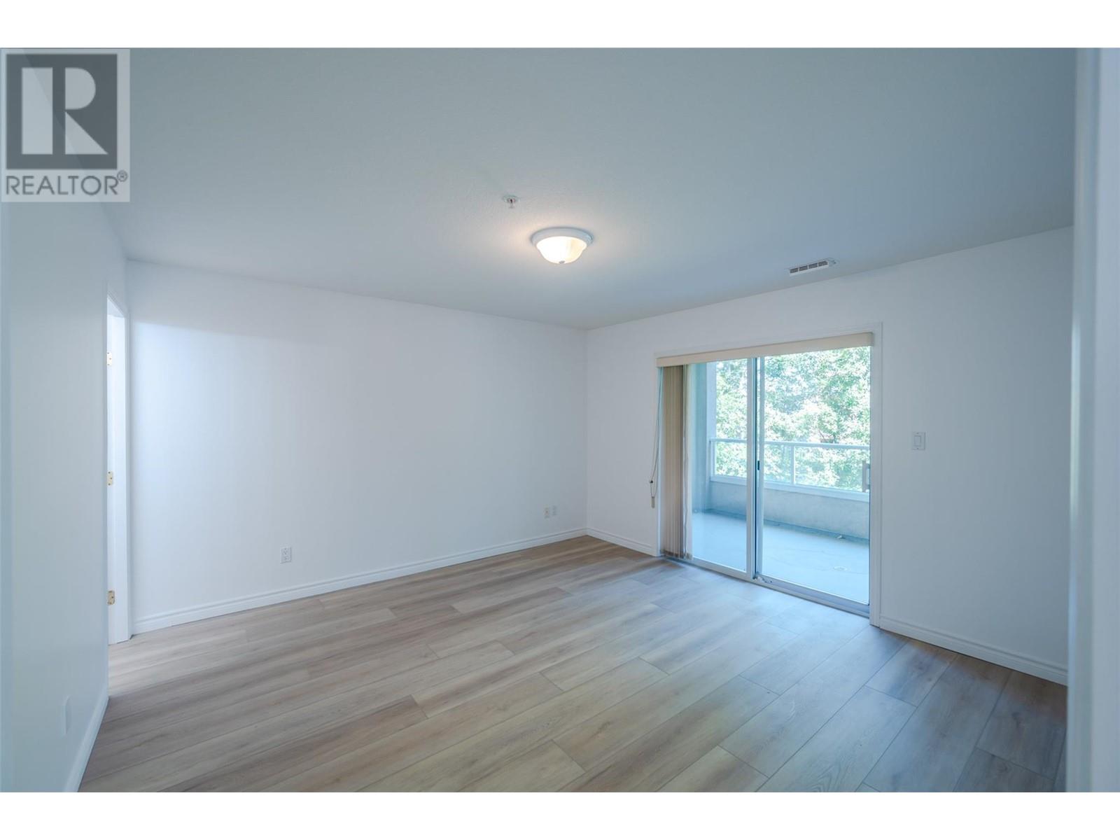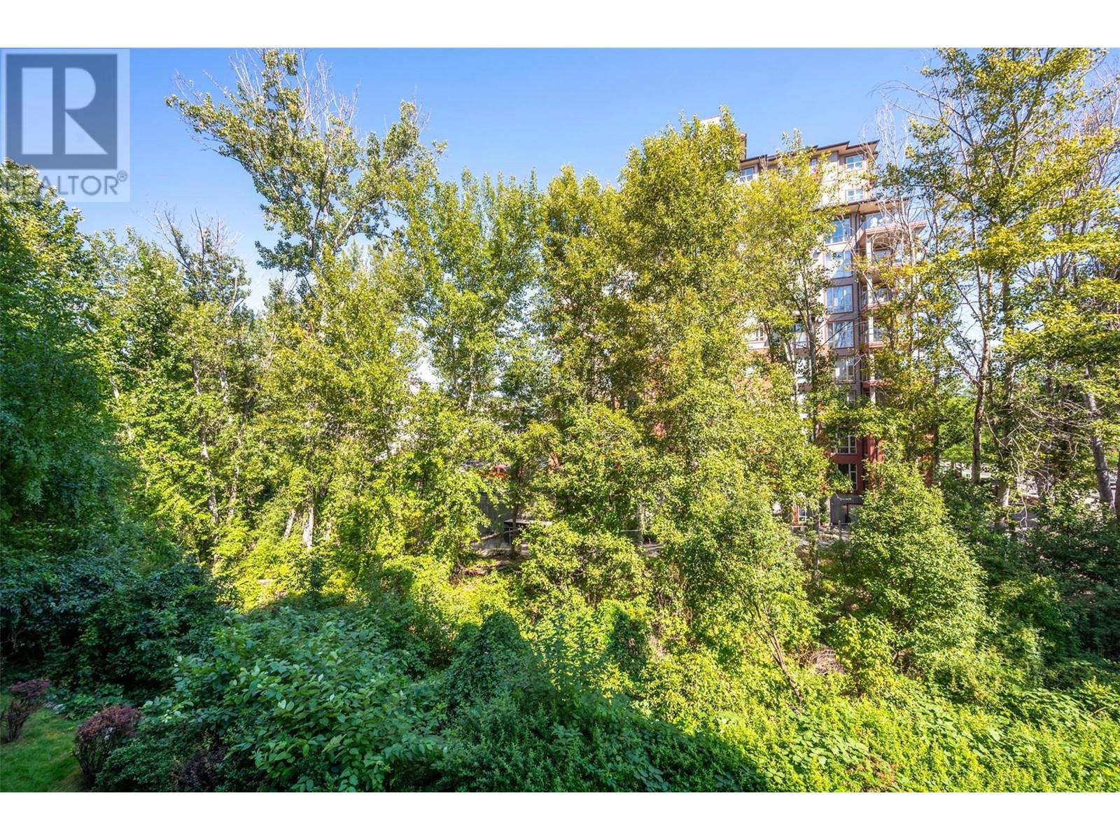Pamela Hanson PREC* | 250-486-1119 (cell) | pamhanson@remax.net
Heather Smith Licensed Realtor | 250-486-7126 (cell) | hsmith@remax.net
2245 Atkinson Street Unit# 207 Penticton, British Columbia V2A 8R7
Interested?
Contact us for more information
$364,900Maintenance, Waste Removal
$391.88 Monthly
Maintenance, Waste Removal
$391.88 MonthlyRenovated with new flooring and freshly painted, 2-bedroom 2 bath corner unit in Cherry Lane Towers. This unit is very bright and spacious with two decks facing northeast with beautiful views of the mature trees and mountains. Open concept living into the dining and living room off the kitchen and gas fireplace. The master bedroom has a 4-pc ensuite and walk-in closet, the second bedroom is spacious and close to the main 3-piece bathroom with walk in shower for your guests. There is a large laundry room with lots of storage. This steel concrete condo is located right across the street from Cherry Lane Shopping Center and has a large recreation room, underground parking, storage unit and so much more. Pets are welcome and 55+. (id:52811)
Property Details
| MLS® Number | 10320510 |
| Property Type | Single Family |
| Neigbourhood | Main South |
| Community Name | The Regency |
| Amenities Near By | Golf Nearby, Public Transit, Airport, Park, Recreation, Schools, Shopping |
| Community Features | Rentals Allowed With Restrictions, Seniors Oriented |
| Features | Two Balconies |
| Parking Space Total | 1 |
| Storage Type | Storage, Locker |
Building
| Bathroom Total | 2 |
| Bedrooms Total | 2 |
| Amenities | Storage - Locker |
| Appliances | Range, Refrigerator, Dishwasher, Dryer, Oven, Washer |
| Architectural Style | Other |
| Constructed Date | 1997 |
| Cooling Type | Central Air Conditioning |
| Exterior Finish | Stucco |
| Fireplace Fuel | Gas |
| Fireplace Present | Yes |
| Fireplace Type | Unknown |
| Flooring Type | Vinyl |
| Heating Type | See Remarks |
| Roof Material | Asphalt Shingle |
| Roof Style | Unknown |
| Stories Total | 1 |
| Size Interior | 1193 Sqft |
| Type | Apartment |
| Utility Water | Municipal Water |
Parking
| See Remarks | |
| Underground |
Land
| Access Type | Easy Access |
| Acreage | No |
| Land Amenities | Golf Nearby, Public Transit, Airport, Park, Recreation, Schools, Shopping |
| Sewer | Municipal Sewage System |
| Size Total Text | Under 1 Acre |
| Zoning Type | Residential |
Rooms
| Level | Type | Length | Width | Dimensions |
|---|---|---|---|---|
| Main Level | 3pc Ensuite Bath | Measurements not available | ||
| Main Level | 3pc Bathroom | Measurements not available | ||
| Main Level | Laundry Room | 10'3'' x 5'4'' | ||
| Main Level | Bedroom | 12' x 10' | ||
| Main Level | Primary Bedroom | 13' x 12'10'' | ||
| Main Level | Kitchen | 11'4'' x 9'4'' | ||
| Main Level | Dining Room | 16'8'' x 9' | ||
| Main Level | Living Room | 20'4'' x 11' |
https://www.realtor.ca/real-estate/27216446/2245-atkinson-street-unit-207-penticton-main-south


























