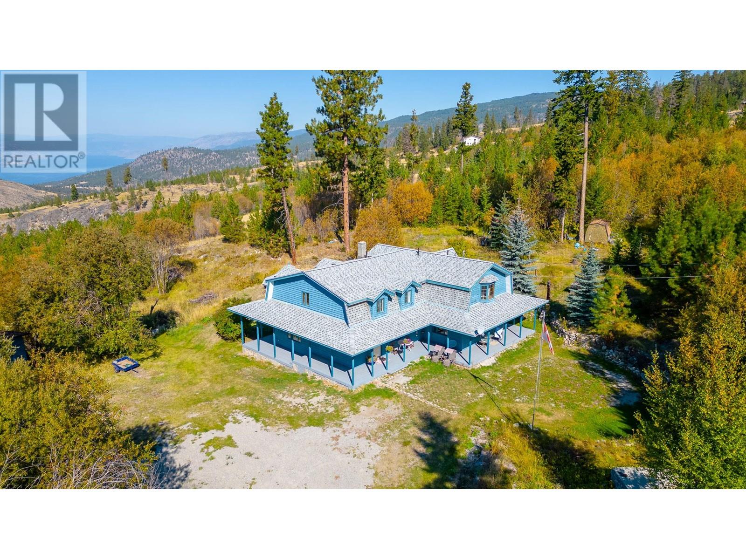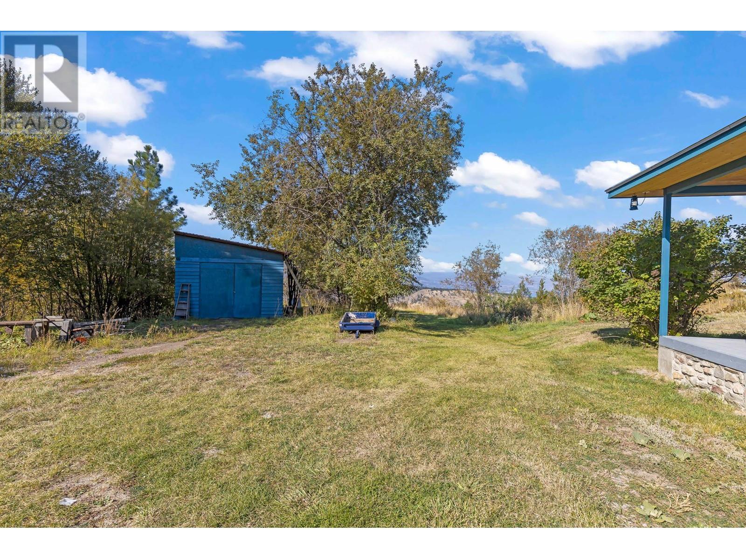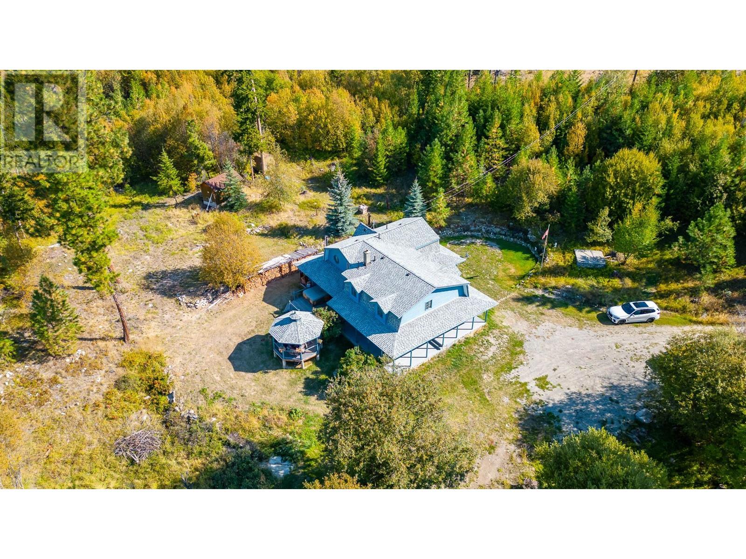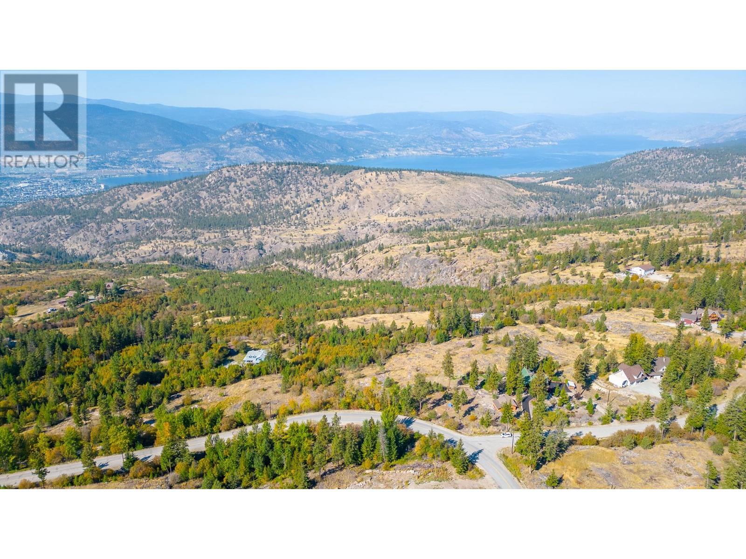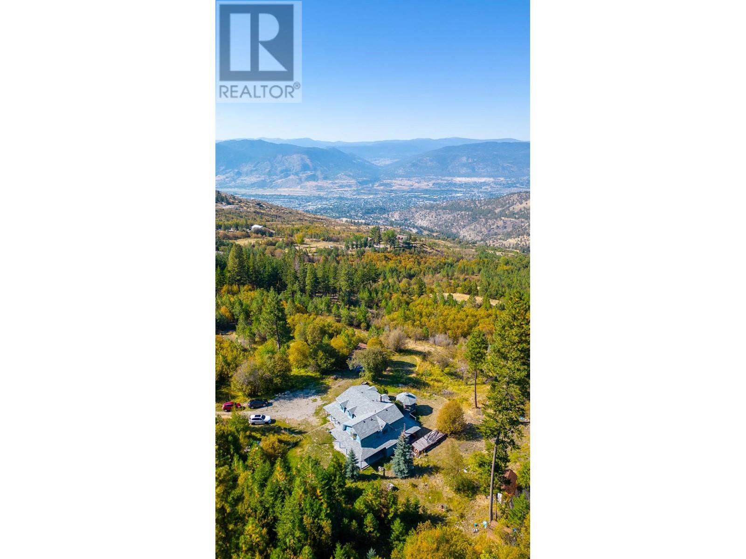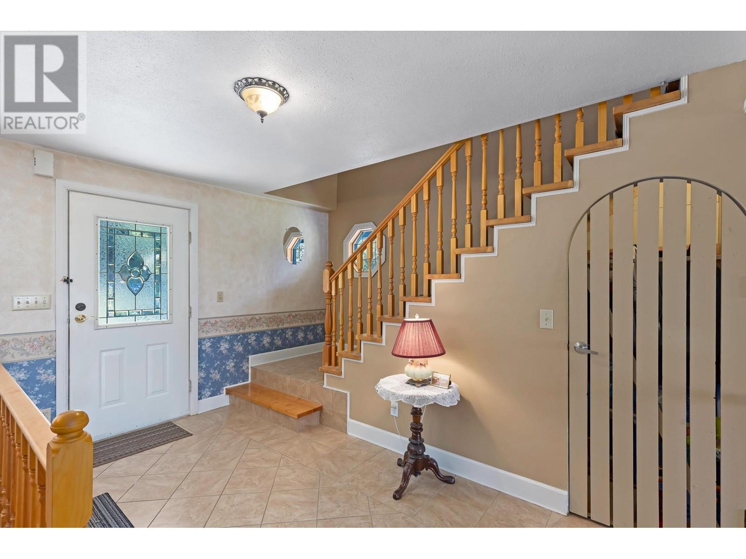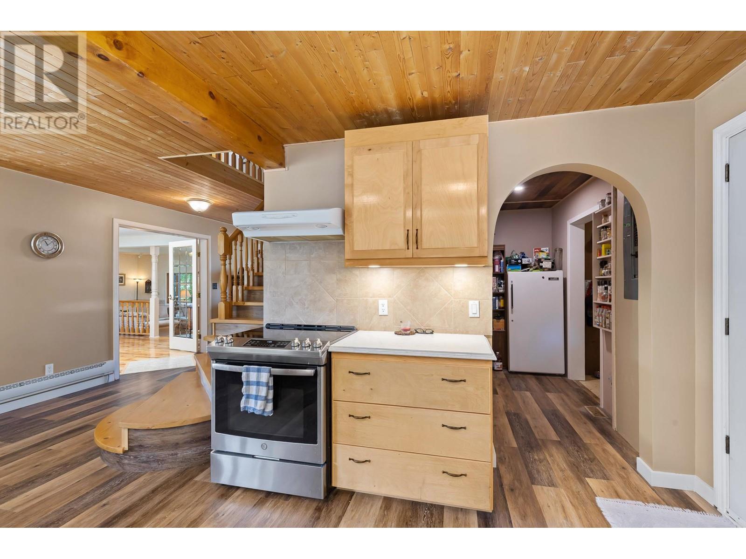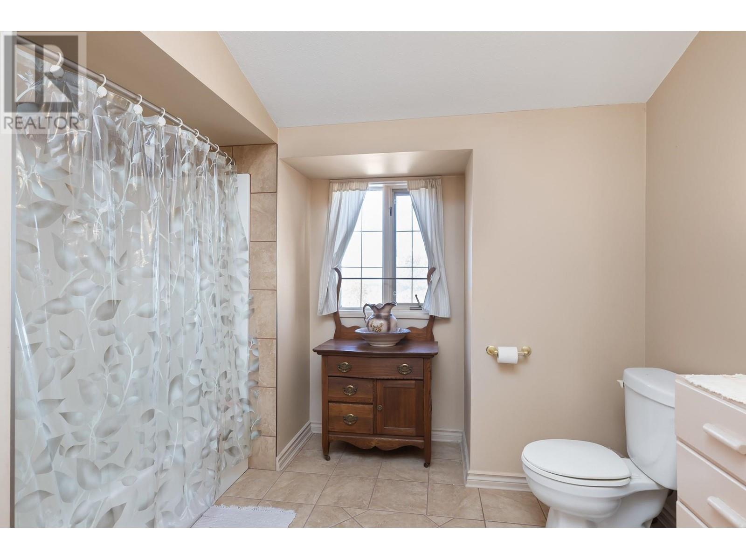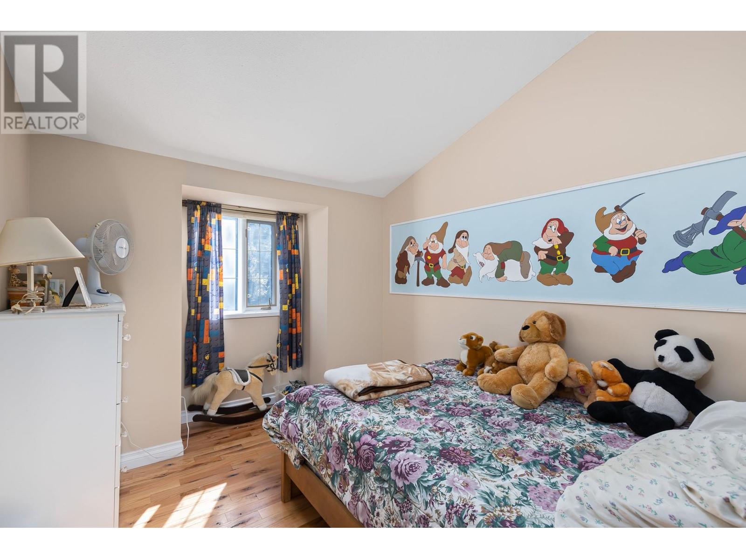5 Bedroom
3 Bathroom
3090 sqft
Fireplace
Baseboard Heaters, Forced Air, See Remarks
Waterfront On Stream
Acreage
$1,154,000
DUPLICATE LISTING Farm w/ Residence Discover an exceptional opportunity with this 10-acre estate, a rare find offering unparalleled privacy and natural beauty. Nestled in a lush, well-treed landscape, this expansive property presents a unique canvas for creating your ideal retreat. The home, ready for your vision, features a striking large stone fireplace and warm wood floors that provide a solid foundation for your vision. Inside, you’ll find generous space to reimagine and customize, with ample room for comfortable living and creative updates. Step outside to embrace the tranquility of this landscape. The property includes a se crenek trickling through and sweeping views of the surrounding nature, offering a peaceful backdrop for your future home. Imagine relaxing on the wrap-around deck, surrounded by mature trees and taking in the expansive views of the lake and mountains. With 5 bedrooms and 3 bathrooms, this home provides ample space for a variety of uses, whether for a growing family, a home office, or guest accommodations. The characteristics of the property provide several options for secondary dwelling / shop locations, still allowing for plenty of privacy. This 10-acre retreat is a rare find, offering not only seclusion and privacy but also a blank slate to create a personalized sanctuary amidst nature’s splendor. (id:52811)
Property Details
|
MLS® Number
|
10322680 |
|
Property Type
|
Single Family |
|
Neigbourhood
|
Penticton Rural |
|
Features
|
Private Setting, Irregular Lot Size |
|
Parking Space Total
|
5 |
|
View Type
|
Lake View, Mountain View |
|
Water Front Type
|
Waterfront On Stream |
Building
|
Bathroom Total
|
3 |
|
Bedrooms Total
|
5 |
|
Basement Type
|
Crawl Space |
|
Constructed Date
|
1986 |
|
Construction Style Attachment
|
Detached |
|
Exterior Finish
|
Concrete |
|
Fireplace Fuel
|
Wood |
|
Fireplace Present
|
Yes |
|
Fireplace Type
|
Conventional |
|
Flooring Type
|
Hardwood, Laminate |
|
Half Bath Total
|
1 |
|
Heating Fuel
|
Electric |
|
Heating Type
|
Baseboard Heaters, Forced Air, See Remarks |
|
Roof Material
|
Asphalt Shingle |
|
Roof Style
|
Unknown |
|
Stories Total
|
2 |
|
Size Interior
|
3090 Sqft |
|
Type
|
House |
|
Utility Water
|
Well |
Parking
|
See Remarks
|
|
|
Detached Garage
|
1 |
Land
|
Acreage
|
Yes |
|
Sewer
|
Septic Tank |
|
Size Frontage
|
706 Ft |
|
Size Irregular
|
10 |
|
Size Total
|
10 Ac|10 - 50 Acres |
|
Size Total Text
|
10 Ac|10 - 50 Acres |
|
Surface Water
|
Creek Or Stream |
|
Zoning Type
|
Unknown |
Rooms
| Level |
Type |
Length |
Width |
Dimensions |
|
Second Level |
Full Ensuite Bathroom |
|
|
Measurements not available |
|
Second Level |
4pc Bathroom |
|
|
Measurements not available |
|
Second Level |
Bedroom |
|
|
14'6'' x 11'2'' |
|
Second Level |
Bedroom |
|
|
8'10'' x 10'5'' |
|
Second Level |
Bedroom |
|
|
8'6'' x 10'5'' |
|
Second Level |
Bedroom |
|
|
18'5'' x 8'5'' |
|
Second Level |
Primary Bedroom |
|
|
16'2'' x 11'10'' |
|
Main Level |
Laundry Room |
|
|
7'8'' x 9'1'' |
|
Main Level |
Utility Room |
|
|
7'8'' x 10'11'' |
|
Main Level |
Dining Room |
|
|
14'10'' x 13'1'' |
|
Main Level |
Partial Bathroom |
|
|
Measurements not available |
|
Main Level |
Living Room |
|
|
25'11'' x 14'3'' |
|
Main Level |
Kitchen |
|
|
18'11'' x 12'2'' |
https://www.realtor.ca/real-estate/27336036/2241-carmi-road-penticton-penticton-rural


