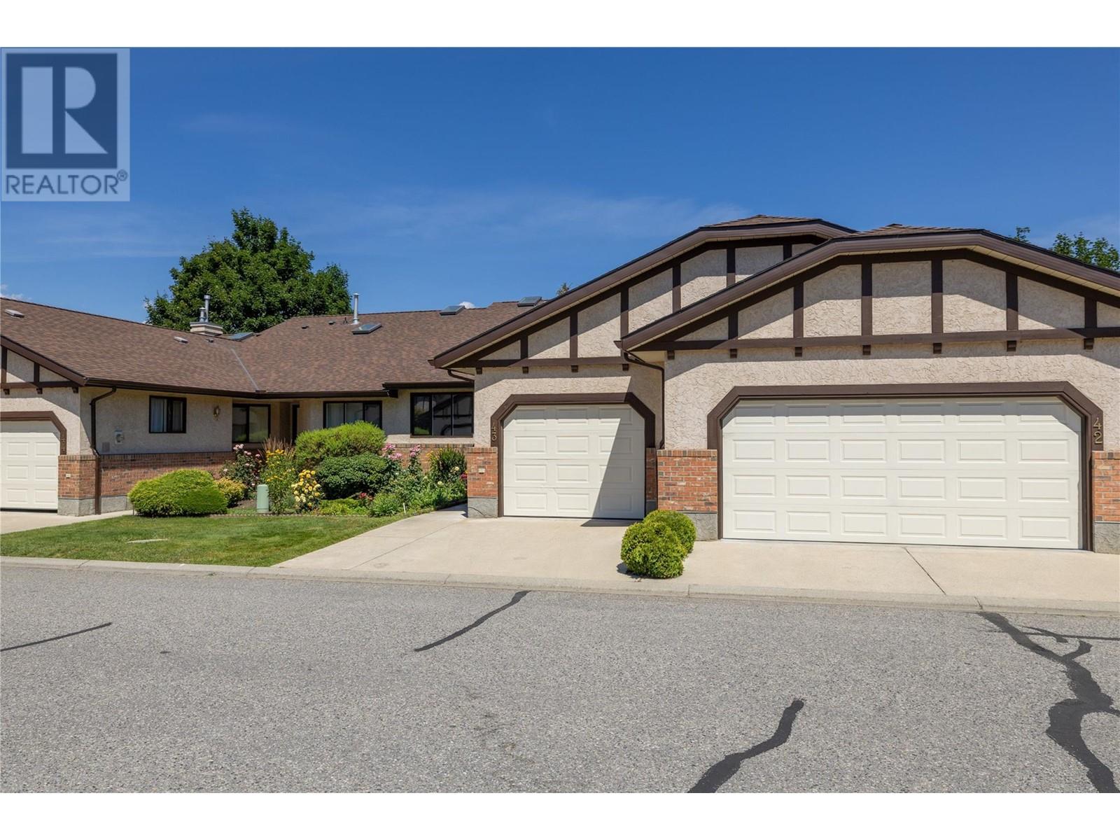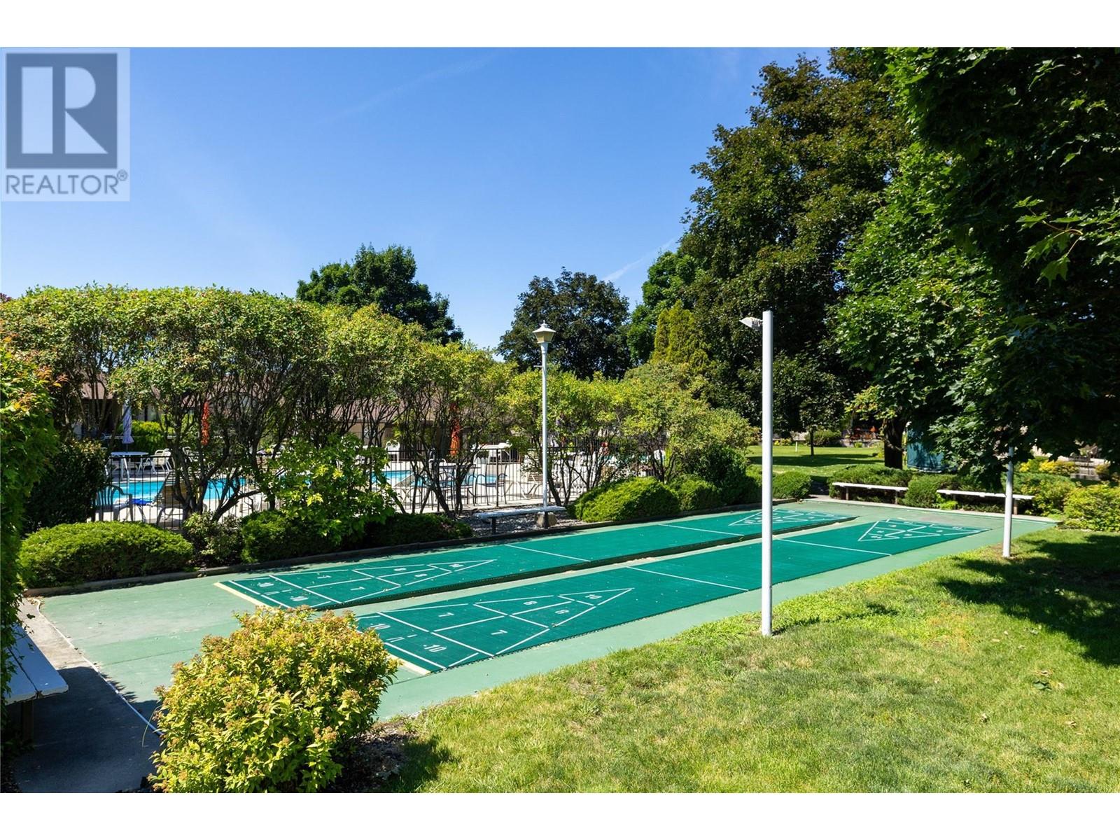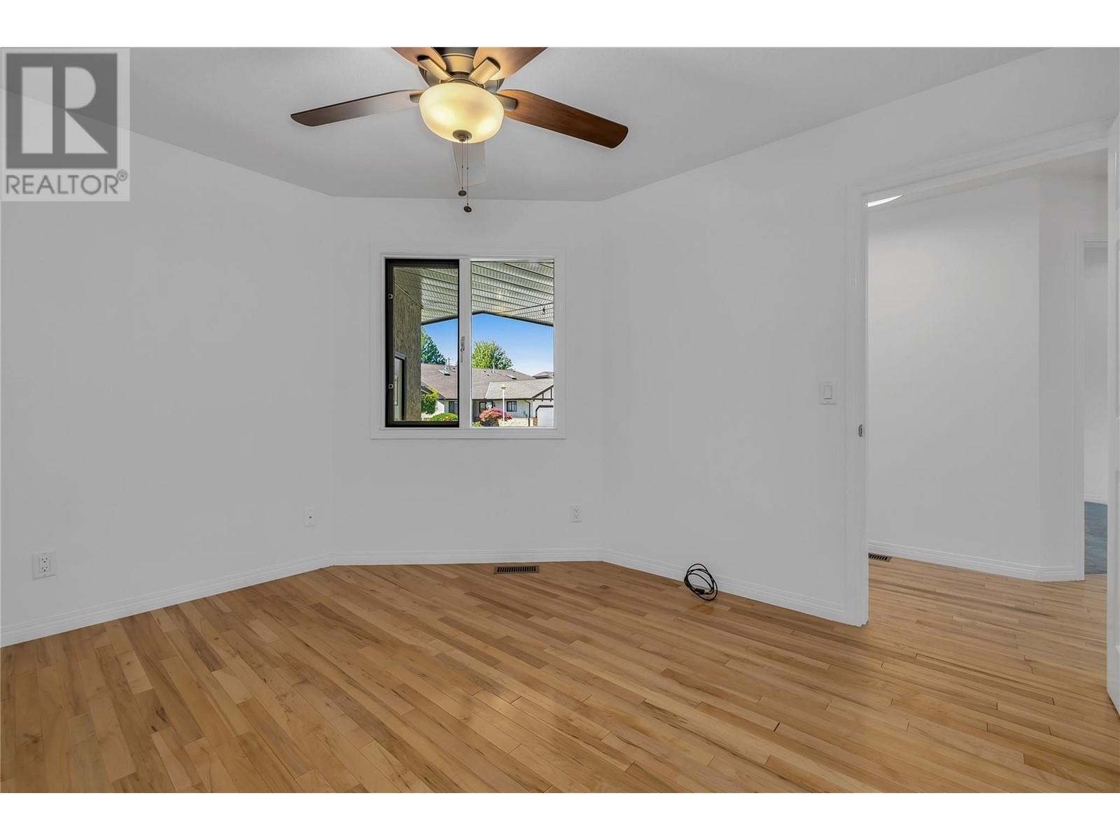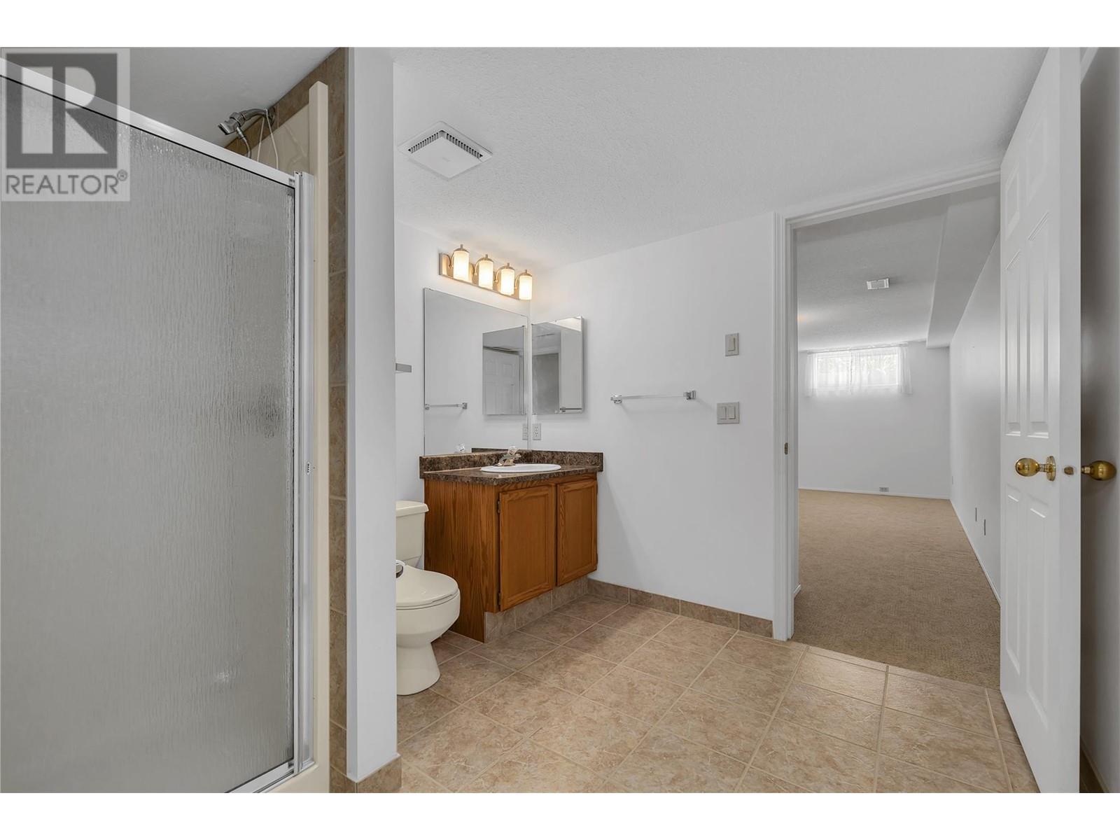3 Bedroom
3 Bathroom
2724 sqft
Central Air Conditioning
See Remarks
$699,900
THE FOUNTAINS | Exceptionally maintained home in a gated 55+ community. Expansive main floor living area has original hardwood flooring, large living room windows and fireplace. The kitchen has an ample amount of cabinetry and flows into the dining area. Patio access through glass door open up to a gorgeous manicured greenspace. Primary bedroom features a walk through closet & spa like ensuite with large tub and big vanity with lots of storage. Guest bedroom, laundry room and additional 3 piece bath found on this level. The lower floor contains a massive rec room, 3 storage spaces with shelving, a huge 3rd bedroom and 3 piece bath with shower. Great amenities such as the outdoor pool, hot tub, and shuffleboard courts located close to Guisachan village shops and restaurant's. (id:52811)
Property Details
|
MLS® Number
|
10320123 |
|
Property Type
|
Single Family |
|
Neigbourhood
|
Kelowna South |
|
Community Features
|
Seniors Oriented |
|
Parking Space Total
|
1 |
Building
|
Bathroom Total
|
3 |
|
Bedrooms Total
|
3 |
|
Constructed Date
|
1987 |
|
Construction Style Attachment
|
Attached |
|
Cooling Type
|
Central Air Conditioning |
|
Heating Type
|
See Remarks |
|
Stories Total
|
2 |
|
Size Interior
|
2724 Sqft |
|
Type
|
Row / Townhouse |
|
Utility Water
|
Municipal Water |
Parking
Land
|
Acreage
|
No |
|
Sewer
|
Municipal Sewage System |
|
Size Total Text
|
Under 1 Acre |
|
Zoning Type
|
Unknown |
Rooms
| Level |
Type |
Length |
Width |
Dimensions |
|
Basement |
Storage |
|
|
5'3'' x 6'9'' |
|
Basement |
Storage |
|
|
5'3'' x 10'9'' |
|
Basement |
Utility Room |
|
|
24'10'' x 14'8'' |
|
Basement |
Recreation Room |
|
|
22'5'' x 26'9'' |
|
Basement |
3pc Ensuite Bath |
|
|
8'8'' x 8'4'' |
|
Basement |
Bedroom |
|
|
20'7'' x 11'8'' |
|
Main Level |
Bedroom |
|
|
12'1'' x 10'6'' |
|
Main Level |
3pc Bathroom |
|
|
5'0'' x 10'6'' |
|
Main Level |
Laundry Room |
|
|
5'9'' x 11'4'' |
|
Main Level |
Kitchen |
|
|
9'0'' x 11'4'' |
|
Main Level |
Dining Nook |
|
|
9'11'' x 11'4'' |
|
Main Level |
Living Room |
|
|
15'6'' x 15'7'' |
|
Main Level |
Dining Room |
|
|
7'2'' x 15'7'' |
|
Main Level |
3pc Ensuite Bath |
|
|
9'4'' x 8'8'' |
|
Main Level |
Primary Bedroom |
|
|
16'0'' x 11'9'' |
https://www.realtor.ca/real-estate/27211008/2200-gordon-drive-unit-43-kelowna-kelowna-south


















































