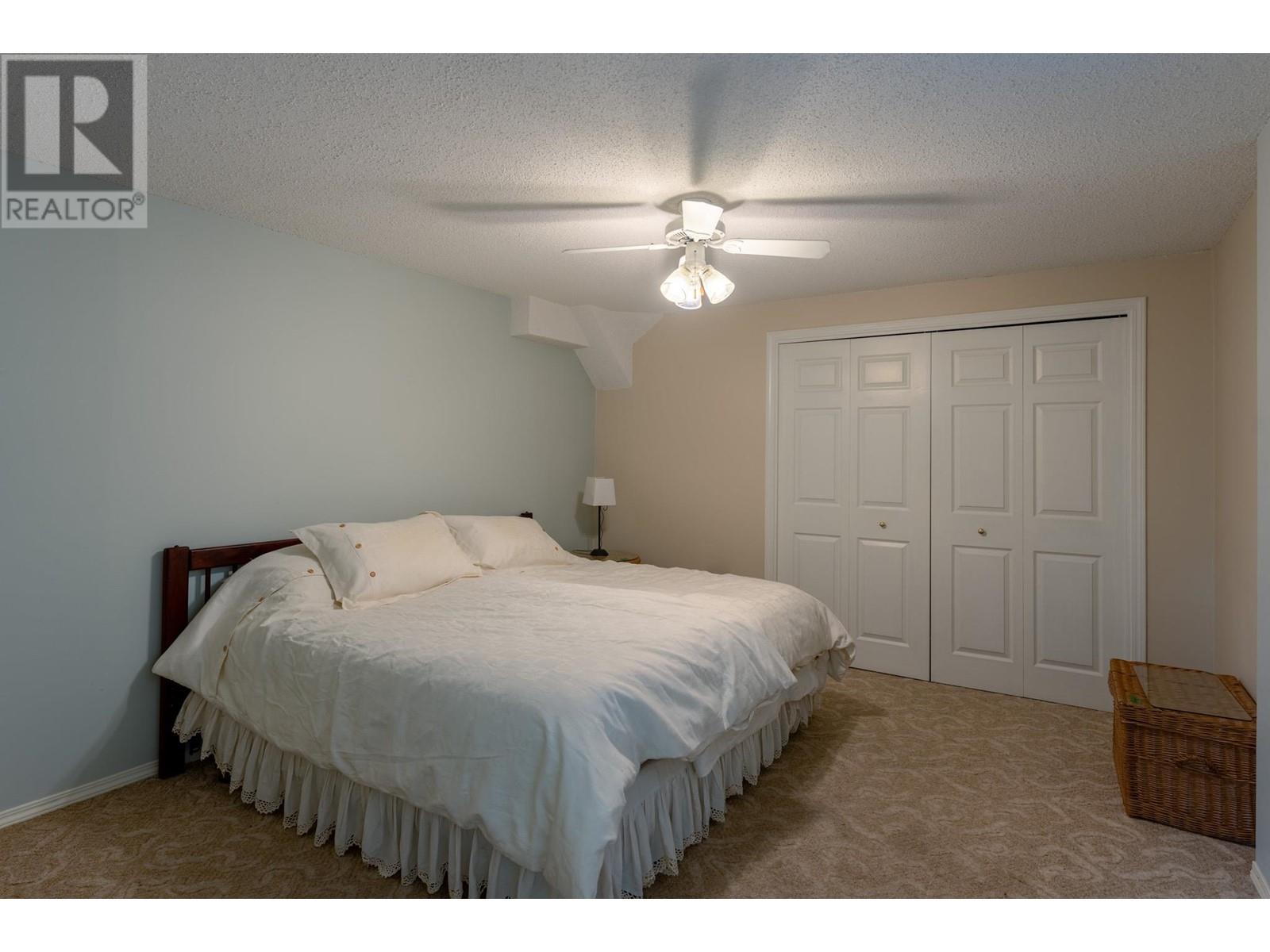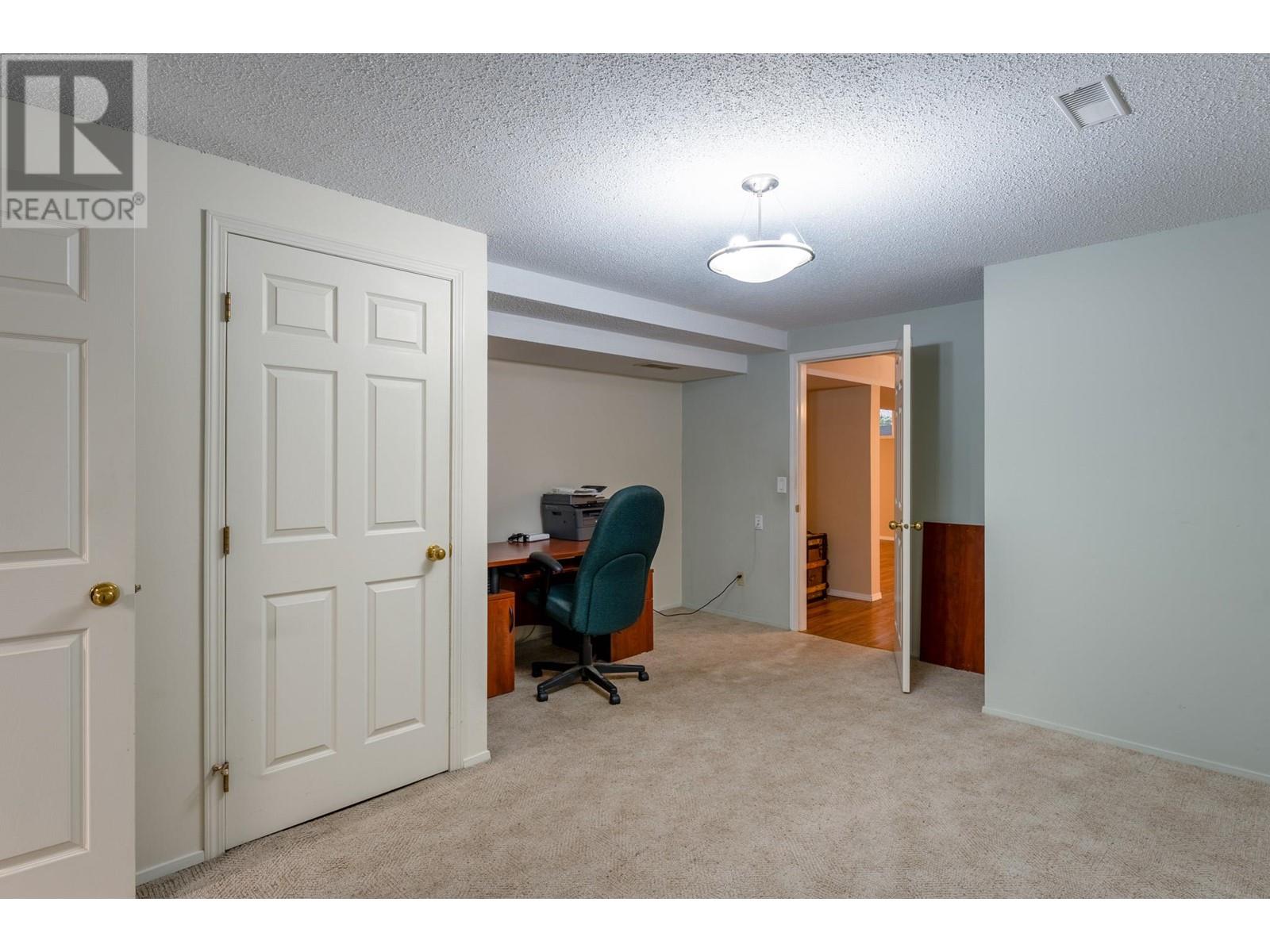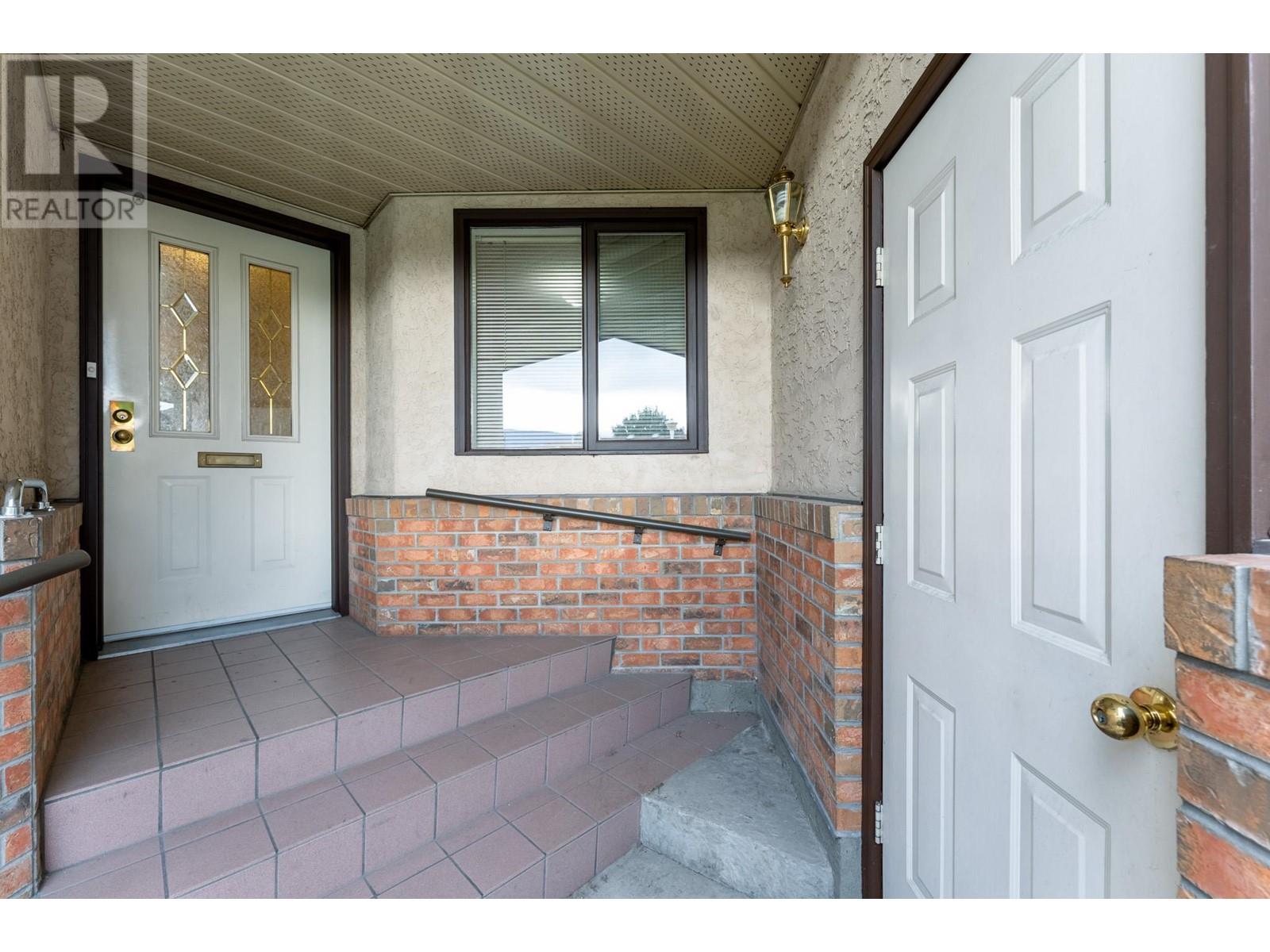Pamela Hanson PREC* | 250-486-1119 (cell) | pamhanson@remax.net
Heather Smith Licensed Realtor | 250-486-7126 (cell) | hsmith@remax.net
2200 Gordon Drive Unit# 28 Kelowna, British Columbia V1Y 8T7
Interested?
Contact us for more information
$585,000Maintenance,
$359.41 Monthly
Maintenance,
$359.41 MonthlyThis delightful residence nestled in one of the most desirable 55+ communities in town is ready to welcome you home. With 2 bedrooms and 2 bathrooms on the main floor, and an additional bedroom downstairs, this home is perfect for those looking to downsize and still have space for family and friends that are visiting. There is plenty of storage and flexible space throughout the home, including a single car garage and a finished basement and storage room. In addition, the community offers an incredible atmosphere with friendly neighbours and well-maintained communal spaces. The community pool and other amenities further enhance the lifestyle you’ll enjoy here. Schedule your viewing today! (id:52811)
Property Details
| MLS® Number | 10323119 |
| Property Type | Single Family |
| Neigbourhood | Kelowna South |
| Community Name | The Fountains |
| Community Features | Seniors Oriented |
| Parking Space Total | 1 |
| Pool Type | Inground Pool, Outdoor Pool |
Building
| Bathroom Total | 3 |
| Bedrooms Total | 3 |
| Appliances | Refrigerator, Dishwasher, Dryer, Oven - Electric, Washer |
| Constructed Date | 1986 |
| Construction Style Attachment | Attached |
| Cooling Type | Central Air Conditioning |
| Exterior Finish | Composite Siding |
| Flooring Type | Carpeted, Laminate, Linoleum |
| Heating Type | See Remarks |
| Stories Total | 1 |
| Size Interior | 2545 Sqft |
| Type | Row / Townhouse |
| Utility Water | Municipal Water |
Parking
| Attached Garage | 1 |
Land
| Acreage | No |
| Sewer | Municipal Sewage System |
| Size Total Text | Under 1 Acre |
| Zoning Type | Unknown |
Rooms
| Level | Type | Length | Width | Dimensions |
|---|---|---|---|---|
| Basement | Storage | 11' x 12' | ||
| Basement | Laundry Room | 5' x 7' | ||
| Basement | Full Bathroom | 4'5'' | ||
| Basement | Den | 11' x 13' | ||
| Basement | Games Room | 13' x 21' | ||
| Main Level | 3pc Ensuite Bath | 6' x 5' | ||
| Main Level | Bedroom | 10' x 12' | ||
| Main Level | Family Room | 13' x 11' | ||
| Main Level | Dining Room | 10' x 13' | ||
| Main Level | Full Bathroom | 5' x 6' | ||
| Main Level | Bedroom | 11' x 14' | ||
| Main Level | Primary Bedroom | 11' x 16' | ||
| Main Level | Kitchen | 12' x 11' | ||
| Main Level | Living Room | 13' x 15' |
https://www.realtor.ca/real-estate/27350335/2200-gordon-drive-unit-28-kelowna-kelowna-south


























