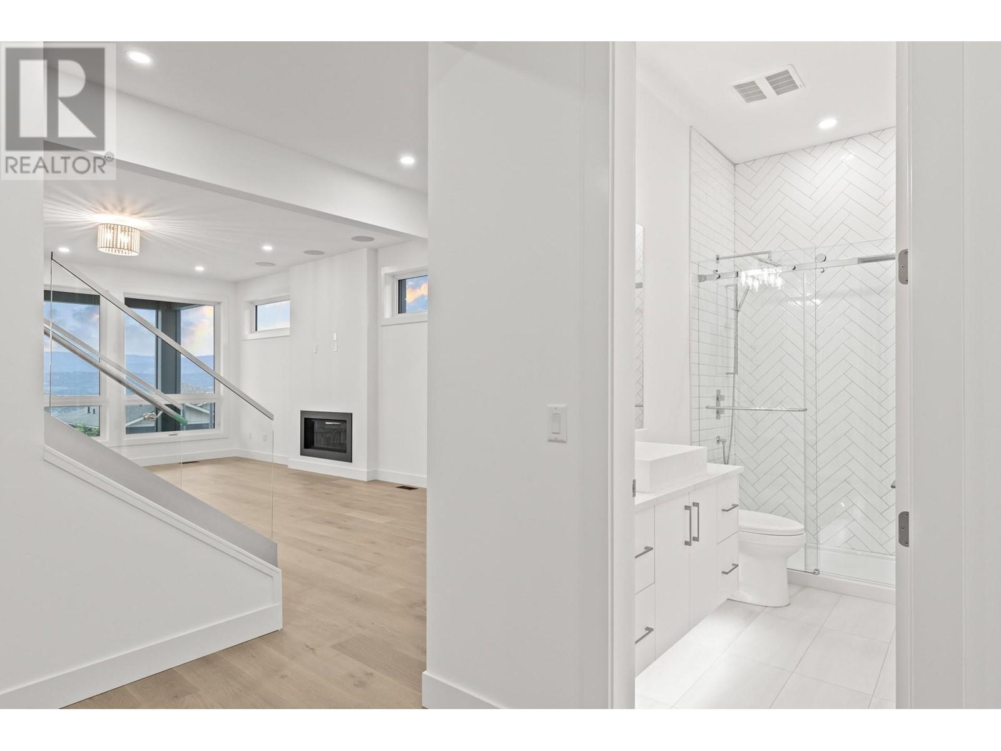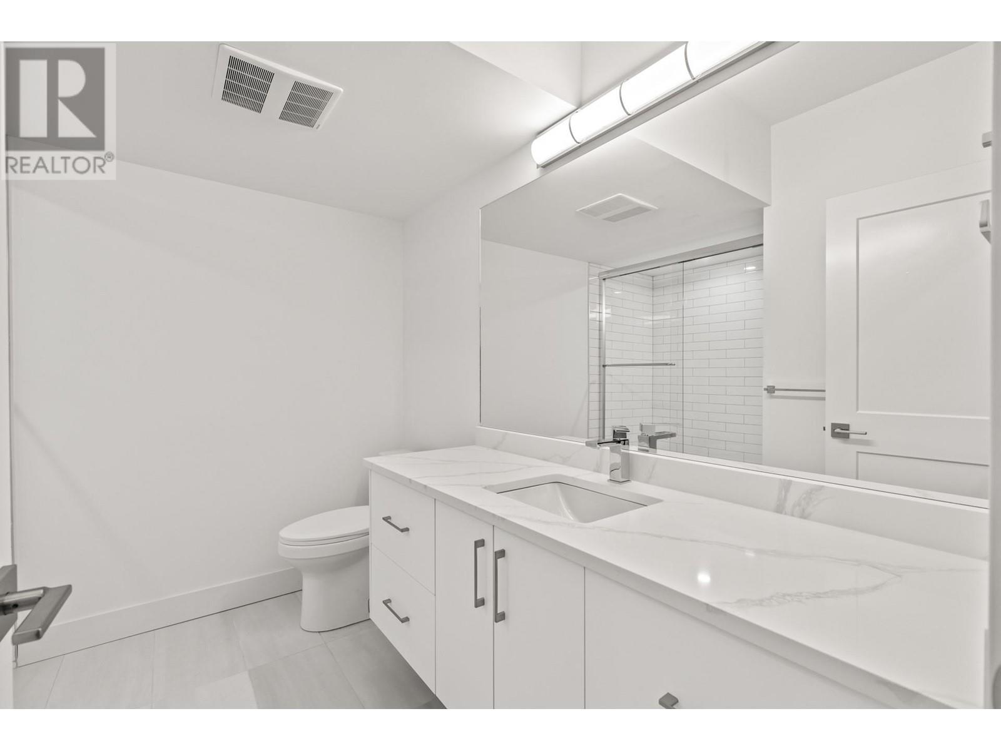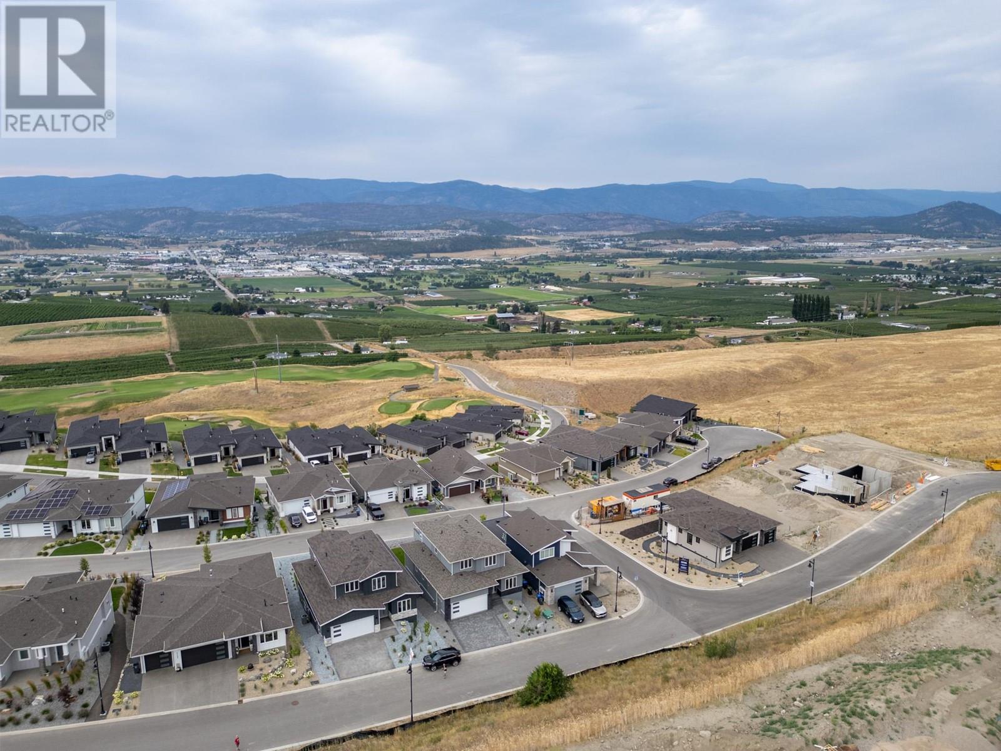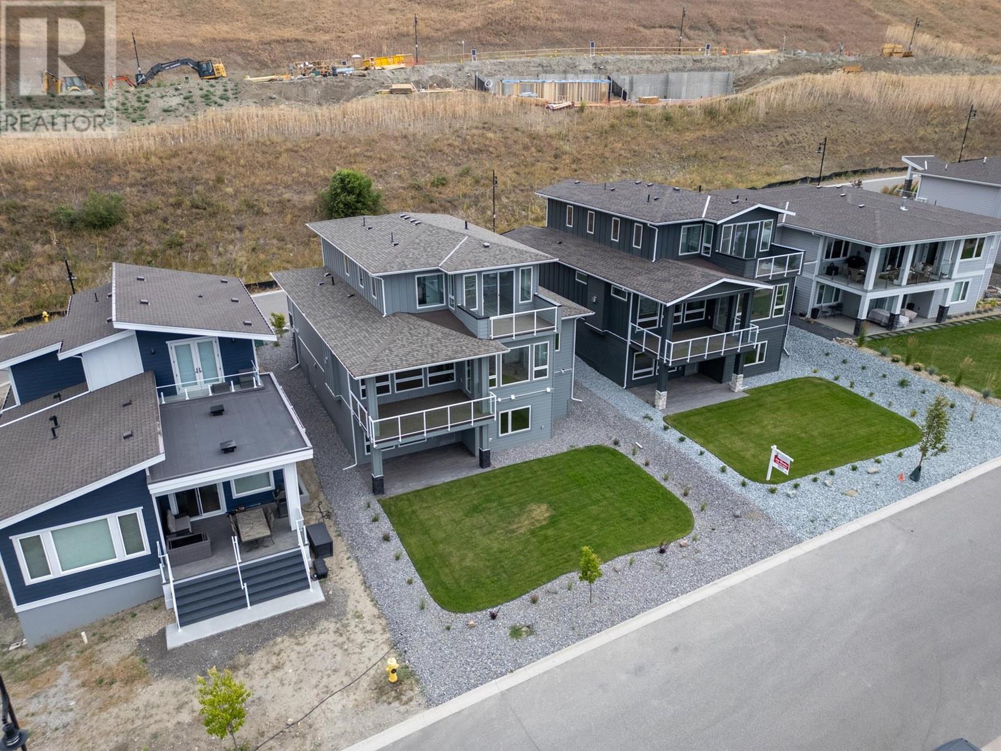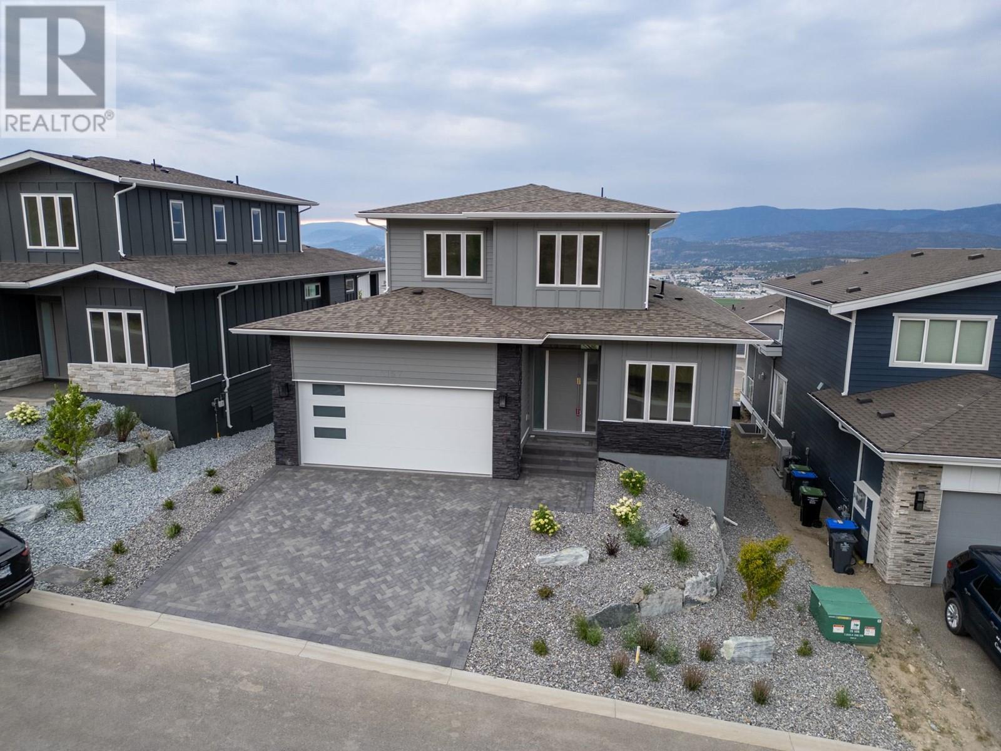5 Bedroom
4 Bathroom
4152 sqft
Fireplace
Central Air Conditioning
See Remarks
$1,580,000
Brand New Single Family 4152 sq ft home in Tower Ranch. 5 Bedroom 4 Bath home. This home has been designed to support future solar panels on the roof. The lower level includes 2 bedrooms, a bathroom, a large family room and a storage room or bonus room. On the main floor, you have your kitchen, Quartz countertops, full pantry, centre island, sink, dishwasher, a double-wide fridge, stove/oven and microwave. High ceilings with 9' beams create a space separation between the Kitchen, Great Room and Dining area. Open concept design, bright open living space with access to the large covered deck. Double-wide heated garage with hot/cold water system, mud room, Laundry Room with washer/dryer, sink and cabinets. Foyer and a den/office on the main floor. The upper floor contains a Large Master suite with a full en-suite bathroom, walk-in closet, and private balcony. This floor has 2 more bedrooms with a full-size bathroom. Engineered hardwood, triple glaze windows, built-in vac, security system rough-in, and Polylac finish cabinets are some of the many features this home has. Measurements are taken from the home plan. GST is applicable (id:52811)
Property Details
|
MLS® Number
|
10320218 |
|
Property Type
|
Single Family |
|
Neigbourhood
|
Rutland North |
|
Parking Space Total
|
2 |
Building
|
Bathroom Total
|
4 |
|
Bedrooms Total
|
5 |
|
Appliances
|
Refrigerator, Dishwasher, Dryer, Range - Gas, Washer |
|
Basement Type
|
Full |
|
Constructed Date
|
2023 |
|
Construction Style Attachment
|
Detached |
|
Cooling Type
|
Central Air Conditioning |
|
Exterior Finish
|
Composite Siding |
|
Fireplace Present
|
Yes |
|
Fireplace Type
|
Insert |
|
Flooring Type
|
Ceramic Tile, Laminate |
|
Heating Fuel
|
Electric |
|
Heating Type
|
See Remarks |
|
Roof Material
|
Asphalt Shingle |
|
Roof Style
|
Unknown |
|
Stories Total
|
3 |
|
Size Interior
|
4152 Sqft |
|
Type
|
House |
|
Utility Water
|
Municipal Water |
Parking
Land
|
Acreage
|
No |
|
Size Frontage
|
52 Ft |
|
Size Irregular
|
0.13 |
|
Size Total
|
0.13 Ac|under 1 Acre |
|
Size Total Text
|
0.13 Ac|under 1 Acre |
|
Zoning Type
|
Unknown |
Rooms
| Level |
Type |
Length |
Width |
Dimensions |
|
Second Level |
Bedroom |
|
|
12'2'' x 10'6'' |
|
Second Level |
Bedroom |
|
|
11'6'' x 11'0'' |
|
Second Level |
Full Bathroom |
|
|
9'8'' x 8'4'' |
|
Second Level |
5pc Ensuite Bath |
|
|
10'6'' x 8'0'' |
|
Second Level |
Primary Bedroom |
|
|
13'6'' x 19'6'' |
|
Basement |
Full Bathroom |
|
|
9'0'' x 5'6'' |
|
Basement |
Storage |
|
|
18'0'' x 19'6'' |
|
Basement |
Family Room |
|
|
18'4'' x 19'6'' |
|
Basement |
Bedroom |
|
|
10'0'' x 13'0'' |
|
Basement |
Bedroom |
|
|
11'2'' x 12'0'' |
|
Main Level |
Laundry Room |
|
|
9'2'' x 7'6'' |
|
Main Level |
Full Bathroom |
|
|
5'4'' x 11'0'' |
|
Main Level |
Den |
|
|
10'0'' x 11'4'' |
|
Main Level |
Foyer |
|
|
7'0'' x 17'0'' |
|
Main Level |
Workshop |
|
|
21'0'' x 23'0'' |
|
Main Level |
Great Room |
|
|
17'6'' x 19'6'' |
|
Main Level |
Kitchen |
|
|
14'6'' x 20'6'' |
|
Main Level |
Pantry |
|
|
11'4'' x 7'6'' |
|
Main Level |
Dining Room |
|
|
13'6'' x 11'6'' |
https://www.realtor.ca/real-estate/27229498/2157-kentucky-crescent-kelowna-rutland-north






















