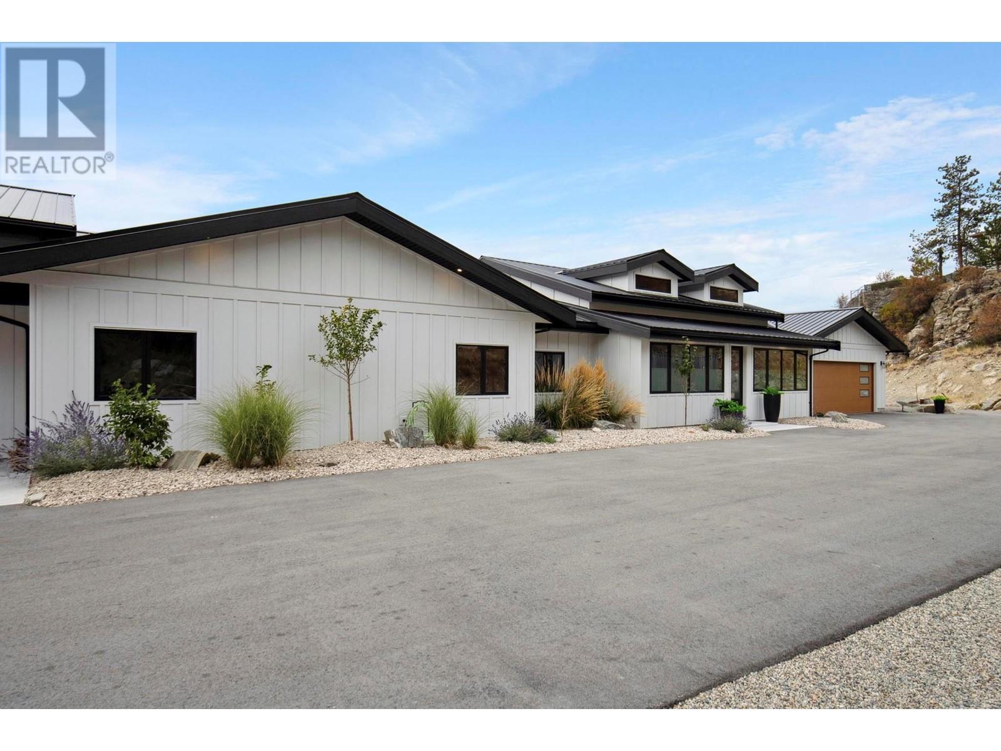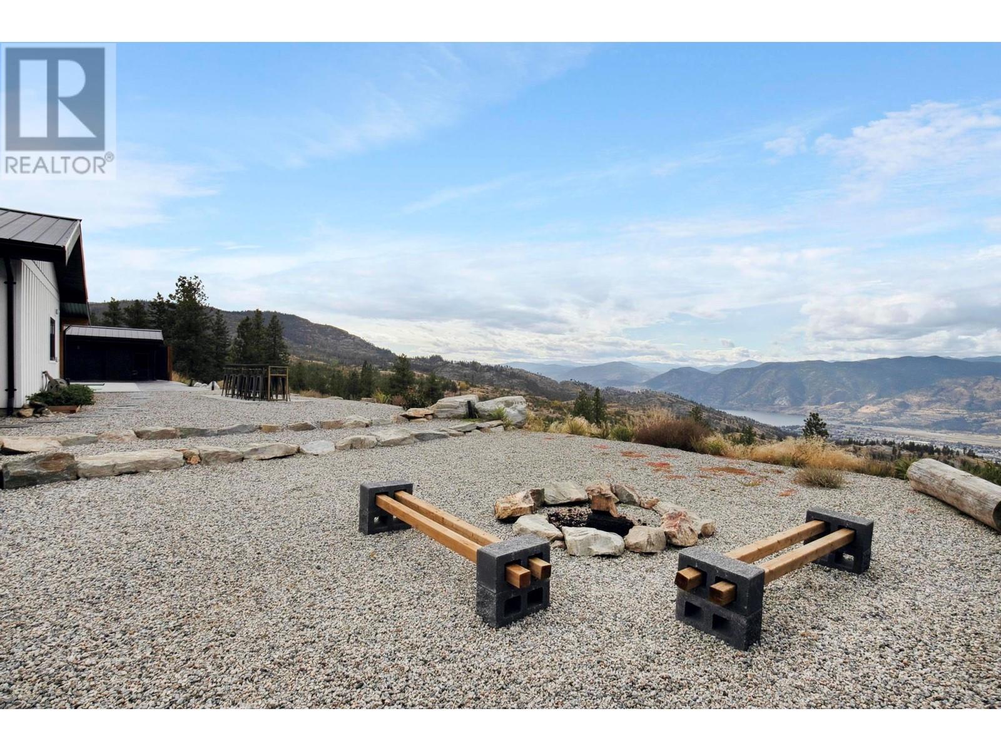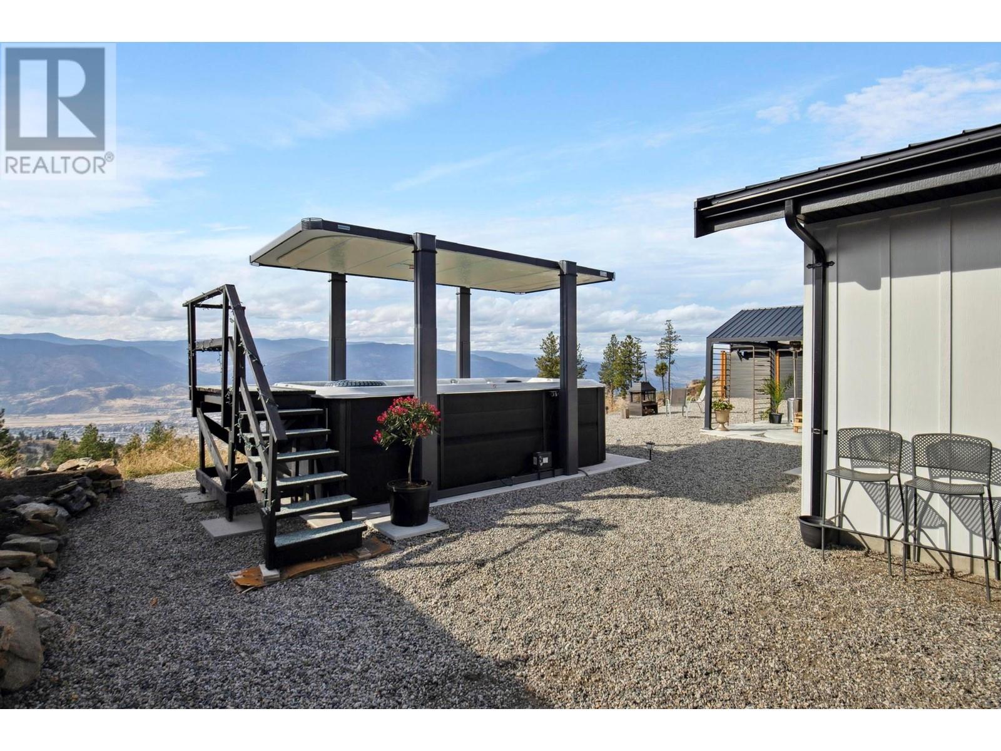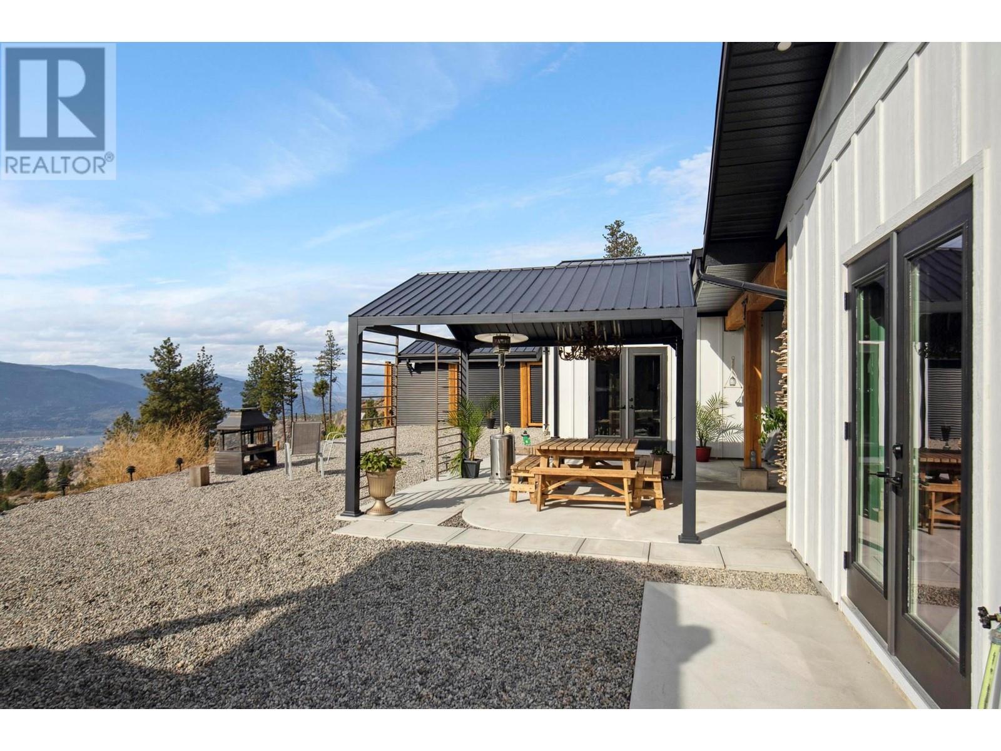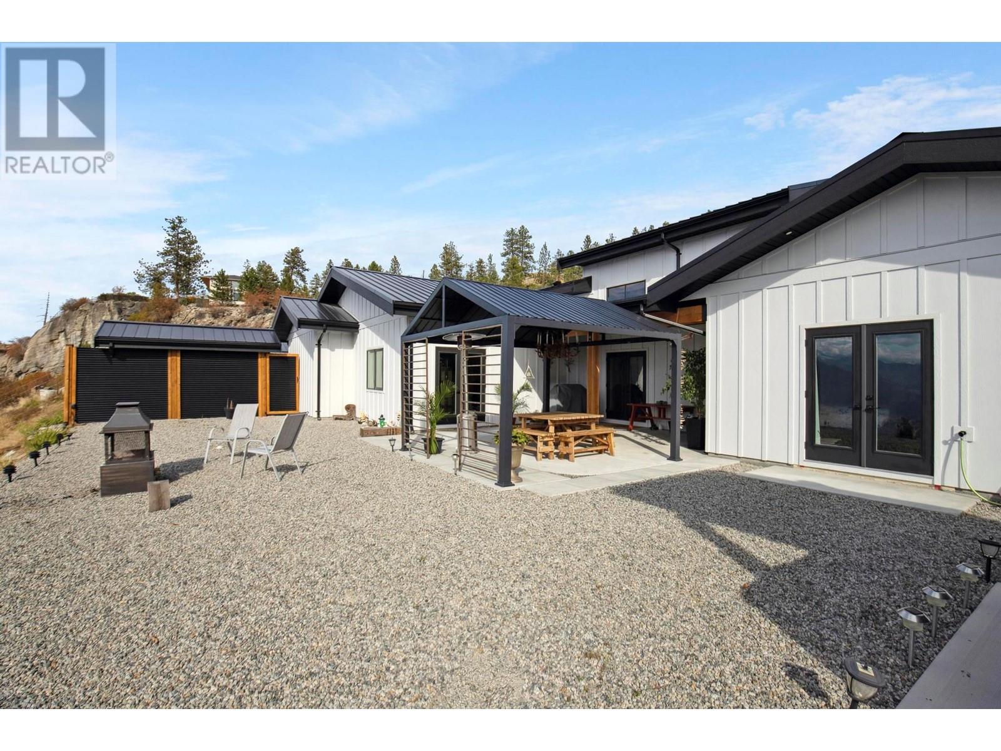6 Bedroom
6 Bathroom
4745 sqft
Inground Pool
Heat Pump
See Remarks
Acreage
$4,988,000
Stunning new luxury estate rancher designed for both relaxation and entertainment! Enjoy breathtaking views of the City and both Okanagan and Skaha Lake. Ideal for entertaining the home boasts a pool, hot tub, outdoor kitchen. For car buffs the property includes an 40 x 60 workshop/car barn with over height door plus garages for both the living spaces. The home features two distinct wings- the main wing encompasses an ample living space with a one-of-a-kind kitchen perfect for culinary enthusiasts, master bedroom with amazing ensuite and closet space, a gym and 2 studio/workspaces. The other wing has its own kitchen, additional bedrooms and a den. The wings and be divided to create two separate living quarters. Tons of parking space is available for your recreational vehicles and toys and a 600 amp electrical service. This property has everything you need to enjoy the Okanagan lifestyle to the fullest. (id:52811)
Property Details
|
MLS® Number
|
10326220 |
|
Property Type
|
Single Family |
|
Neigbourhood
|
Penticton Rural |
|
Parking Space Total
|
8 |
|
Pool Type
|
Inground Pool |
Building
|
Bathroom Total
|
6 |
|
Bedrooms Total
|
6 |
|
Constructed Date
|
2022 |
|
Construction Style Attachment
|
Detached |
|
Cooling Type
|
Heat Pump |
|
Half Bath Total
|
1 |
|
Heating Fuel
|
Electric |
|
Heating Type
|
See Remarks |
|
Stories Total
|
1 |
|
Size Interior
|
4745 Sqft |
|
Type
|
House |
|
Utility Water
|
Well |
Parking
|
See Remarks
|
|
|
Attached Garage
|
8 |
|
Heated Garage
|
|
|
Oversize
|
|
|
R V
|
|
Land
|
Acreage
|
Yes |
|
Sewer
|
Septic Tank |
|
Size Irregular
|
10.57 |
|
Size Total
|
10.57 Ac|10 - 50 Acres |
|
Size Total Text
|
10.57 Ac|10 - 50 Acres |
|
Zoning Type
|
Unknown |
Rooms
| Level |
Type |
Length |
Width |
Dimensions |
|
Main Level |
Full Bathroom |
|
|
5' x 5' |
|
Main Level |
Workshop |
|
|
60' x 40'11'' |
|
Main Level |
Bedroom |
|
|
15'4'' x 12'3'' |
|
Main Level |
Bedroom |
|
|
16'2'' x 11'11'' |
|
Main Level |
Bedroom |
|
|
11'2'' x 12' |
|
Main Level |
Full Bathroom |
|
|
8'9'' x 8' |
|
Main Level |
Full Bathroom |
|
|
10'11'' x 5'7'' |
|
Main Level |
Family Room |
|
|
20'11'' x 15'3'' |
|
Main Level |
Gym |
|
|
15'1'' x 19'6'' |
|
Main Level |
Office |
|
|
16' x 23'5'' |
|
Main Level |
Bedroom |
|
|
11'7'' x 11'9'' |
|
Main Level |
Full Ensuite Bathroom |
|
|
13'10'' x 16'5'' |
|
Main Level |
Primary Bedroom |
|
|
14'3'' x 18'10'' |
|
Main Level |
Mud Room |
|
|
10'2'' x 10'11'' |
|
Main Level |
Partial Bathroom |
|
|
4'1'' x 5'1'' |
|
Main Level |
Pantry |
|
|
5'11'' x 9'9'' |
|
Main Level |
Dining Room |
|
|
13'1'' x 9'8'' |
|
Main Level |
Kitchen |
|
|
13'1'' x 16'10'' |
|
Main Level |
Living Room |
|
|
18'6'' x 22' |
|
Main Level |
Sunroom |
|
|
30'7'' x 5'10'' |
|
Additional Accommodation |
Full Bathroom |
|
|
8' x 10'1'' |
|
Additional Accommodation |
Primary Bedroom |
|
|
10'9'' x 13'5'' |
|
Additional Accommodation |
Dining Room |
|
|
19'10'' x 12'6'' |
|
Additional Accommodation |
Dining Room |
|
|
8'7'' x 9'6'' |
|
Additional Accommodation |
Kitchen |
|
|
11'2'' x 9'6'' |
https://www.realtor.ca/real-estate/27542657/2137-carmi-road-penticton-penticton-rural








