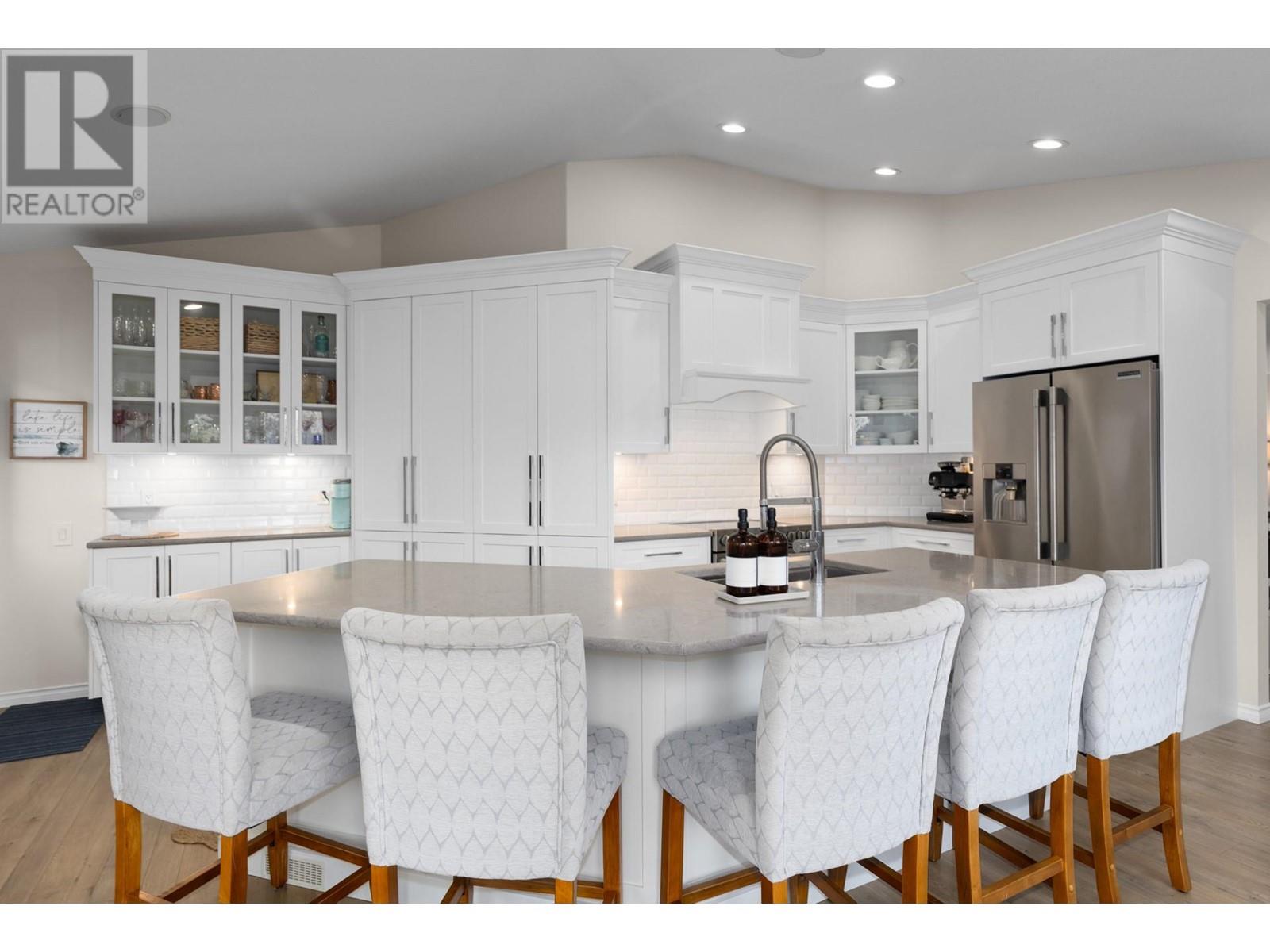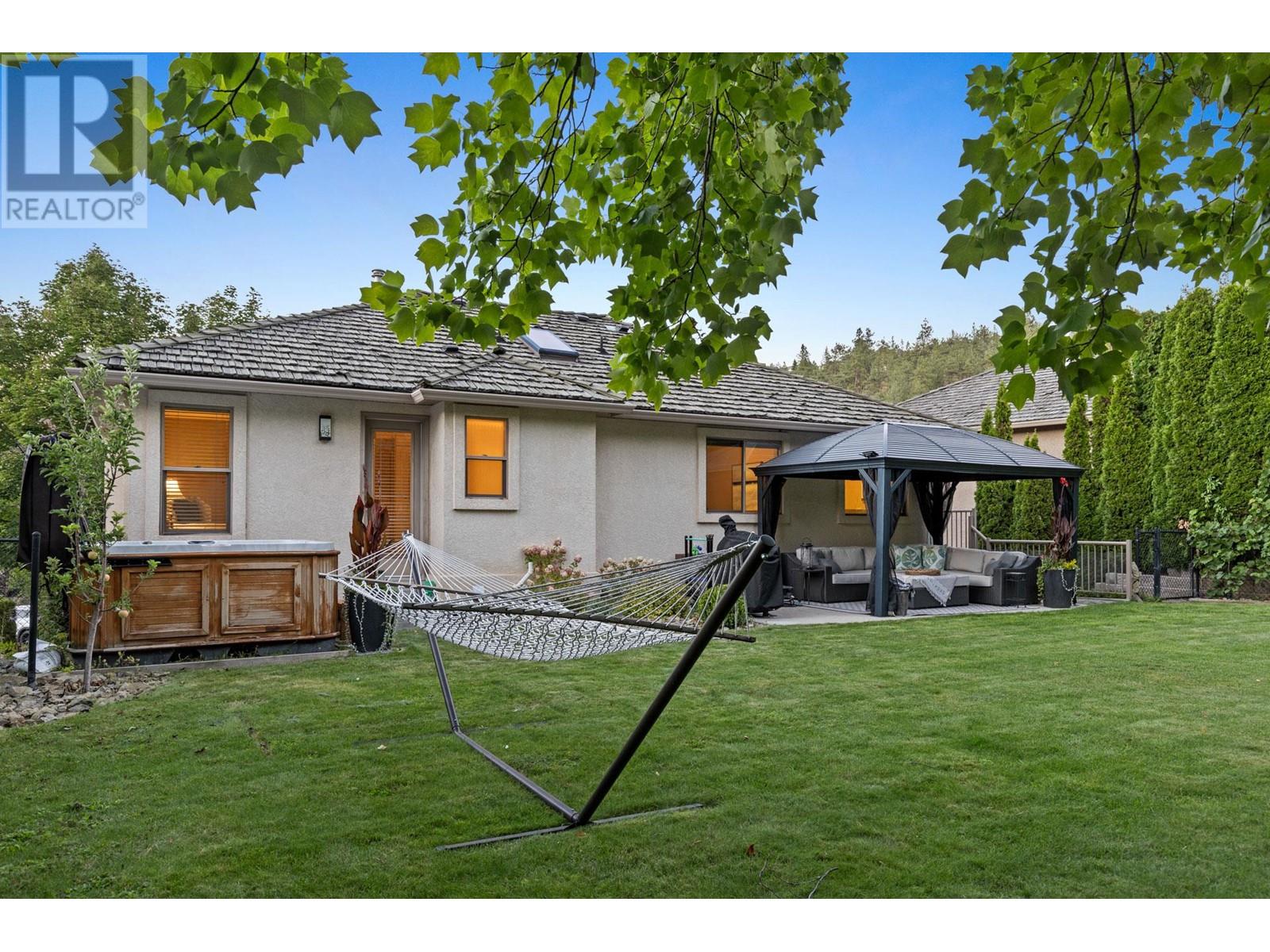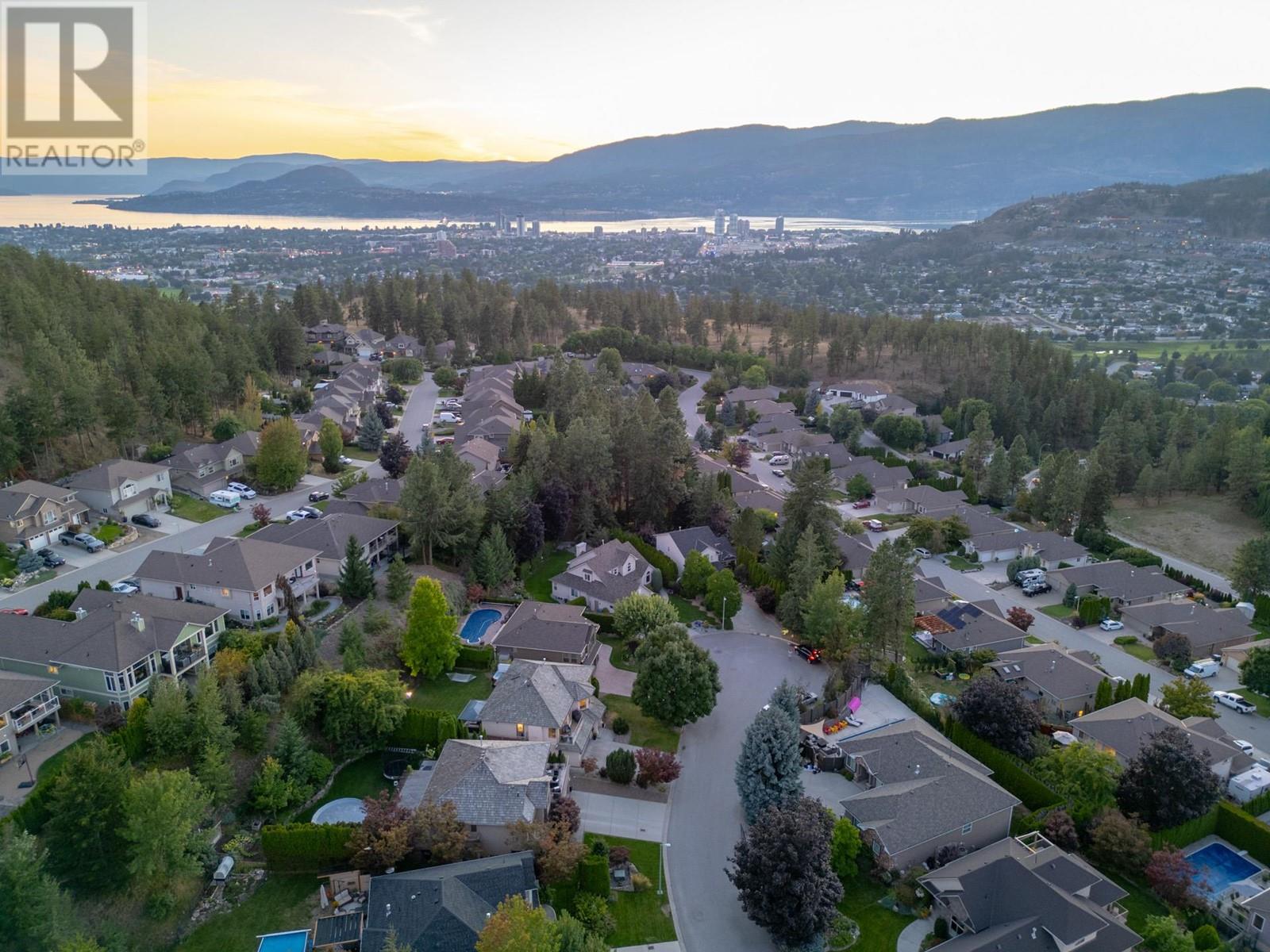5 Bedroom
3 Bathroom
2512 sqft
Fireplace
Central Air Conditioning
Forced Air, See Remarks
$1,099,000
Welcome to this great family home located on a quiet cul-de-sac on highly desirable Dilworth Mountain. With 5 bedrooms, 3 bathrooms, and a large back yard, there is tons of flexibility for families of all sizes. Inside, you’ll find a fully renovated kitchen with eat-up bar and gas fireplace, which opens onto the proper dining area and living room, granting access to the NW facing front patio. Also on the main level is the primary suite, with walk-in closet and full ensuite. Finishing this level are two more bedrooms and main bathroom. Downstairs is a huge family room, full bathroom, dedicated laundry, and two additional bedrooms. The sprawling and beautifully landscaped backyard has a great pergola/covered deck, with hot tub, and tons of room for a future swimming pool. Dilworth Mountain is an incredible location close to downtown, with parks, schools and all amenities close by. A/C & furnace updated in 2023. (id:52811)
Property Details
|
MLS® Number
|
10323158 |
|
Property Type
|
Single Family |
|
Neigbourhood
|
Dilworth Mountain |
|
Parking Space Total
|
2 |
Building
|
Bathroom Total
|
3 |
|
Bedrooms Total
|
5 |
|
Constructed Date
|
1999 |
|
Construction Style Attachment
|
Detached |
|
Cooling Type
|
Central Air Conditioning |
|
Exterior Finish
|
Stucco |
|
Fireplace Fuel
|
Gas |
|
Fireplace Present
|
Yes |
|
Fireplace Type
|
Unknown |
|
Flooring Type
|
Carpeted, Ceramic Tile, Vinyl |
|
Heating Type
|
Forced Air, See Remarks |
|
Roof Material
|
Wood Shingle |
|
Roof Style
|
Unknown |
|
Stories Total
|
2 |
|
Size Interior
|
2512 Sqft |
|
Type
|
House |
|
Utility Water
|
Municipal Water |
Parking
Land
|
Acreage
|
No |
|
Sewer
|
Municipal Sewage System |
|
Size Irregular
|
0.16 |
|
Size Total
|
0.16 Ac|under 1 Acre |
|
Size Total Text
|
0.16 Ac|under 1 Acre |
|
Zoning Type
|
Unknown |
Rooms
| Level |
Type |
Length |
Width |
Dimensions |
|
Second Level |
Full Bathroom |
|
|
9'1'' x 5'0'' |
|
Second Level |
Bedroom |
|
|
9'1'' x 12'6'' |
|
Second Level |
Bedroom |
|
|
9'0'' x 12'0'' |
|
Second Level |
Full Ensuite Bathroom |
|
|
5'6'' x 8'2'' |
|
Second Level |
Primary Bedroom |
|
|
14'11'' x 13'7'' |
|
Second Level |
Kitchen |
|
|
18'11'' x 15'11'' |
|
Second Level |
Living Room |
|
|
11'4'' x 15'4'' |
|
Main Level |
Foyer |
|
|
12'4'' x 10'6'' |
|
Main Level |
Dining Room |
|
|
10'8'' x 11'2'' |
|
Main Level |
Bedroom |
|
|
11'4'' x 15'5'' |
|
Main Level |
Bedroom |
|
|
11'4'' x 12'5'' |
|
Main Level |
Full Bathroom |
|
|
8'1'' x 5'6'' |
|
Main Level |
Family Room |
|
|
23'5'' x 14'6'' |
|
Main Level |
Laundry Room |
|
|
8'1'' x 5'6'' |
https://www.realtor.ca/real-estate/27420474/2135-chilanko-court-kelowna-dilworth-mountain

























































