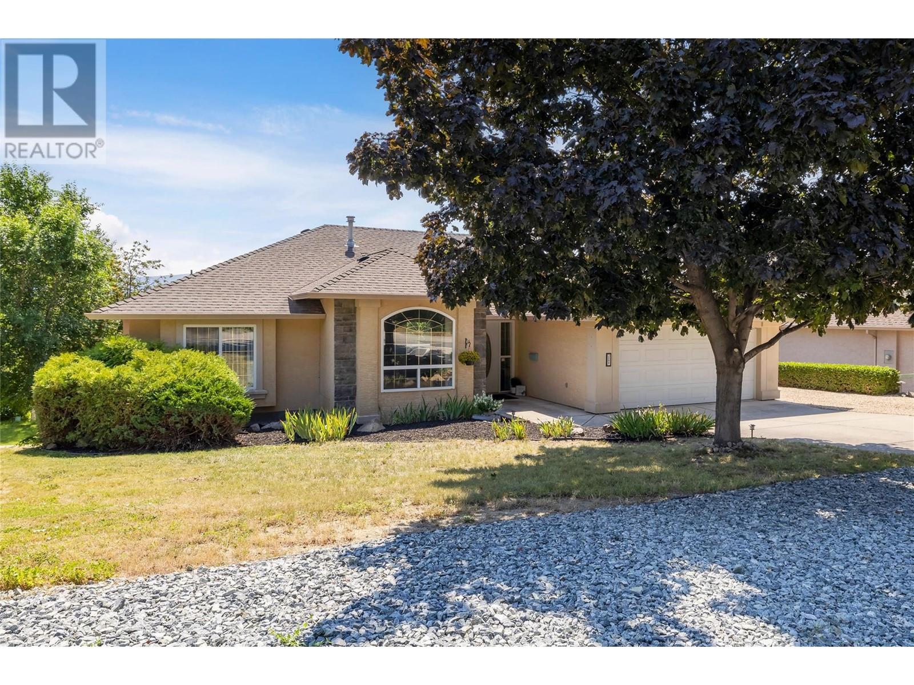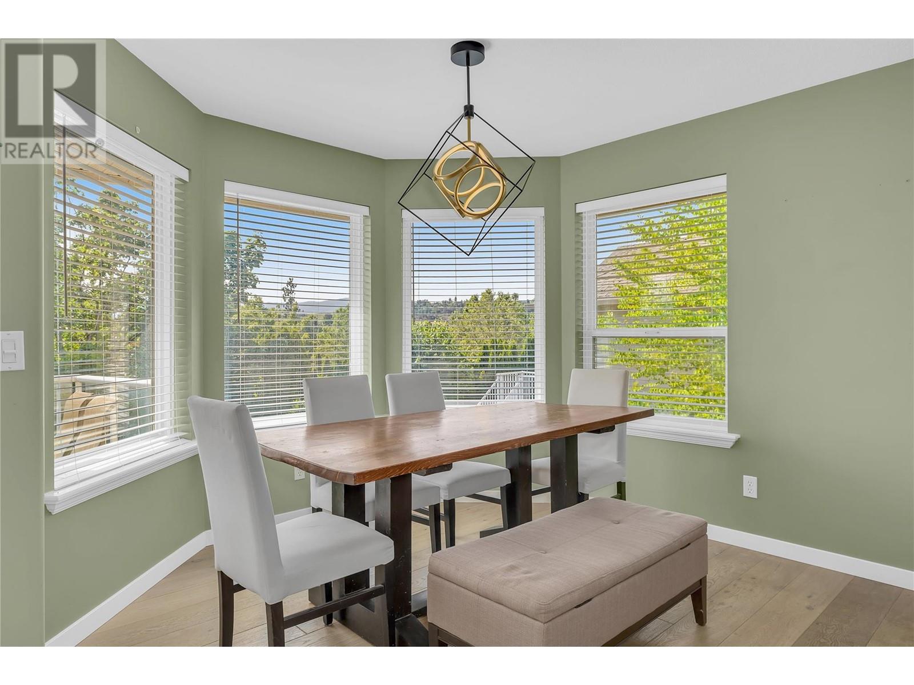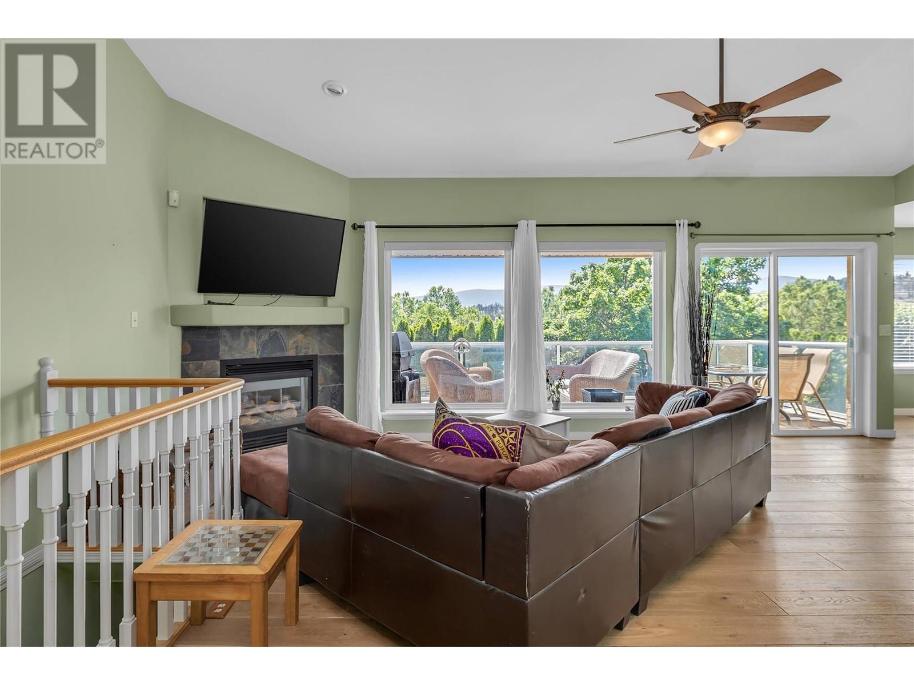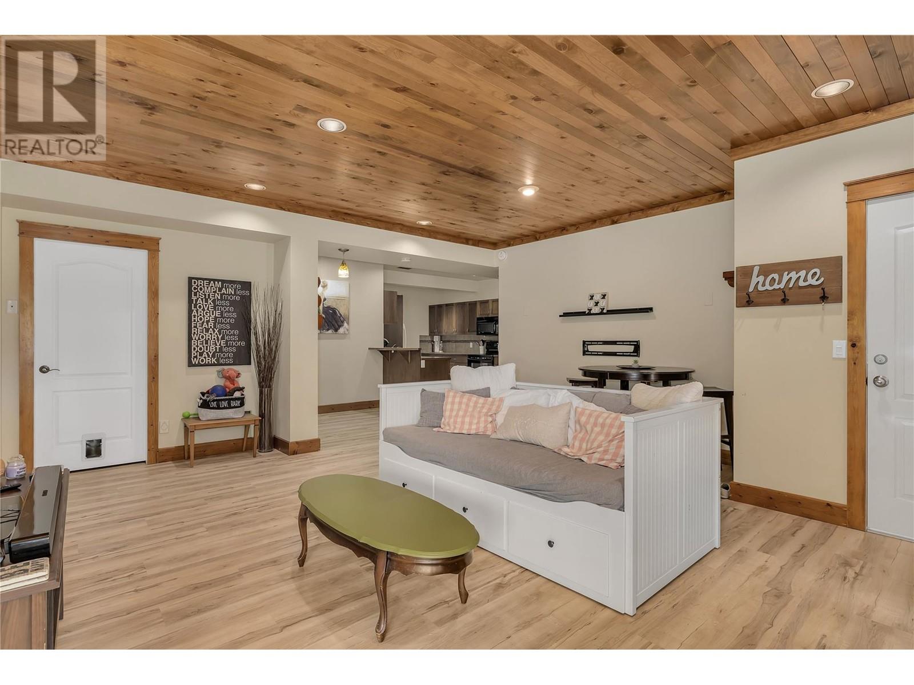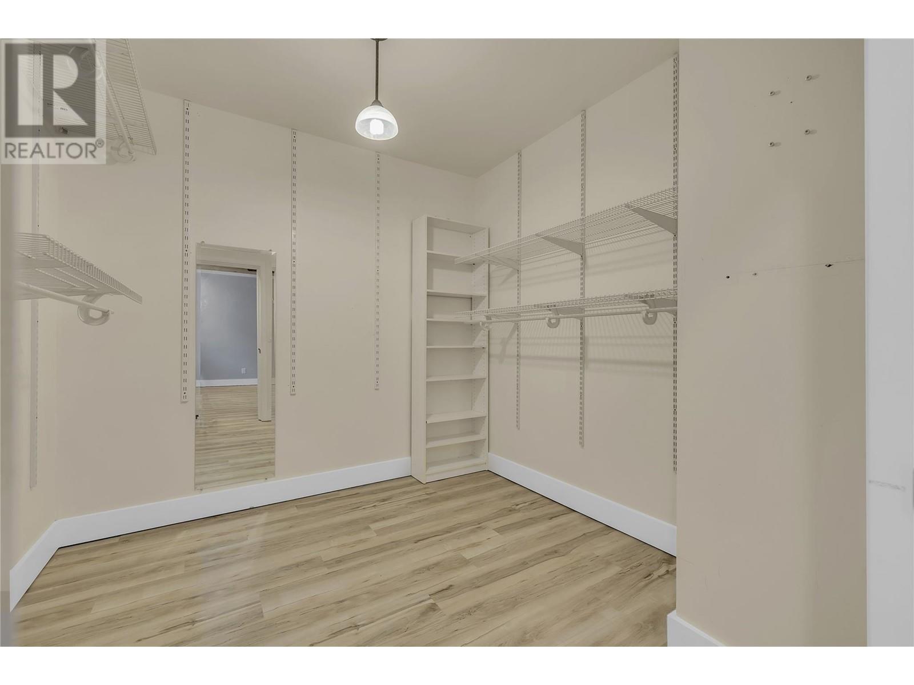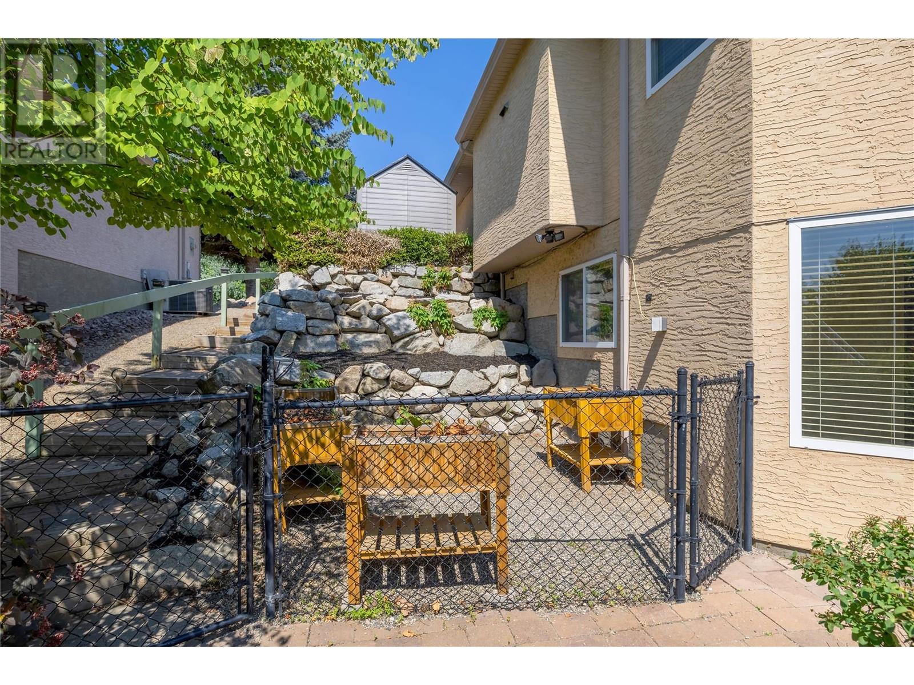5 Bedroom
3 Bathroom
3147 sqft
Ranch
Fireplace
Above Ground Pool, Outdoor Pool
Central Air Conditioning
Forced Air, See Remarks
Landscaped, Underground Sprinkler
$979,900
Welcome to 2111 Horizon Drive in West Kelowna, a charming rancher with a walk-out basement located just over the bridge, offering quick access to both Kelowna and the Westside. This spacious home features three bedrooms on the main floor, and a stunning basement suite with 2 bedrooms and a den, perfect for rental income or extended family living. Both the main home and the suite are soaked with natural light, large picture windows, and open concept living spaces. Upstairs you have a large kitchen, dining table enclave, and large sun soaked patio off of your living room. Downstairs is a large recreation room with walk out access to your backyard. The beautiful yard with mature landscaping and an above-ground pool, creating an ideal oasis for relaxation and entertainment. To top it all off theres ample parking out front, which is extremely ideal when it comes to renting out your suite, or hosting. Horizon Drive is located in West Kelowna Estates, a highly sought after community for families and retirees due to its quiet streets, convenient access to amenities, and surrounding schools. You have Rose Valley Elementary just up the road, incredible hiking and biking trails, and a short 5-10 minute commute to the lake and multiple beaches. A beautiful home with ample space in a fantastic location. Welcome home! (id:52811)
Property Details
|
MLS® Number
|
10319682 |
|
Property Type
|
Single Family |
|
Neigbourhood
|
West Kelowna Estates |
|
Amenities Near By
|
Park, Schools |
|
Features
|
Irregular Lot Size, One Balcony |
|
Parking Space Total
|
9 |
|
Pool Type
|
Above Ground Pool, Outdoor Pool |
|
View Type
|
Mountain View, Valley View, View (panoramic) |
Building
|
Bathroom Total
|
3 |
|
Bedrooms Total
|
5 |
|
Appliances
|
Refrigerator, Dishwasher, Dryer, Range - Electric, Microwave, Washer |
|
Architectural Style
|
Ranch |
|
Basement Type
|
Full |
|
Constructed Date
|
1999 |
|
Construction Style Attachment
|
Detached |
|
Cooling Type
|
Central Air Conditioning |
|
Exterior Finish
|
Stucco |
|
Fire Protection
|
Security System, Smoke Detector Only |
|
Fireplace Fuel
|
Gas |
|
Fireplace Present
|
Yes |
|
Fireplace Type
|
Unknown |
|
Flooring Type
|
Carpeted, Ceramic Tile, Hardwood, Laminate, Linoleum |
|
Heating Type
|
Forced Air, See Remarks |
|
Roof Material
|
Asphalt Shingle |
|
Roof Style
|
Unknown |
|
Stories Total
|
2 |
|
Size Interior
|
3147 Sqft |
|
Type
|
House |
|
Utility Water
|
Irrigation District |
Parking
|
See Remarks
|
|
|
Attached Garage
|
2 |
Land
|
Acreage
|
No |
|
Fence Type
|
Fence |
|
Land Amenities
|
Park, Schools |
|
Landscape Features
|
Landscaped, Underground Sprinkler |
|
Sewer
|
Municipal Sewage System |
|
Size Frontage
|
48 Ft |
|
Size Irregular
|
0.23 |
|
Size Total
|
0.23 Ac|under 1 Acre |
|
Size Total Text
|
0.23 Ac|under 1 Acre |
|
Zoning Type
|
Unknown |
Rooms
| Level |
Type |
Length |
Width |
Dimensions |
|
Basement |
Other |
|
|
9'2'' x 9' |
|
Basement |
Utility Room |
|
|
5'8'' x 3' |
|
Basement |
Other |
|
|
11'9'' x 18'9'' |
|
Basement |
Recreation Room |
|
|
29'6'' x 28'10'' |
|
Basement |
Laundry Room |
|
|
7'2'' x 8'8'' |
|
Basement |
Den |
|
|
9'6'' x 10'3'' |
|
Basement |
Bedroom |
|
|
15'7'' x 17'6'' |
|
Basement |
Bedroom |
|
|
15'10'' x 10'10'' |
|
Basement |
Full Bathroom |
|
|
5'6'' x 10'7'' |
|
Main Level |
4pc Bathroom |
|
|
5'6'' x 12'8'' |
|
Main Level |
4pc Ensuite Bath |
|
|
11'10'' x 7'10'' |
|
Main Level |
Bedroom |
|
|
10' x 12'7'' |
|
Main Level |
Bedroom |
|
|
13'1'' x 10'11'' |
|
Main Level |
Dining Room |
|
|
10'1'' x 10' |
|
Main Level |
Foyer |
|
|
7'2'' x 7'2'' |
|
Main Level |
Other |
|
|
21'5'' x 19' |
|
Main Level |
Kitchen |
|
|
10'11'' x 13'11'' |
|
Main Level |
Living Room |
|
|
18'9'' x 22'9'' |
|
Main Level |
Primary Bedroom |
|
|
15'10'' x 11'8'' |
|
Additional Accommodation |
Kitchen |
|
|
15'5'' x 12'3'' |
https://www.realtor.ca/real-estate/27186950/2111-horizon-drive-west-kelowna-west-kelowna-estates


