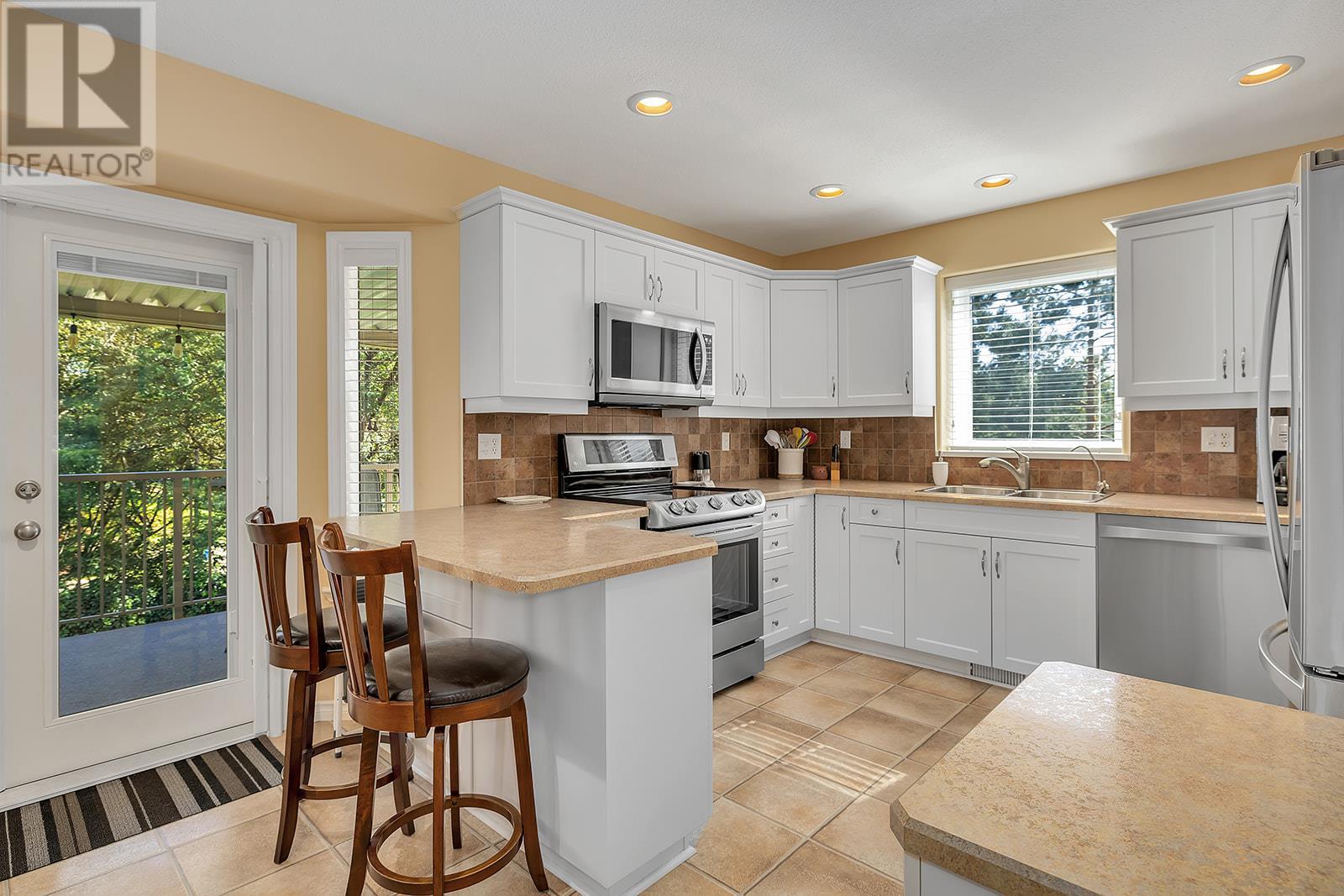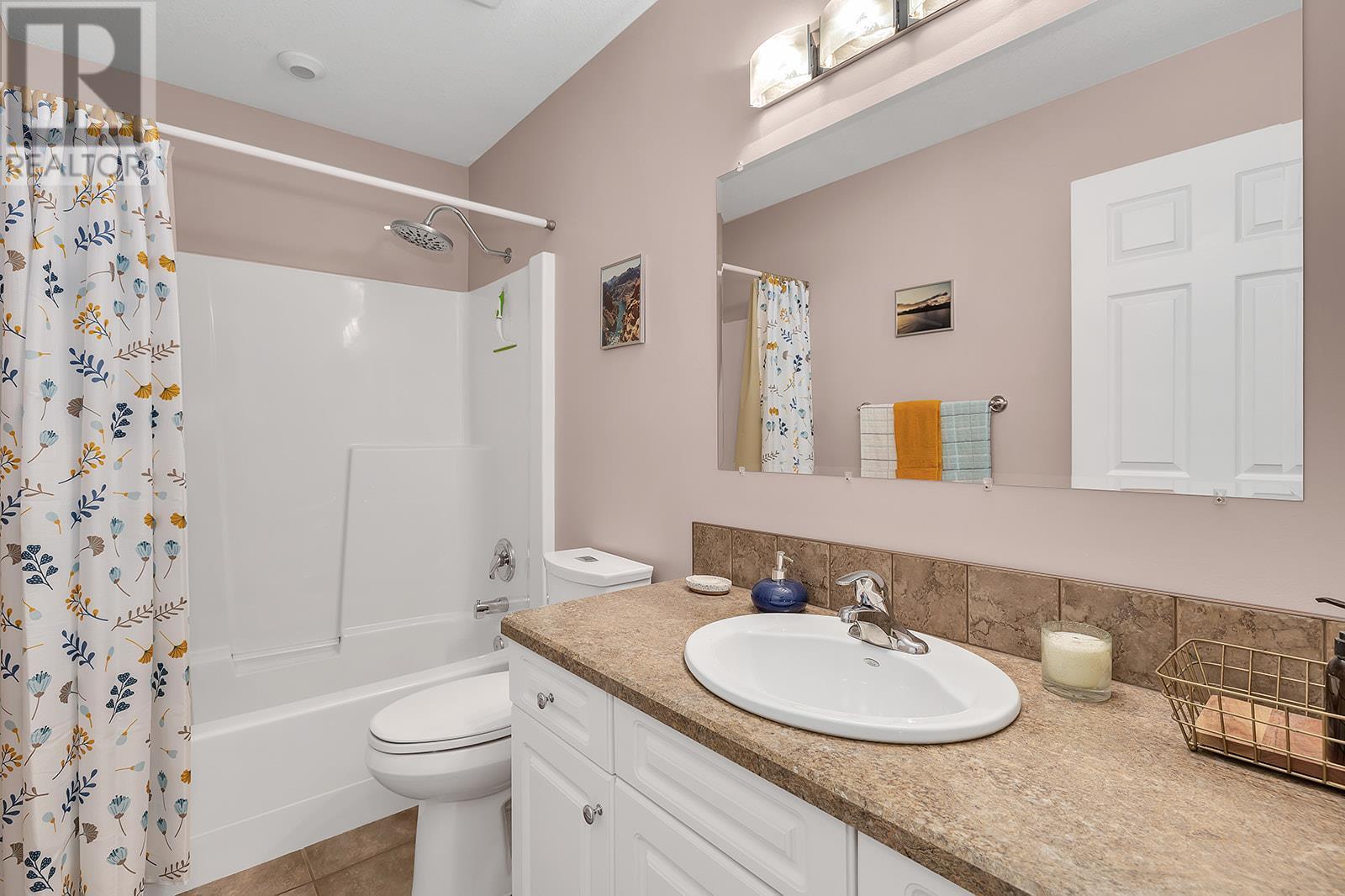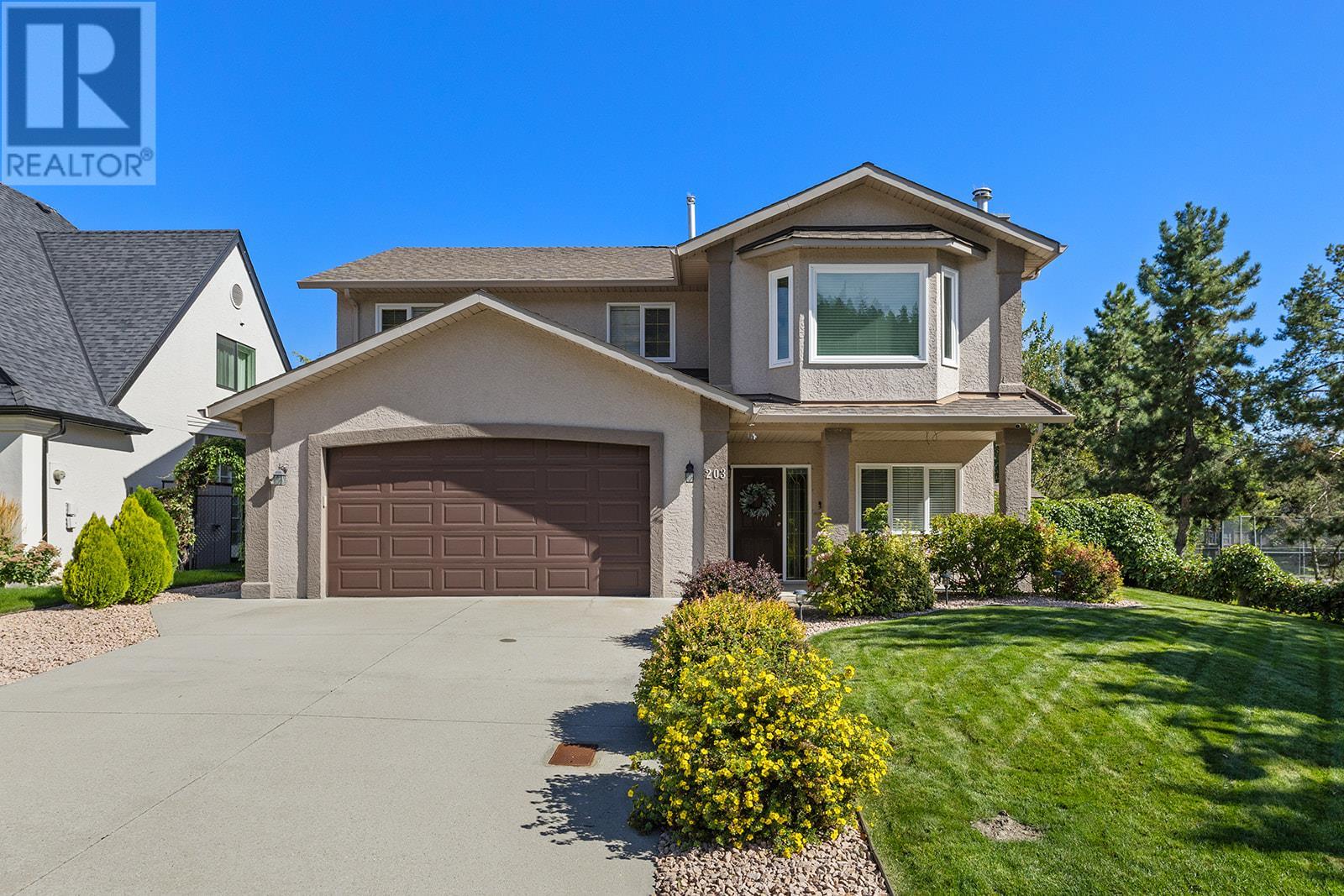5 Bedroom
3 Bathroom
2169 sqft
Other
Fireplace
Central Air Conditioning
Forced Air
Landscaped, Level, Underground Sprinkler
$1,049,000
Well maintained home boasts 5 bedrooms, 3 bathrooms, and a den, providing ample space for families. The kitchen leads to a covered deck, adding to the outdoor living experience. This property features a private yard with a park beside and behind that includes tennis courts, walking and bike paths, and a playground, making it ideal for outdoor activities. The yard is beautifully landscaped and offers privacy with a hot tub and fencing. This home is extremely easy to suite! It is plumbed and wired and awaiting your ideas. Located in a great neighborhood, the property is conveniently close to parks, schools, shopping, and transit options, enhancing its appeal for families and commuters alike. (id:52811)
Property Details
|
MLS® Number
|
10324069 |
|
Property Type
|
Single Family |
|
Neigbourhood
|
North Glenmore |
|
Amenities Near By
|
Public Transit, Airport, Park, Recreation, Schools, Shopping |
|
Community Features
|
Family Oriented |
|
Features
|
Level Lot, Private Setting, Balcony |
|
Parking Space Total
|
4 |
Building
|
Bathroom Total
|
3 |
|
Bedrooms Total
|
5 |
|
Appliances
|
Refrigerator, Dishwasher, Dryer, Range - Electric, Microwave, Washer |
|
Architectural Style
|
Other |
|
Basement Type
|
Full |
|
Constructed Date
|
1993 |
|
Construction Style Attachment
|
Detached |
|
Cooling Type
|
Central Air Conditioning |
|
Exterior Finish
|
Stucco |
|
Fireplace Fuel
|
Gas |
|
Fireplace Present
|
Yes |
|
Fireplace Type
|
Unknown |
|
Flooring Type
|
Laminate |
|
Heating Type
|
Forced Air |
|
Roof Material
|
Asphalt Shingle |
|
Roof Style
|
Unknown |
|
Stories Total
|
2 |
|
Size Interior
|
2169 Sqft |
|
Type
|
House |
|
Utility Water
|
Municipal Water |
Parking
Land
|
Access Type
|
Easy Access |
|
Acreage
|
No |
|
Fence Type
|
Fence |
|
Land Amenities
|
Public Transit, Airport, Park, Recreation, Schools, Shopping |
|
Landscape Features
|
Landscaped, Level, Underground Sprinkler |
|
Sewer
|
Municipal Sewage System |
|
Size Irregular
|
0.14 |
|
Size Total
|
0.14 Ac|under 1 Acre |
|
Size Total Text
|
0.14 Ac|under 1 Acre |
|
Zoning Type
|
Unknown |
Rooms
| Level |
Type |
Length |
Width |
Dimensions |
|
Lower Level |
Utility Room |
|
|
4'5'' x 4'9'' |
|
Lower Level |
Den |
|
|
8'1'' x 10'1'' |
|
Lower Level |
Family Room |
|
|
19'9'' x 14'7'' |
|
Lower Level |
Laundry Room |
|
|
8'1'' x 10'1'' |
|
Lower Level |
Foyer |
|
|
6'10'' x 9'1'' |
|
Lower Level |
Bedroom |
|
|
12'7'' x 10'10'' |
|
Lower Level |
Bedroom |
|
|
11'10'' x 8'11'' |
|
Lower Level |
Full Bathroom |
|
|
9'1'' x 4'11'' |
|
Main Level |
Primary Bedroom |
|
|
12'11'' x 14'10'' |
|
Main Level |
Kitchen |
|
|
17'1'' x 15'2'' |
|
Main Level |
Living Room |
|
|
17'1'' x 15'2'' |
|
Main Level |
Dining Room |
|
|
12'11'' x 9'2'' |
|
Main Level |
Dining Nook |
|
|
8'11'' x 10'7'' |
|
Main Level |
Bedroom |
|
|
10'10'' x 12'7'' |
|
Main Level |
Bedroom |
|
|
13'9'' x 12'9'' |
|
Main Level |
Full Bathroom |
|
|
9'3'' x 4'11'' |
|
Main Level |
3pc Ensuite Bath |
|
|
5'4'' x 7'8'' |
https://www.realtor.ca/real-estate/27442139/203-biggar-road-kelowna-north-glenmore






































