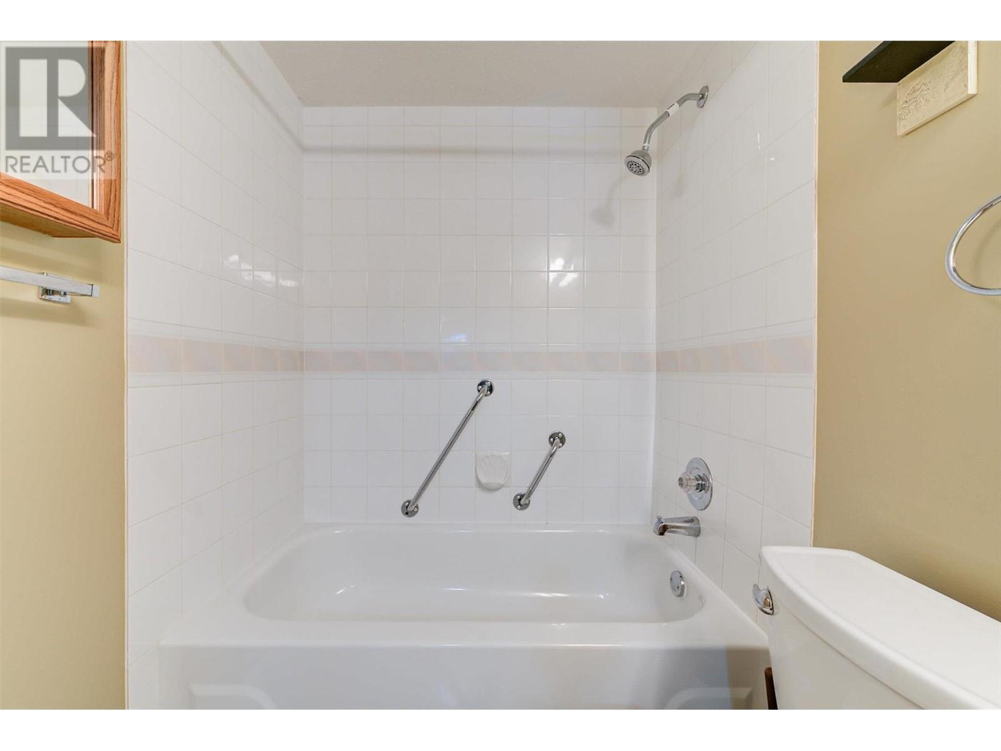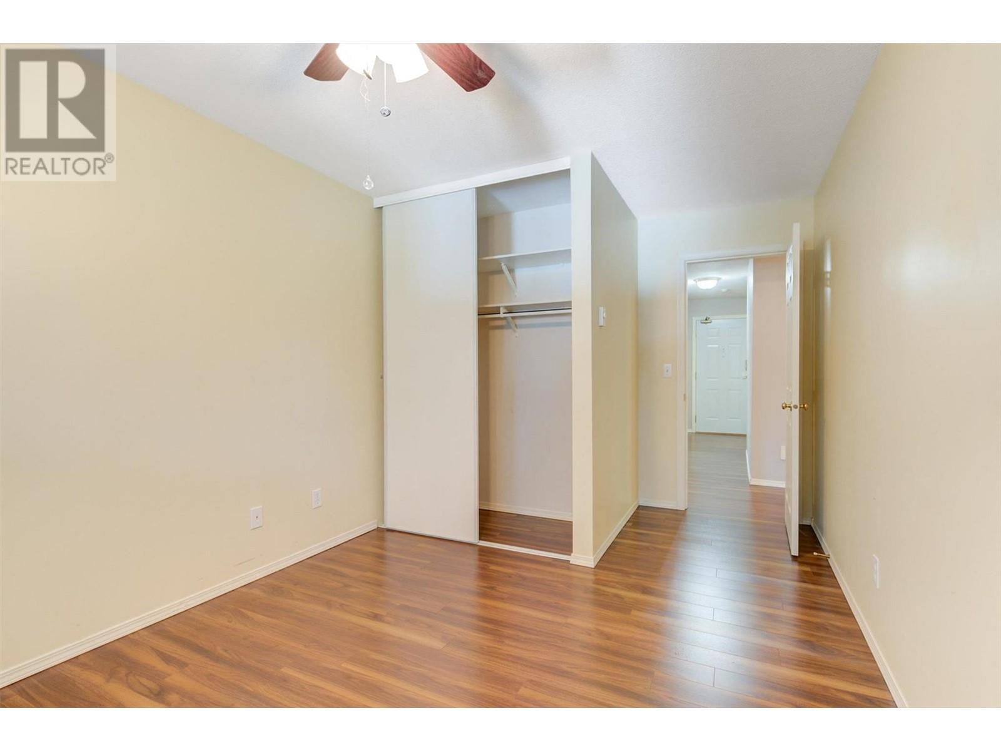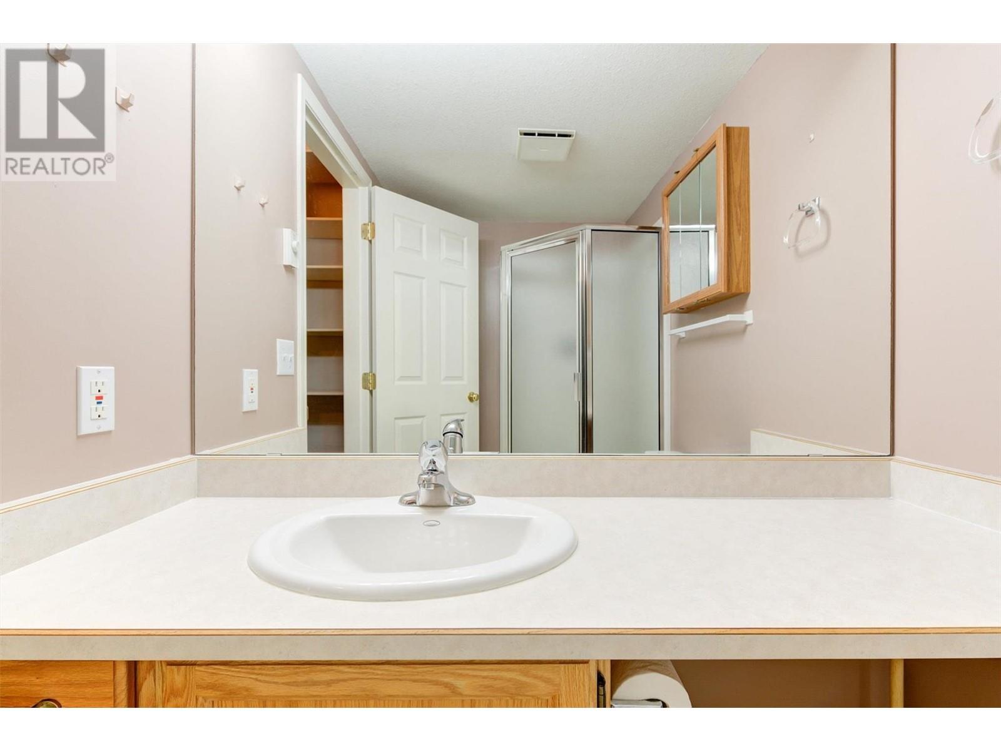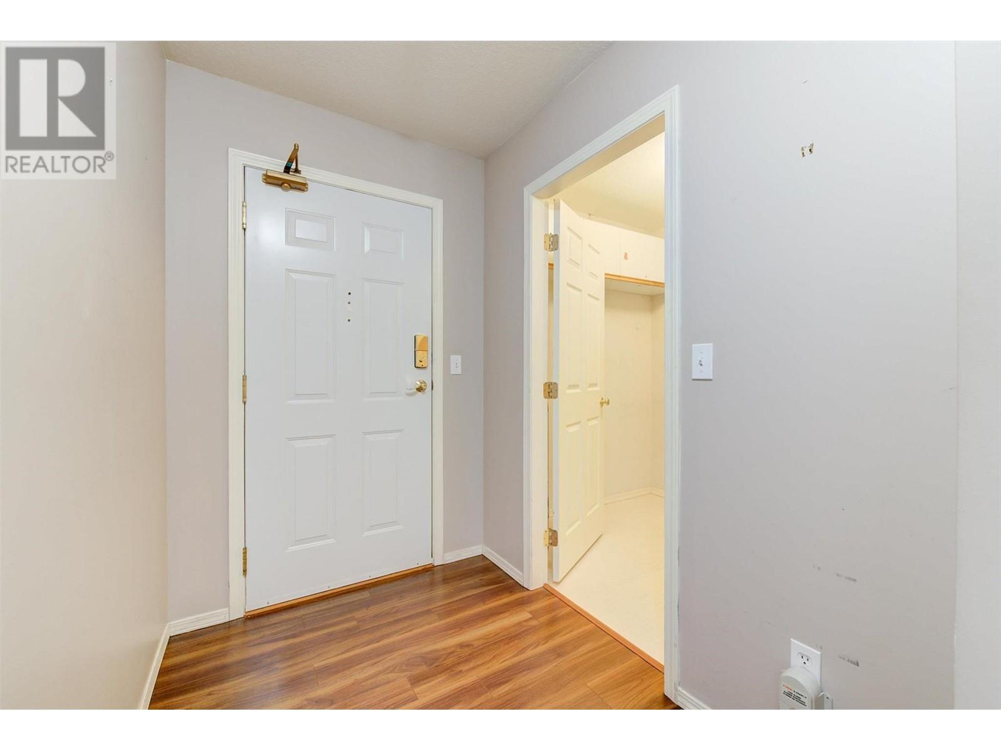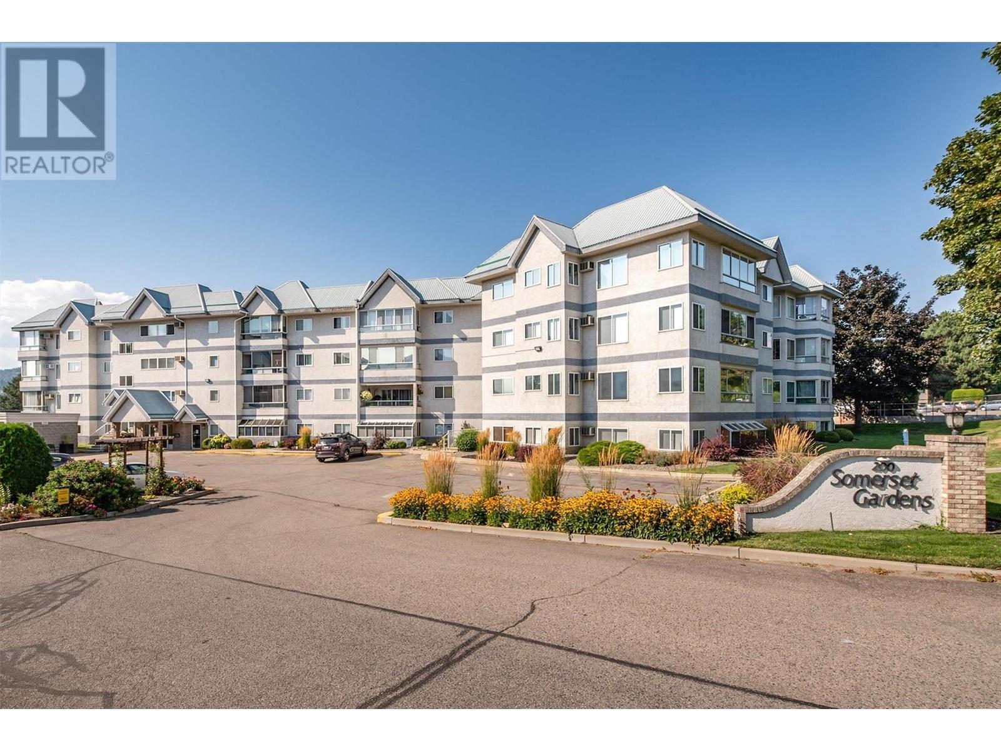Pamela Hanson PREC* | 250-486-1119 (cell) | pamhanson@remax.net
Heather Smith Licensed Realtor | 250-486-7126 (cell) | hsmith@remax.net
200 Hollywood Road Unit# 203 Kelowna, British Columbia V1X 6Y9
Interested?
Contact us for more information
$350,000Maintenance,
$361 Monthly
Maintenance,
$361 MonthlyLOCATION! A place to call home...This home is nestled in one of Kelowna's most friendly, pet friendly adult lifestyle communities. This is a place where neighbours take the time to make time for each other and there is a genuine sense of community. This age restricted 55+ 2 bedroom property is right in the heart of Rutland and is located incredibly close to all amenities! As a second floor property, this unit would work well for anyone looking to avoid as elevator is there for those who have pets and want quick access to the outside for bathroom breaks. The enclosed patio adds extra living space to this already large 1072 sq ft home! The unit is clean and ready for it's new owners and the complex itself has a self run strata and offers home owners a gym, covered parking space, storage unit and is pet friendly (some restrictions). They have a guest suite for family or company you can rent for a small amount per night. Storage locker. 40 units in total for the building. Can you believe that this home can be yours for under $360,000??? Don't drag your feet...come see the best condo on the market today! Call the Realtor today and book your private showing. Please note that this is a 55+ building and pets are restricted to 1 cat or 1 small dog or 2 caged birds. (id:52811)
Property Details
| MLS® Number | 10322256 |
| Property Type | Single Family |
| Neigbourhood | Rutland North |
| Community Name | Somerset Gardens |
| Community Features | Seniors Oriented |
| Parking Space Total | 1 |
| Storage Type | Storage, Locker |
Building
| Bathroom Total | 2 |
| Bedrooms Total | 2 |
| Appliances | Refrigerator, Dishwasher, Dryer, Range - Electric, Washer |
| Constructed Date | 1992 |
| Cooling Type | Wall Unit |
| Half Bath Total | 1 |
| Heating Type | Baseboard Heaters |
| Stories Total | 1 |
| Size Interior | 1072 Sqft |
| Type | Apartment |
| Utility Water | Municipal Water |
Parking
| Carport |
Land
| Acreage | No |
| Sewer | Municipal Sewage System |
| Size Total Text | Under 1 Acre |
| Zoning Type | Unknown |
Rooms
| Level | Type | Length | Width | Dimensions |
|---|---|---|---|---|
| Main Level | Sunroom | 7'5'' x 12'10'' | ||
| Main Level | Primary Bedroom | 15'1'' x 11'11'' | ||
| Main Level | Living Room | 13'6'' x 12'10'' | ||
| Main Level | Laundry Room | 7'11'' x 6'1'' | ||
| Main Level | Kitchen | 13'1'' x 9'11'' | ||
| Main Level | Foyer | 12'5'' x 5'0'' | ||
| Main Level | Dining Room | 13'5'' x 7'11'' | ||
| Main Level | Bedroom | 15'1'' x 9'8'' | ||
| Main Level | 4pc Ensuite Bath | 9'2'' x 5'1'' | ||
| Main Level | 3pc Bathroom | 5'4'' x 7'7'' |
https://www.realtor.ca/real-estate/27312496/200-hollywood-road-unit-203-kelowna-rutland-north

























