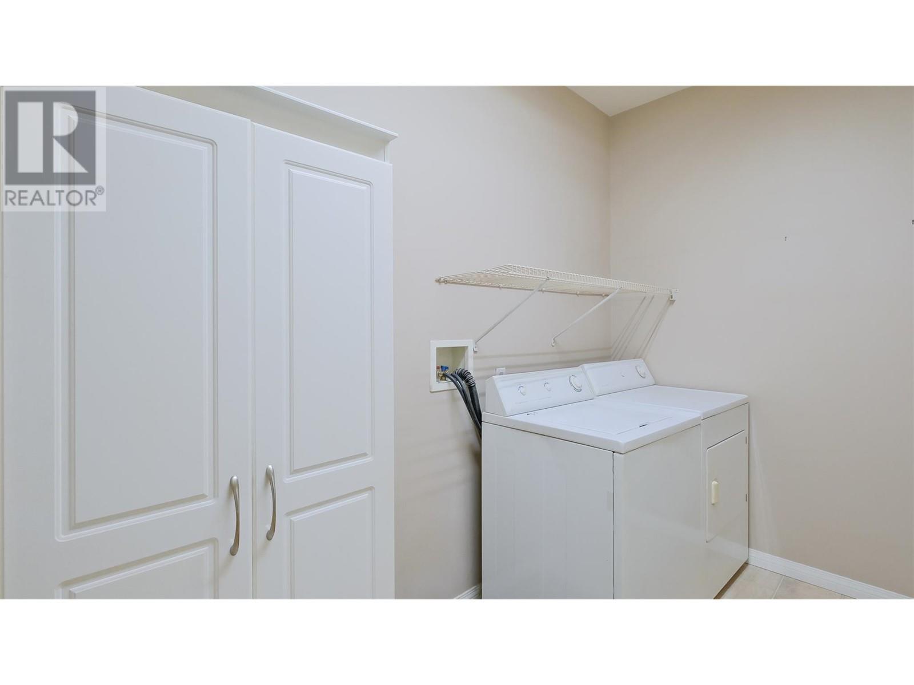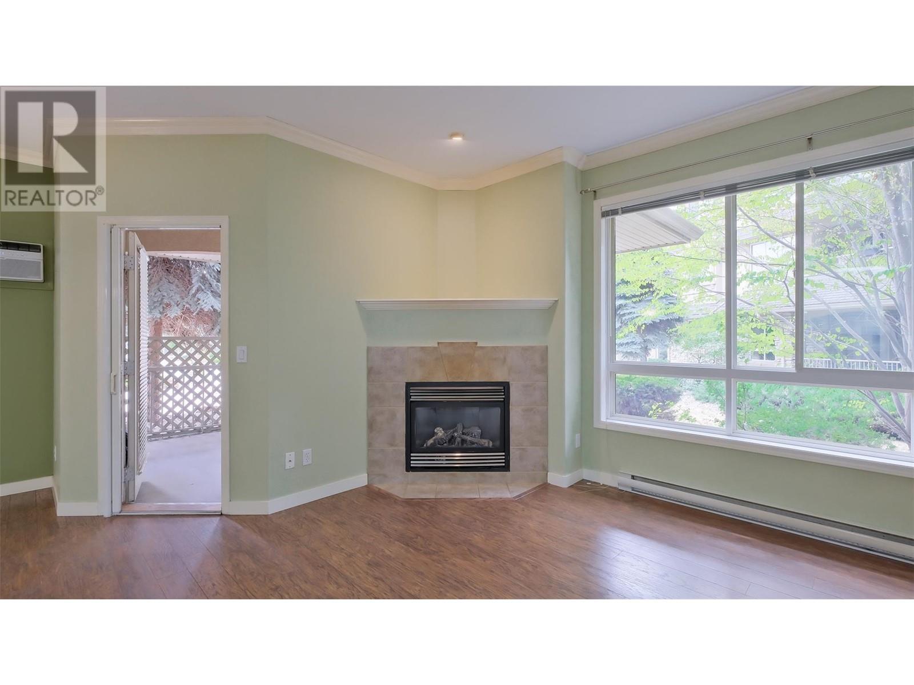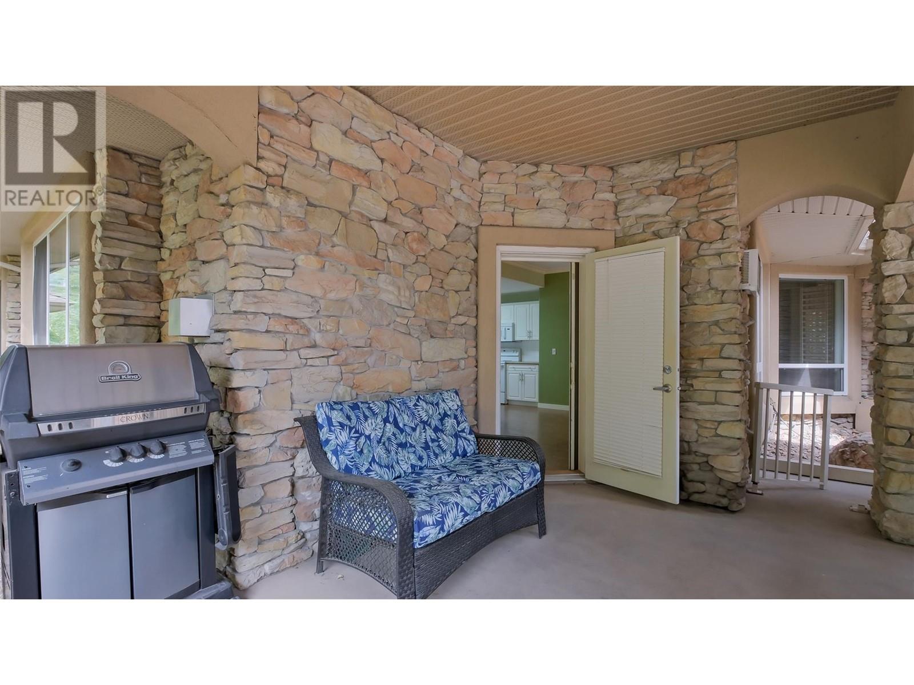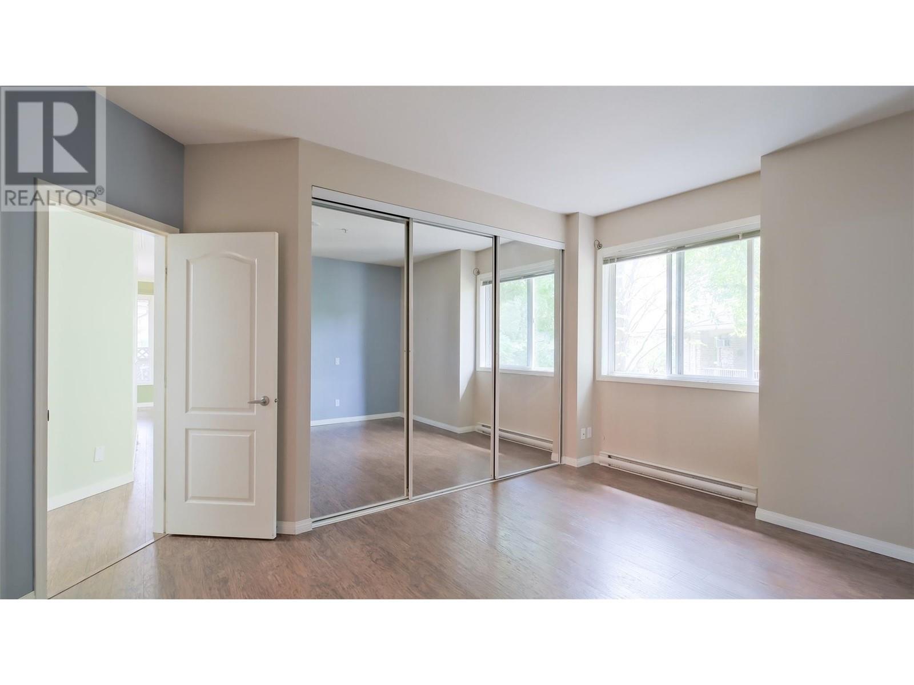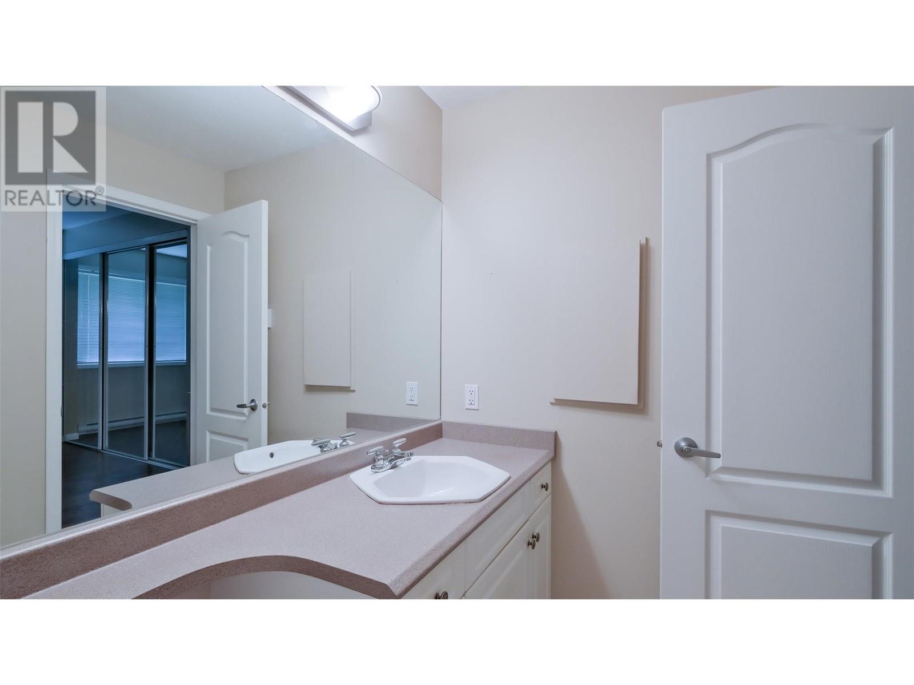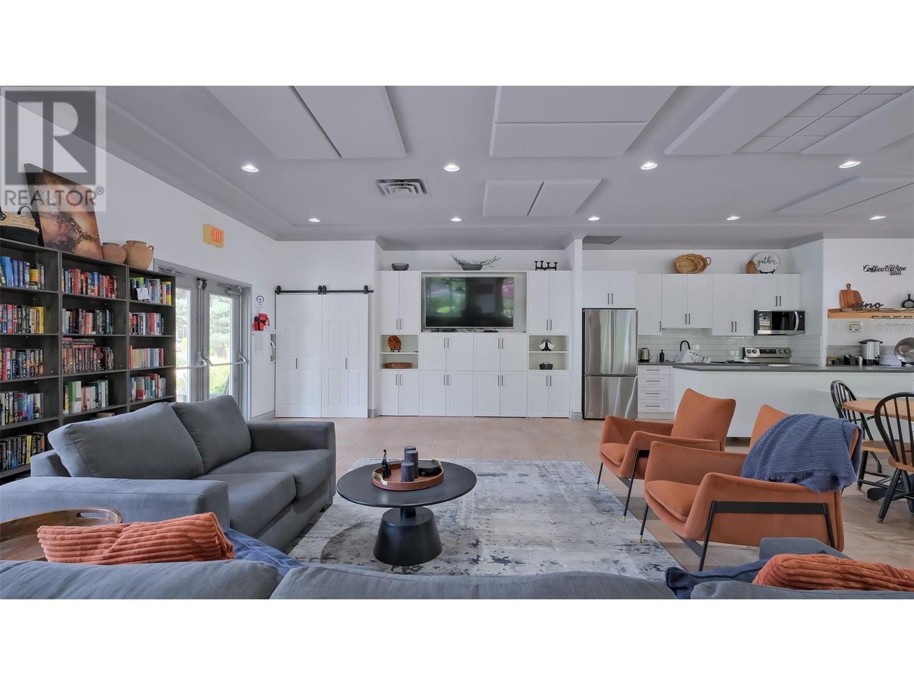Pamela Hanson PREC* | 250-486-1119 (cell) | pamhanson@remax.net
Heather Smith Licensed Realtor | 250-486-7126 (cell) | hsmith@remax.net
1962 Enterprise Way Unit# 108 Kelowna, British Columbia V1Y 9S6
Interested?
Contact us for more information
$499,900Maintenance,
$518 Monthly
Maintenance,
$518 MonthlyBIG & BRIGHT CORNER UNIT! This highly sought after layout at Meadowbrook Estates is one of the largest 2 bedroom floorplans in the development. Featuring its own private entrance through a ground-floor patio and 9 foot ceilings with crown moldings. Enjoy your morning coffee in the sunshine on the covered east-facing patio. This corner unit boasts large windows that flood the home with natural light. This home also includes a cozy gas fireplace and gas BBQ outlet. Plus your gas costs are included in the strata fees. A generous laundry room with ample storage space is an added bonus, along with a separate storage unit just steps down the hall. Meadowbrook is sought after for its resort feel. Whether lounging poolside in the sunshine or having some laughs over a game of pool with friends in the newly remodeled clubhouse, it is a perfect place to call home. Amongst the amenities are 3 guests suites with low nightly rates. Meadowbrook is very centrally located, just a stone’s throw away from transit, shopping, recreation, and the rail trail. (id:52811)
Property Details
| MLS® Number | 10330423 |
| Property Type | Single Family |
| Neigbourhood | Dilworth Mountain |
| Community Name | Meadowbrook Estates |
| Amenities Near By | Public Transit, Shopping |
| Features | One Balcony |
| Parking Space Total | 1 |
| Pool Type | Inground Pool, Outdoor Pool |
| Storage Type | Storage, Locker |
| Structure | Clubhouse |
Building
| Bathroom Total | 2 |
| Bedrooms Total | 2 |
| Amenities | Clubhouse |
| Constructed Date | 2003 |
| Cooling Type | Wall Unit |
| Exterior Finish | Stone, Stucco |
| Fireplace Fuel | Gas |
| Fireplace Present | Yes |
| Fireplace Type | Unknown |
| Heating Fuel | Electric |
| Roof Material | Asphalt Shingle,other |
| Roof Style | Unknown,unknown |
| Stories Total | 1 |
| Size Interior | 1253 Sqft |
| Type | Apartment |
| Utility Water | Municipal Water |
Parking
| Underground |
Land
| Access Type | Easy Access |
| Acreage | No |
| Land Amenities | Public Transit, Shopping |
| Sewer | Municipal Sewage System |
| Size Total Text | Under 1 Acre |
| Zoning Type | Unknown |
Rooms
| Level | Type | Length | Width | Dimensions |
|---|---|---|---|---|
| Main Level | 3pc Bathroom | 4'11'' x 9'3'' | ||
| Main Level | 4pc Ensuite Bath | 5'5'' x 9'1'' | ||
| Main Level | Bedroom | 11' x 17'7'' | ||
| Main Level | Dining Room | 11'6'' x 11'4'' | ||
| Main Level | Kitchen | 10' x 9'9'' | ||
| Main Level | Laundry Room | 6'8'' x 11'2'' | ||
| Main Level | Living Room | 13'6'' x 20'3'' | ||
| Main Level | Primary Bedroom | 14'10'' x 13'4'' |
https://www.realtor.ca/real-estate/27740077/1962-enterprise-way-unit-108-kelowna-dilworth-mountain







