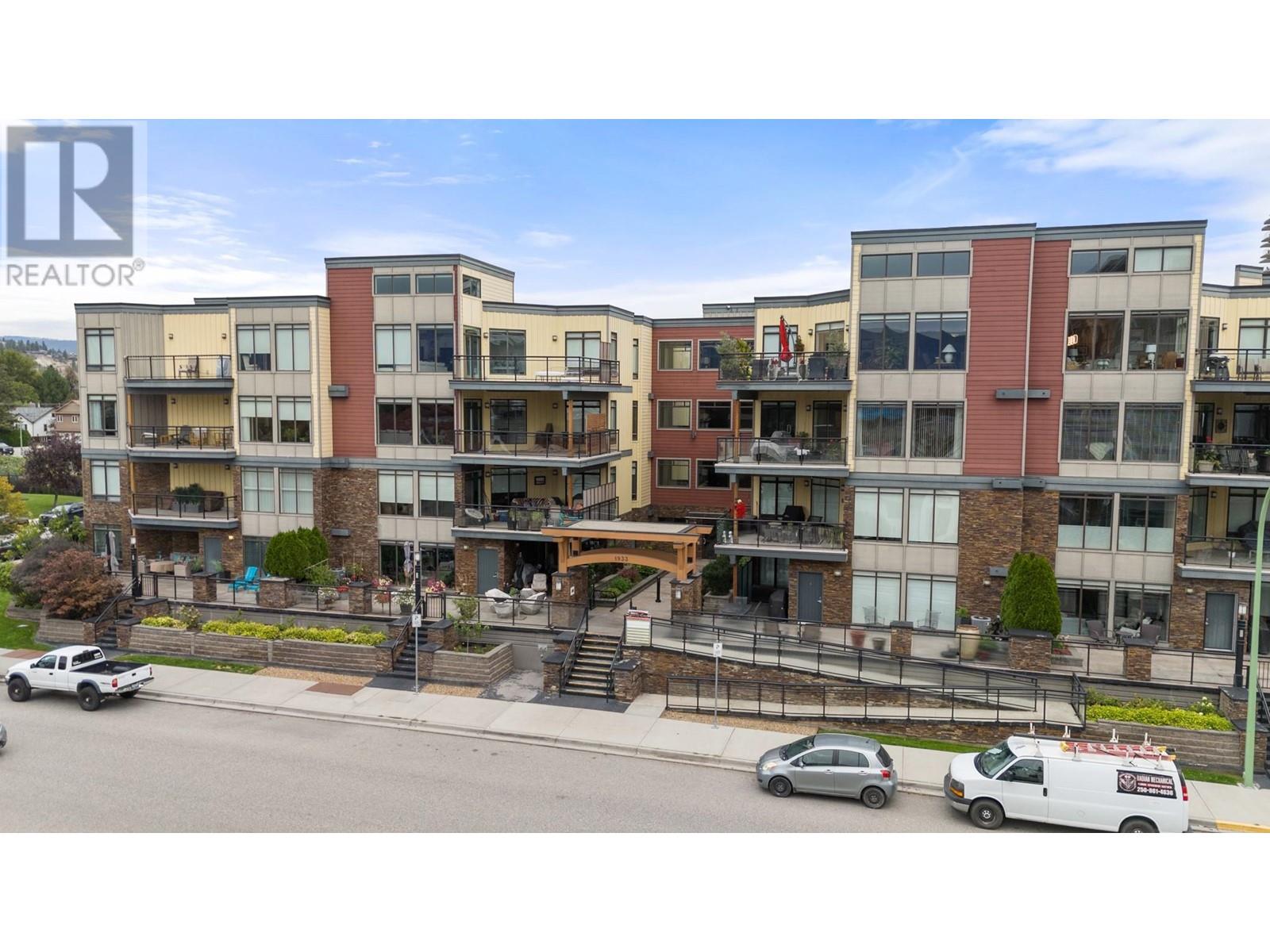Pamela Hanson PREC* | 250-486-1119 (cell) | pamhanson@remax.net
Heather Smith Licensed Realtor | 250-486-7126 (cell) | hsmith@remax.net
1933 Ambrosi Road Unit# 302 Kelowna, British Columbia V1Y 4S1
Interested?
Contact us for more information
$625,000Maintenance,
$491.15 Monthly
Maintenance,
$491.15 MonthlyModern and spacious open concept apartment in Ambrosi Court has everything you need including 2 secure underground parking spots!!! 2 Bedrooms, 2 Bathrooms and a comfortable 1265sqft living space + a huge 15ft x 17ft covered deck. Meticulously cared for and featuring floor to ceiling windows, granite counters, cork flooring, custom feature wall with inset electric fireplace and a modified split bedroom floor plan. This home is a gem and feels like a corner unit with windows everywhere! Walk to your choice of shopping, transit, Mission Creek Park or find a plot in the community garden around the corner. You won’t be disappointed! (id:52811)
Property Details
| MLS® Number | 10325436 |
| Property Type | Single Family |
| Neigbourhood | Springfield/Spall |
| Community Features | Rentals Allowed |
| Parking Space Total | 2 |
| Storage Type | Storage, Locker |
Building
| Bathroom Total | 2 |
| Bedrooms Total | 2 |
| Appliances | Refrigerator, Dishwasher, Microwave, Oven, Washer/dryer Stack-up |
| Constructed Date | 2009 |
| Cooling Type | Central Air Conditioning |
| Fireplace Fuel | Electric |
| Fireplace Present | Yes |
| Fireplace Type | Unknown |
| Flooring Type | Carpeted, Cork, Tile |
| Heating Type | Forced Air |
| Stories Total | 1 |
| Size Interior | 1265 Sqft |
| Type | Apartment |
| Utility Water | Municipal Water |
Parking
| Underground |
Land
| Acreage | No |
| Sewer | Municipal Sewage System |
| Size Total Text | Under 1 Acre |
| Zoning Type | Unknown |
Rooms
| Level | Type | Length | Width | Dimensions |
|---|---|---|---|---|
| Main Level | Other | 5'3'' x 5'3'' | ||
| Main Level | Full Bathroom | 4'11'' x 9'7'' | ||
| Main Level | Bedroom | 12'10'' x 12'11'' | ||
| Main Level | Other | 4'8'' x 8'0'' | ||
| Main Level | Full Ensuite Bathroom | 7'11'' x 8'1'' | ||
| Main Level | Primary Bedroom | 11'7'' x 15'11'' | ||
| Main Level | Other | 15'9'' x 17'8'' | ||
| Main Level | Living Room | 16'6'' x 17'2'' | ||
| Main Level | Kitchen | 8'11'' x 12'1'' | ||
| Main Level | Foyer | 4'4'' x 12'5'' |
https://www.realtor.ca/real-estate/27498545/1933-ambrosi-road-unit-302-kelowna-springfieldspall




















