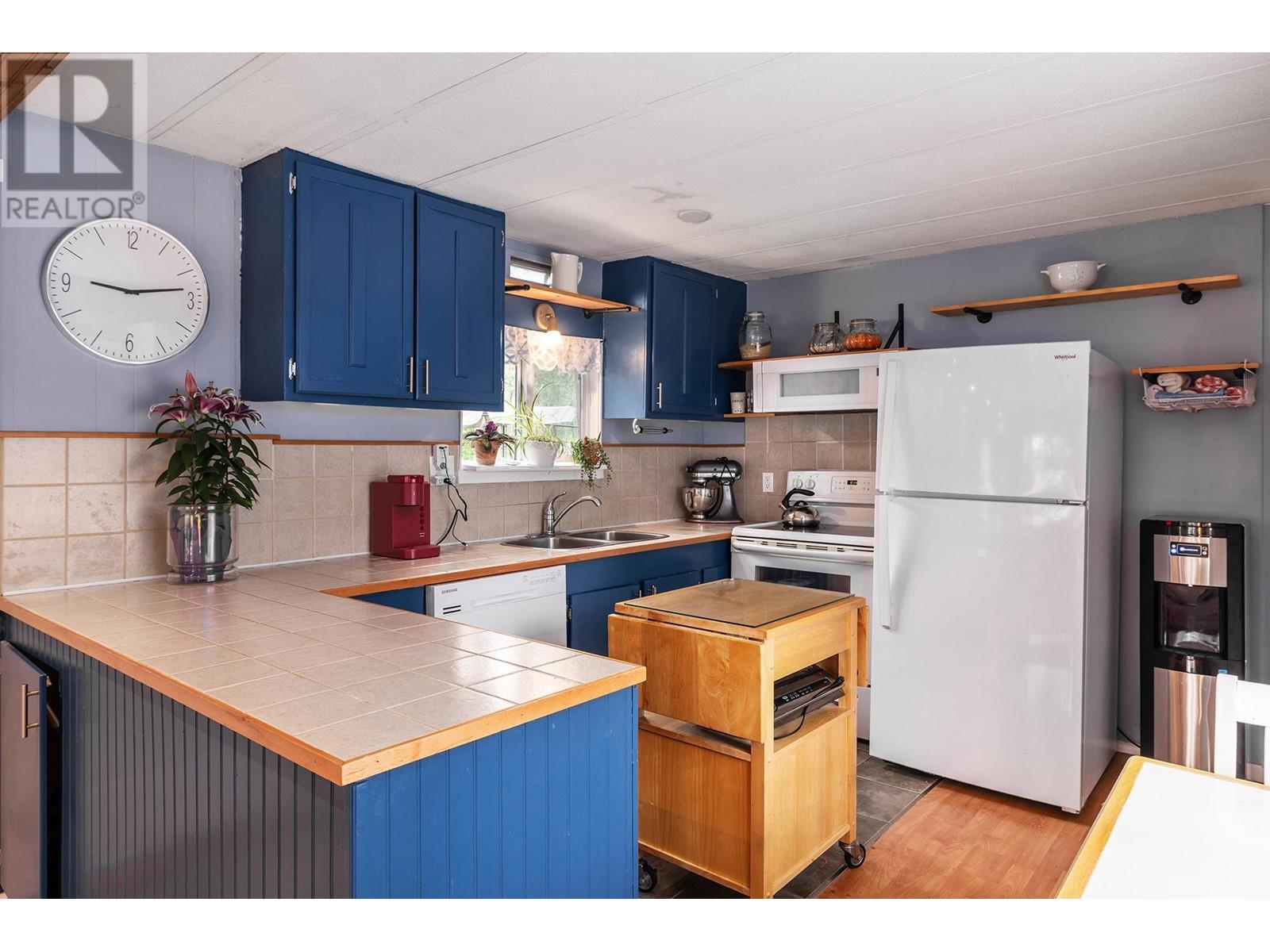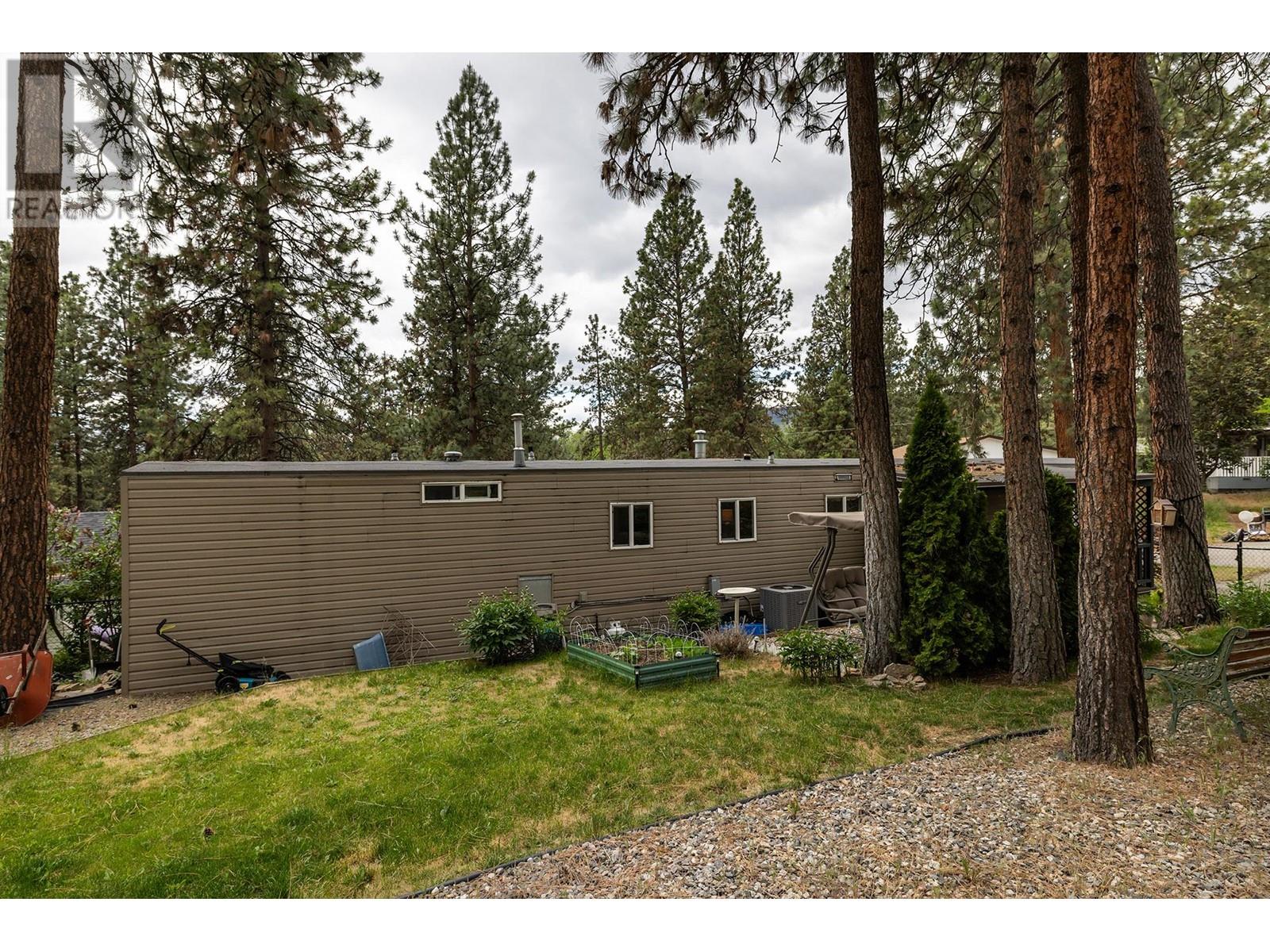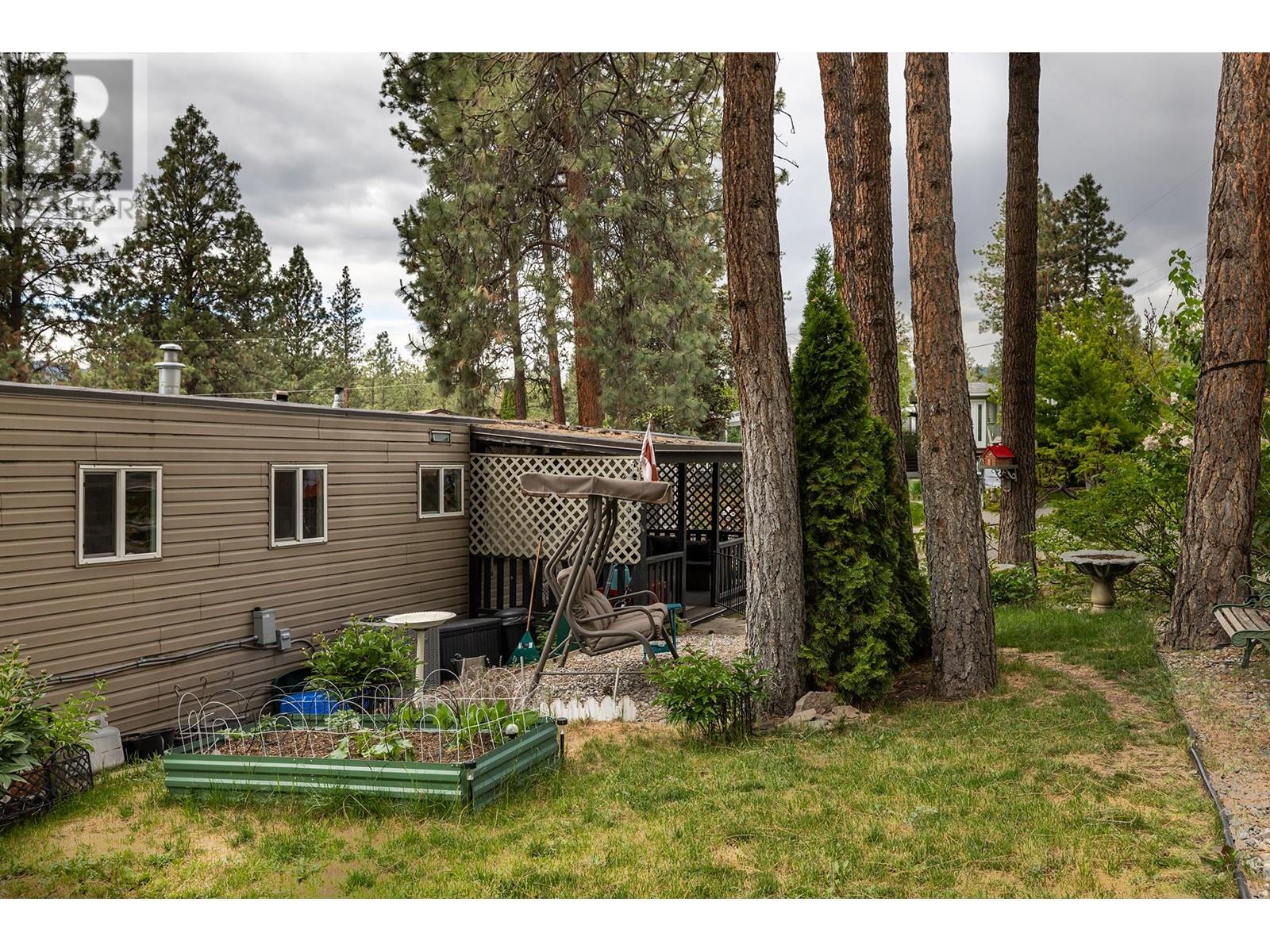Pamela Hanson PREC* | 250-486-1119 (cell) | pamhanson@remax.net
Heather Smith Licensed Realtor | 250-486-7126 (cell) | hsmith@remax.net
1860 Boucherie Road Unit# 92 West Kelowna, British Columbia V1Z 1P9
Interested?
Contact us for more information
$179,000Maintenance, Pad Rental
$557 Monthly
Maintenance, Pad Rental
$557 MonthlyWonderfully situated in the most desirable spot of Pineridge Estates, this extensively renovated and wonderfully cared for gem boasts a quiet and private location situated at the higher end of the road. Fully fenced with newer black chain link fencing, this home boasts an amazing list of upgrades and thoughtful touches worth mentioning: A newer hot water tank installed in 2021, a high efficiency furnace in 2020, and an air conditioner in 2015. Soak in the luxurious bathtub installed in the fully renovated bathroom completed in 2017. Take note of the lovely kitchen sparkling with newer appliances: Dishwasher (2023) and refrigerator (2020). The matching washer & dryer (2017) can be found in the spacious & beautifully renovated bathroom. Newer vinyl windows (with all screens!) encourage natural light throughout this wonderful space. Note the approximate cost of the following utilities: Heat/gas equal payment approximately $70 per month. Hydro equal payments are approximately $60 per month. Clean & cozy carpet can be found in both bedrooms. Enjoy warm paint colours throughout. Please note there is a hook up for a hot tub. Did you know this family-friendly community is in a prime location close to Mission Hill Family Estate Winery only 3.4 km away? The Westbank Yacht Club nestled on Lake Okanagan is a mere 3.3 km jaunt with only 2 km’s to Twin Eagles Golf Course. Room measurements are provided by IGUIDE. Applicants must have a credit score of 700+ Pad rental is $557 per month. (id:52811)
Property Details
| MLS® Number | 10322879 |
| Property Type | Single Family |
| Neigbourhood | Lakeview Heights |
| Parking Space Total | 2 |
Building
| Bathroom Total | 1 |
| Bedrooms Total | 2 |
| Architectural Style | Other |
| Constructed Date | 1975 |
| Cooling Type | Central Air Conditioning |
| Heating Type | See Remarks |
| Roof Material | Asphalt Shingle |
| Roof Style | Unknown |
| Stories Total | 1 |
| Size Interior | 789 Sqft |
| Type | Manufactured Home |
| Utility Water | Municipal Water |
Parking
| Other |
Land
| Acreage | No |
| Sewer | Municipal Sewage System |
| Size Total Text | Under 1 Acre |
| Zoning Type | Unknown |
Rooms
| Level | Type | Length | Width | Dimensions |
|---|---|---|---|---|
| Main Level | 4pc Bathroom | 7'1'' x 8'5'' | ||
| Main Level | Kitchen | 11'4'' x 6'7'' | ||
| Main Level | Bedroom | 13'7'' x 8'5'' | ||
| Main Level | Dining Room | 11'4'' x 4'9'' | ||
| Main Level | Primary Bedroom | 10'8'' x 11'4'' | ||
| Main Level | Living Room | 19' x 10' |
























