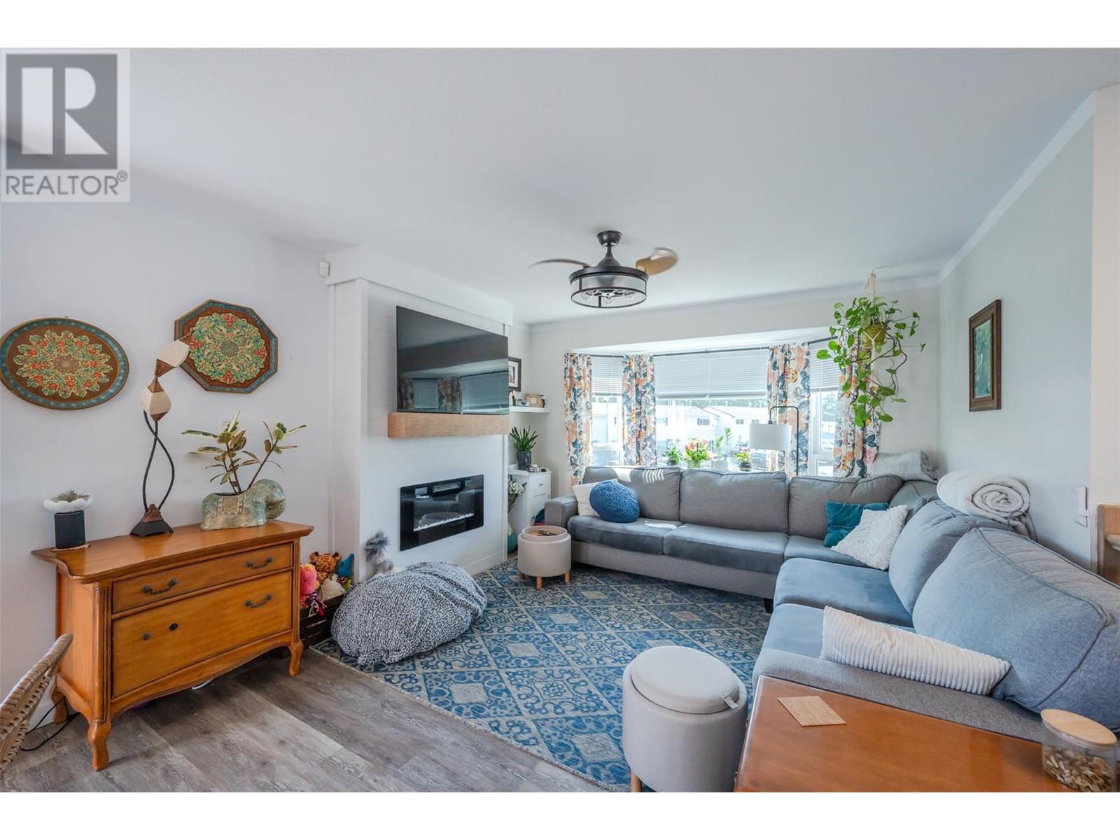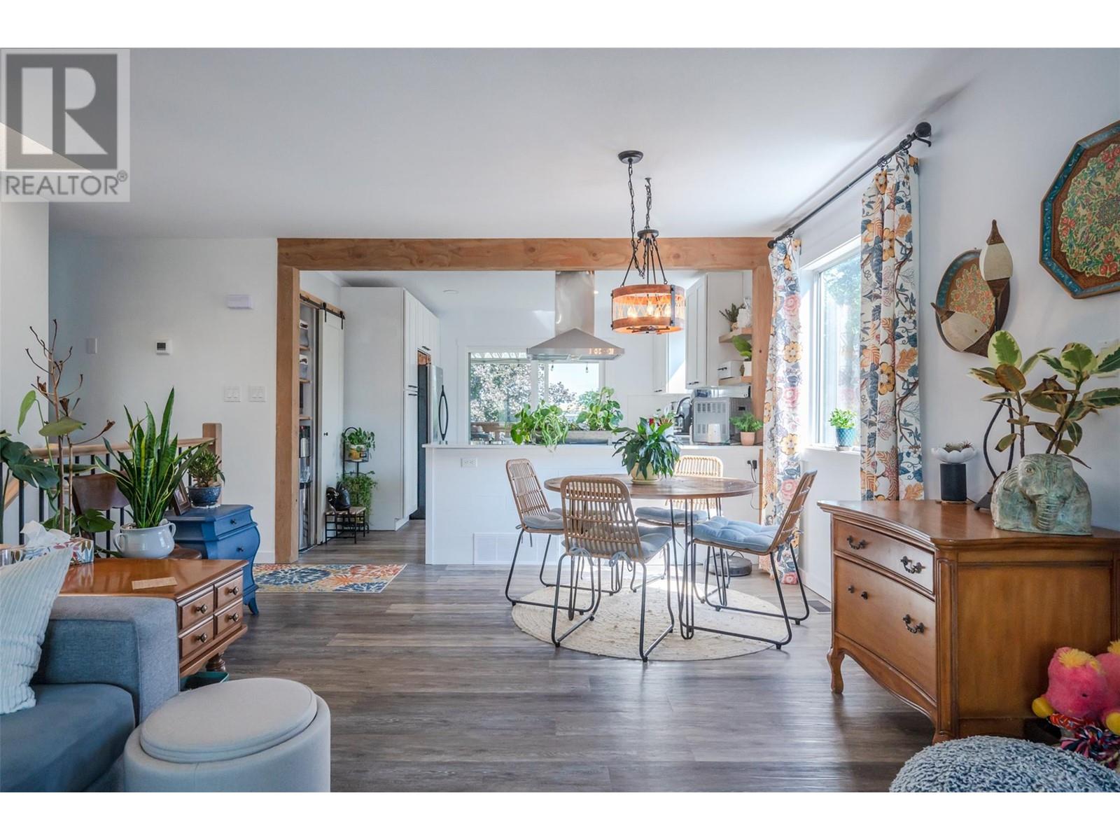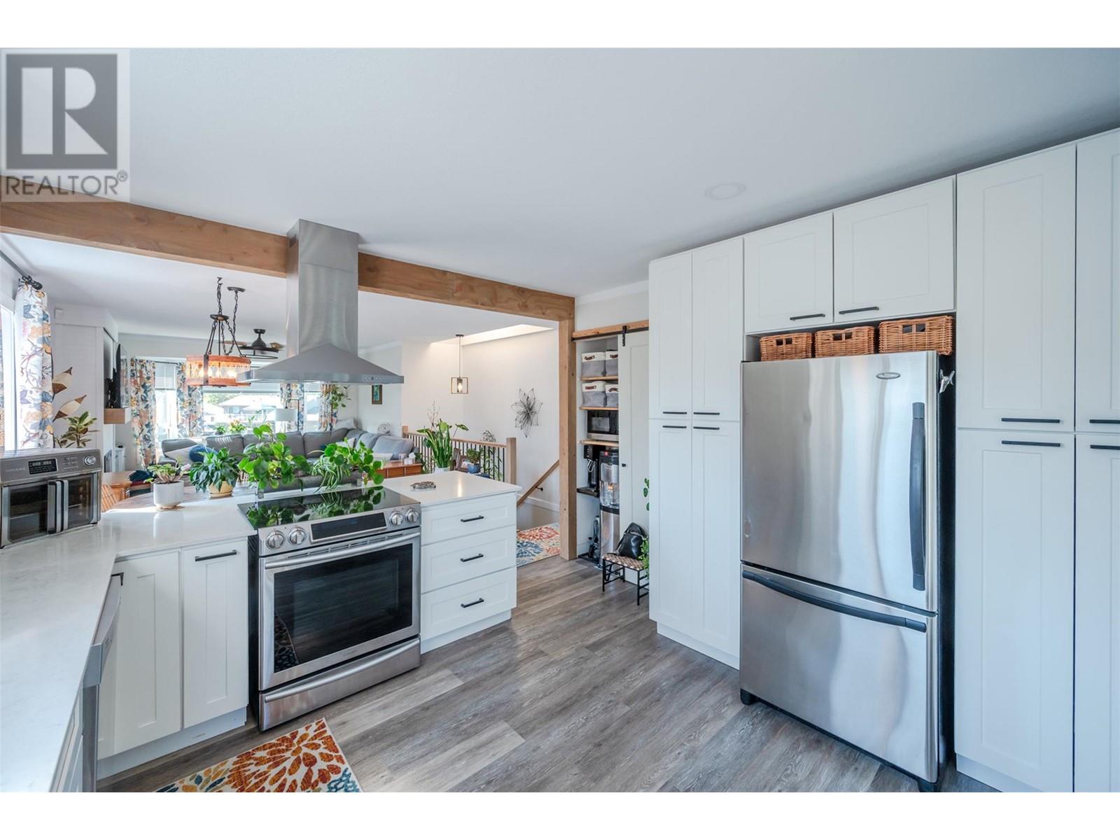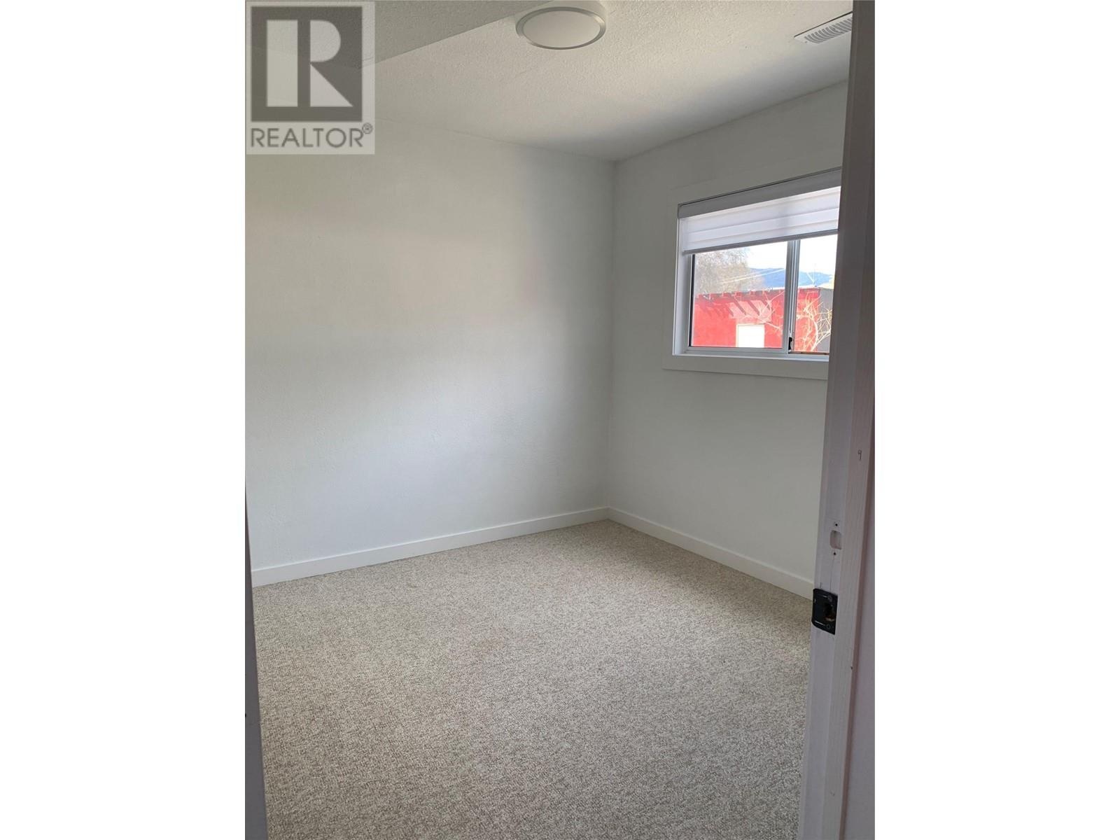4 Bedroom
3 Bathroom
1748 sqft
Fireplace
Central Air Conditioning
Forced Air, See Remarks
Level
$724,900
This completely updated 3 bedroom home plus a self contained 1 bedroom in-law suite is located on a quiet cul de sac. The main floor showcases an open very functional kitchen- dining- living area. The kitchen has quartz counters, stainless steel appliances, and a modern range and range hood. Convenient access to the covered deck and stairs to a large fully fenced backyard allows for easy outdoor living and activities. The Ground level has a nice foyer, single garage, and a non conforming suite with its own entrance and laundry. Upgrades in both the home and suite include kitchen, bathrooms, plumbing fixtures, led lighting throughout , flooring, paint, windows, AC, insulated shed and crawlspace, some appliances and a beautiful fish pond and fencing in the back yard. (id:52811)
Property Details
|
MLS® Number
|
10321478 |
|
Property Type
|
Single Family |
|
Neigbourhood
|
Main South |
|
Amenities Near By
|
Golf Nearby, Airport, Schools, Shopping |
|
Features
|
Cul-de-sac, Level Lot, Treed, Balcony |
|
Parking Space Total
|
3 |
|
Road Type
|
Cul De Sac |
|
View Type
|
Mountain View |
Building
|
Bathroom Total
|
3 |
|
Bedrooms Total
|
4 |
|
Appliances
|
Range, Refrigerator, Dishwasher, Dryer, Washer |
|
Constructed Date
|
1990 |
|
Construction Style Attachment
|
Detached |
|
Cooling Type
|
Central Air Conditioning |
|
Exterior Finish
|
Stucco |
|
Fireplace Fuel
|
Electric |
|
Fireplace Present
|
Yes |
|
Fireplace Type
|
Unknown |
|
Heating Type
|
Forced Air, See Remarks |
|
Roof Material
|
Asphalt Shingle |
|
Roof Style
|
Unknown |
|
Stories Total
|
2 |
|
Size Interior
|
1748 Sqft |
|
Type
|
House |
|
Utility Water
|
Municipal Water |
Parking
Land
|
Acreage
|
No |
|
Land Amenities
|
Golf Nearby, Airport, Schools, Shopping |
|
Landscape Features
|
Level |
|
Sewer
|
Municipal Sewage System |
|
Size Irregular
|
0.13 |
|
Size Total
|
0.13 Ac|under 1 Acre |
|
Size Total Text
|
0.13 Ac|under 1 Acre |
|
Zoning Type
|
Unknown |
Rooms
| Level |
Type |
Length |
Width |
Dimensions |
|
Lower Level |
Utility Room |
|
|
4' x 4'11'' |
|
Lower Level |
Foyer |
|
|
6'9'' x 10'8'' |
|
Main Level |
Living Room |
|
|
12'1'' x 12'1'' |
|
Main Level |
Kitchen |
|
|
12' x 11'4'' |
|
Main Level |
Dining Room |
|
|
12'3'' x 7'10'' |
|
Main Level |
Primary Bedroom |
|
|
12'5'' x 11' |
|
Main Level |
Bedroom |
|
|
8'11'' x 12'7'' |
|
Main Level |
Bedroom |
|
|
8'10'' x 8'8'' |
|
Main Level |
3pc Ensuite Bath |
|
|
5'6'' x 4'9'' |
|
Main Level |
4pc Bathroom |
|
|
8'10'' x 4'11'' |
|
Additional Accommodation |
Full Bathroom |
|
|
7'4'' x 4'11'' |
|
Additional Accommodation |
Primary Bedroom |
|
|
9'11'' x 9'3'' |
|
Additional Accommodation |
Living Room |
|
|
12'1'' x 15'4'' |
|
Additional Accommodation |
Kitchen |
|
|
12'4'' x 15'4'' |
https://www.realtor.ca/real-estate/27267425/186-baskin-court-penticton-main-south





















































