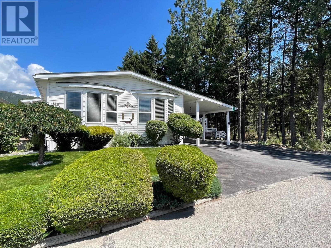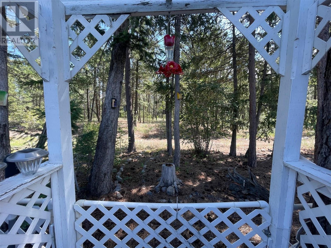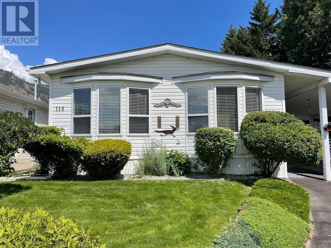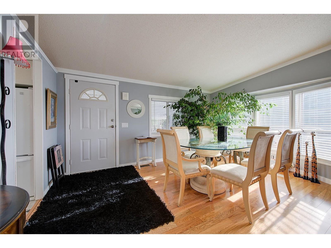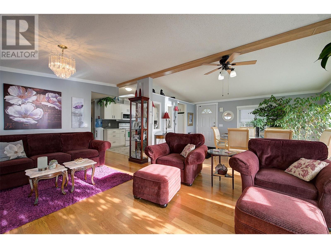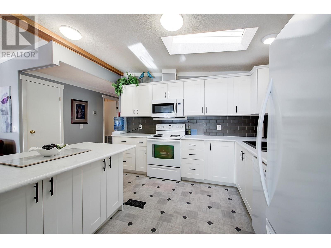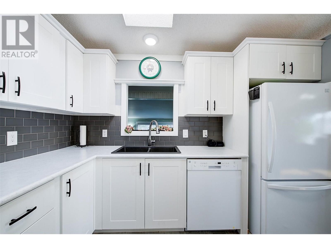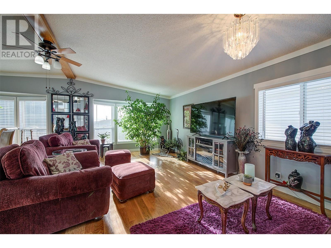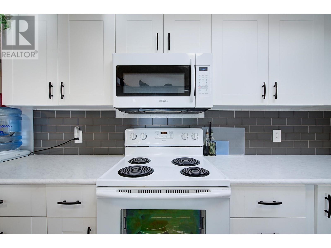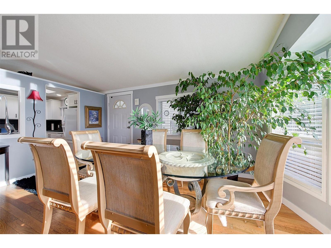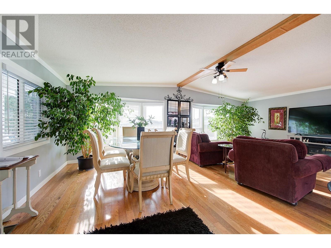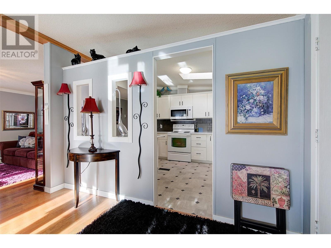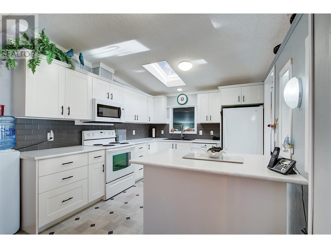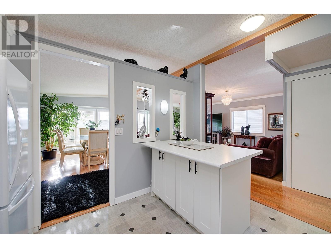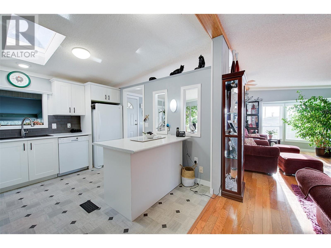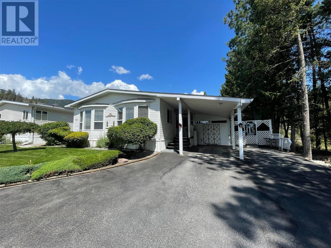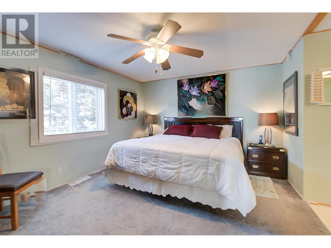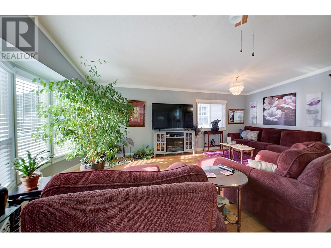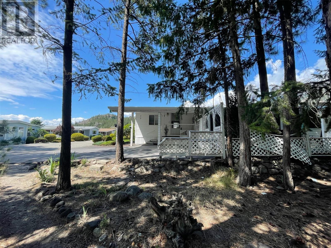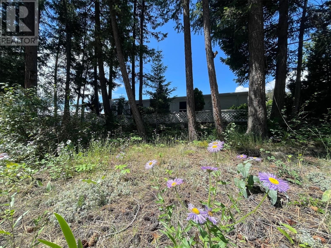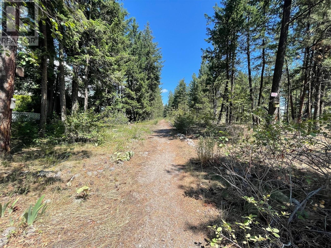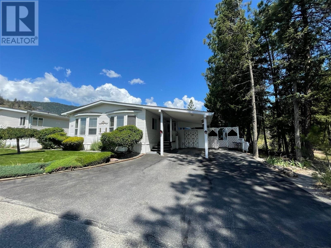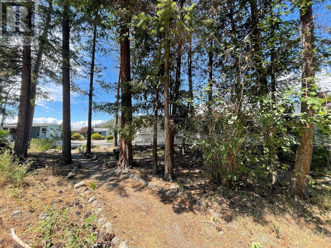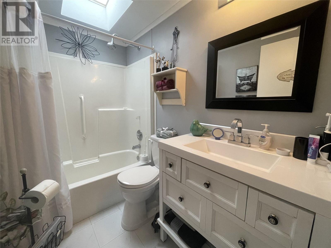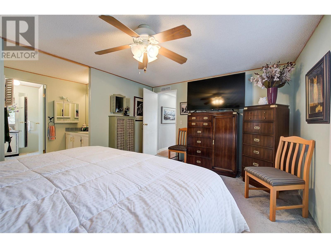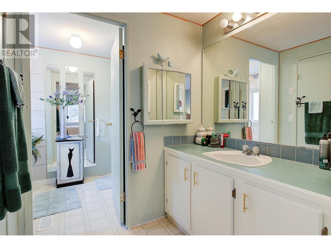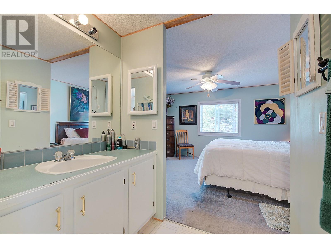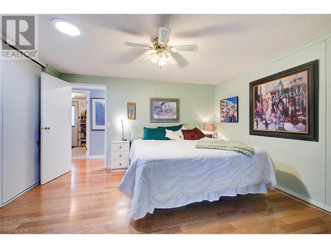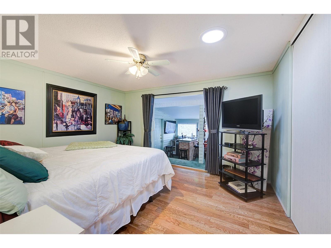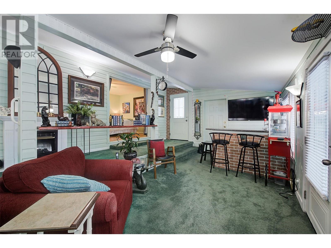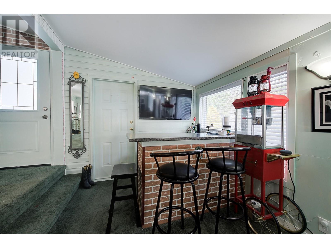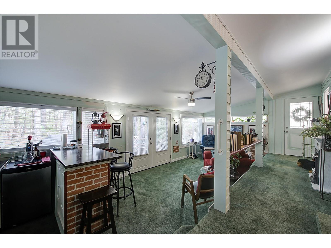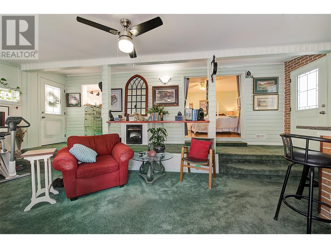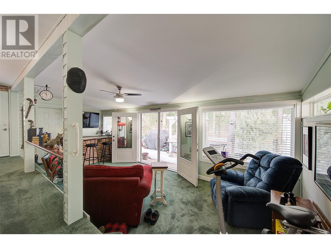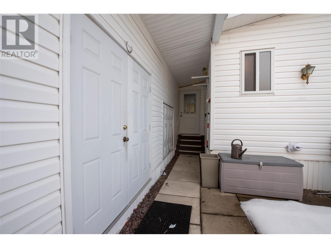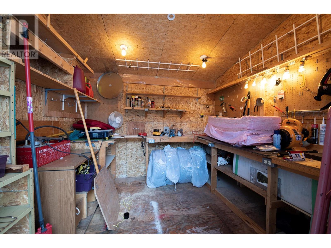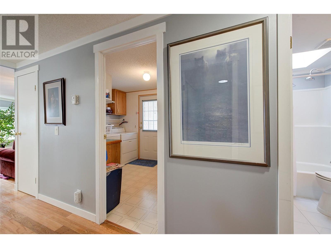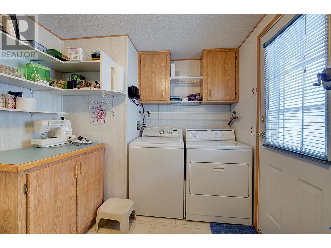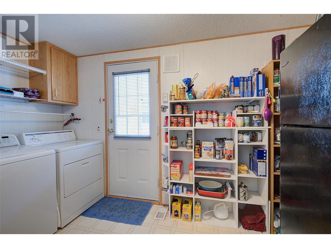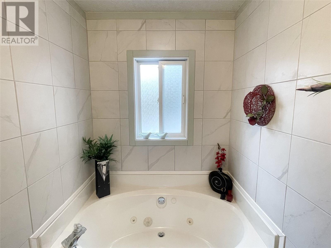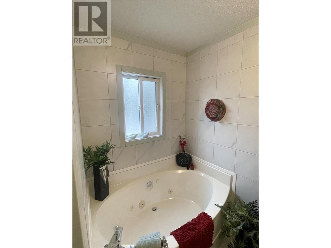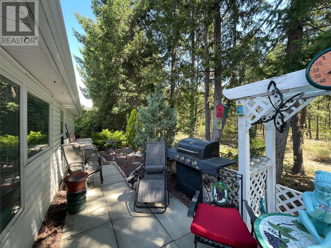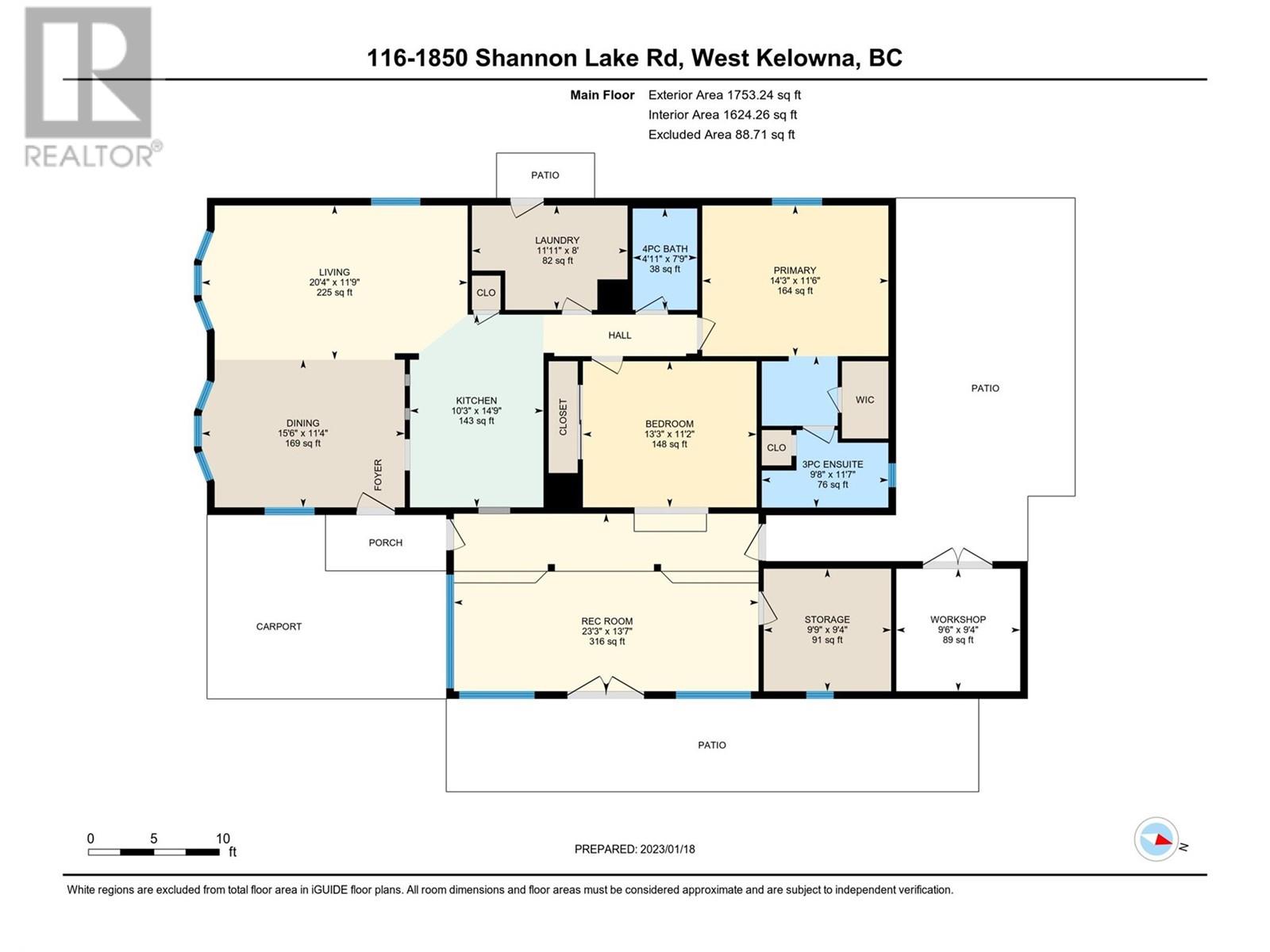Pamela Hanson PREC* | 250-486-1119 (cell) | pamhanson@remax.net
Heather Smith Licensed Realtor | 250-486-7126 (cell) | hsmith@remax.net
1850 Shannon Lake Road Unit# 116 West Kelowna, British Columbia V4T 1L6
Interested?
Contact us for more information
$449,000Maintenance, Pad Rental
$475 Monthly
Maintenance, Pad Rental
$475 MonthlyWelcome home to affordable retirement living at it's finest! Situated at the end of the street and bordering the forest, this doublewide home is host to many wonderful features: over 1500sq/ft of living space, Large Master Bedroom with walk-in closet and ensuite, secondary large bedroom with French Doors out to the enclosed patio overlooking mother nature, large laundry room, generous sized open concept living and dining rooms, ample kitchen cabinet space, large storage shed, secondary storage shed/workshop, and parking for 4. Crystal Springs offers residents rentable RV parking, a clubhouse with the ability to rent it out for private functions, a guest suite, and outdoor games area (Shuffleboard, Horse Shoes and Bocce) One small dog not more then 12 lbs and/or 14"" in height, or one indoor cat permitted. Rentals with park approval. (id:52811)
Property Details
| MLS® Number | 10301563 |
| Property Type | Single Family |
| Neigbourhood | Shannon Lake |
| Community Features | Rentals Allowed With Restrictions, Seniors Oriented |
| Parking Space Total | 5 |
Building
| Bathroom Total | 2 |
| Bedrooms Total | 2 |
| Appliances | Refrigerator, Dishwasher, Dryer, Range - Electric, Washer |
| Constructed Date | 1995 |
| Cooling Type | Central Air Conditioning |
| Exterior Finish | Vinyl Siding |
| Fire Protection | Smoke Detector Only |
| Flooring Type | Carpeted, Hardwood, Laminate, Linoleum |
| Heating Fuel | Electric |
| Heating Type | Forced Air, See Remarks |
| Roof Material | Asphalt Shingle |
| Roof Style | Unknown |
| Stories Total | 1 |
| Size Interior | 1624 Sqft |
| Type | Manufactured Home |
| Utility Water | Municipal Water |
Parking
| Carport |
Land
| Acreage | No |
| Sewer | Municipal Sewage System |
| Size Total Text | Under 1 Acre |
| Zoning Type | Unknown |
Rooms
| Level | Type | Length | Width | Dimensions |
|---|---|---|---|---|
| Main Level | Recreation Room | 13'7'' x 23'3'' | ||
| Main Level | Living Room | 20'5'' x 11'6'' | ||
| Main Level | Dining Room | 15'7'' x 11'8'' | ||
| Main Level | Kitchen | 10'4'' x 11'7'' | ||
| Main Level | Laundry Room | 12' x 8' | ||
| Main Level | Full Bathroom | 4'11'' x 8' | ||
| Main Level | Bedroom | 13'4'' x 11'3'' | ||
| Main Level | 3pc Ensuite Bath | 9'9'' x 11'7'' | ||
| Main Level | Primary Bedroom | 14'4'' x 11'6'' |


